Traditional Family Room Design Photos with Carpet
Refine by:
Budget
Sort by:Popular Today
121 - 140 of 4,672 photos
Item 1 of 3
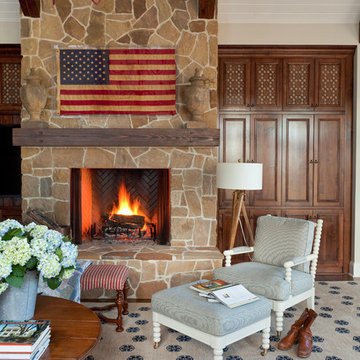
Walls are Sherwin Williams Wool Skein, ceiling and trim are Sherwin Williams Creamy, chandelier is Currey & Co., rug is Davis & Davis, spool chair and ottoman is Hickory Chair. Nancy Nolan
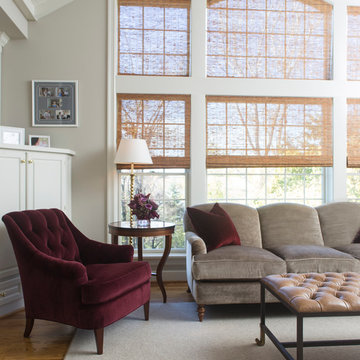
This image of the family room shows the beautiful antiqued velvet upholstered classic English style sofa with one of the aubergine velvet arm chairs. The cool grays are warmed by using wood accent tables, leather and natural woven shades of the same color and tone
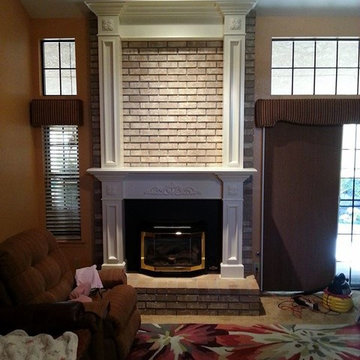
Photo of a mid-sized traditional enclosed family room in Other with beige walls, carpet, a standard fireplace and a wood fireplace surround.
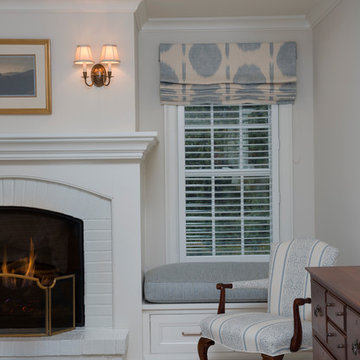
Ryan Hainey
Design ideas for a mid-sized traditional enclosed family room in Milwaukee with white walls, carpet, a standard fireplace, a brick fireplace surround and white floor.
Design ideas for a mid-sized traditional enclosed family room in Milwaukee with white walls, carpet, a standard fireplace, a brick fireplace surround and white floor.
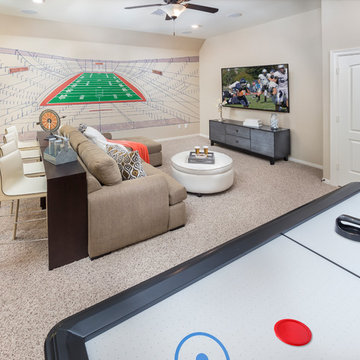
Built by Village Builders in Houston, TX
Traditional family room in Houston with beige walls, carpet, no fireplace and grey floor.
Traditional family room in Houston with beige walls, carpet, no fireplace and grey floor.
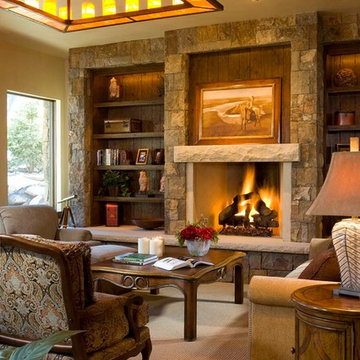
David Marlow
Design ideas for an expansive traditional open concept family room in Denver with a home bar, beige walls, carpet, a standard fireplace, a stone fireplace surround and a wall-mounted tv.
Design ideas for an expansive traditional open concept family room in Denver with a home bar, beige walls, carpet, a standard fireplace, a stone fireplace surround and a wall-mounted tv.
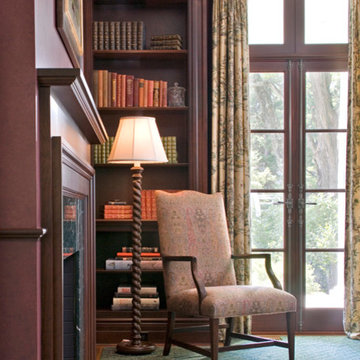
Tim Lee, photographer
Original paneled library, a wonderful quiet corner in the house.
Small traditional enclosed family room in Other with a library, brown walls, carpet, a standard fireplace, a wood fireplace surround and no tv.
Small traditional enclosed family room in Other with a library, brown walls, carpet, a standard fireplace, a wood fireplace surround and no tv.
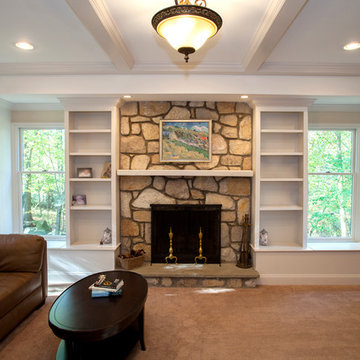
Traditional family room remodel has custom built in shelves, stone fireplace, coffered ceiling, crown molding and white baseboards.
Photos by Alicia's Art, LLC
RUDLOFF Custom Builders, is a residential construction company that connects with clients early in the design phase to ensure every detail of your project is captured just as you imagined. RUDLOFF Custom Builders will create the project of your dreams that is executed by on-site project managers and skilled craftsman, while creating lifetime client relationships that are build on trust and integrity.
We are a full service, certified remodeling company that covers all of the Philadelphia suburban area including West Chester, Gladwynne, Malvern, Wayne, Haverford and more.
As a 6 time Best of Houzz winner, we look forward to working with you n your next project.
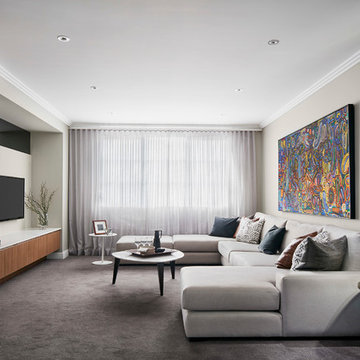
Rich walnut timbers teamed with a monochromatic colour palette play the perfect trademark for this Leisure room, allowing vibrant contemporary artwork to be the visual dominance in this space.
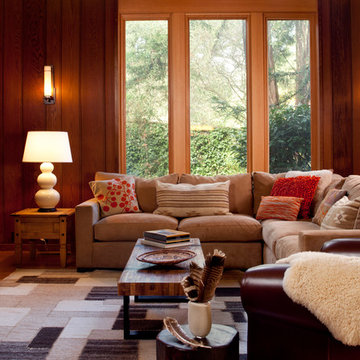
Gustave Carlson Design
This is an example of a mid-sized traditional enclosed family room in San Francisco with carpet, brown walls, no fireplace and a freestanding tv.
This is an example of a mid-sized traditional enclosed family room in San Francisco with carpet, brown walls, no fireplace and a freestanding tv.
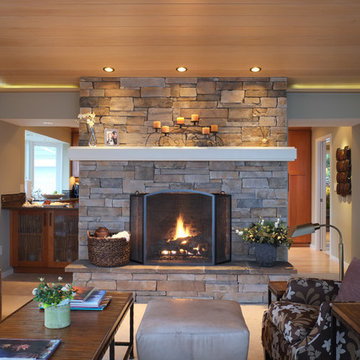
Warm and inviting living room with a pass through into the kitchen. Notice all the different types of lighting used (all dimmable); cove lighting by the ceiling periferal - it directs light upwards towards the ceiling, spot accent lights directing light onto the rock chimney wall above the mantel, table lamp for task lighting, recessed light inside the pass, and of course the fireplace adds a warm glow to any room.
Photo: DeMane Design
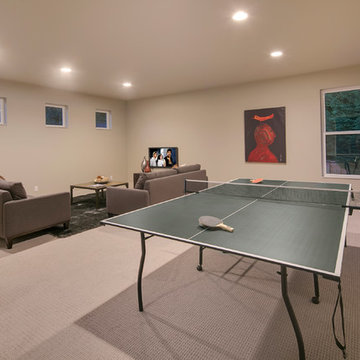
Photo of a mid-sized traditional enclosed family room in Seattle with a game room, beige walls, carpet, no fireplace, a wall-mounted tv and beige floor.
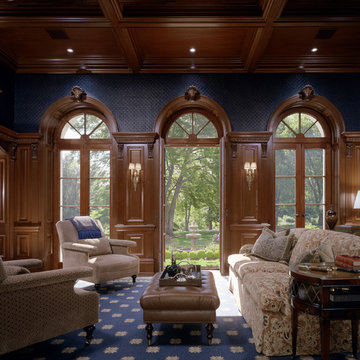
Photo by Durston Saylor
Inspiration for a mid-sized traditional enclosed family room in New York with a library, blue walls and carpet.
Inspiration for a mid-sized traditional enclosed family room in New York with a library, blue walls and carpet.
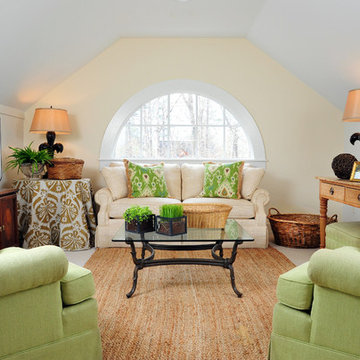
Todd Stone
Inspiration for a mid-sized traditional enclosed family room in Atlanta with beige walls, carpet and a freestanding tv.
Inspiration for a mid-sized traditional enclosed family room in Atlanta with beige walls, carpet and a freestanding tv.
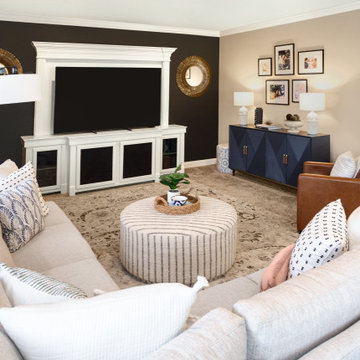
Fun family room for family with small children
This is an example of a mid-sized traditional enclosed family room in Tampa with black walls, carpet, no fireplace, a built-in media wall and beige floor.
This is an example of a mid-sized traditional enclosed family room in Tampa with black walls, carpet, no fireplace, a built-in media wall and beige floor.
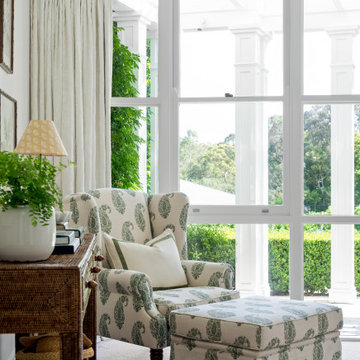
Design ideas for a mid-sized traditional open concept family room in Brisbane with white walls, carpet and beige floor.
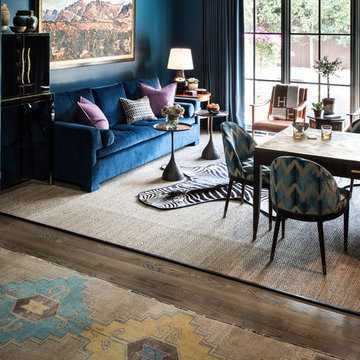
This is an example of a mid-sized traditional enclosed family room in Dallas with a game room, blue walls, carpet, no fireplace, a built-in media wall and beige floor.
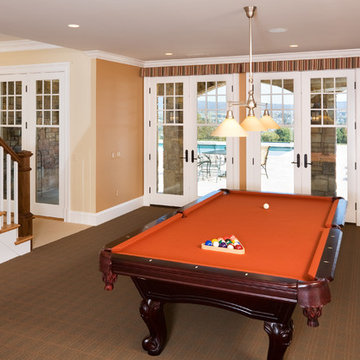
Traditional family room in DC Metro with beige walls, carpet, a standard fireplace and a stone fireplace surround.
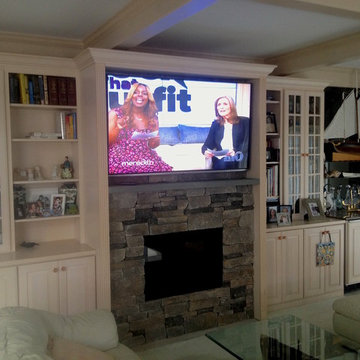
Traditional enclosed family room in Philadelphia with beige walls, carpet, a standard fireplace, a stone fireplace surround and a built-in media wall.
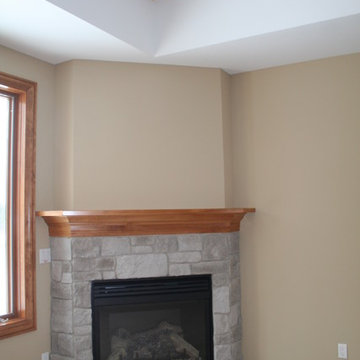
A fireplace located in the corner of the great room can make the space feel larger.
Traditional open concept family room in Milwaukee with beige walls, carpet, a corner fireplace and a stone fireplace surround.
Traditional open concept family room in Milwaukee with beige walls, carpet, a corner fireplace and a stone fireplace surround.
Traditional Family Room Design Photos with Carpet
7