Traditional Family Room Design Photos with Carpet
Refine by:
Budget
Sort by:Popular Today
161 - 180 of 4,672 photos
Item 1 of 3
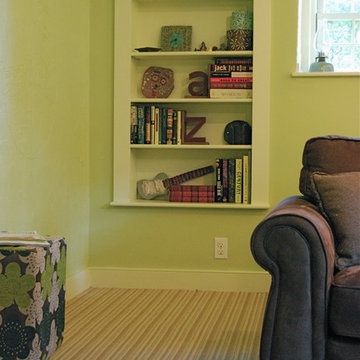
Renovated basement level family room with sectional sofa, built in bookcases (showcasing some fabulous middle school :) pottery) and striped wool carpeting.
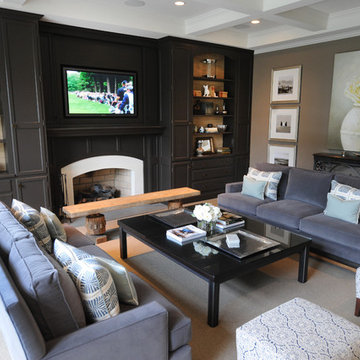
Elegant family room for a private residence. Mix of soothing neutrals, bling and natural material. Black built-ins with grasscloth wallcovering, arched fireplace, brown wall, oil painting, wooden bench, blue velvet sofas, blue accent pillows, mixing patterns, ottomans, lounge chairs, and black coffee table, Allentown PA
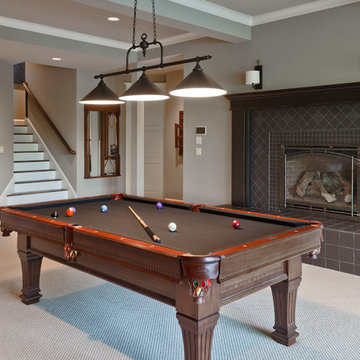
Design ideas for a traditional family room in Seattle with grey walls, carpet, a standard fireplace, a tile fireplace surround and beige floor.
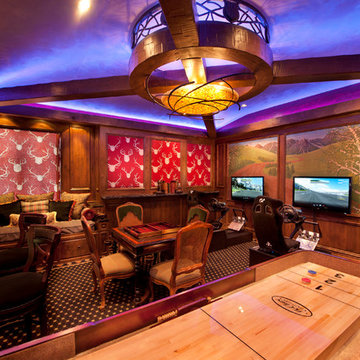
Design ideas for a mid-sized traditional enclosed family room in Denver with a game room, carpet and a wall-mounted tv.
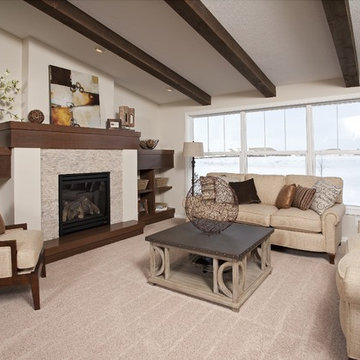
Traditional family room in Minneapolis with beige walls, carpet, a standard fireplace and no tv.
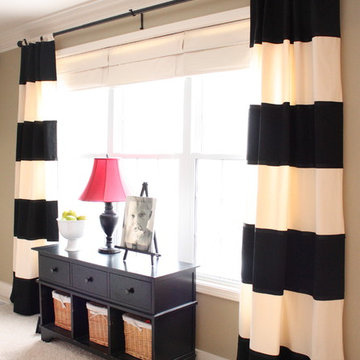
Design ideas for a traditional family room in Detroit with beige walls and carpet.
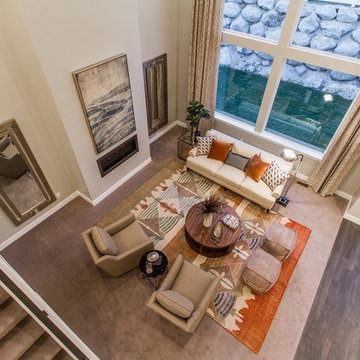
Large traditional open concept family room in Salt Lake City with grey walls, carpet, a ribbon fireplace and no tv.
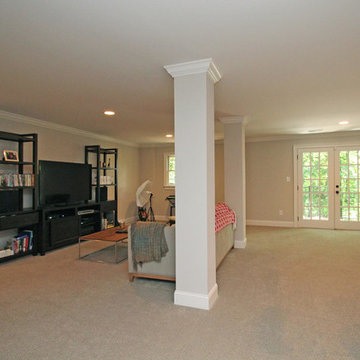
Mid-sized traditional open concept family room in Atlanta with grey walls, carpet, a freestanding tv and grey floor.
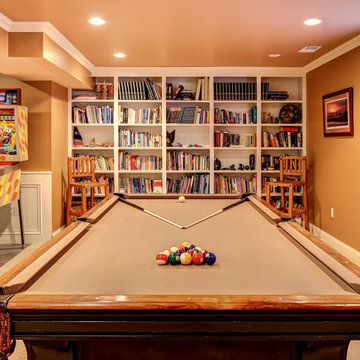
Photo of a traditional family room in Louisville with brown walls, carpet and beige floor.
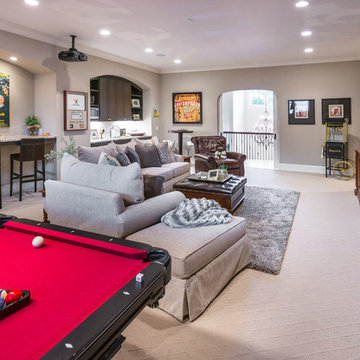
Reed Brown Photography
Traditional family room in Nashville with beige walls, carpet, a built-in media wall and beige floor.
Traditional family room in Nashville with beige walls, carpet, a built-in media wall and beige floor.
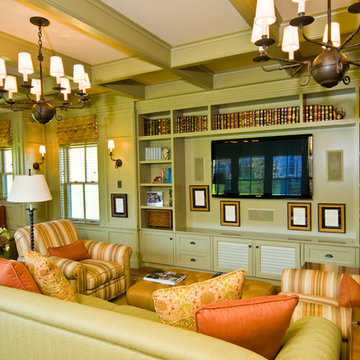
This is an example of a large traditional open concept family room in Boston with green walls, carpet, no fireplace and a built-in media wall.
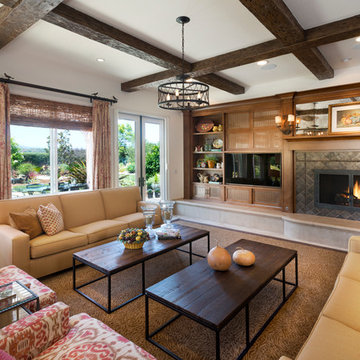
Harrison Photgraphic
Photo of a large traditional open concept family room in Los Angeles with beige walls, a standard fireplace, a tile fireplace surround, a built-in media wall and carpet.
Photo of a large traditional open concept family room in Los Angeles with beige walls, a standard fireplace, a tile fireplace surround, a built-in media wall and carpet.
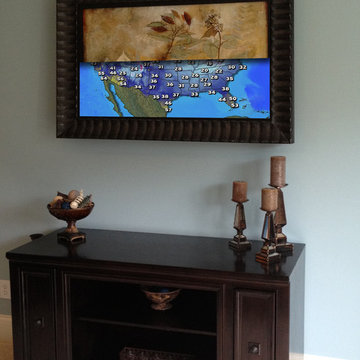
Featuring Lutron QS quiet motors and a patented scrolling motion, our Moving Art Screens elegantly conceal TVs and speakers behind beautifully printed artwork. Each system is custom-crafted to order using artwork and frames that you can choose from our extensive gallery. With three different models, and recess and surface-mounting configurations, our Moving Art Screens seamlessly integrate audio and video into any space.
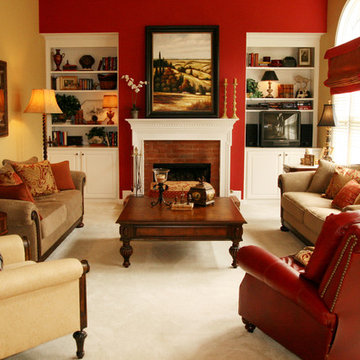
Inspiration for a traditional family room in Atlanta with red walls, carpet, a standard fireplace, a brick fireplace surround, a freestanding tv and beige floor.
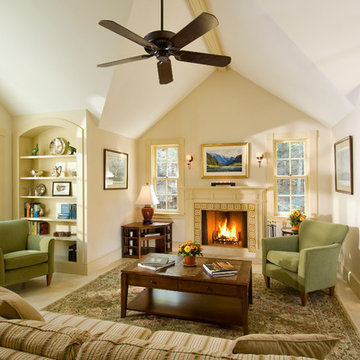
Shingle-style guest cottage addition with garage below and interior connector from the main dining room of an early 1900 existing house.
Sited so that garage entrance and drive works within the existing landscape elevation and orientation, the guest cottage connects directly to the first floor of the main house. This results in an interesting structural dynamic where the walls of the second floor addition are square to the main house, and the lower garage walls corkscrew at a forty-five degree angle to the walls above.
Inspired by their fond memories of travels to the island of Malta, the client requested warm neutral finishes and chose honed cream marble flooring with tight fitting grout lines and an intricate pattern of a Walker Zanger marble tile for the fireplace surround. "Dove White" walls with "Antique White" trim were selected in traditional simplicity to replicate the standard of the existing house and create a seamless transition to the addition. Locally handcrafted copper sconces gently illuminate the space and maintain the period-style of the home.

Our St. Pete studio designed this stunning home in a Greek Mediterranean style to create the best of Florida waterfront living. We started with a neutral palette and added pops of bright blue to recreate the hues of the ocean in the interiors. Every room is carefully curated to ensure a smooth flow and feel, including the luxurious bathroom, which evokes a calm, soothing vibe. All the bedrooms are decorated to ensure they blend well with the rest of the home's decor. The large outdoor pool is another beautiful highlight which immediately puts one in a relaxing holiday mood!
---
Pamela Harvey Interiors offers interior design services in St. Petersburg and Tampa, and throughout Florida's Suncoast area, from Tarpon Springs to Naples, including Bradenton, Lakewood Ranch, and Sarasota.
For more about Pamela Harvey Interiors, see here: https://www.pamelaharveyinteriors.com/
To learn more about this project, see here: https://www.pamelaharveyinteriors.com/portfolio-galleries/waterfront-home-tampa-fl
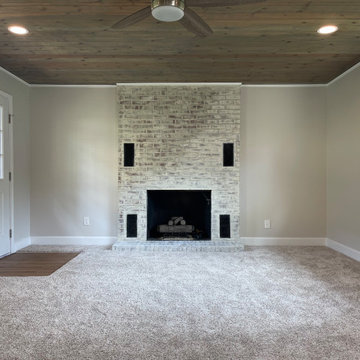
Design ideas for a large traditional enclosed family room in Atlanta with a game room, beige walls, carpet, a standard fireplace, a brick fireplace surround and beige floor.
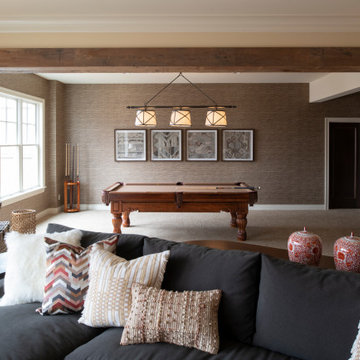
Remodeler: Michels Homes
Interior Design: Jami Ludens, Studio M Interiors
Cabinetry Design: Megan Dent, Studio M Kitchen and Bath
Photography: Scott Amundson Photography
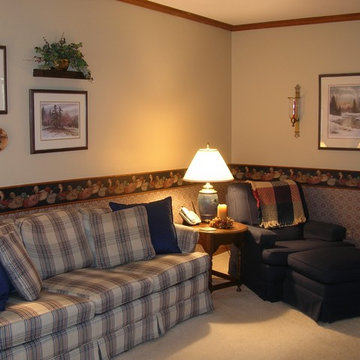
This country inspired TV room provides for a family gathering or space for quiet reading. Across from a TV cabinet, a couch and large occasional chair with ottoman provides adequate seating for 6 adults. Wallpaper treatment emphasizes fabric patterns. Framed wall art, collectors plates, candleabra, and shelf with silk plant adds the finishing touches.
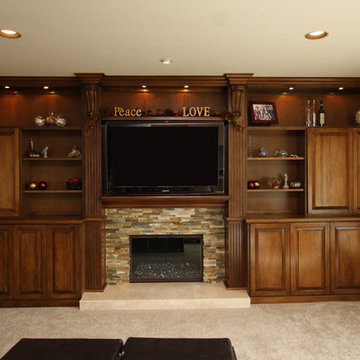
This entertainment wall adds a special rich warmth to the family room that is sure to be enjoyed for many years to come and has an earthy contrast to the stacked stone fireplace surround.
Traditional Family Room Design Photos with Carpet
9