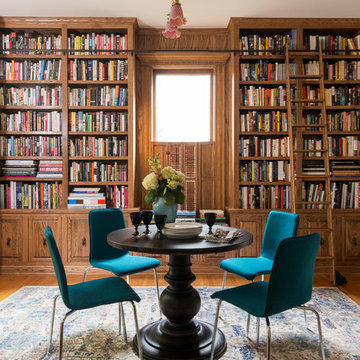Traditional Family Room Design Photos with Medium Hardwood Floors
Refine by:
Budget
Sort by:Popular Today
41 - 60 of 8,767 photos
Item 1 of 3
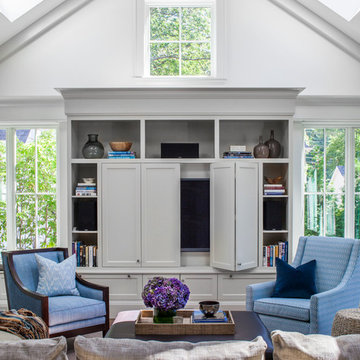
Architecture: LDa Architecture & Interiors
Interior Design: LDa Architecture & Interiors
Builder: Macomber Carpentry & Construction
Landscape Architect: Matthew Cunningham Landscape Design
Photographer: Sean Litchfield Photography
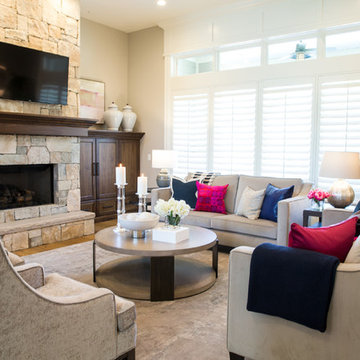
Interior Design By Lisman Studio Interior Design
Mid-sized traditional open concept family room in Salt Lake City with medium hardwood floors, a standard fireplace, a stone fireplace surround, a wall-mounted tv, beige walls and brown floor.
Mid-sized traditional open concept family room in Salt Lake City with medium hardwood floors, a standard fireplace, a stone fireplace surround, a wall-mounted tv, beige walls and brown floor.
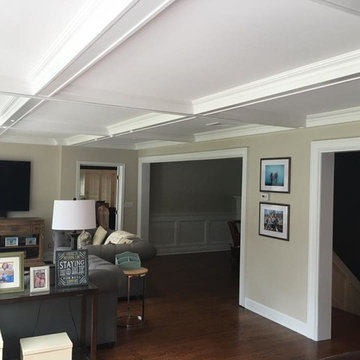
Design ideas for a mid-sized traditional open concept family room in New York with beige walls, medium hardwood floors, no fireplace and a wall-mounted tv.
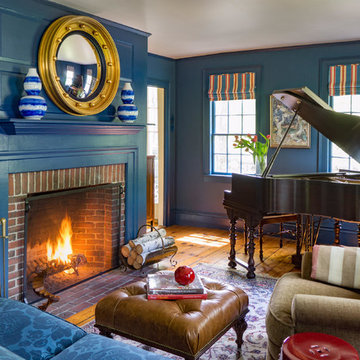
Photography by Eric Roth. In collaboration with Home Glow Design.
Inspiration for a traditional family room in Boston with a music area, blue walls, medium hardwood floors, a standard fireplace and a brick fireplace surround.
Inspiration for a traditional family room in Boston with a music area, blue walls, medium hardwood floors, a standard fireplace and a brick fireplace surround.
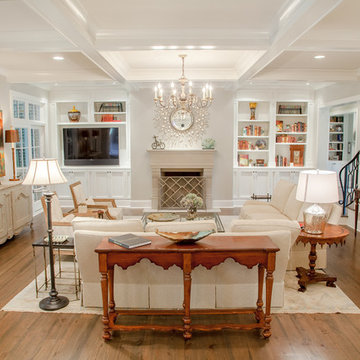
Troy Glasgow
Design ideas for a large traditional enclosed family room in Nashville with medium hardwood floors, a standard fireplace, a stone fireplace surround, a wall-mounted tv and grey walls.
Design ideas for a large traditional enclosed family room in Nashville with medium hardwood floors, a standard fireplace, a stone fireplace surround, a wall-mounted tv and grey walls.
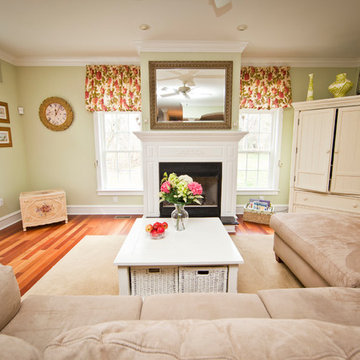
Mid-sized traditional enclosed family room in Philadelphia with green walls, medium hardwood floors, a standard fireplace and a wood fireplace surround.
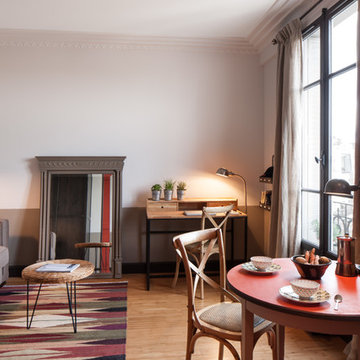
Alban Danguy des Déserts
Design ideas for a mid-sized traditional enclosed family room in Paris with beige walls, medium hardwood floors and no tv.
Design ideas for a mid-sized traditional enclosed family room in Paris with beige walls, medium hardwood floors and no tv.
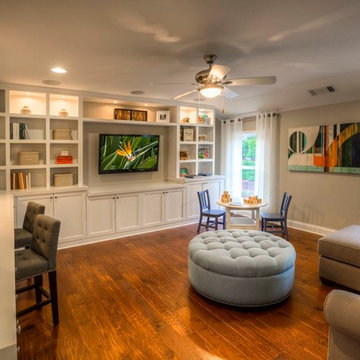
Study, watch tv and play with the kids all in one space.
Photo of a traditional family room in Atlanta with beige walls, medium hardwood floors and a wall-mounted tv.
Photo of a traditional family room in Atlanta with beige walls, medium hardwood floors and a wall-mounted tv.
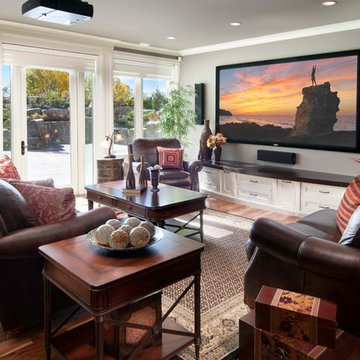
Design ideas for a mid-sized traditional family room in Calgary with grey walls, medium hardwood floors and a wall-mounted tv.
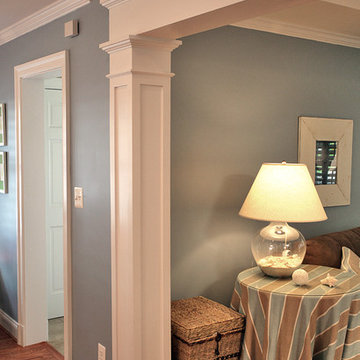
This was part of a whole house renovation that Finecraft Contractors, Inc. did.
GTM Architects
kenwyner Photography
Inspiration for a mid-sized traditional family room in DC Metro with blue walls and medium hardwood floors.
Inspiration for a mid-sized traditional family room in DC Metro with blue walls and medium hardwood floors.
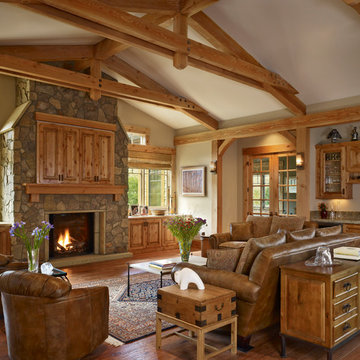
This is the 2009 Metro Denver HBA "Raising the Bar" award winning "Custom Home of the Year" and "Best Urban in-fill Home of the Year". This custom residence was sits on a hillside with amazing views of Boulder's Flatirons mountain range in the scenic Chautauqua neighborhood. The owners wanted to be able to enjoy their mountain views and Sopris helped to create a living space that worked to synergize with the outdoors and wrapped the spaces around an amazing water feature and patio area.
photo credit: Ron Russo
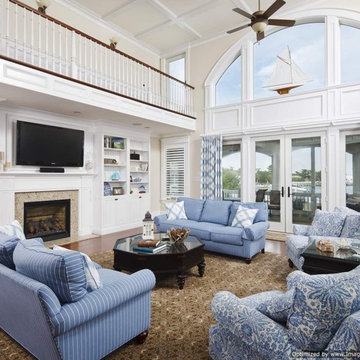
2-Story Great room that opens up to views of the bay. Flat screen tv is integrated with built-ins and gas fireplace. Photo by John Martinelli
Inspiration for a large traditional open concept family room in Philadelphia with beige walls, medium hardwood floors, a standard fireplace, a wood fireplace surround and a built-in media wall.
Inspiration for a large traditional open concept family room in Philadelphia with beige walls, medium hardwood floors, a standard fireplace, a wood fireplace surround and a built-in media wall.
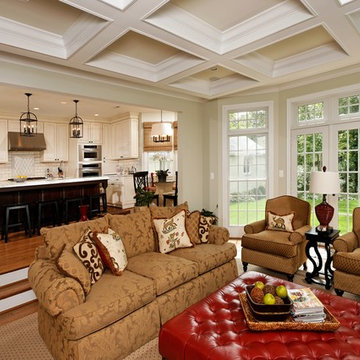
Hadley Photography
Traditional open concept family room in DC Metro with beige walls and medium hardwood floors.
Traditional open concept family room in DC Metro with beige walls and medium hardwood floors.
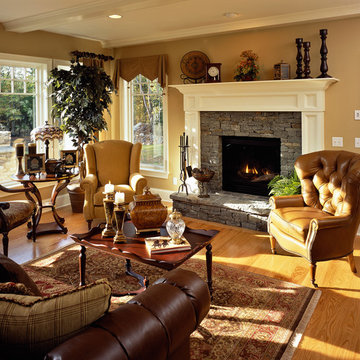
Photo of a traditional family room in New York with beige walls, medium hardwood floors, a standard fireplace, a stone fireplace surround and no tv.
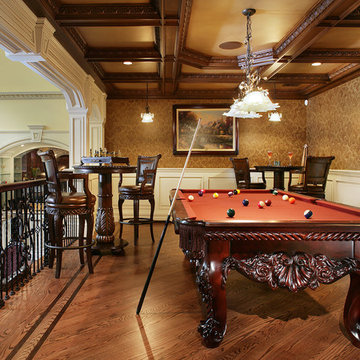
This game room features a decrotative pool table and tray ceilings. It overlooks the family room and is perfect for entertaining.
Photos: Peter Rymwid Photography
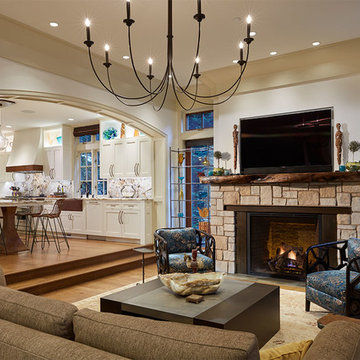
Patrick Barta Photography
This is an example of a mid-sized traditional open concept family room in Seattle with white walls, a standard fireplace, a stone fireplace surround, a wall-mounted tv, medium hardwood floors and brown floor.
This is an example of a mid-sized traditional open concept family room in Seattle with white walls, a standard fireplace, a stone fireplace surround, a wall-mounted tv, medium hardwood floors and brown floor.
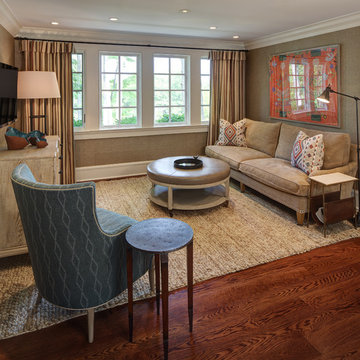
Tricia Shay Photography
Photo of a mid-sized traditional enclosed family room in Cleveland with brown walls, medium hardwood floors, no fireplace and a wall-mounted tv.
Photo of a mid-sized traditional enclosed family room in Cleveland with brown walls, medium hardwood floors, no fireplace and a wall-mounted tv.
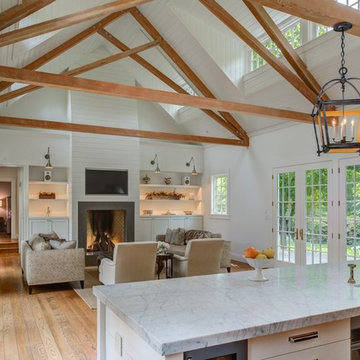
Treve Johnson Photography
Photo of a mid-sized traditional open concept family room in San Francisco with white walls, medium hardwood floors, a standard fireplace, a concrete fireplace surround and a wall-mounted tv.
Photo of a mid-sized traditional open concept family room in San Francisco with white walls, medium hardwood floors, a standard fireplace, a concrete fireplace surround and a wall-mounted tv.
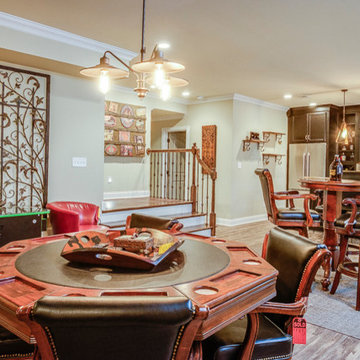
Photo of a large traditional enclosed family room in Louisville with a game room, medium hardwood floors and no fireplace.
Traditional Family Room Design Photos with Medium Hardwood Floors
3
