Traditional Family Room Design Photos with Medium Hardwood Floors
Refine by:
Budget
Sort by:Popular Today
61 - 80 of 8,767 photos
Item 1 of 3
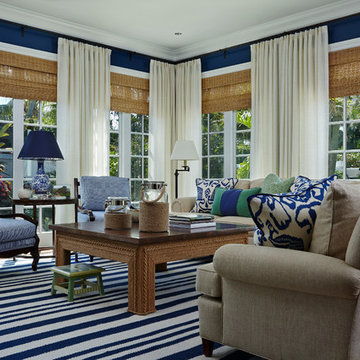
Robert C Brantley
This is an example of a mid-sized traditional enclosed family room in Miami with blue walls, medium hardwood floors, a wall-mounted tv and multi-coloured floor.
This is an example of a mid-sized traditional enclosed family room in Miami with blue walls, medium hardwood floors, a wall-mounted tv and multi-coloured floor.
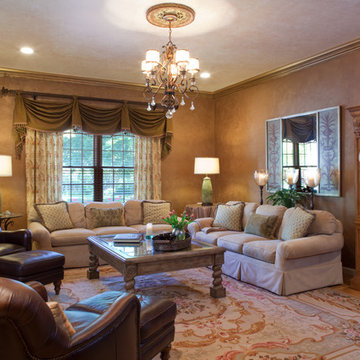
Warm and cozy, tuscan inspired family room. Suede finish not the walls, a beautiful Aubosson rug and 2 very comfy velvet sofas! Great Family space.
Mid-sized traditional enclosed family room in New York with brown walls, medium hardwood floors, a wall-mounted tv and no fireplace.
Mid-sized traditional enclosed family room in New York with brown walls, medium hardwood floors, a wall-mounted tv and no fireplace.
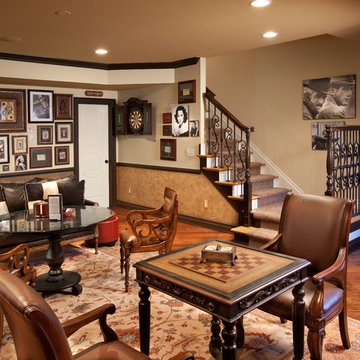
J.E. Evans
Design ideas for a traditional family room in Columbus with beige walls, medium hardwood floors, no fireplace and orange floor.
Design ideas for a traditional family room in Columbus with beige walls, medium hardwood floors, no fireplace and orange floor.
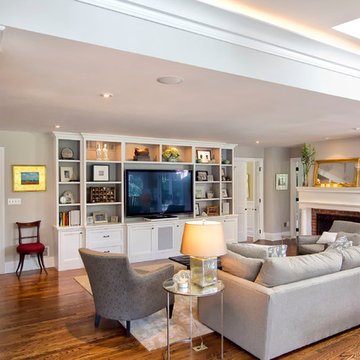
Family room, custom TV cabinet, built-in shelving. Photography by Pete Weigley
This is an example of a traditional open concept family room in New York with grey walls, medium hardwood floors, a standard fireplace and a wood fireplace surround.
This is an example of a traditional open concept family room in New York with grey walls, medium hardwood floors, a standard fireplace and a wood fireplace surround.
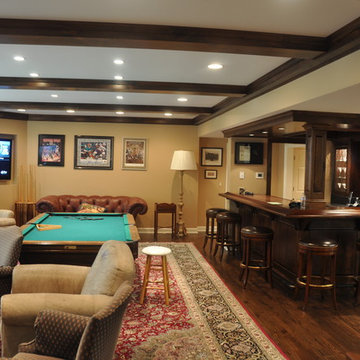
In the Recreation Room, a video distribution system connected to three televisions allows the family to watch a game – or many games – from all angles of the room. Technology and integration by Mills Custom Audio/Video; Architecture and general contracting by Page Custom Homes; Interior Design by Marvin Herman and Associates.
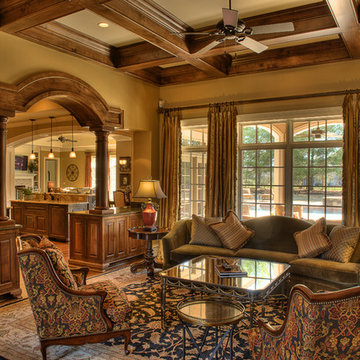
Sitting room also overlooks pool and cabana. As you walk through the expansive foyer, you are led into this sitting room. Wall of custom cabinets house the entertainment center.

Photo of a large traditional open concept family room in Richmond with beige walls, medium hardwood floors, a standard fireplace, a tile fireplace surround, a wall-mounted tv, brown floor and coffered.

Richmond Hill Design + Build brings you this gorgeous American four-square home, crowned with a charming, black metal roof in Richmond’s historic Ginter Park neighborhood! Situated on a .46 acre lot, this craftsman-style home greets you with double, 8-lite front doors and a grand, wrap-around front porch. Upon entering the foyer, you’ll see the lovely dining room on the left, with crisp, white wainscoting and spacious sitting room/study with French doors to the right. Straight ahead is the large family room with a gas fireplace and flanking 48” tall built-in shelving. A panel of expansive 12’ sliding glass doors leads out to the 20’ x 14’ covered porch, creating an indoor/outdoor living and entertaining space. An amazing kitchen is to the left, featuring a 7’ island with farmhouse sink, stylish gold-toned, articulating faucet, two-toned cabinetry, soft close doors/drawers, quart countertops and premium Electrolux appliances. Incredibly useful butler’s pantry, between the kitchen and dining room, sports glass-front, upper cabinetry and a 46-bottle wine cooler. With 4 bedrooms, 3-1/2 baths and 5 walk-in closets, space will not be an issue. The owner’s suite has a freestanding, soaking tub, large frameless shower, water closet and 2 walk-in closets, as well a nice view of the backyard. Laundry room, with cabinetry and counter space, is conveniently located off of the classic central hall upstairs. Three additional bedrooms, all with walk-in closets, round out the second floor, with one bedroom having attached full bath and the other two bedrooms sharing a Jack and Jill bath. Lovely hickory wood floors, upgraded Craftsman trim package and custom details throughout!
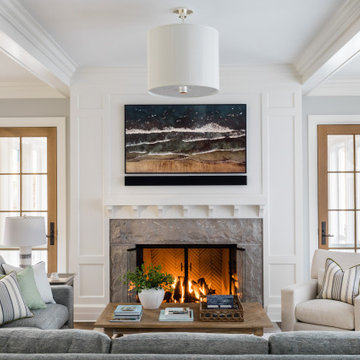
Photo of a large traditional family room in Boston with grey walls, medium hardwood floors, a standard fireplace, a tile fireplace surround, a wall-mounted tv and brown floor.
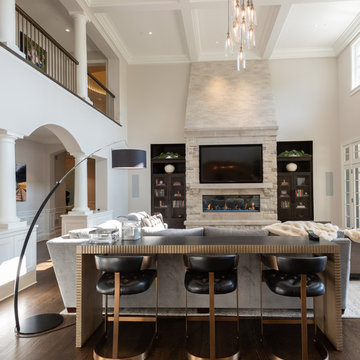
Family Room with Stone Fireplace and high top desk
Inspiration for a large traditional open concept family room in Chicago with beige walls, medium hardwood floors, a standard fireplace, a stone fireplace surround, a wall-mounted tv and brown floor.
Inspiration for a large traditional open concept family room in Chicago with beige walls, medium hardwood floors, a standard fireplace, a stone fireplace surround, a wall-mounted tv and brown floor.
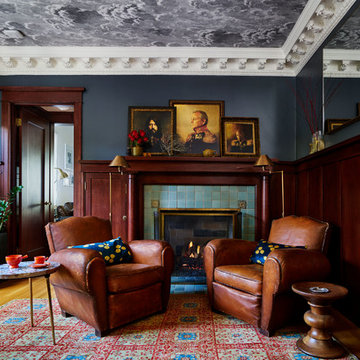
The library's woodwork had been painted green, so we stripped & refinished it to match the house’s stained woodwork. - photo by Blackstone Edge
Photo of a traditional family room in Portland with a library, a standard fireplace, a tile fireplace surround, grey walls, medium hardwood floors and brown floor.
Photo of a traditional family room in Portland with a library, a standard fireplace, a tile fireplace surround, grey walls, medium hardwood floors and brown floor.
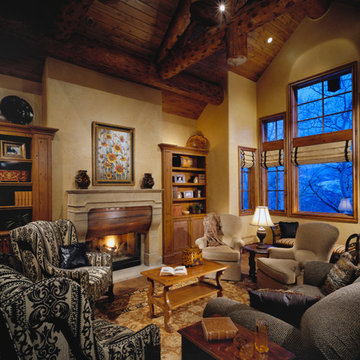
Sophisticated, formal ski home in the Colorado mountains. Warm textures and rustic finishes combined with traditional furnishings
Project designed by Susie Hersker’s Scottsdale interior design firm Design Directives. Design Directives is active in Phoenix, Paradise Valley, Cave Creek, Carefree, Sedona, and beyond.
For more about Design Directives, click here: https://susanherskerasid.com/
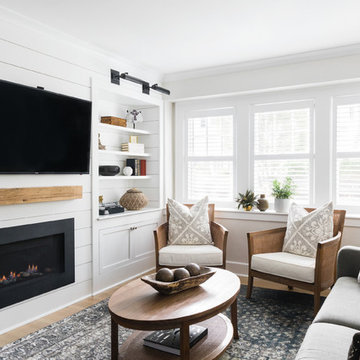
Joyelle West Photography
This is an example of a small traditional open concept family room in Boston with white walls, medium hardwood floors, a standard fireplace, a wood fireplace surround and a wall-mounted tv.
This is an example of a small traditional open concept family room in Boston with white walls, medium hardwood floors, a standard fireplace, a wood fireplace surround and a wall-mounted tv.
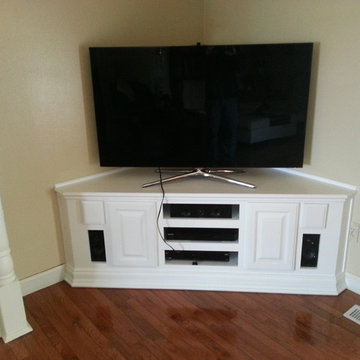
This is an example of a mid-sized traditional enclosed family room in Other with beige walls, medium hardwood floors, no fireplace, a freestanding tv and brown floor.
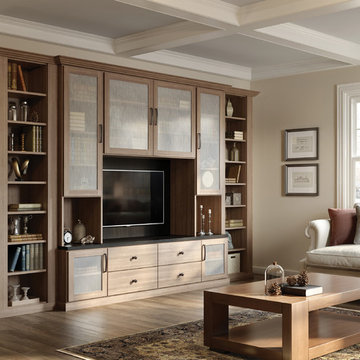
Design ideas for a mid-sized traditional open concept family room in Los Angeles with beige walls, medium hardwood floors, no fireplace and a built-in media wall.
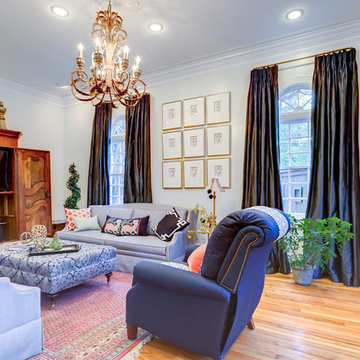
Beautiful couple with a precious child and a gorgeous Old Metairie home.
Professional photos capture the reveal!
This is a lovely traditional home with 18' ceilings!
Family room has been reDESIGNED in a traditional style with chinoiserie inspirations. Bold colors including navy, coral and apple green set the stage!
Notice the Antique Armoire, Secretary, and Chandelier. Curating a large set of original intaglios to be used was thrilling as I had to source in Europe for a perfect grouping of intaglios that were numerous and were also of museum quality! They are featured in the 9 Gold Framed Shadow Boxes above one sofa. These Original European Antique Intaglios provide a classic and luxury feel for that wall.
Other details include the Oversized Ornate, Gold Antique Mirror,
A Custom Handmade Ottoman on Plantation Casters, Gorgeous Slate Blue Custom Silk Draperies, Custom Iron Return Rods along with plenty of Antique Art throughout !
All smiles in this home !
Award Winning Luxury Interior Design Specializing in Creating UNIQUE Homes and Spaces for Clients in Old Metairie, Lakeview, Uptown and all of New Orleans.
We are one of the only interior design firms specializing in marrying the old historic elements with new transitional pieces. Blending your antiques with new pieces will give you a UNIQUE home that will make a lasting statement.
Whether you are building a new home or renovating your current home, your family room is a central room in your home so you want it to be comfortable, functional and beautiful. We will create a UNIQUE family room by cleverly and skillfully combining different shades and textures of color to create a soothing and relaxing family room retreat.
Award Winning Luxury Interior Design Specializing in Creating UNIQUE Homes and Spaces for Clients in Old Metairie, Lakeview, Uptown and all of New Orleans.
We are one of the only interior design firms specializing in marrying the old historic elements with new transitional pieces. Blending your antiques with new pieces will give you a UNIQUE home that will make a lasting statement.
Whether you are building a new home or renovating your current home, your family room is a central room in your home so you want it to be comfortable, functional and beautiful. We will create a UNIQUE family room by cleverly and skillfully combining different shades and textures of color to create a soothing and relaxing family room retreat.
These custom designed family rooms all boast the use of antiques and vintage pieces along with new elements to add interest making your family room UNIQUE!
Making your room a 'statement' room that you friends will swoon over is accomplished first by the careful design sourcing and selection of the large pieces but the interior design details in the drapery, decor, pillows, art and greenery all combine to make you smile !
KHB Interiors New Orleans
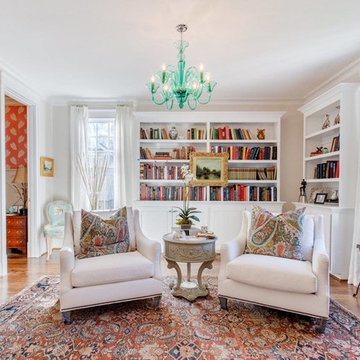
Traditional enclosed family room in Richmond with a library, beige walls and medium hardwood floors.
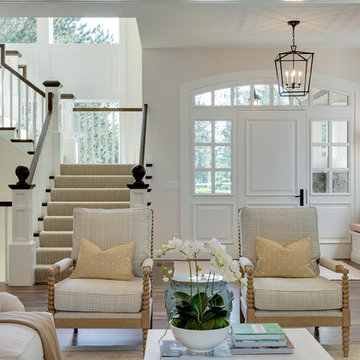
Builder: Divine Custom Homes - Photo: Spacecrafting Photography
Design ideas for an expansive traditional open concept family room in Minneapolis with white walls, medium hardwood floors, a standard fireplace, a stone fireplace surround and a wall-mounted tv.
Design ideas for an expansive traditional open concept family room in Minneapolis with white walls, medium hardwood floors, a standard fireplace, a stone fireplace surround and a wall-mounted tv.
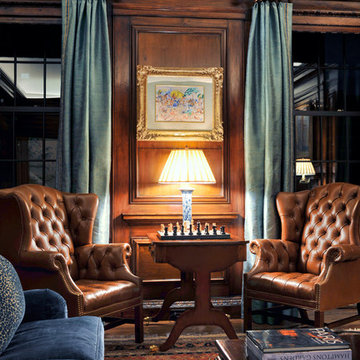
Photo of a large traditional enclosed family room in New York with a library, brown walls, medium hardwood floors, a standard fireplace, a stone fireplace surround and a freestanding tv.
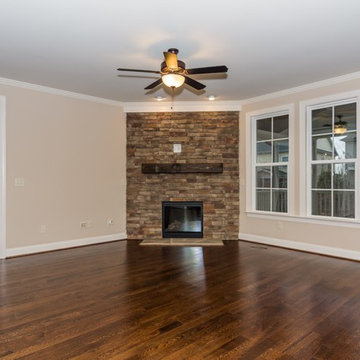
Tour Factory
Inspiration for a traditional family room in Raleigh with beige walls, medium hardwood floors, a corner fireplace and a stone fireplace surround.
Inspiration for a traditional family room in Raleigh with beige walls, medium hardwood floors, a corner fireplace and a stone fireplace surround.
Traditional Family Room Design Photos with Medium Hardwood Floors
4