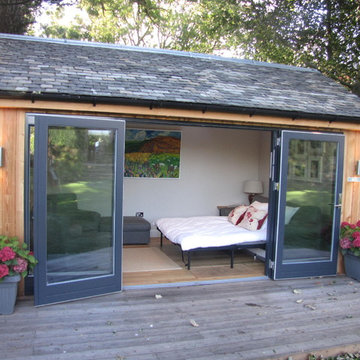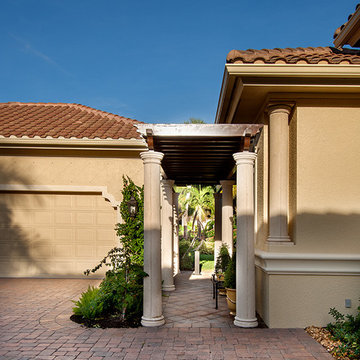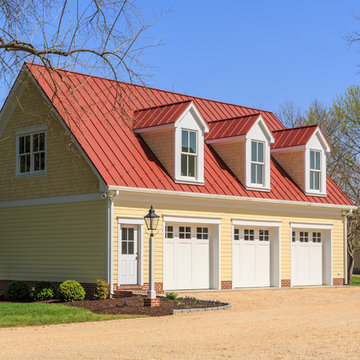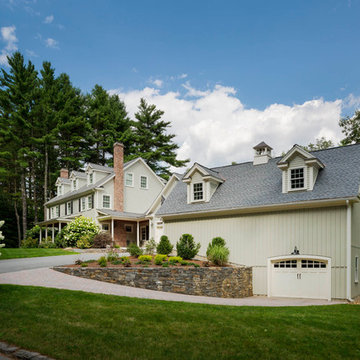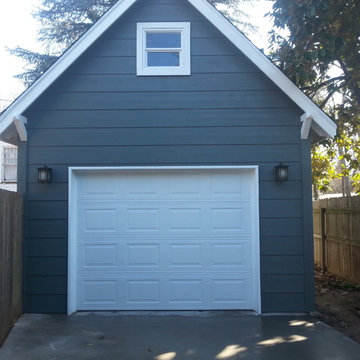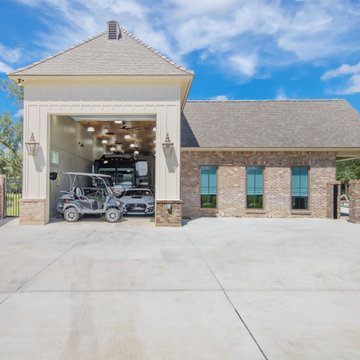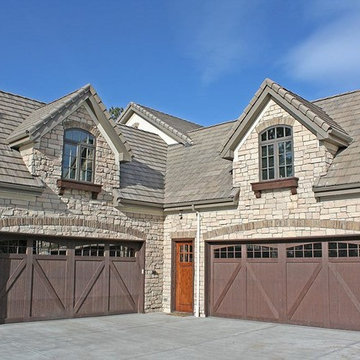Traditional Garage and Granny Flat Design Ideas
Refine by:
Budget
Sort by:Popular Today
21 - 40 of 2,695 photos
Item 1 of 3
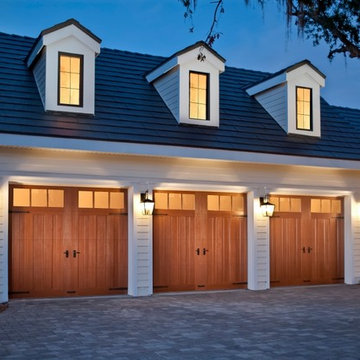
Clopay’s most energy efficient garage doors are featured on the Cool Energy House, a remodeling show home project in Orlando, FL supported by the U.S. Department of Energy’s Building America program. Designed for homeowners who love the look of wood but not the upkeep, the Canyon Ridge Collection offers the best of both worlds: the realism, design flexibility and beauty of wood along with the benefits of a low-maintenance, energy-efficient, insulated steel garage door. Clopay Canyon Ridge Collection Limited Edition Series carriage house garage doors, Design 13 with REC 13 insulated windows. Five layer steel and composite construction with built-in windload reinforcement. Factory stained Mahogany cladding and overlays. R-value 20.4. Photos by Andy Frame.
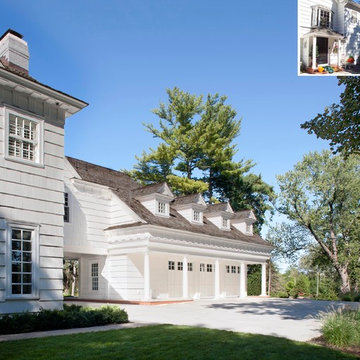
The home is roughly 80 years old and had a strong character to start our design from. The home had been added onto and updated several times previously so we stripped back most of these areas in order to get back to the original house before proceeding. The addition started around the Kitchen, updating and re-organizing this space making a beautiful, simply elegant space that makes a strong statement with its barrel vault ceiling. We opened up the rest of the family living area to the kitchen and pool patio areas, making this space flow considerably better than the original house. The remainder of the house, including attic areas, was updated to be in similar character and style of the new kitchen and living areas. Additional baths were added as well as rooms for future finishing. We added a new attached garage with a covered drive that leads to rear facing garage doors. The addition spaces (including the new garage) also include a full basement underneath for future finishing – this basement connects underground to the original homes basement providing one continuous space. New balconies extend the home’s interior to the quiet, well groomed exterior. The homes additions make this project’s end result look as if it all could have been built in the 1930’s.
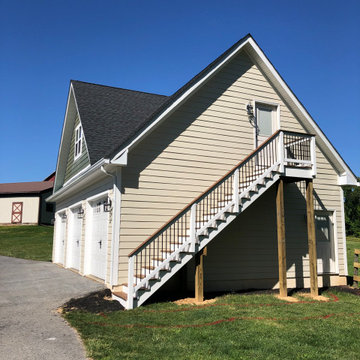
3 car garage with upstairs apartment/suite
Hardiplank siding, Trex steps
Design ideas for a large traditional detached three-car garage in Baltimore.
Design ideas for a large traditional detached three-car garage in Baltimore.
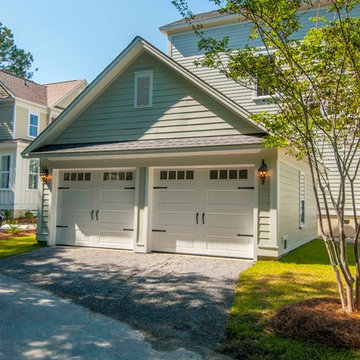
Optional Garages are available for all plans.
Traditional detached two-car garage in Charleston.
Traditional detached two-car garage in Charleston.
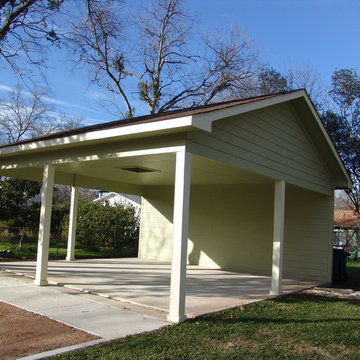
This is an example of a traditional detached shed and granny flat in Austin.
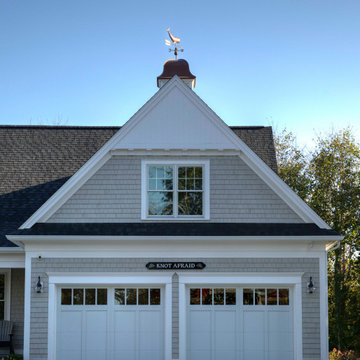
Garage: Carriage style with recessed panels
“Quarterboard” above the garage doors “Knot Afraid”
Trim is AZEK cellular PVC
Custom fabricated copper roof and a copper weathervane
Shingle siding: double dipped, white cedar, architectural shingle.
Driveway is crushed seashell
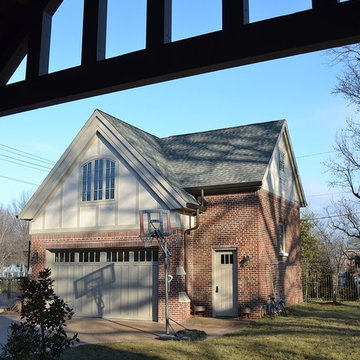
Here is the detached garage and studio as seen from the covered terrace. The detached garage is designed to house four cars with two on hydralic lifts and two below the lifts. The garage ceiling is 11 ft tall to clear the stacked cars.
The studio is above the main garage door with the stair and storage closets on the right.
Chris Marshall
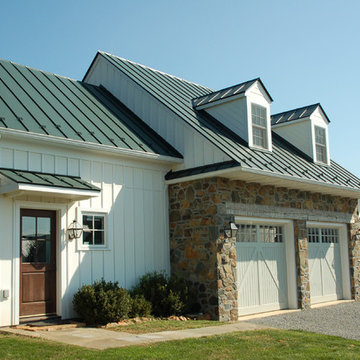
photo by Timothy Clites
This is an example of a mid-sized traditional detached two-car garage in DC Metro.
This is an example of a mid-sized traditional detached two-car garage in DC Metro.
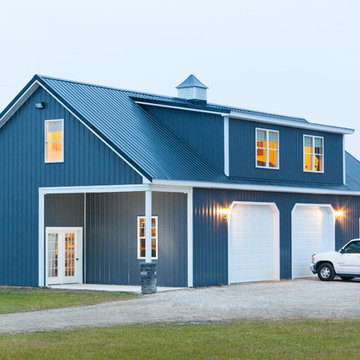
The Pole Building on this property has an exterior that matches the main house.
Dutch Huff Photography
Design ideas for a large traditional detached two-car garage in Philadelphia.
Design ideas for a large traditional detached two-car garage in Philadelphia.
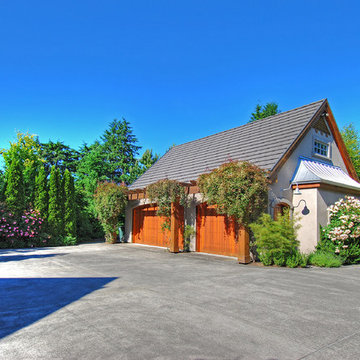
Detached 3 car garage/shop
Large traditional detached two-car workshop in Seattle.
Large traditional detached two-car workshop in Seattle.
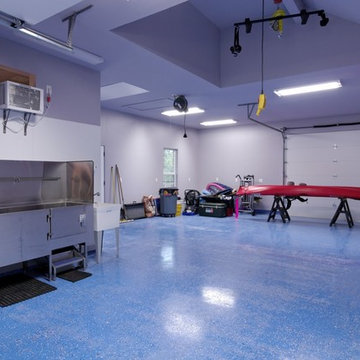
The perfect set up for an outdoorsman and his dog - in-line garage doors allow you to drive in, unload cargo with the ceiling mounted winch and exit out the back. There is also a dog washing station, a dedicated air conditioned doggy apartment/kennel with dog door and epoxy floors for easy clean up.
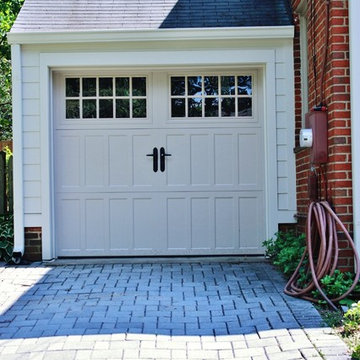
The garage extending from the side of the home desperately needed to be updated. GAF roof shingles with matching siding of Navajo Beige to coincide the rest of the homes siding color
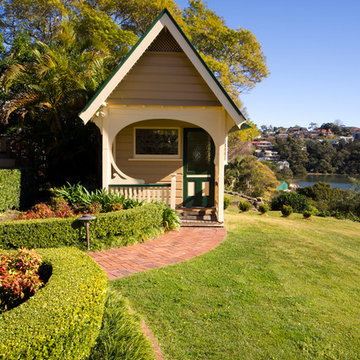
Eric Sierins Photography
This is an example of a traditional detached garden shed in Sydney.
This is an example of a traditional detached garden shed in Sydney.
Traditional Garage and Granny Flat Design Ideas
2


