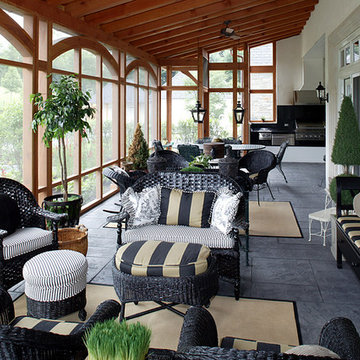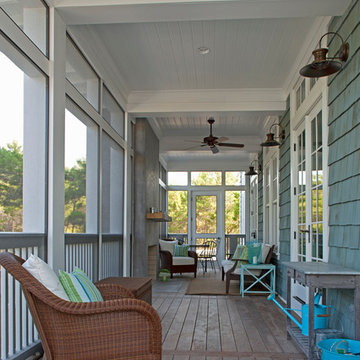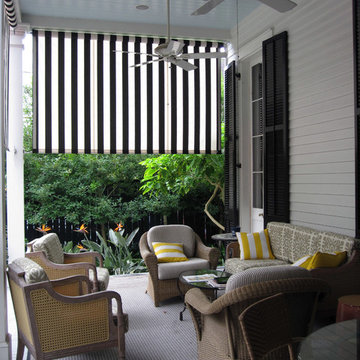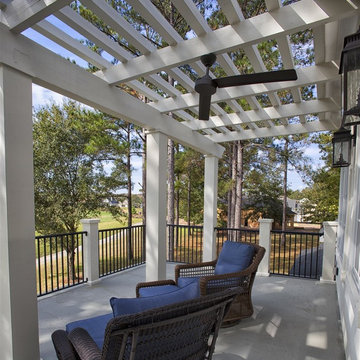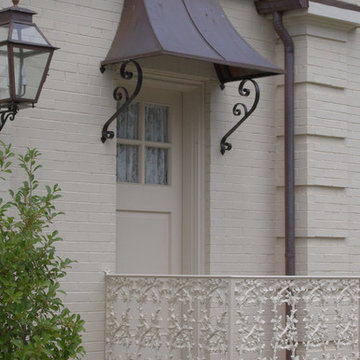Traditional Grey Verandah Design Ideas
Refine by:
Budget
Sort by:Popular Today
21 - 40 of 3,773 photos
Item 1 of 3
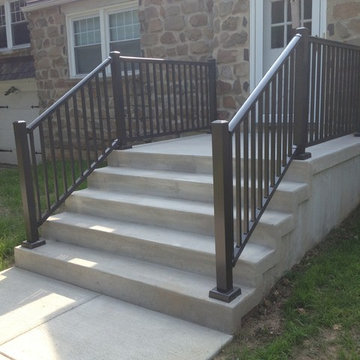
Removed the existing damaged porch which had settled and cracked, and installed new footers, block work, with finished concrete landing, steps and walkway.

The owner wanted a screened porch sized to accommodate a dining table for 8 and a large soft seating group centered on an outdoor fireplace. The addition was to harmonize with the entry porch and dining bay addition we completed 1-1/2 years ago.
Our solution was to add a pavilion like structure with half round columns applied to structural panels, The panels allow for lateral bracing, screen frame & railing attachment, and space for electrical outlets and fixtures.
Photography by Chris Marshall

This is an example of a large traditional front yard verandah in Atlanta with with columns, natural stone pavers and a roof extension.
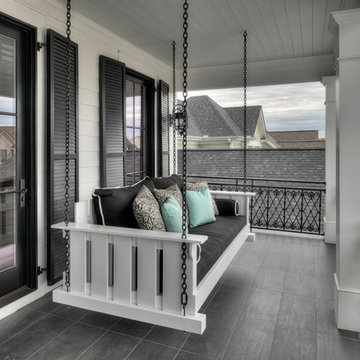
Front porch living at its finest, tiled patio flooring. Decorative wrought iron railing with custom swinging day bed/ couch.
Design ideas for a large traditional verandah in Other.
Design ideas for a large traditional verandah in Other.
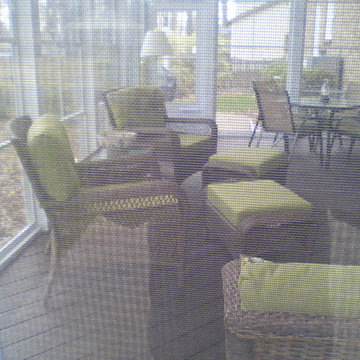
Three Season Porch addition with deck. Trex composite decking with concealed fasteners.
Inspiration for a traditional verandah in Raleigh.
Inspiration for a traditional verandah in Raleigh.
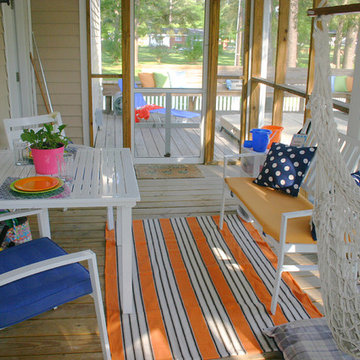
Jack Bender Construction, Inc.
Mid-sized traditional side yard screened-in verandah in Raleigh with decking and a roof extension.
Mid-sized traditional side yard screened-in verandah in Raleigh with decking and a roof extension.
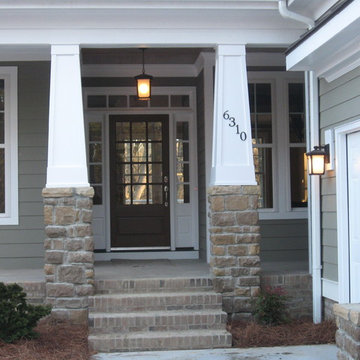
5000+ SF house overlooking the Cape Fear River
Design ideas for a mid-sized traditional front yard verandah in Raleigh with a roof extension.
Design ideas for a mid-sized traditional front yard verandah in Raleigh with a roof extension.
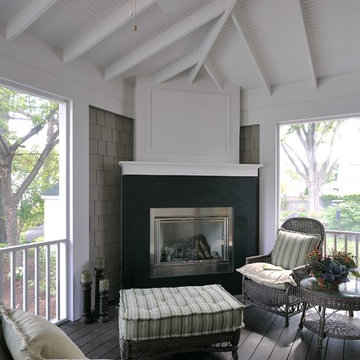
Design ideas for a traditional verandah in Minneapolis with a fire feature, decking and a roof extension.
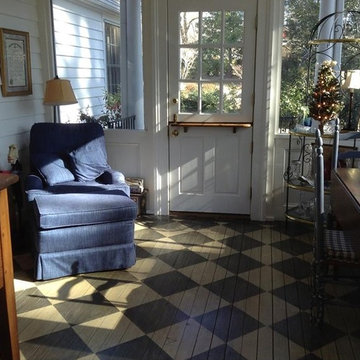
This was a screen porch with double French doors opening into the dining room and a single door opening into the kitchen. I sat down and had a little chat with my client.. I told him that he rarely enjoyed using the porch for the summers are so hot and the winters are so cold. I convinced him to close it in. We hired an artist to come in and stain the floor a checker-board pattern. My client spends most of his time here now... with all windows, the view of his gardens are stunning. He had a medium size flat screen TV installed up in the corner. My client is very, very happy!
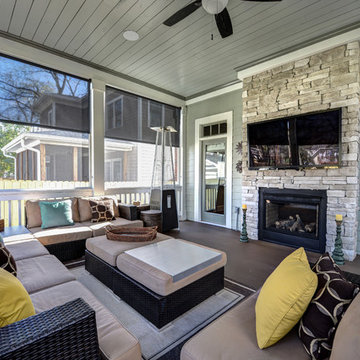
The fireplace on the screened porch is enveloped in a gray stack stone for a soft, elegant look.
Photo of a traditional verandah in Atlanta.
Photo of a traditional verandah in Atlanta.
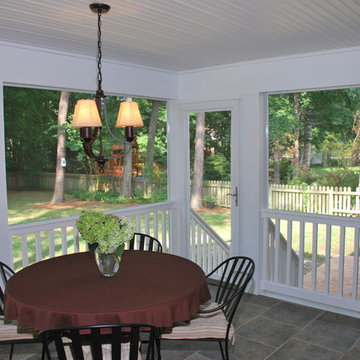
Garnett
This is an example of a mid-sized traditional backyard screened-in verandah in Other with tile and a roof extension.
This is an example of a mid-sized traditional backyard screened-in verandah in Other with tile and a roof extension.
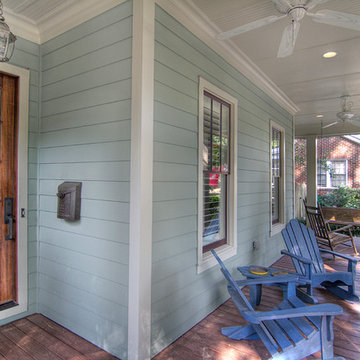
This is an example of a traditional front yard verandah in Charlotte with decking and a roof extension.
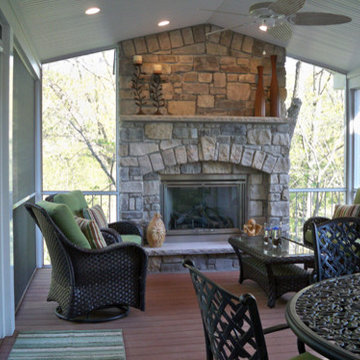
The stone fireplace in this screen room is a beautiful focal point. The vinyl beadboard ceiling powder coated aluminum colums and GeoDeck composite decking make it very low maintenance.
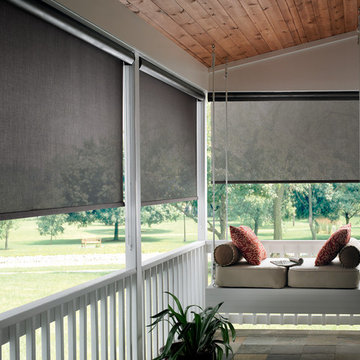
Photo of a mid-sized traditional front yard verandah in Charleston with tile and a roof extension.
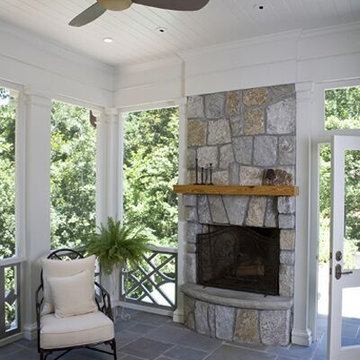
Photo of a mid-sized traditional backyard screened-in verandah in Atlanta with tile and a roof extension.
Traditional Grey Verandah Design Ideas
2
