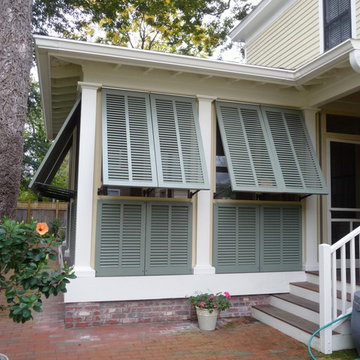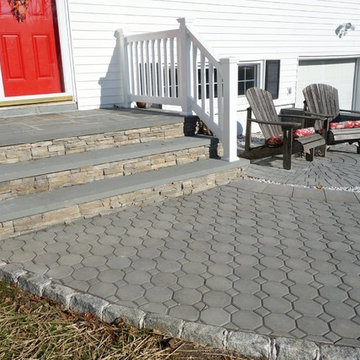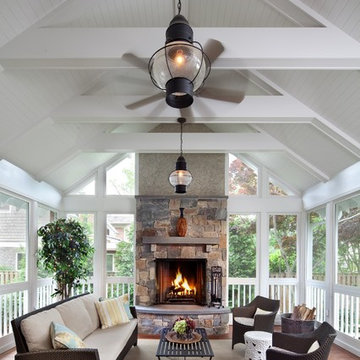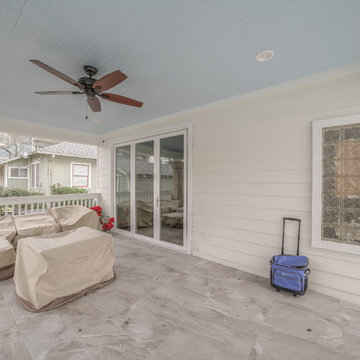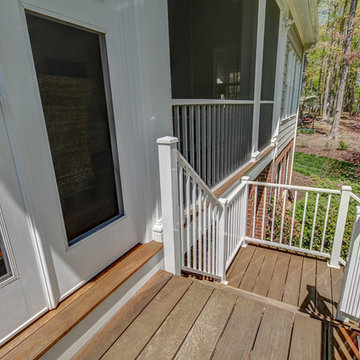Traditional Grey Verandah Design Ideas
Refine by:
Budget
Sort by:Popular Today
61 - 80 of 3,773 photos
Item 1 of 3
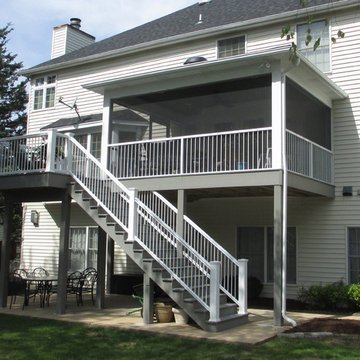
West St. Louis County Screen room and deck with a beach style. Decking is GeoDeck tongue and groove composite in Driftwood color. The ceiling is cedar whitewashed blue. The wide openings provide great views and breezes.
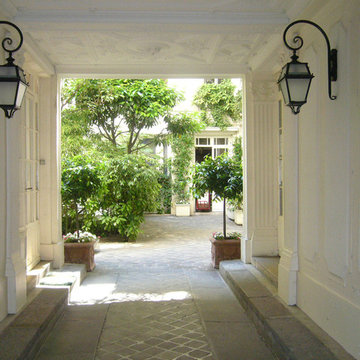
Inspiration for a mid-sized traditional front yard verandah in Paris with a container garden.
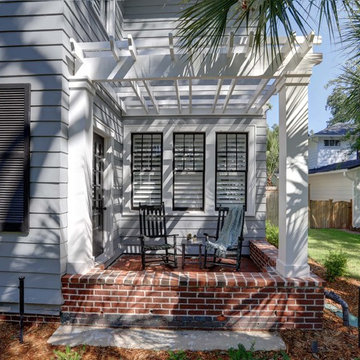
For this project the house itself and the garage are the only original features on the property. In the front yard we created massive curb appeal by adding a new brick driveway, framed by lighted brick columns, with an offset parking space. A brick retaining wall and walkway lead visitors to the front door, while a low brick wall and crisp white pergola enhance a previous underutilized patio. Landscaping, sod, and lighting frame the house without distracting from its character.
In the back yard the driveway leads to an updated garage which received a new brick floor and air conditioning. The back of the house changed drastically with the seamless addition of a covered patio framed on one side by a trellis with inset stained glass opposite a brick fireplace. The live-edge cypress mantel provides the perfect place for decor. The travertine patio steps down to a rectangular pool, which features a swim jet and linear glass waterline tile. Again, the space includes all new landscaping, sod, and lighting to extend enjoyment of the space after dusk.
Photo by Craig O'Neal
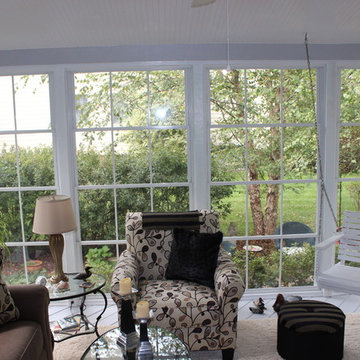
The perfect combination of a screened in porch and a sunroom. With Eze Breeze, you can quickly close and protect your porch or screen room when an unexpected thunderstorm pops up or when a major dusting of spring pollen threatens to invade your home. Eze Breeze allows you the ability to enjoy your porch when you want to enjoy it, not when weather dictates. Ezebreeze is available directly to homeowners for a DIY project or to contractors.
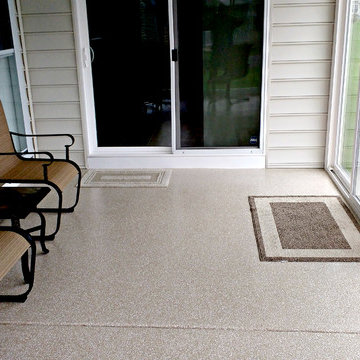
Beautiful 3-Season room finished in a custom color floor; providing strong, durable and long lasting protection for years.
Design ideas for a mid-sized traditional backyard verandah in Other with concrete slab and a roof extension.
Design ideas for a mid-sized traditional backyard verandah in Other with concrete slab and a roof extension.
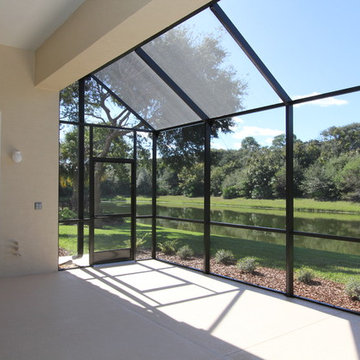
Large traditional backyard screened-in verandah in Orlando with stamped concrete and a roof extension.
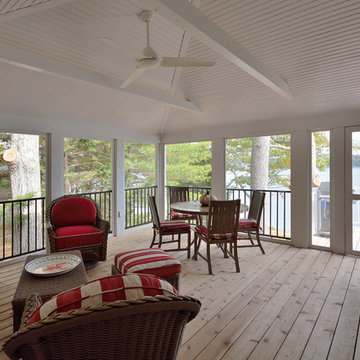
David Matero
Inspiration for a traditional side yard verandah in Portland Maine with a roof extension.
Inspiration for a traditional side yard verandah in Portland Maine with a roof extension.
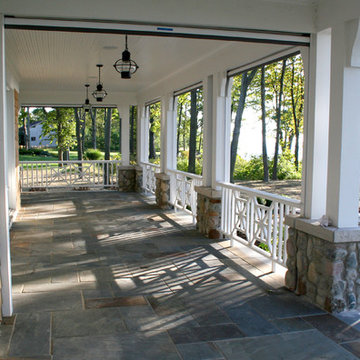
Design by Brehm Architects
http://brehmarchitects.com/projects/houses/?id=02NLakewood_Shores_North
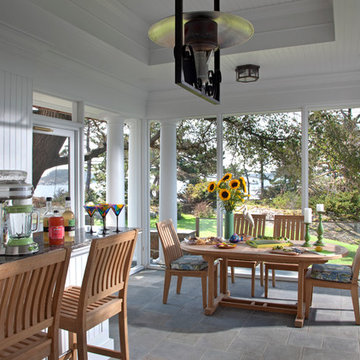
Architect: TMS Architects
Inspiration for a traditional verandah in Boston with an outdoor kitchen, stamped concrete and a roof extension.
Inspiration for a traditional verandah in Boston with an outdoor kitchen, stamped concrete and a roof extension.
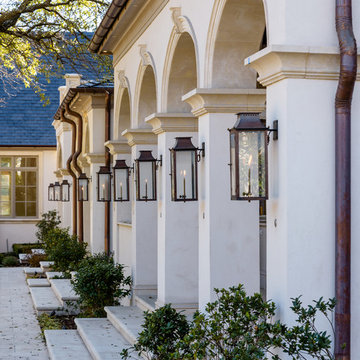
Inspiration for an expansive traditional backyard verandah in Dallas with natural stone pavers and a roof extension.
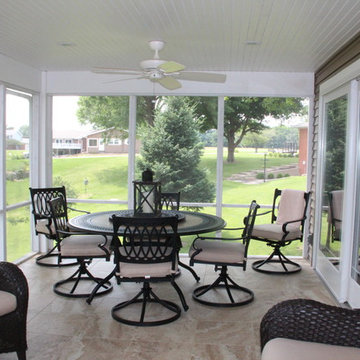
Inspiration for a traditional screened-in verandah in Chicago with a roof extension.
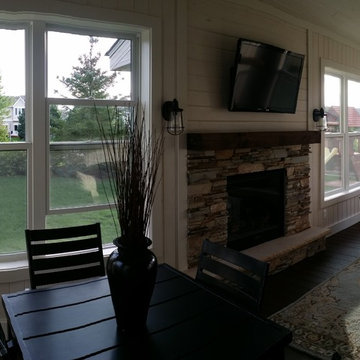
This 3 Season Porch Addition provides a cozy-home timeless feel on a brisk winter night, while providing an abundance of sunshine on a summer day. Upgrading the overall elegance of the room, the fireplace's cultured stone and custom made mantel create a stylish focal point. Colliding styles, an eclectic furniture collection enhance the natural characteristics of the wood flooring, and Cultured Stone, creating a complete cohesive stylish environment.
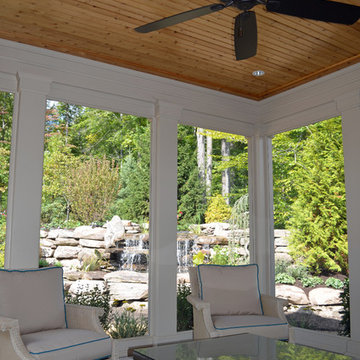
A simply detailed screened in sitting area of the master bedroom sitting room. Removable screens are set between wood pilaster detailing. Stained knotty pine ceiling with painted wood trim and cut stone flooring.
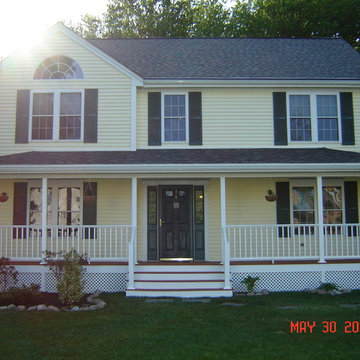
Farmer's Porch addition
Inspiration for a traditional front yard verandah in Providence.
Inspiration for a traditional front yard verandah in Providence.
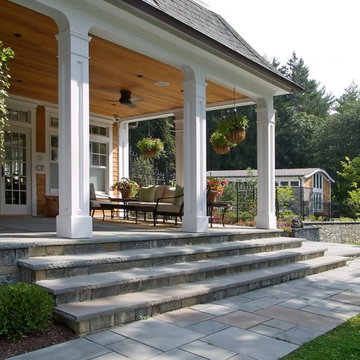
View of Exterior Porch off of Family Room. Photo by Michael Gabor
Traditional verandah in New York.
Traditional verandah in New York.
Traditional Grey Verandah Design Ideas
4
