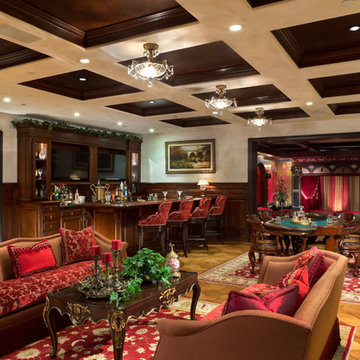Traditional Home Bar Design Ideas
Refine by:
Budget
Sort by:Popular Today
21 - 40 of 1,067 photos
Item 1 of 3
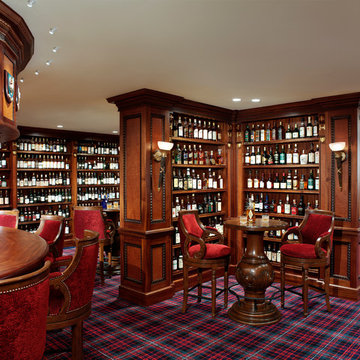
Elliptical tasting bar and shelving for the display of a collection of 4800 bottles of scotch in a private residence. All woodwork custom designed by Robert R. Larsen, A.I.A. Carpet was custom made to match the client's Scottish tartan plaid. Fiber-optic lights illuminate the plaques above the elliptical bar.
Ron Ruscio Photo
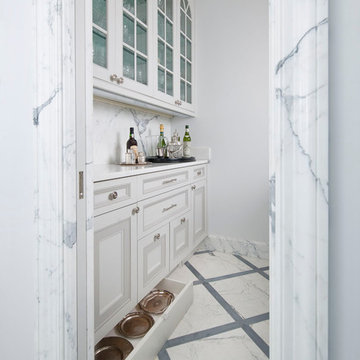
Bar Area- View of Toe Kick Storage [Photo by Dan Piassick]
Mid-sized traditional home bar in Dallas with marble splashback.
Mid-sized traditional home bar in Dallas with marble splashback.
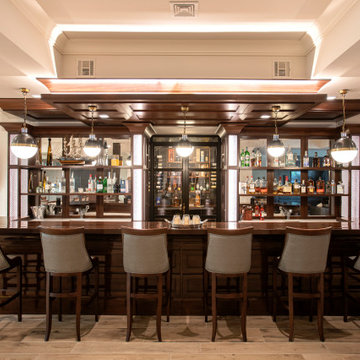
Traditional single-wall home bar in New York with an undermount sink, recessed-panel cabinets, dark wood cabinets, wood benchtops, ceramic floors and grey floor.
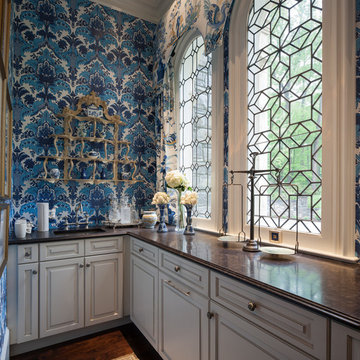
James Lockhart photography
Design ideas for a mid-sized traditional l-shaped wet bar in Atlanta with raised-panel cabinets, white cabinets, marble benchtops, an undermount sink and dark hardwood floors.
Design ideas for a mid-sized traditional l-shaped wet bar in Atlanta with raised-panel cabinets, white cabinets, marble benchtops, an undermount sink and dark hardwood floors.
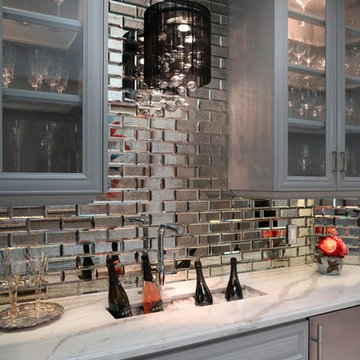
Tina Kuhlmann - Primrose Designs
Location: Rancho Santa Fe, CA, USA
Luxurious French inspired master bedroom nestled in Rancho Santa Fe with intricate details and a soft yet sophisticated palette. Photographed by John Lennon Photography https://www.primrosedi.com
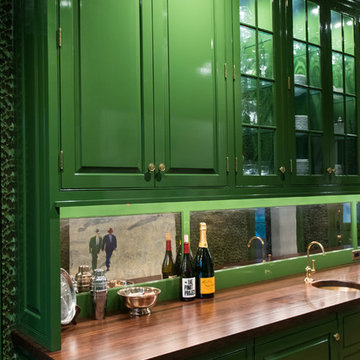
Large traditional galley wet bar in Philadelphia with an undermount sink, raised-panel cabinets, green cabinets, wood benchtops, mirror splashback, medium hardwood floors, brown floor and brown benchtop.
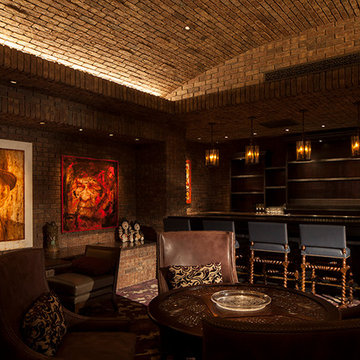
Design ideas for a large traditional galley seated home bar in Hawaii with open cabinets and brick splashback.
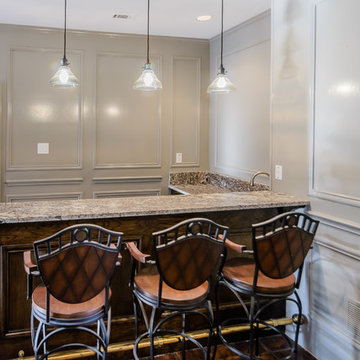
wet bar remodel
Photo of a mid-sized traditional galley wet bar in Dallas with an undermount sink, shaker cabinets, dark wood cabinets, granite benchtops, multi-coloured splashback, stone slab splashback and terra-cotta floors.
Photo of a mid-sized traditional galley wet bar in Dallas with an undermount sink, shaker cabinets, dark wood cabinets, granite benchtops, multi-coloured splashback, stone slab splashback and terra-cotta floors.
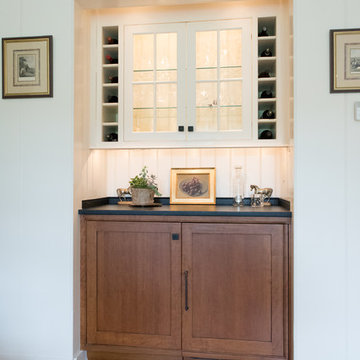
Jarrett Design is grateful for repeat clients, especially when they have impeccable taste.
In this case, we started with their guest bath. An antique-inspired, hand-pegged vanity from our Nest collection, in hand-planed quarter-sawn cherry with metal capped feet, sets the tone. Calcutta Gold marble warms the room while being complimented by a white marble top and traditional backsplash. Polished nickel fixtures, lighting, and hardware selected by the client add elegance. A special bathroom for special guests.
Next on the list were the laundry area, bar and fireplace. The laundry area greets those who enter through the casual back foyer of the home. It also backs up to the kitchen and breakfast nook. The clients wanted this area to be as beautiful as the other areas of the home and the visible washer and dryer were detracting from their vision. They also were hoping to allow this area to serve double duty as a buffet when they were entertaining. So, the decision was made to hide the washer and dryer with pocket doors. The new cabinetry had to match the existing wall cabinets in style and finish, which is no small task. Our Nest artist came to the rescue. A five-piece soapstone sink and distressed counter top complete the space with a nod to the past.
Our clients wished to add a beverage refrigerator to the existing bar. The wall cabinets were kept in place again. Inspired by a beloved antique corner cupboard also in this sitting room, we decided to use stained cabinetry for the base and refrigerator panel. Soapstone was used for the top and new fireplace surround, bringing continuity from the nearby back foyer.
Last, but definitely not least, the kitchen, banquette and powder room were addressed. The clients removed a glass door in lieu of a wide window to create a cozy breakfast nook featuring a Nest banquette base and table. Brackets for the bench were designed in keeping with the traditional details of the home. A handy drawer was incorporated. The double vase pedestal table with breadboard ends seats six comfortably.
The powder room was updated with another antique reproduction vanity and beautiful vessel sink.
While the kitchen was beautifully done, it was showing its age and functional improvements were desired. This room, like the laundry room, was a project that included existing cabinetry mixed with matching new cabinetry. Precision was necessary. For better function and flow, the cooking surface was relocated from the island to the side wall. Instead of a cooktop with separate wall ovens, the clients opted for a pro style range. These design changes not only make prepping and cooking in the space much more enjoyable, but also allow for a wood hood flanked by bracketed glass cabinets to act a gorgeous focal point. Other changes included removing a small desk in lieu of a dresser style counter height base cabinet. This provided improved counter space and storage. The new island gave better storage, uninterrupted counter space and a perch for the cook or company. Calacatta Gold quartz tops are complimented by a natural limestone floor. A classic apron sink and faucet along with thoughtful cabinetry details are the icing on the cake. Don’t miss the clients’ fabulous collection of serving and display pieces! We told you they have impeccable taste!
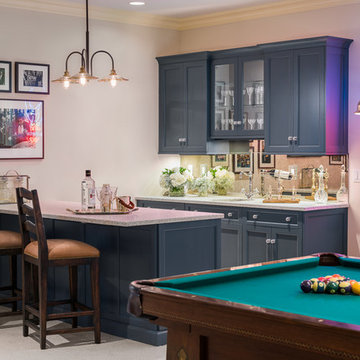
We designed this kitchen using Plain & Fancy custom cabinetry with natural walnut and white pain finishes. The extra large island includes the sink and marble countertops. The matching marble backsplash features hidden spice shelves behind a mobile layer of solid marble. The cabinet style and molding details were selected to feel true to a traditional home in Greenwich, CT. In the adjacent living room, the built-in white cabinetry showcases matching walnut backs to tie in with the kitchen. The pantry encompasses space for a bar and small desk area. The light blue laundry room has a magnetized hanger for hang-drying clothes and a folding station. Downstairs, the bar kitchen is designed in blue Ultracraft cabinetry and creates a space for drinks and entertaining by the pool table. This was a full-house project that touched on all aspects of the ways the homeowners live in the space.
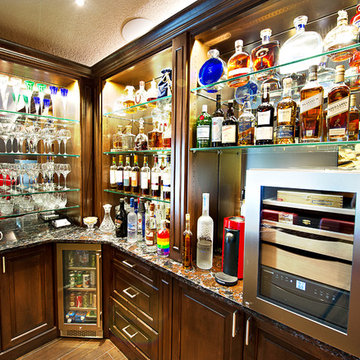
This is an example of a mid-sized traditional l-shaped seated home bar in Tampa with raised-panel cabinets, brown cabinets, quartz benchtops, mirror splashback, porcelain floors, brown floor and multi-coloured benchtop.
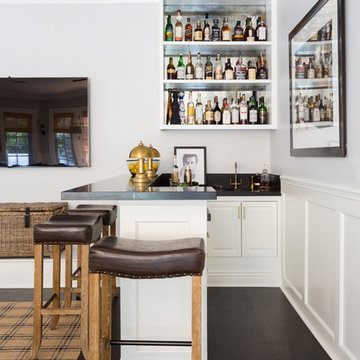
Amy Bartlam
This is an example of a mid-sized traditional l-shaped seated home bar in Los Angeles with an undermount sink, open cabinets, white cabinets, granite benchtops, dark hardwood floors, brown floor and black benchtop.
This is an example of a mid-sized traditional l-shaped seated home bar in Los Angeles with an undermount sink, open cabinets, white cabinets, granite benchtops, dark hardwood floors, brown floor and black benchtop.
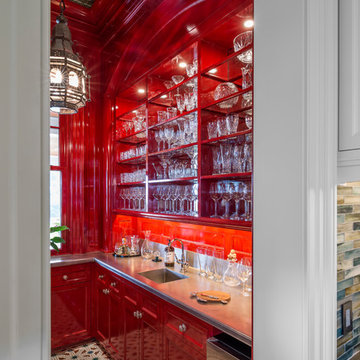
Photographer : Richard Mandelkorn
Mid-sized traditional galley wet bar in Providence with an integrated sink, recessed-panel cabinets and red cabinets.
Mid-sized traditional galley wet bar in Providence with an integrated sink, recessed-panel cabinets and red cabinets.
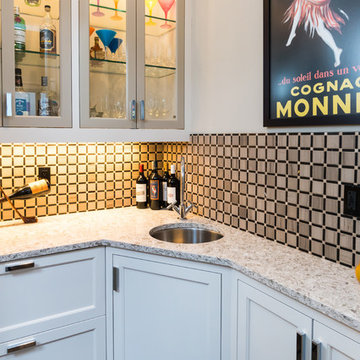
Small traditional l-shaped wet bar in Other with an undermount sink, beaded inset cabinets, white cabinets, granite benchtops, beige splashback, glass tile splashback and medium hardwood floors.
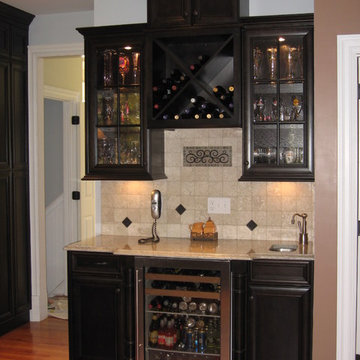
A great wet bar....and beverage fridge, wine storage for the special wine o clock hour. The glass doors show off your special glassware.
Design ideas for a large traditional l-shaped home bar in Bridgeport with an undermount sink, recessed-panel cabinets, dark wood cabinets, granite benchtops, beige splashback, stone tile splashback and medium hardwood floors.
Design ideas for a large traditional l-shaped home bar in Bridgeport with an undermount sink, recessed-panel cabinets, dark wood cabinets, granite benchtops, beige splashback, stone tile splashback and medium hardwood floors.

Complete renovation of a home in the rolling hills of the Loudoun County, Virginia horse country. New windows with gothic tracery, custom finish sink to match hand painted ceiling.
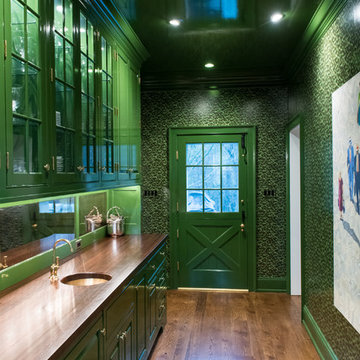
This is an example of a large traditional galley wet bar in Philadelphia with an undermount sink, raised-panel cabinets, green cabinets, wood benchtops, mirror splashback, medium hardwood floors, brown floor and brown benchtop.
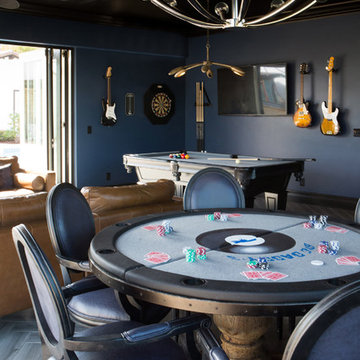
Lori Dennis Interior Design
SoCal Contractor Construction
Erika Bierman Photography
Large traditional u-shaped wet bar in San Diego with an undermount sink, shaker cabinets, black cabinets, solid surface benchtops, black splashback, glass tile splashback and dark hardwood floors.
Large traditional u-shaped wet bar in San Diego with an undermount sink, shaker cabinets, black cabinets, solid surface benchtops, black splashback, glass tile splashback and dark hardwood floors.
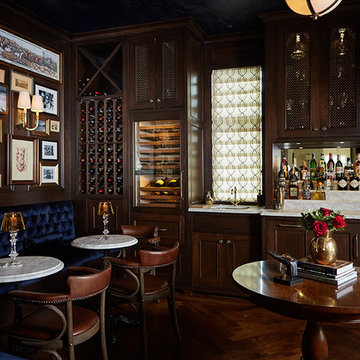
Builder: J. Peterson Homes
Interior Designer: Francesca Owens
Photographers: Ashley Avila Photography, Bill Hebert, & FulView
Capped by a picturesque double chimney and distinguished by its distinctive roof lines and patterned brick, stone and siding, Rookwood draws inspiration from Tudor and Shingle styles, two of the world’s most enduring architectural forms. Popular from about 1890 through 1940, Tudor is characterized by steeply pitched roofs, massive chimneys, tall narrow casement windows and decorative half-timbering. Shingle’s hallmarks include shingled walls, an asymmetrical façade, intersecting cross gables and extensive porches. A masterpiece of wood and stone, there is nothing ordinary about Rookwood, which combines the best of both worlds.
Once inside the foyer, the 3,500-square foot main level opens with a 27-foot central living room with natural fireplace. Nearby is a large kitchen featuring an extended island, hearth room and butler’s pantry with an adjacent formal dining space near the front of the house. Also featured is a sun room and spacious study, both perfect for relaxing, as well as two nearby garages that add up to almost 1,500 square foot of space. A large master suite with bath and walk-in closet which dominates the 2,700-square foot second level which also includes three additional family bedrooms, a convenient laundry and a flexible 580-square-foot bonus space. Downstairs, the lower level boasts approximately 1,000 more square feet of finished space, including a recreation room, guest suite and additional storage.
Traditional Home Bar Design Ideas
2
