Traditional Home Bar Design Ideas
Refine by:
Budget
Sort by:Popular Today
41 - 60 of 1,067 photos
Item 1 of 3
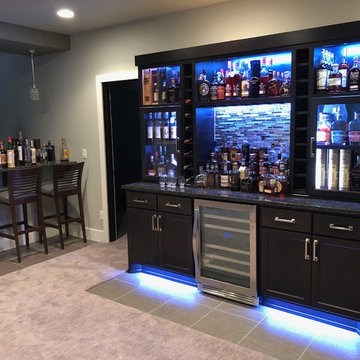
White
Mid-sized traditional single-wall home bar in Other with no sink, dark wood cabinets, granite benchtops, multi-coloured splashback, glass sheet splashback, vinyl floors, multi-coloured floor and multi-coloured benchtop.
Mid-sized traditional single-wall home bar in Other with no sink, dark wood cabinets, granite benchtops, multi-coloured splashback, glass sheet splashback, vinyl floors, multi-coloured floor and multi-coloured benchtop.
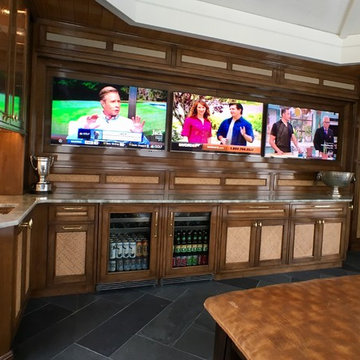
LOWELL CUSTOM HOMES http://lowellcustomhomes.com - Poker Room, Game Room with convenient bar service area overlooking platform tennis courts. Cabinets by Geneva Cabinet Company from Plato Woodwork, LLC., flat panel door style with a rattan insert. Multiple flat-screen tv's for sports viewing and bar sink with wood carved elephant head supports.
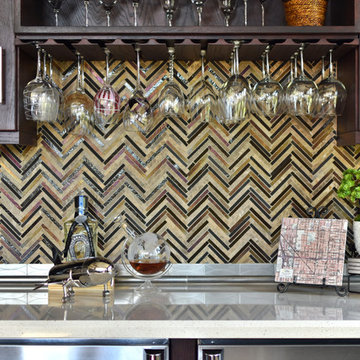
Jeff Beene
Photo of a large traditional home bar in Phoenix.
Photo of a large traditional home bar in Phoenix.
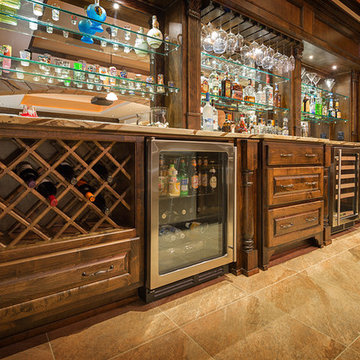
Heather Fritz
Inspiration for a large traditional home bar in Atlanta.
Inspiration for a large traditional home bar in Atlanta.
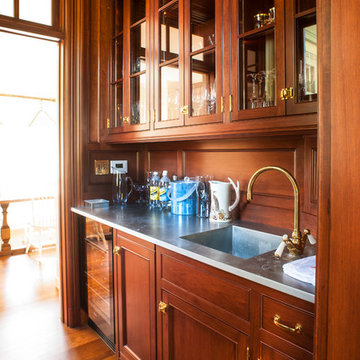
Inspiration for a small traditional galley wet bar in Portland Maine with an integrated sink, shaker cabinets, dark wood cabinets, stainless steel benchtops, brown splashback, timber splashback, medium hardwood floors and brown floor.
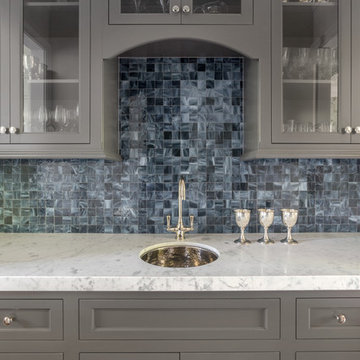
The Butler's pantry off the kitchen echoes the grey from the kitchen island. We gave it more drama by adding a hammered metal sink and a gorgeous glass mosaic tile.
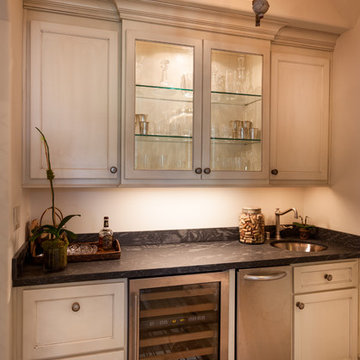
Connie Anderson
Design ideas for an expansive traditional galley wet bar in Houston with recessed-panel cabinets, distressed cabinets, soapstone benchtops, a drop-in sink, brick floors, multi-coloured floor and black benchtop.
Design ideas for an expansive traditional galley wet bar in Houston with recessed-panel cabinets, distressed cabinets, soapstone benchtops, a drop-in sink, brick floors, multi-coloured floor and black benchtop.
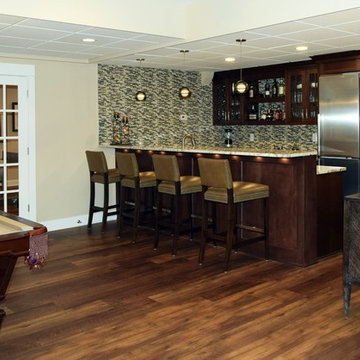
Princeton, NJ. From blank canvas to ultimate entertainment space, our clients chose beautiful finishes and decor turning this unfinished basement into a gorgeous, functional space for everyone! COREtec flooring throughout provides beauty and durability. Stacked stone feature wall, and built ins add warmth and style to family room. Designated spaces for pool, poker and ping pong tables make for an entertainers dream. Kitchen includes convenient bar seating, sink, wine fridge, full size fridge, ice maker, microwave and dishwasher. Full bathroom with gorgeous finishes. Theater room with two level seating is the perfect place to watch your favorite movie!
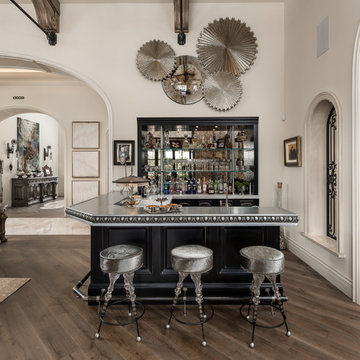
We love this home bar and living rooms custom built-ins, exposed beams, wood floors, and arched entryways.
Inspiration for an expansive traditional l-shaped seated home bar in Phoenix with a drop-in sink, open cabinets, black cabinets, zinc benchtops, multi-coloured splashback, mirror splashback, medium hardwood floors, brown floor and grey benchtop.
Inspiration for an expansive traditional l-shaped seated home bar in Phoenix with a drop-in sink, open cabinets, black cabinets, zinc benchtops, multi-coloured splashback, mirror splashback, medium hardwood floors, brown floor and grey benchtop.
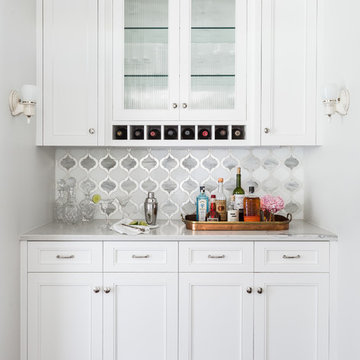
This was a kitchen remodel which included edits to the adjoining dining room, addition of a butler’s pantry and bar. The space was taken down to the studs, new flooring was installed, new windows were added over the kitchen sink, new lighting, kitchen/pantry/bar cabinetry, countertops and custom tiled backsplash. The spaces were completed with new furniture to coordinate with the updates.
Photography: Haris Kenjar

DND Speakeasy bar at Vintry & Mercer hotel
Large traditional galley wet bar in London with a drop-in sink, recessed-panel cabinets, dark wood cabinets, marble benchtops, black splashback, marble splashback, porcelain floors, brown floor and black benchtop.
Large traditional galley wet bar in London with a drop-in sink, recessed-panel cabinets, dark wood cabinets, marble benchtops, black splashback, marble splashback, porcelain floors, brown floor and black benchtop.
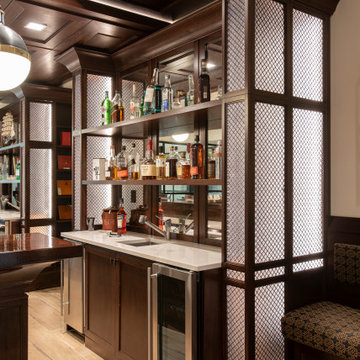
Inspiration for a traditional single-wall home bar in New York with an undermount sink, recessed-panel cabinets, dark wood cabinets, wood benchtops, ceramic floors and grey floor.
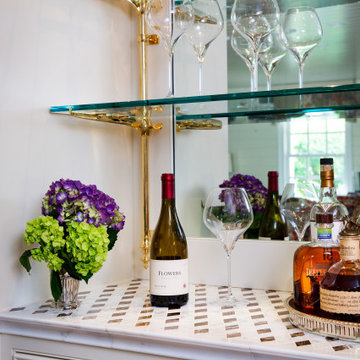
This bar is part of the Family room. It has custom glass shelves, custom-designed, and fabricated stone counter. There are 2 Subzero fridges to keep beverages cold. It is wonderful to have an entertaining area.
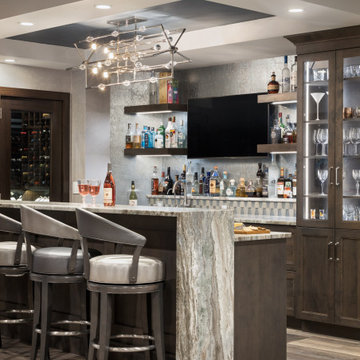
The client wanted to change their partially finished basement from an indoor play area for their children and pets to a club like atmosphere where they could entertain in the winter months, enjoy watching sports and share their favorite hobby, tasting wine. The design was realized by integrating a natural jog in the exterior wall which provided the perfect spot to recess the back-bar area, a television and lighted shelves to display liquor. The lighted shelving creates a cool illumination which adds to the club vibe. Tall illuminated glass door cabinets display glasses and bar ware. Under the counter you will find a dishwasher, sink, ice maker and liquor storage. The front bar contains an undercounter refrigerator, built in garbage/ recycle center and more custom storage for cases of beer, soda and mixers. A raised waterfall countertop has seating for six. High top tables add to the club feel and can be combined for communal style tastings. For the client’s extensive wine collection, a walk-in wine cellar anchors the bar. Glass panels showcase the bottles and illuminate the space with soft dramatic lighting. Extra high ceiling heights allowed for a dropped soffit around the bar for recessed lighting and created a tray ceiling to highlight the custom chrome and crystal light fixture
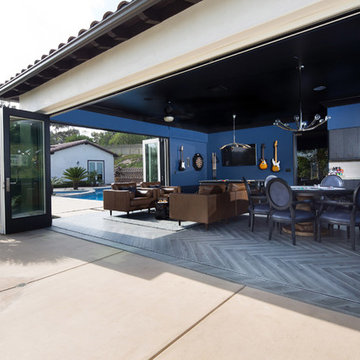
Lori Dennis Interior Design
SoCal Contractor Construction
Erika Bierman Photography
Large traditional u-shaped wet bar in San Diego with an undermount sink, shaker cabinets, black cabinets, solid surface benchtops, black splashback, glass tile splashback and dark hardwood floors.
Large traditional u-shaped wet bar in San Diego with an undermount sink, shaker cabinets, black cabinets, solid surface benchtops, black splashback, glass tile splashback and dark hardwood floors.
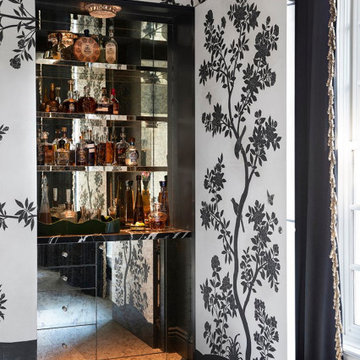
The Dining Room features a hidden wet bar tucked away behind a touch latch section of the hand-painted wallcoverings.
Small traditional single-wall home bar in Los Angeles with glass-front cabinets, marble benchtops, mirror splashback, limestone floors, grey floor and black benchtop.
Small traditional single-wall home bar in Los Angeles with glass-front cabinets, marble benchtops, mirror splashback, limestone floors, grey floor and black benchtop.
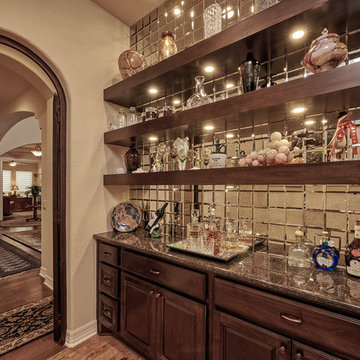
Cabinet styles match the cabinets throughout the home. This new Home Bar has an eyebrow iron gate entry to match the architecture of the rest of the home.
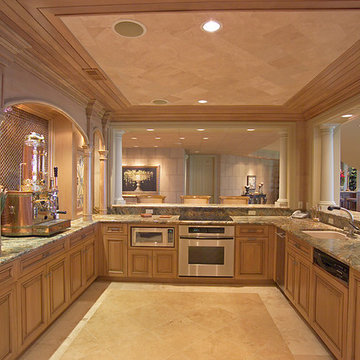
Home built by Arjay Builders Inc.
Photo of an expansive traditional home bar in Omaha.
Photo of an expansive traditional home bar in Omaha.
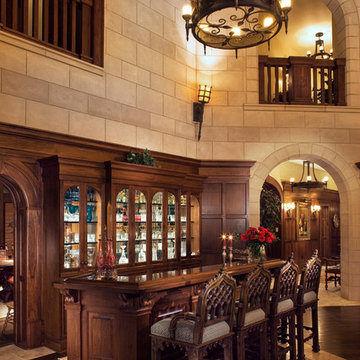
Peter Malinowski / InSite Architectural Photography
Photo of a large traditional galley seated home bar in Santa Barbara with dark wood cabinets, wood benchtops, glass-front cabinets and dark hardwood floors.
Photo of a large traditional galley seated home bar in Santa Barbara with dark wood cabinets, wood benchtops, glass-front cabinets and dark hardwood floors.
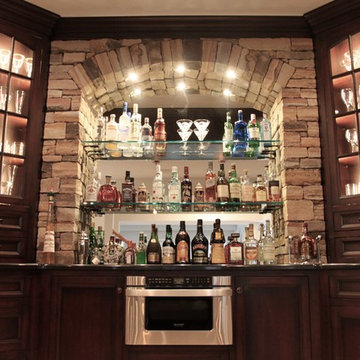
Inspiration for a large traditional wet bar with an undermount sink, recessed-panel cabinets, dark wood cabinets, granite benchtops, brown splashback, glass tile splashback and porcelain floors.
Traditional Home Bar Design Ideas
3