102,433 Traditional Home Design Photos
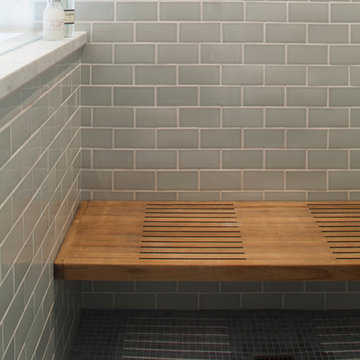
Architect: Stephen Verner and Aleck Wilson Architects / Designer: Caitlin Jones Design / Photography: Paul Dyer
Design ideas for a large traditional master bathroom in San Francisco.
Design ideas for a large traditional master bathroom in San Francisco.
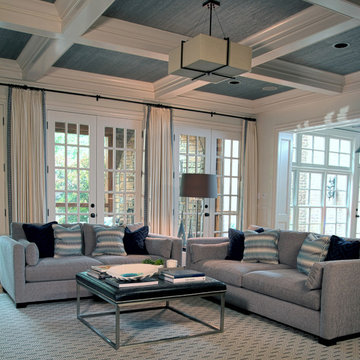
Sone Design, Inc.
Traditional Home with a Modern Vibe
Photo: Joe Gutt
Design ideas for a large traditional open concept family room in Other with white walls, dark hardwood floors, a standard fireplace, a stone fireplace surround and a wall-mounted tv.
Design ideas for a large traditional open concept family room in Other with white walls, dark hardwood floors, a standard fireplace, a stone fireplace surround and a wall-mounted tv.
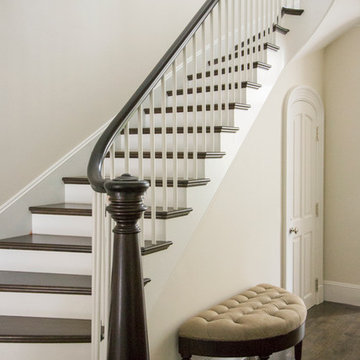
Photo by Eric Roth
A traditional home in Beacon Hill, Boston is completely gutted and rehabbed, yet still retains its old-world charm.
Here, a brand new elliptical staircase opens up the 5-story rowhome to air and light while connecting circulation.
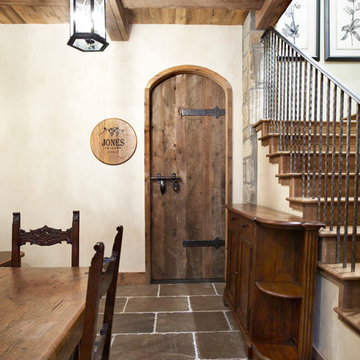
Lake Front Country Estate Wine Room, design by Tom Markalunas, built by Resort Custom Homes. Photography by Rachael Boling
Design ideas for a mid-sized traditional wine cellar in Other with slate floors and storage racks.
Design ideas for a mid-sized traditional wine cellar in Other with slate floors and storage racks.
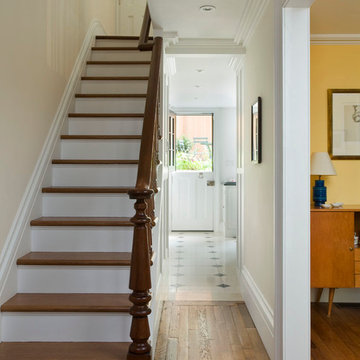
Hulya Kolabas
This is an example of a mid-sized traditional wood straight staircase in New York with wood risers.
This is an example of a mid-sized traditional wood straight staircase in New York with wood risers.
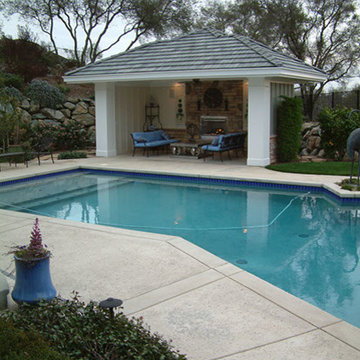
Expansive traditional backyard custom-shaped lap pool in Sacramento with a pool house and concrete pavers.
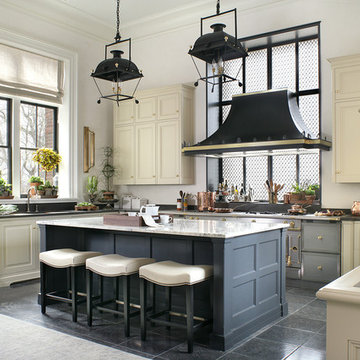
Beaux arts architecture of Blairsden was inspiration for kitchen. Homeowner wanted clean airy look while repurposing cold commercial cooking space to an aesthetically pleasing functional kitchen for family and friends or for a catering staff during larger gatherings.
Aside from the hand made LaCornue range, no appliances were to be be in the kitchen so as not to interfere with the aesthetic. Instead, the appliances were moved to an adjacent space and celebrated as their own aesthetic with complimentary stainless steel cabinetry and tiled walls.
The color pallet of the kitchen was intentionally subtle with tones of beige white and grey. Light was reintroduced into the space by rebuilding the east and north windows.
Traffic pattern was improved by moving range from south wall to north wall. Custom stainless structural window, with stainless steel screen and natural brass harlequin grill encapsulated in insulated frosted glass, was engineered to support hood and creates a stunning backdrop for the already gorgeous range.
All hardware in kitchen is unlacquered natural brass intentionally selected so as to develop its own patina as it oxides over time to give a true historic quality.
Other interesting point about kitchen:
All cabinetry doors 5/4"
All cabinetry interiors natural walnut
All cabinetry interiors on sensors and light up with LED lights that are routed into frames of cabinetry
Magnetic cutlery dividers in drawers enable user to reposition easily
Venician plaster walls
Lava stone countertops on perimeter
Marble countertop island
2 level cutting boards and strainers in sink by galley workstation
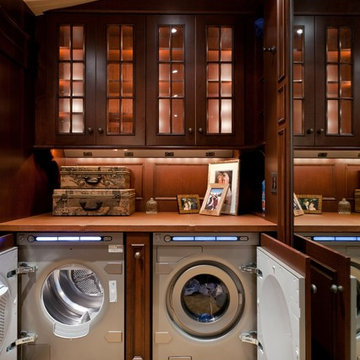
Designer: Cameron Snyder & Judy Whalen; Photography: Dan Cutrona
This is an example of an expansive traditional laundry room in Boston with glass-front cabinets, dark wood cabinets, carpet, a side-by-side washer and dryer, beige floor and brown benchtop.
This is an example of an expansive traditional laundry room in Boston with glass-front cabinets, dark wood cabinets, carpet, a side-by-side washer and dryer, beige floor and brown benchtop.
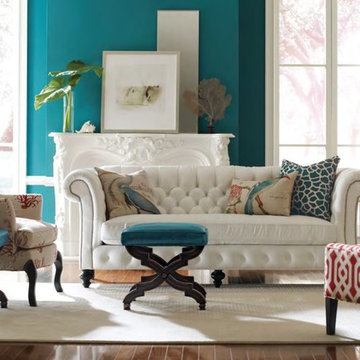
You have to have the perfect room to pull off a white leather Chesterfield sofa and this room can handle it. A stunning bold look that is accented with lots of color.
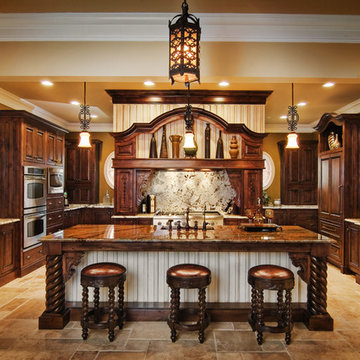
Silver Images
Nice custom home in Hamilton Proper, Fishers, IN
Inspiration for a large traditional u-shaped eat-in kitchen in Indianapolis with an undermount sink, recessed-panel cabinets, dark wood cabinets, granite benchtops, stone slab splashback, panelled appliances, travertine floors and with island.
Inspiration for a large traditional u-shaped eat-in kitchen in Indianapolis with an undermount sink, recessed-panel cabinets, dark wood cabinets, granite benchtops, stone slab splashback, panelled appliances, travertine floors and with island.
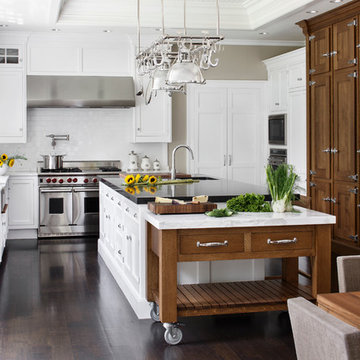
Boston Home Magazine
This is an example of a large traditional u-shaped eat-in kitchen in Boston with a farmhouse sink, shaker cabinets, white cabinets, marble benchtops, white splashback, subway tile splashback, stainless steel appliances and dark hardwood floors.
This is an example of a large traditional u-shaped eat-in kitchen in Boston with a farmhouse sink, shaker cabinets, white cabinets, marble benchtops, white splashback, subway tile splashback, stainless steel appliances and dark hardwood floors.
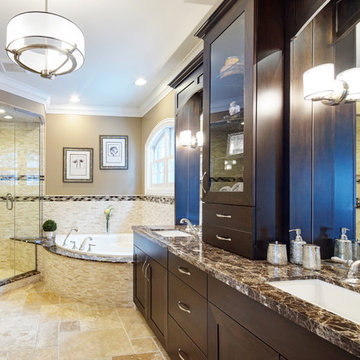
Photography: Eric Hausman
Inspiration for a traditional bathroom in Chicago with an undermount sink, flat-panel cabinets, dark wood cabinets, marble benchtops, a corner tub, a corner shower, beige tile, stone tile, grey walls and travertine floors.
Inspiration for a traditional bathroom in Chicago with an undermount sink, flat-panel cabinets, dark wood cabinets, marble benchtops, a corner tub, a corner shower, beige tile, stone tile, grey walls and travertine floors.
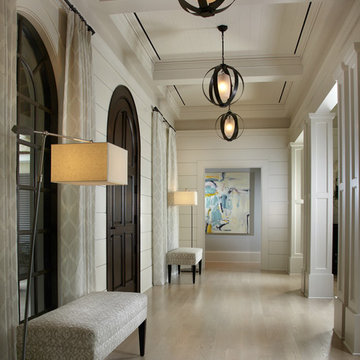
Pineapple House designers removed the wall that blocked the view front door to the pool and waterway in the back yard. They were able to place the proper supports and define the foyer hall with paired wooden columns. Armillary Pendant lights in aged iron with frosted glass light the entry.
Daniel Newcomb Photography
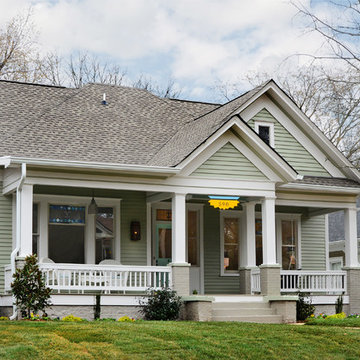
Exterior of home from the north side. This shows the side gables and their size. While far from imposing, they offer a large upstairs space because of the original roof height. A soft green palette harmonizes with the parkside setting.
Photography by Josh Vick
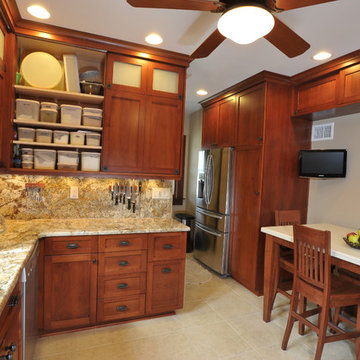
Featuring a fresh view of the new pantry wall, kitchen table, and food preparation area. The pantry wall provides much needed storage and a convenient staging area for storing groceries. The custom 36" x 48" table and chairs was created when the homeowner couldn't find an appropriate size and style to complement the cabinetry
This view of the kitchen featuring the rich old fashioned tones of the custom alder cabinetry with frameless full overlay doors in a shaker split door style and balanced by the Geriba Beach granite with a full backsplash.
The countertop is one of the focal points of the kitchen. The countertop selected was Geriba Beach Granite which is Brazilian granite noted for its 'great movement'. It is an ivory colored granite with very rich random patterns of burnt amber which complements the wood tones of the cabinetry. It features crystals that display an opalescent quality providing the granite a three dimensional character that, according to the homeowner, 'sparkle' when highlighted.
A full height backsplash was cut from the same slab as the countertop and provides continuity and visual appeal. To avoid dark surfaces, eight 6" recessed dimmable lights were strategically located for perimeter task lighting, and either SNL LED under cabinet lights were used as well.
Shaw Medin 18" square porcelain floor tile in a lighter tone helps create the illusion of a larger space with less grout joints.
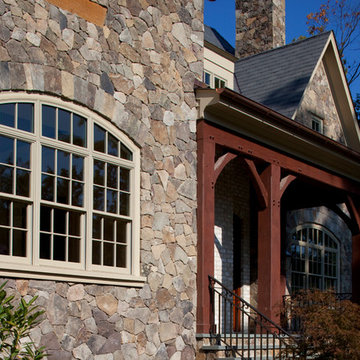
Front Porch
Design ideas for an expansive traditional three-storey beige exterior in Richmond with stone veneer.
Design ideas for an expansive traditional three-storey beige exterior in Richmond with stone veneer.
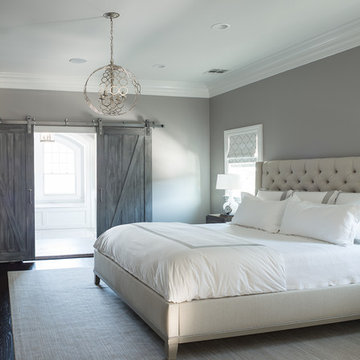
(separated by comma)
gray wash finish xgray master bedroom xneutral walls xtufted king bed xtufted headboard xflax xgray chairs xgray upholstered chairs xtufted chairs xbuilt in cabinets xbuilt in desk xbuilt in storage xbuilt in tv xinterior doors xinterior barn doors xbarn doors xdistressed gray xjacobean xdark wood floor xchandelier xmaster bedroom xmaster bath xmaster suite xsitting area xwhite lamps xgray bedside table xbedside table xmaster bedroom rug xgray tile x
KAZART PHOTOGRAPHY
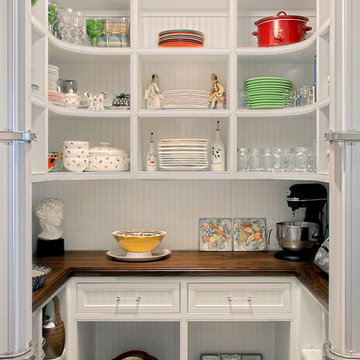
Curved Pantry with lateral opening doors and walnut counter top.
Norman Sizemore Photographer
Photo of a traditional u-shaped kitchen pantry in Chicago with open cabinets, white cabinets, wood benchtops, brown floor and brown benchtop.
Photo of a traditional u-shaped kitchen pantry in Chicago with open cabinets, white cabinets, wood benchtops, brown floor and brown benchtop.
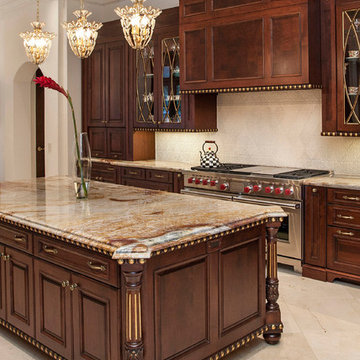
All wall cabinets have mullion doors with gold highlighting and recessed bottoms for under cabinet lighting. The custom 60" hood is finished off with columns with burl inserts to either side. The island ends feature fluted turned posts with acanthus leaves and bun feet. Cabinets are Brookhaven, featuring the Winterhaven Raised door style with a Candlelight finish with Black Glaze on Maple.
Cabinet Innovations Copyright 2013 Don A. Hoffman
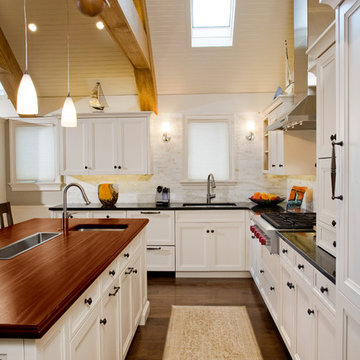
The open wood truss system, tongue in groove ceiling and wood counter top on the island all provide great contrasting interests to the white painted recessed paneled custom-made cabinetry. Two sinks and a trough in the island provide ample utility and enough space for multiple chefs. The wall sconces accent and center the window above the kitchen sink while the fully integrated Sub Zero refrigerator is nicely concealed.
Photo Credit: Randle Bye
102,433 Traditional Home Design Photos
11


















