102,420 Traditional Home Design Photos
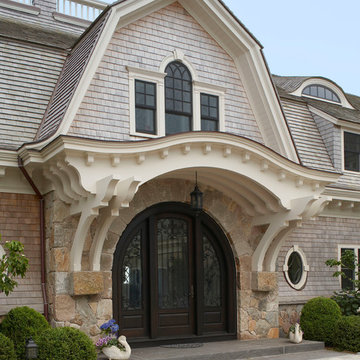
A grand front entrance welcomes you into the home. When approaching the entry you can look through the doors and see the ocean beyond.
This is an example of an expansive traditional two-storey beige house exterior in Boston with wood siding, a gambrel roof and a shingle roof.
This is an example of an expansive traditional two-storey beige house exterior in Boston with wood siding, a gambrel roof and a shingle roof.
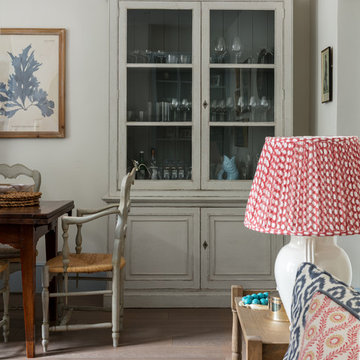
This Swedish style display cabinet is perfect for housing the clients glasses and plates. The greyed wood floors keep that patinated french country feel. Photographer: Nick George
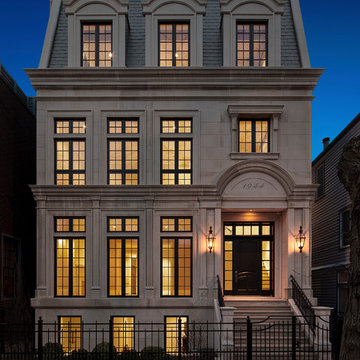
Photography by Herbie Roopai
Expansive traditional three-storey white house exterior in Chicago with a hip roof.
Expansive traditional three-storey white house exterior in Chicago with a hip roof.
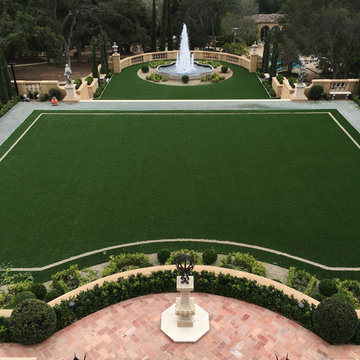
This is an example of an expansive traditional courtyard full sun formal garden for summer in Orange County with a water feature and brick pavers.
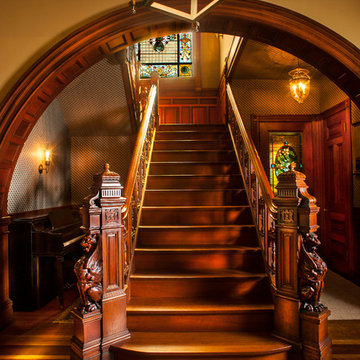
Large traditional wood straight staircase in Portland Maine with wood risers and wood railing.
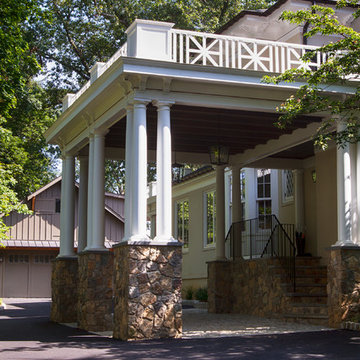
Stucco Italianate Renovation.
Photo by Gerry Wade Photography
This is an example of an expansive traditional three-storey stucco yellow house exterior in New York with a gable roof and a shingle roof.
This is an example of an expansive traditional three-storey stucco yellow house exterior in New York with a gable roof and a shingle roof.
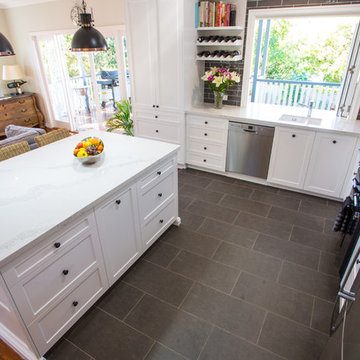
Inspiration for a large traditional l-shaped open plan kitchen in Brisbane with an undermount sink, shaker cabinets, white cabinets, quartz benchtops, grey splashback, subway tile splashback, black appliances, ceramic floors, with island and grey floor.
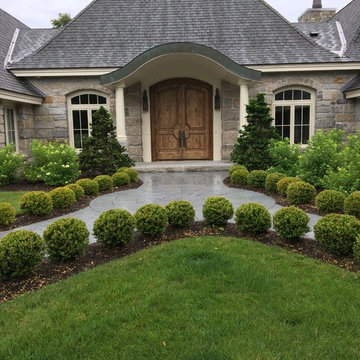
southwick Const Inc
Design ideas for an expansive traditional two-storey exterior in Boston with stone veneer, a hip roof and a shingle roof.
Design ideas for an expansive traditional two-storey exterior in Boston with stone veneer, a hip roof and a shingle roof.
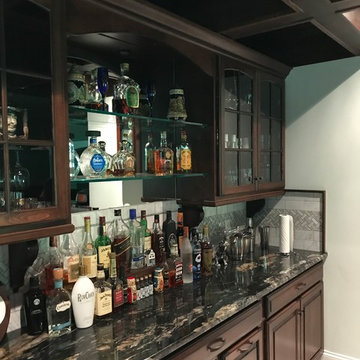
Photo of a large traditional seated home bar in Other with raised-panel cabinets, dark wood cabinets and granite benchtops.
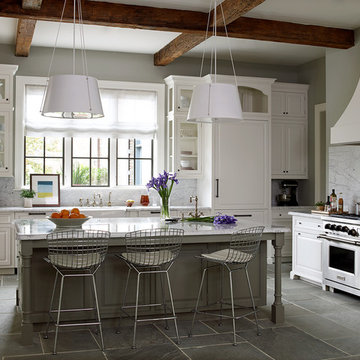
This is an example of an expansive traditional kitchen in Houston with a farmhouse sink, white cabinets, marble benchtops, white splashback, marble splashback, stainless steel appliances, slate floors, with island, grey floor and beaded inset cabinets.
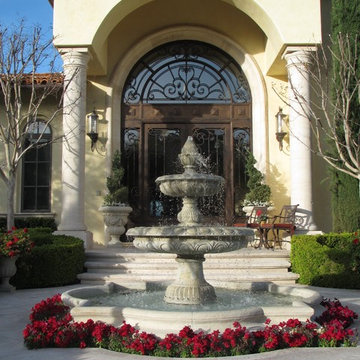
Hand Carved Limestone Fountain from Italy
Custom Fabricated Iron and Glass Entry
Photo of an expansive traditional two-storey stucco yellow house exterior in Los Angeles with a hip roof and a tile roof.
Photo of an expansive traditional two-storey stucco yellow house exterior in Los Angeles with a hip roof and a tile roof.
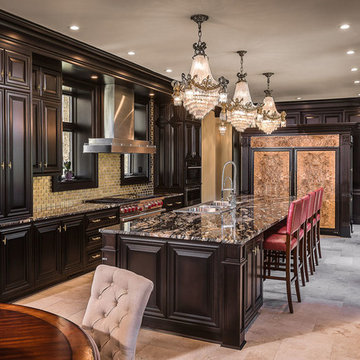
Kitchen
Photo Credit: Edgar Visuals
Photo of an expansive traditional open plan kitchen in Milwaukee with a triple-bowl sink, raised-panel cabinets, dark wood cabinets, granite benchtops, metallic splashback, glass tile splashback, panelled appliances, limestone floors, with island and beige floor.
Photo of an expansive traditional open plan kitchen in Milwaukee with a triple-bowl sink, raised-panel cabinets, dark wood cabinets, granite benchtops, metallic splashback, glass tile splashback, panelled appliances, limestone floors, with island and beige floor.
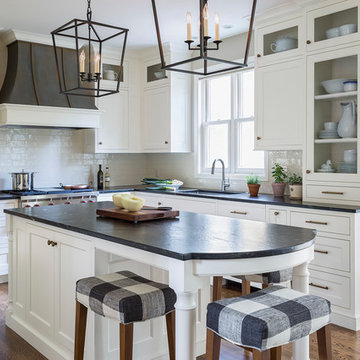
Cooking for Two
Location: Plymouth, MN, United States
Liz Schupanitz Designs
Photographed by: Andrea Rugg Photography
Inspiration for a mid-sized traditional l-shaped open plan kitchen in Minneapolis with a single-bowl sink, recessed-panel cabinets, white cabinets, granite benchtops, white splashback, ceramic splashback, stainless steel appliances, medium hardwood floors, with island and brown floor.
Inspiration for a mid-sized traditional l-shaped open plan kitchen in Minneapolis with a single-bowl sink, recessed-panel cabinets, white cabinets, granite benchtops, white splashback, ceramic splashback, stainless steel appliances, medium hardwood floors, with island and brown floor.
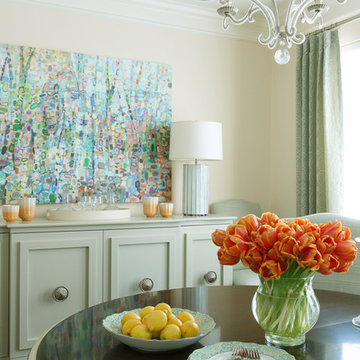
This New Traditional style dining room was made for both small and large gatherings with an expanded table. A fun abstract painting gives that new modern feeling. Custom cabinetry made to fit the space along with custom drapery.
Details Paint Color Durango Dust Benjamin Moore and Cabinetry is Jogging Path Sherwin William.s The lamps are from Worlds Away and the chandelier from Circa Lighting. The table is Hickory chair and chairs are from Fairfield custom upholstered.
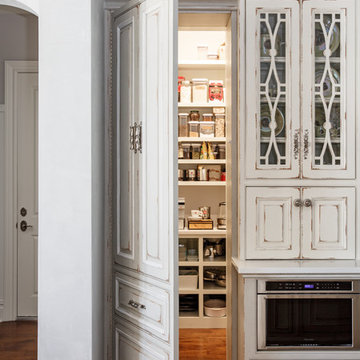
The Cabinet Shoppe
Location: Jacksonville, FL, USA
This kitchen project was completed in Jacksonville's Pablo Creek Reserve. The Cabinet Shoppe provided and installed the Habersham Cabinetry and furniture. The Cabinetry features two colors - Antique White and Continental Blue with White Highlights, which are also featured in our showroom display for Habersham.
Photographed by: Jessie Preza
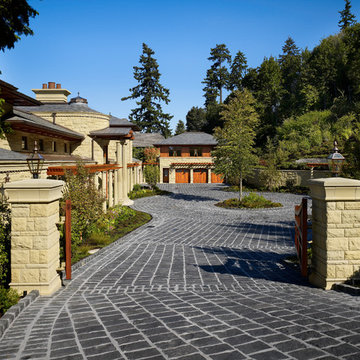
gate, auto court, gate posts,
Inspiration for an expansive traditional three-storey beige house exterior in Seattle with stone veneer, a hip roof and a shingle roof.
Inspiration for an expansive traditional three-storey beige house exterior in Seattle with stone veneer, a hip roof and a shingle roof.
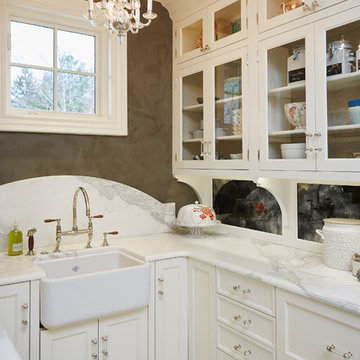
Inspiration for a traditional u-shaped kitchen pantry in Grand Rapids with white cabinets, marble benchtops, marble splashback, ceramic floors, multi-coloured floor, a farmhouse sink, glass-front cabinets and white splashback.
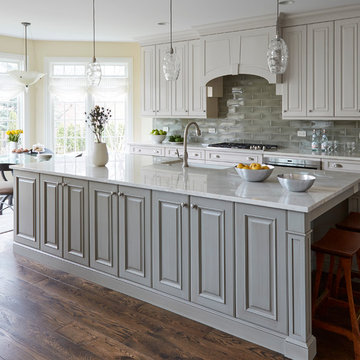
Photo Credit: Mike Kaskel, Kaskel Photo
This is an example of a large traditional eat-in kitchen in Chicago with a farmhouse sink, raised-panel cabinets, grey splashback, subway tile splashback, dark hardwood floors, with island, brown floor, grey cabinets, quartzite benchtops and stainless steel appliances.
This is an example of a large traditional eat-in kitchen in Chicago with a farmhouse sink, raised-panel cabinets, grey splashback, subway tile splashback, dark hardwood floors, with island, brown floor, grey cabinets, quartzite benchtops and stainless steel appliances.
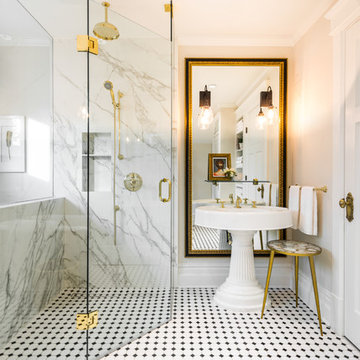
Design ideas for a mid-sized traditional master bathroom in Vancouver with a curbless shower, a one-piece toilet, black and white tile, marble, white walls, porcelain floors, a pedestal sink, multi-coloured floor, a hinged shower door and a claw-foot tub.
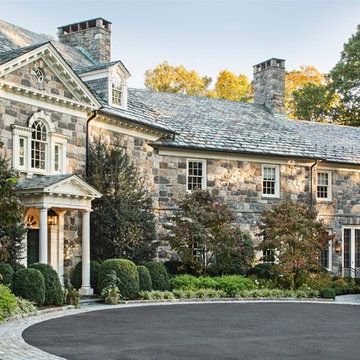
Design ideas for an expansive traditional three-storey house exterior in New York with stone veneer and a shingle roof.
102,420 Traditional Home Design Photos
7


















