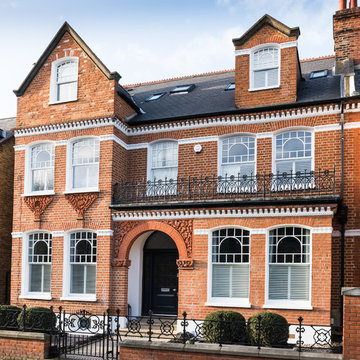102,420 Traditional Home Design Photos
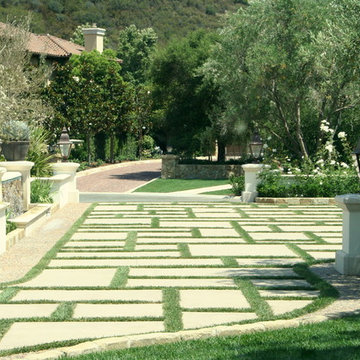
California Spanish Colonial motor court entry and gated driveway with sport court was designed in 2007. We pay meticulous attention to details during construction.
The main courtyard entry allows guests to be let off at the front door and the cars valeted for parties. The grass insets soften and warm the homes grand entrance. American Gas lamps adorn the columns and front entry. The paving is natural cobble banding with Santa Barbara stone curbing. The motor court pads and driveway are sand finished colored concrete. The grand staircase to the main front door is cut limestone paving.
Mature Olive trees frame the entrance and a two sided weeping wall water feature adds a focal point from inside the courtyard, as well as, from the street view. Two full grown California Live Oaks were craned in to frame each corner of the house.
The main driveway to the garages has double Custom Wood gates with a side pedestrian entrance, all connected to the security system and cameras. The safe gated driveway also doubles as a bike/trike area for the children and is adjacent to the half-court Sport Court and in-ground trampoline for family fun.
Photos by: Ken Palmer
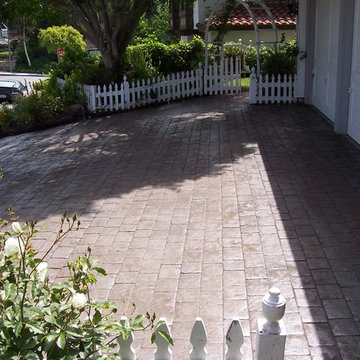
Driveway cobble stone stamped concrete, with color.
This is an example of a mid-sized traditional front yard partial sun driveway in Orange County with concrete pavers.
This is an example of a mid-sized traditional front yard partial sun driveway in Orange County with concrete pavers.
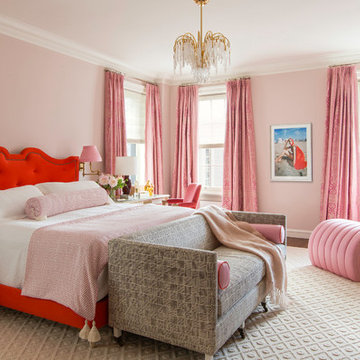
Josh Thornton
Large traditional bedroom in Chicago with pink walls, no fireplace and dark hardwood floors.
Large traditional bedroom in Chicago with pink walls, no fireplace and dark hardwood floors.
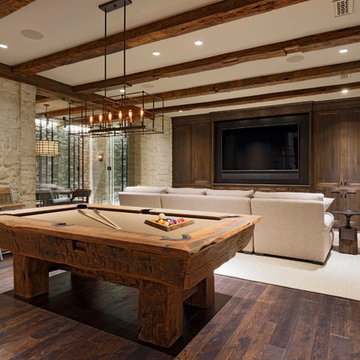
Design ideas for an expansive traditional family room in DC Metro with beige walls, dark hardwood floors and brown floor.
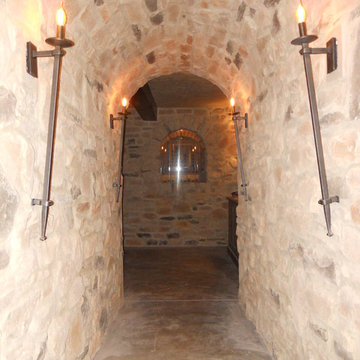
Stunning Clermont County wine cava. Inspired by European travels, this fully passive, underground wine room is certain to impress. Constructed with the highest quality materials, meticulous craftsman and an inspired homeowner this space is one of the finest you'll ever find. Solid ash wine racks compliment the rustic feel of this space.
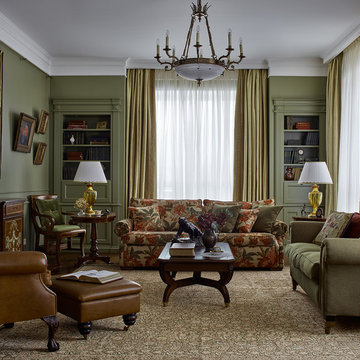
Сергей Ананьев, стилист Наталья Онуфрейчук
Design ideas for a mid-sized traditional living room in Moscow with a library and green walls.
Design ideas for a mid-sized traditional living room in Moscow with a library and green walls.
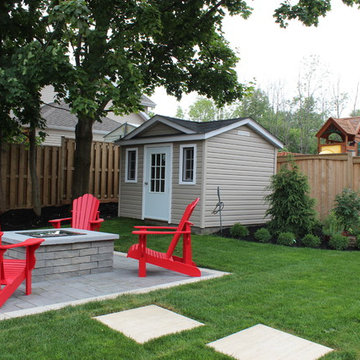
Joanne Shaw- Down2Earth Landscape Design
Design ideas for a mid-sized traditional shed and granny flat in Toronto.
Design ideas for a mid-sized traditional shed and granny flat in Toronto.
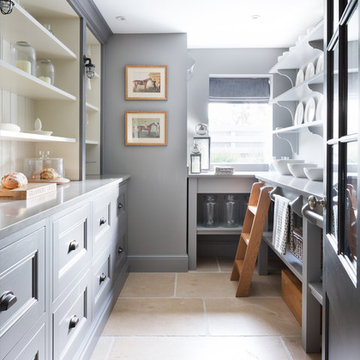
Our Longford pantry in the H|M showroom in Felsted is a fresh take on the traditional English version of this vital ancillary room. Pantry, from the latin “panna” meaning bread, was originally a small room dedicated exclusively to the storage of bread and bakery items, however, by the mid-nineteenth century it had become a space for the general storage of dry goods
Photo Credit: Paul Craig
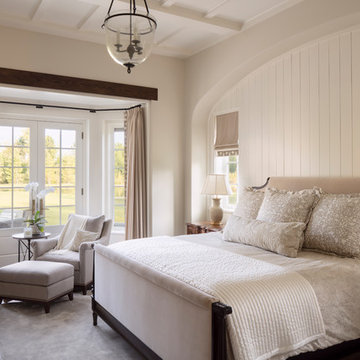
A neutral color palette creates a relaxing ambiance in this classic bedroom while the double doors to the patio creates an organic outdoor environment.
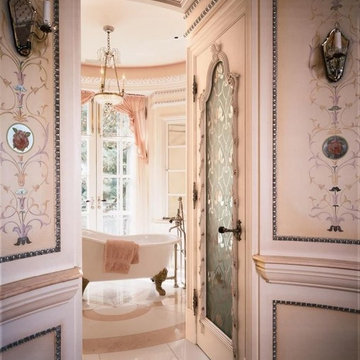
Fit for the heroine of a Victorian romance novel, this ladies 'Boudoir' is beautifully detailed in soft pink colors, from the intricate hand-painted wall detail to the pink marble on the floor. Freestanding Herbeau 0706.20 Marie Louise white cast iron slipper tub is positioned to let in the light and take advantage of outdoor views. As Seen in Trends magazine.
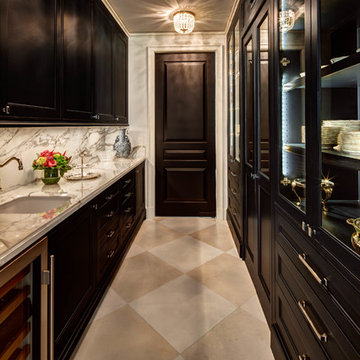
River Oaks, 2014 - Remodel and Additions
Traditional galley kitchen pantry in Houston with an undermount sink, recessed-panel cabinets, black cabinets, marble benchtops, marble splashback, no island, beige floor, grey splashback and grey benchtop.
Traditional galley kitchen pantry in Houston with an undermount sink, recessed-panel cabinets, black cabinets, marble benchtops, marble splashback, no island, beige floor, grey splashback and grey benchtop.
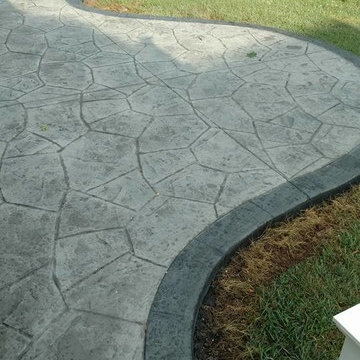
Stamped concrete patio with fieldstone pattern, the darker gray border, and the curves makes this patio look amazing.
Design ideas for a large traditional backyard patio in Other with a fire feature, stamped concrete and no cover.
Design ideas for a large traditional backyard patio in Other with a fire feature, stamped concrete and no cover.
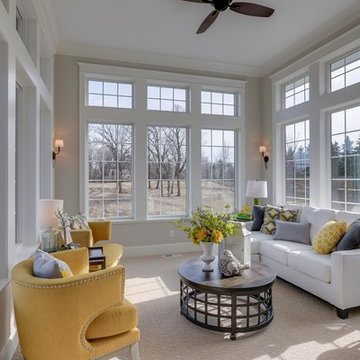
This classic Americana-inspired home exquisitely incorporates design elements from the early 20th century and combines them with modern amenities and features.
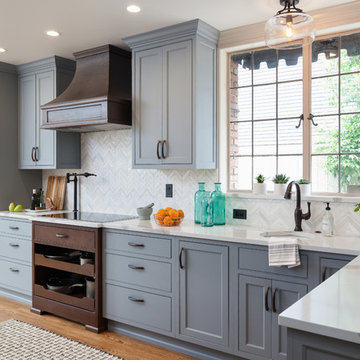
Large traditional kitchen in Seattle with an undermount sink, beaded inset cabinets, blue cabinets, quartz benchtops, white splashback, mosaic tile splashback, panelled appliances, medium hardwood floors and brown floor.
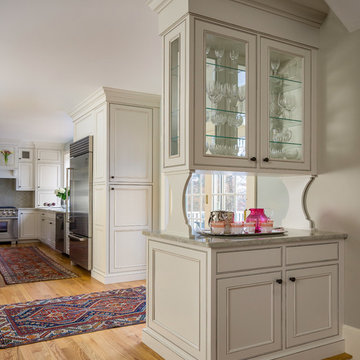
Boxford, MA kitchen renovation designed by north of Boston kitchen design showroom Heartwood Kitchens.
This kitchen includes white painted cabinetry with a glaze and dark wood island. Heartwood included a large, deep boxed out window on the window wall to brighten up the kitchen. This kitchen includes a large island with seating for 4, Wolf range, Sub-Zero refrigerator/freezer, large pantry cabinets and glass front china cabinet. Island/Tabletop items provided by Savoir Faire Home Andover, MA Oriental rugs from First Rugs in Acton, MA Photo credit: Eric Roth Photography.
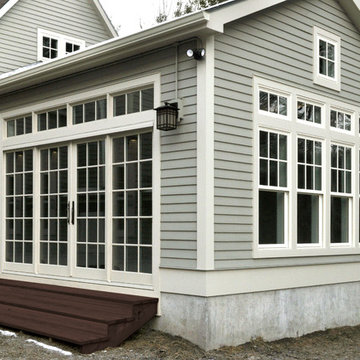
The addition we designed for this indoor therapy pool blends seamlessly with the existing traditional home. The heated floors and 102 degree water therapy pool make for welcome retreat all year round, even in Vermont winters. The addition was constructed with Structural Insulated Panels (SIPS) for maximum R-value and minimum air penetration in order to maintain 90 degree air temperature year round.
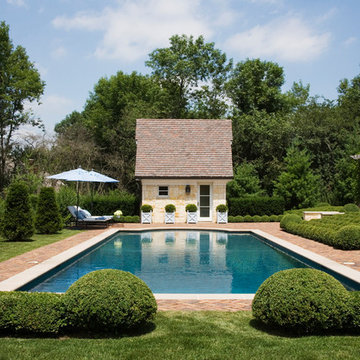
Linda Oyama Bryan
Inspiration for an expansive traditional backyard rectangular pool in Chicago with a pool house and brick pavers.
Inspiration for an expansive traditional backyard rectangular pool in Chicago with a pool house and brick pavers.
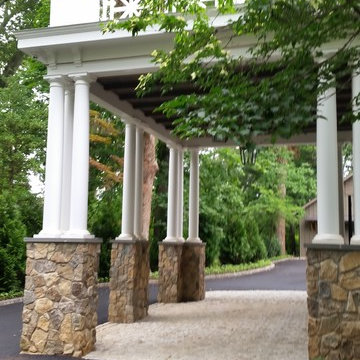
Part of the original design for the home in the 1900's, Clawson Architects recreated the Porte cochere along with the other renovations, alterations and additions to the property.
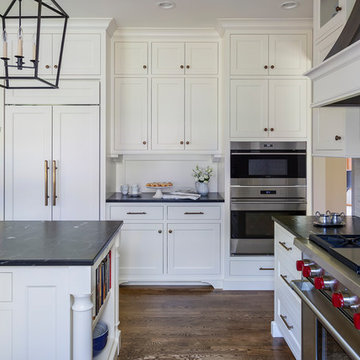
Cooking for Two
Location: Plymouth, MN, United States
Liz Schupanitz Designs
Photographed by: Andrea Rugg Photography
Design ideas for a mid-sized traditional l-shaped open plan kitchen in Minneapolis with a single-bowl sink, recessed-panel cabinets, white cabinets, granite benchtops, white splashback, ceramic splashback, stainless steel appliances, medium hardwood floors, with island and brown floor.
Design ideas for a mid-sized traditional l-shaped open plan kitchen in Minneapolis with a single-bowl sink, recessed-panel cabinets, white cabinets, granite benchtops, white splashback, ceramic splashback, stainless steel appliances, medium hardwood floors, with island and brown floor.
102,420 Traditional Home Design Photos
8



















