102,415 Traditional Home Design Photos
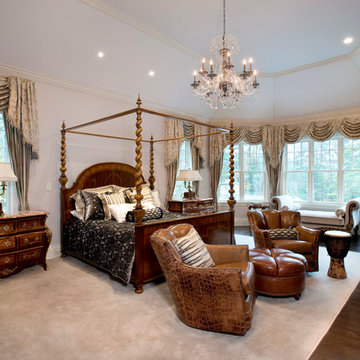
Expansive traditional master bedroom in Boston with beige walls, dark hardwood floors, a standard fireplace and a stone fireplace surround.
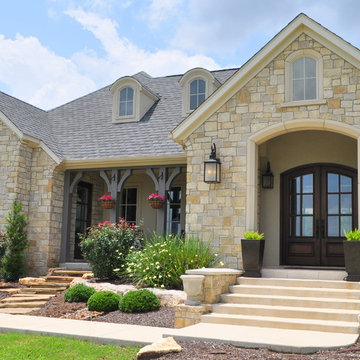
The clients imagined a rock house with cut stone accents and a steep roof with French and English influences; an asymmetrical house that spread out to fit their broad building site.
We designed the house with a shallow, but rambling footprint to allow lots of natural light into the rooms.
The interior is anchored by the dramatic but cozy family room that features a cathedral ceiling and timber trusses. A breakfast nook with a banquette is built-in along one wall and is lined with windows on two sides overlooking the flower garden.
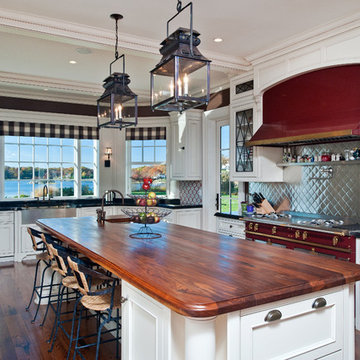
Photo of a large traditional u-shaped kitchen in New York with a farmhouse sink, recessed-panel cabinets, white cabinets, granite benchtops, metallic splashback, coloured appliances, medium hardwood floors, metal splashback, with island and brown floor.
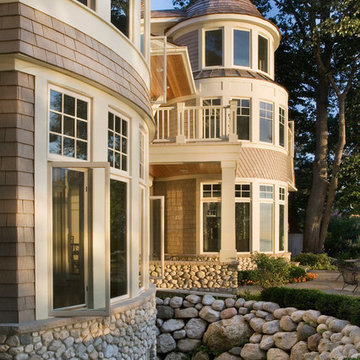
http://www.pickellbuilders.com. Photography by Linda Oyama Bryan. Cape Cod Stone and Shingle Style House with Contrived English Window Wells in Stone.
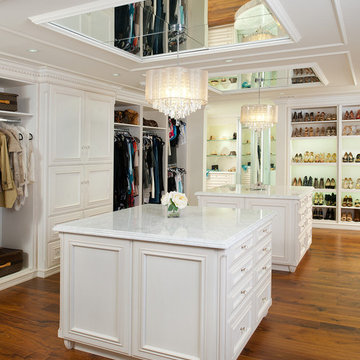
Craig Thompson Photography
Photo of an expansive traditional women's dressing room in Other with beaded inset cabinets, white cabinets, brown floor and dark hardwood floors.
Photo of an expansive traditional women's dressing room in Other with beaded inset cabinets, white cabinets, brown floor and dark hardwood floors.
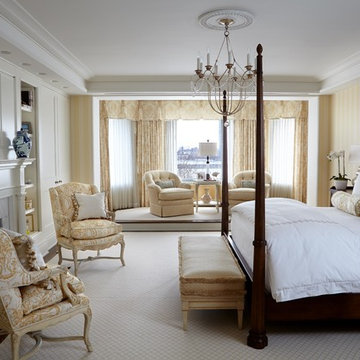
Take in the view of the East River! This spectacular Master suite designed by Deborah Leamann is sheathed in a beautiful french floral toile. The doors above the fireplace hide the television. Photography by Keith Scott Morton
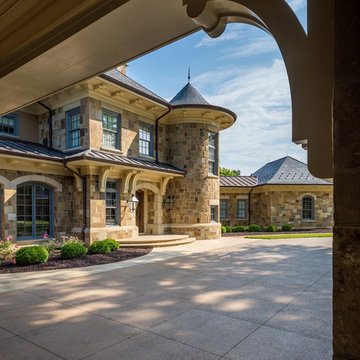
Rick Lee
Design ideas for an expansive traditional three-storey brown exterior in Other with stone veneer and a hip roof.
Design ideas for an expansive traditional three-storey brown exterior in Other with stone veneer and a hip roof.
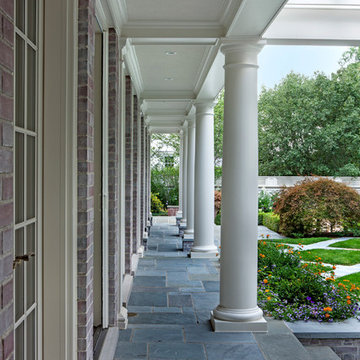
This renovation and addition project, located in Bloomfield Hills, was completed in 2016. A master suite, located on the second floor and overlooking the backyard, was created that featured a his and hers bathroom, staging rooms, separate walk-in-closets, and a vaulted skylight in the hallways. The kitchen was stripped down and opened up to allow for gathering and prep work. Fully-custom cabinetry and a statement range help this room feel one-of-a-kind. To allow for family activities, an indoor gymnasium was created that can be used for basketball, soccer, and indoor hockey. An outdoor oasis was also designed that features an in-ground pool, outdoor trellis, BBQ area, see-through fireplace, and pool house. Unique colonial traits were accentuated in the design by the addition of an exterior colonnade, brick patterning, and trim work. The renovation and addition had to match the unique character of the existing house, so great care was taken to match every detail to ensure a seamless transition from old to new.
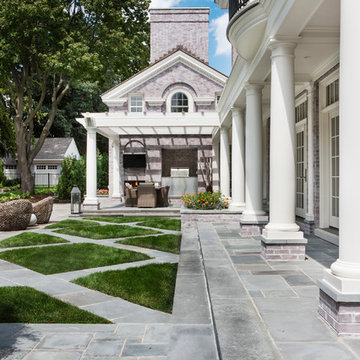
This renovation and addition project, located in Bloomfield Hills, was completed in 2016. A master suite, located on the second floor and overlooking the backyard, was created that featured a his and hers bathroom, staging rooms, separate walk-in-closets, and a vaulted skylight in the hallways. The kitchen was stripped down and opened up to allow for gathering and prep work. Fully-custom cabinetry and a statement range help this room feel one-of-a-kind. To allow for family activities, an indoor gymnasium was created that can be used for basketball, soccer, and indoor hockey. An outdoor oasis was also designed that features an in-ground pool, outdoor trellis, BBQ area, see-through fireplace, and pool house. Unique colonial traits were accentuated in the design by the addition of an exterior colonnade, brick patterning, and trim work. The renovation and addition had to match the unique character of the existing house, so great care was taken to match every detail to ensure a seamless transition from old to new.
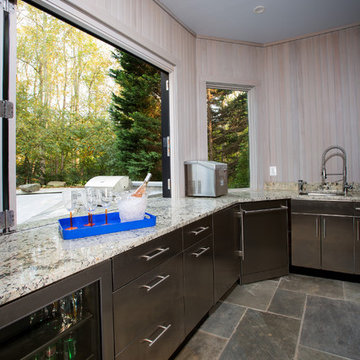
The Franke Europro undermount sink was purchased at Ferguson Plumbing as was the Minka Aire Strata ceiling fan. The kitchen features on-demand hot water via an Insinkerator. The plumbing is set up to be drained and winterized just like the pool.
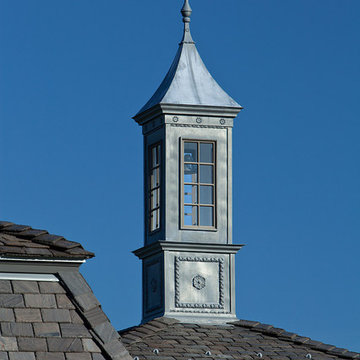
Design ideas for an expansive traditional three-storey grey house exterior in New York with stone veneer, a clipped gable roof and a shingle roof.
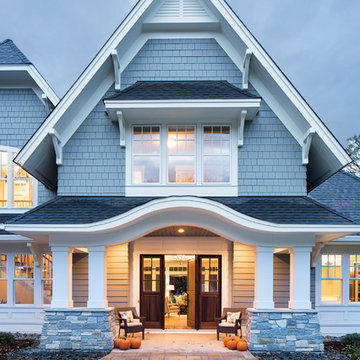
Landmark Photography
Inspiration for an expansive traditional two-storey grey exterior in Minneapolis with wood siding and a clipped gable roof.
Inspiration for an expansive traditional two-storey grey exterior in Minneapolis with wood siding and a clipped gable roof.
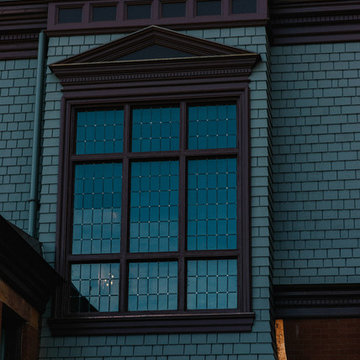
Justin Meyer
Photo of an expansive traditional three-storey grey exterior in Other with wood siding and a gable roof.
Photo of an expansive traditional three-storey grey exterior in Other with wood siding and a gable roof.
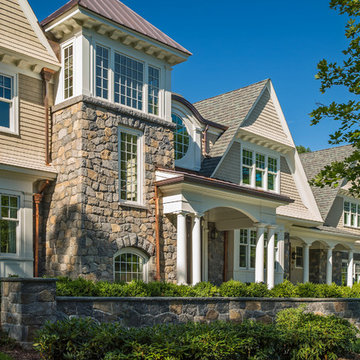
Inspiration for an expansive traditional three-storey beige exterior in Boston with stone veneer and a gable roof.
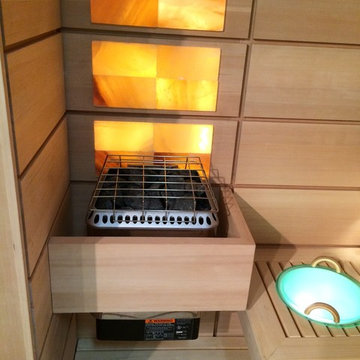
Custom designed sauna with 9" wide Cedar wall panels including a custom design salt tile wall. Additional feature includes an illuminated sauna bucket.
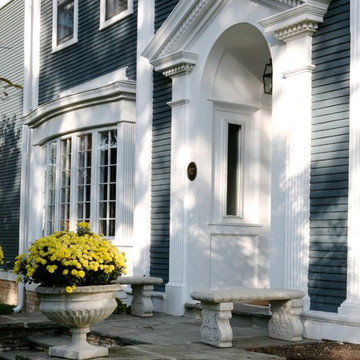
This grand, neoclassical home, built circa 1875, was one of the first residences constructed in Wilmette and the oldest surviving home in the neighborhood. We were lucky enough to become custodians of its renovation and the construction of a much needed addition.
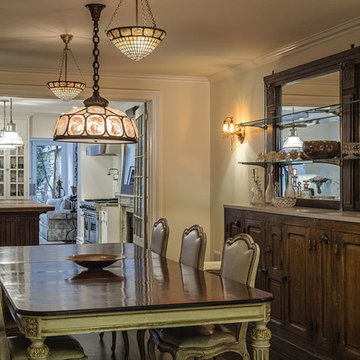
Large traditional separate dining room in New York with beige walls, dark hardwood floors and no fireplace.
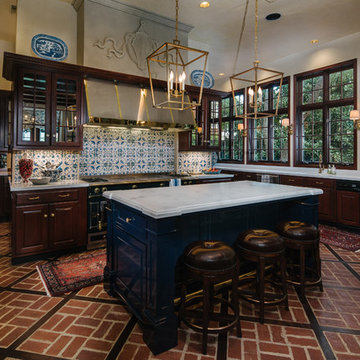
Traditional kitchen in Houston with glass-front cabinets, dark wood cabinets, multi-coloured splashback, black appliances, brick floors and with island.
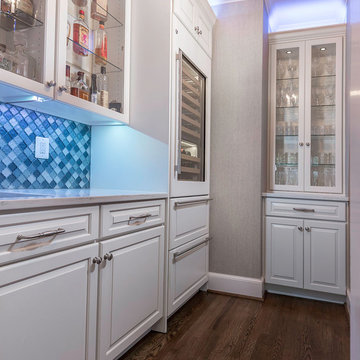
Wet bar features glass cabinetry with glass shelving to showcase the owners' alcohol collection, a paneled Sub Zero wine frig with glass door and paneled drawers, arabesque glass tile back splash and a custom crystal stemware cabinet with glass doors and glass shelving. The wet bar also has up lighting at the crown and under cabinet lighting, switched separately and operated by remote control.
Jack Cook Photography
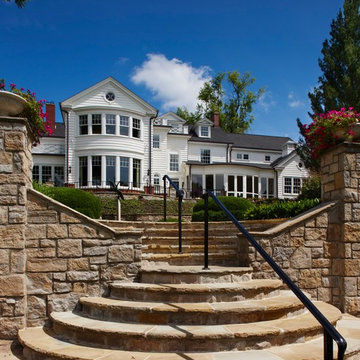
Services included Architectural Design, Hardscape Design and partial Interior Design assistance.
Expansive traditional three-storey white exterior in Detroit with wood siding and a gable roof.
Expansive traditional three-storey white exterior in Detroit with wood siding and a gable roof.
102,415 Traditional Home Design Photos
9


















