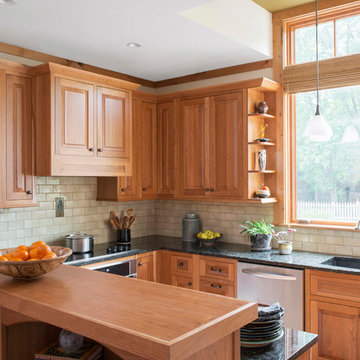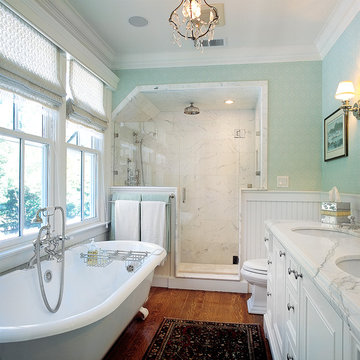72,928 Traditional Home Design Photos
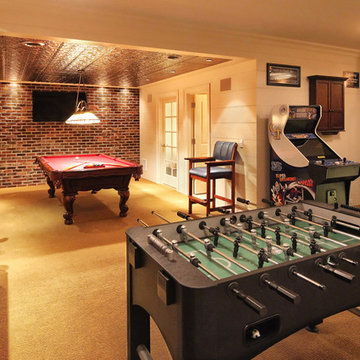
Game area and billiard room of redesigned home basement. French door leads to exercise room.
Traditional fully buried basement in New York with white walls, carpet, no fireplace, beige floor and a game room.
Traditional fully buried basement in New York with white walls, carpet, no fireplace, beige floor and a game room.
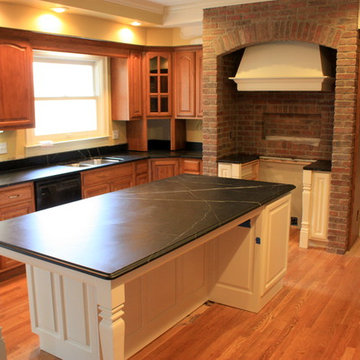
Wood, natural brick, and soapstone join forces to create warmth in this Indiana kitchen. Traditional black soapstone countertops by The Stone Studio of Batesville, Indiana.
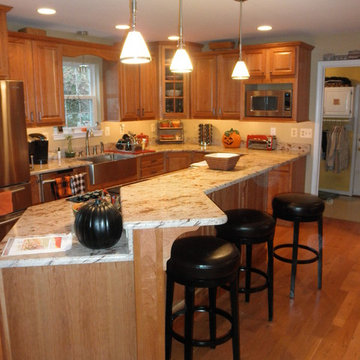
Design ideas for a mid-sized traditional separate kitchen in DC Metro with a farmhouse sink, shaker cabinets, light wood cabinets, granite benchtops, beige splashback, stainless steel appliances, medium hardwood floors and with island.
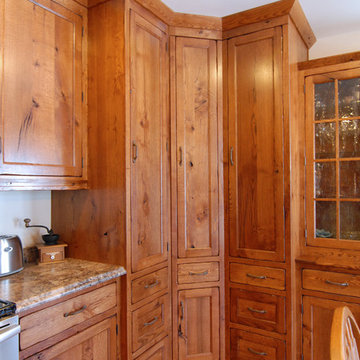
Corner pantry closed. Kitchen is in rustic oak.
This is an example of a traditional kitchen in Other.
This is an example of a traditional kitchen in Other.
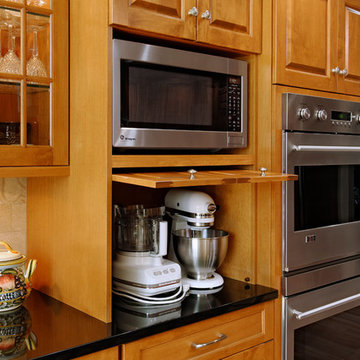
Mixer and processor are stored at counter height. There is no heavy lifting in this kitchen.
Inspiration for a traditional kitchen in DC Metro.
Inspiration for a traditional kitchen in DC Metro.
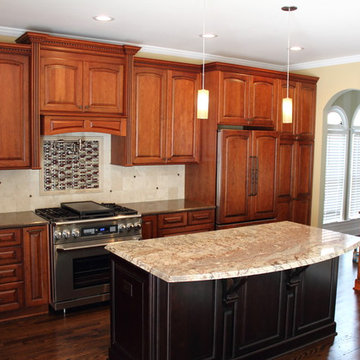
Highland Design Gallery
Photo of a mid-sized traditional l-shaped eat-in kitchen in Atlanta with an undermount sink, raised-panel cabinets, medium wood cabinets, quartz benchtops, beige splashback, porcelain splashback, stainless steel appliances, dark hardwood floors and with island.
Photo of a mid-sized traditional l-shaped eat-in kitchen in Atlanta with an undermount sink, raised-panel cabinets, medium wood cabinets, quartz benchtops, beige splashback, porcelain splashback, stainless steel appliances, dark hardwood floors and with island.
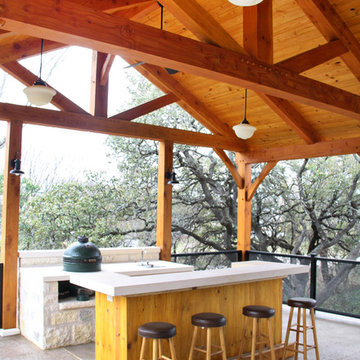
Texas Timber Frames
This is an example of a traditional verandah in Austin with concrete slab and a roof extension.
This is an example of a traditional verandah in Austin with concrete slab and a roof extension.
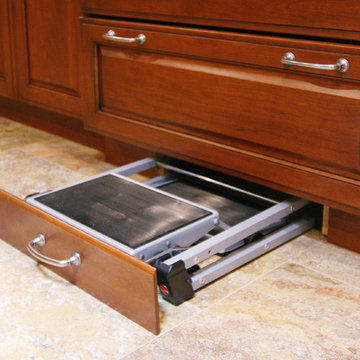
The Kitchen Source, kitchen remodel
This is an example of a traditional galley eat-in kitchen in Dallas with an undermount sink, raised-panel cabinets, medium wood cabinets, granite benchtops, multi-coloured splashback and stainless steel appliances.
This is an example of a traditional galley eat-in kitchen in Dallas with an undermount sink, raised-panel cabinets, medium wood cabinets, granite benchtops, multi-coloured splashback and stainless steel appliances.
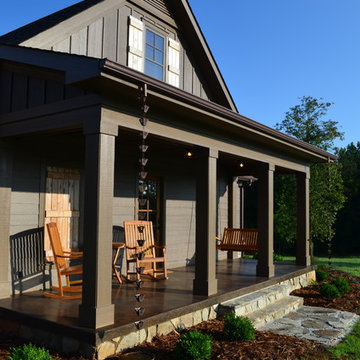
Donald Chapman, AIA,CMB
This unique project, located in Donalds, South Carolina began with the owners requesting three primary uses. First, it was have separate guest accommodations for family and friends when visiting their rural area. The desire to house and display collectible cars was the second goal. The owner’s passion of wine became the final feature incorporated into this multi use structure.
This Guest House – Collector Garage – Wine Cellar was designed and constructed to settle into the picturesque farm setting and be reminiscent of an old house that once stood in the pasture. The front porch invites you to sit in a rocker or swing while enjoying the surrounding views. As you step inside the red oak door, the stair to the right leads guests up to a 1150 SF of living space that utilizes varied widths of red oak flooring that was harvested from the property and installed by the owner. Guest accommodations feature two bedroom suites joined by a nicely appointed living and dining area as well as fully stocked kitchen to provide a self-sufficient stay.
Disguised behind two tone stained cement siding, cedar shutters and dark earth tones, the main level of the house features enough space for storing and displaying six of the owner’s automobiles. The collection is accented by natural light from the windows, painted wainscoting and trim while positioned on three toned speckled epoxy coated floors.
The third and final use is located underground behind a custom built 3” thick arched door. This climatically controlled 2500 bottle wine cellar is highlighted with custom designed and owner built white oak racking system that was again constructed utilizing trees that were harvested from the property in earlier years. Other features are stained concrete floors, tongue and grooved pine ceiling and parch coated red walls. All are accented by low voltage track lighting along with a hand forged wrought iron & glass chandelier that is positioned above a wormy chestnut tasting table. Three wooden generator wheels salvaged from a local building were installed and act as additional storage and display for wine as well as give a historical tie to the community, always prompting interesting conversations among the owner’s and their guests.
This all-electric Energy Star Certified project allowed the owner to capture all three desires into one environment… Three birds… one stone.
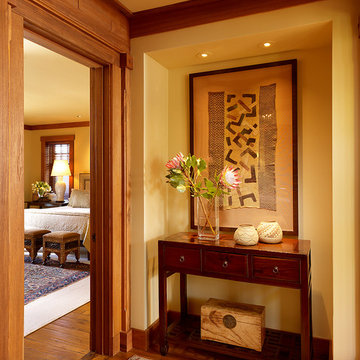
Matthew Millman
This is an example of a traditional hallway in San Francisco with beige walls and dark hardwood floors.
This is an example of a traditional hallway in San Francisco with beige walls and dark hardwood floors.
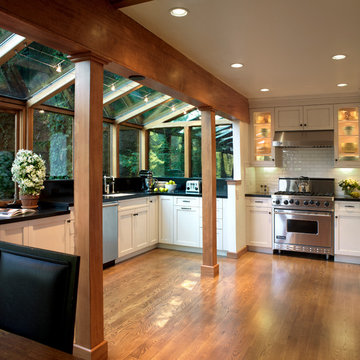
Andrew McKinney. The original galley kitchen was cramped and lacked sunlight. The wall separating the kitchen from the sun room was removed and both issues were resolved. Douglas fir was used for the support beam and columns.
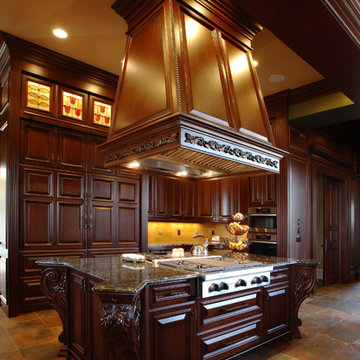
The center island. Behind this island is the refrigerator and freezer, which are built in and paneled.
Photo of an expansive traditional open plan kitchen in Cincinnati with a farmhouse sink, raised-panel cabinets, dark wood cabinets, granite benchtops, beige splashback, panelled appliances and multiple islands.
Photo of an expansive traditional open plan kitchen in Cincinnati with a farmhouse sink, raised-panel cabinets, dark wood cabinets, granite benchtops, beige splashback, panelled appliances and multiple islands.
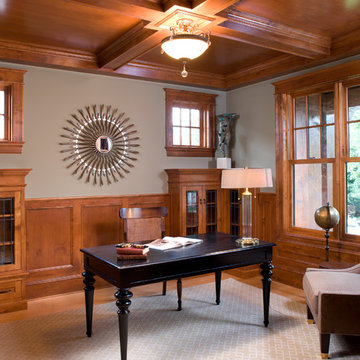
This is an example of a mid-sized traditional study room in Minneapolis with grey walls, medium hardwood floors, a freestanding desk, beige floor and no fireplace.
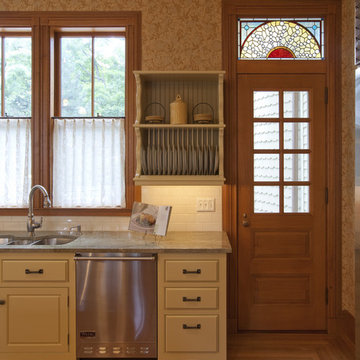
Originally designed by J. Merrill Brown in 1887, this Queen Anne style home sits proudly in Cambridge's Avon Hill Historic District. Past was blended with present in the restoration of this property to its original 19th century elegance. The design satisfied historical requirements with its attention to authentic detailsand materials; it also satisfied the wishes of the family who has been connected to the house through several generations.
Photo Credit: Peter Vanderwarker
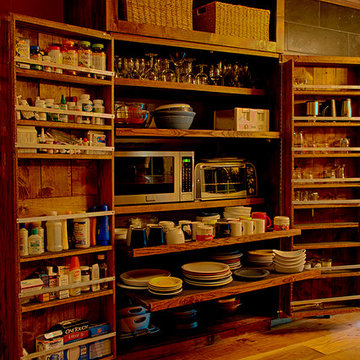
New Fireplace, Edmund Terrence wood counter top, copper double sink Edmund Terrence custom Random Plank Floor, Edmund Terrence Architectural old style beams, Edmund Terrence Knotty Alder cabinets, and introducing the Everything Cabinet
Photos by Richard D. Greenwood
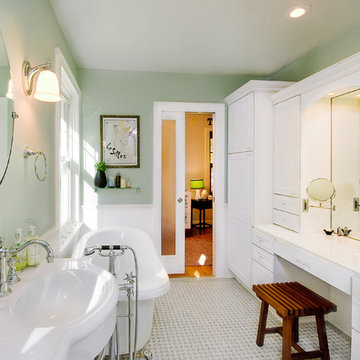
Complete bathroom remodel and restoration in 1920's home
Design ideas for a traditional bathroom in St Louis with a freestanding tub.
Design ideas for a traditional bathroom in St Louis with a freestanding tub.
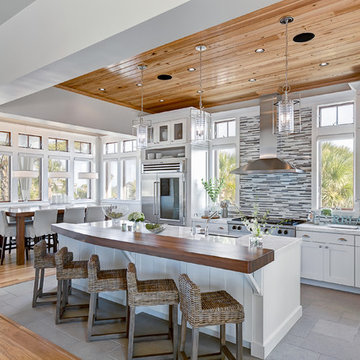
Photographer Adam Cohen
Photo of a traditional u-shaped eat-in kitchen in Miami with matchstick tile splashback, multi-coloured splashback, white cabinets, stainless steel appliances, marble benchtops and shaker cabinets.
Photo of a traditional u-shaped eat-in kitchen in Miami with matchstick tile splashback, multi-coloured splashback, white cabinets, stainless steel appliances, marble benchtops and shaker cabinets.
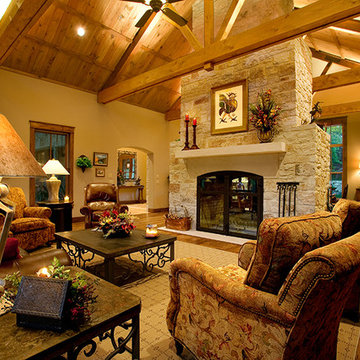
Family Room has a variety of materials. Locally quarried limestone for the fireplace as well as large locally milled cut limestone mantels and hearths on both sides of this double sided fireplace. The trusses were site built out of #1 FOHC Douglas Fir. The ceiling material is Yellow Pine lap and gap. We used a variety of widths to give the ceiling pattern more interest. The walls are all hand textured. The fireplace doors are custom made wrought iron and seal the fireplace on both sides. Since this is a double sided fireplace the doors can be closed on one side to allow the fireplace to draw air properly. The fireplace is 5 feet high at the center.
72,928 Traditional Home Design Photos
4



















