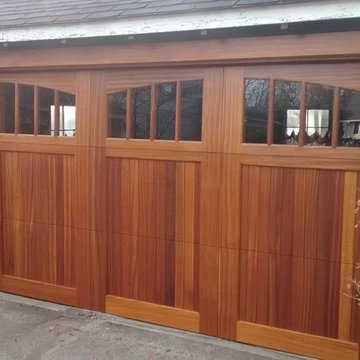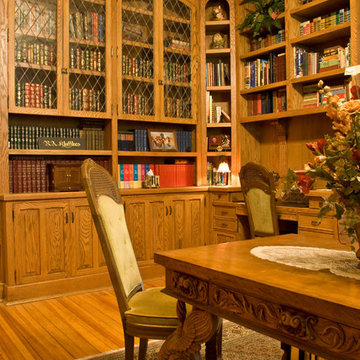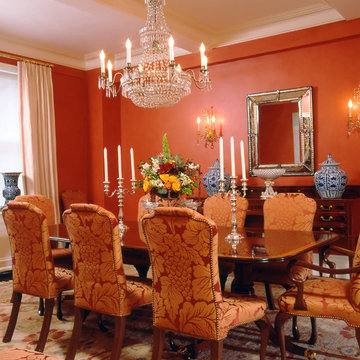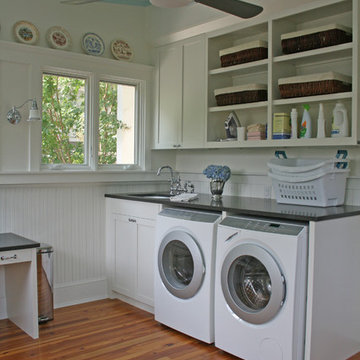72,928 Traditional Home Design Photos
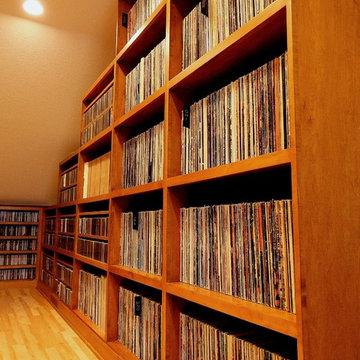
Photography by J.P. Chen, Phoenix Media
Design ideas for a large traditional family room in Milwaukee with a music area, beige walls, light hardwood floors, no fireplace and no tv.
Design ideas for a large traditional family room in Milwaukee with a music area, beige walls, light hardwood floors, no fireplace and no tv.
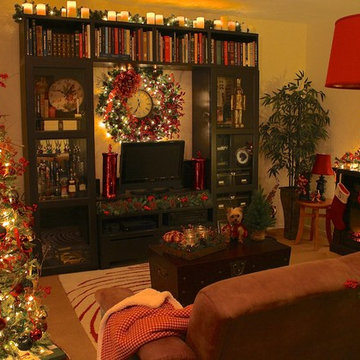
Holidays Reimagined turned this small space into a warm, traditional dwelling that was perfect for the cold winters of Los Angeles. Complete with their plug-in fireplace and dark wood finishes, it was an easy task for us.
Battery operated candles and votives were added as a topper to the entertainment center to create a warm feeling and tie into the flame effect from the fireplace.
Keeping all the lamps at a dim level in the room gives the illusion that all of the holiday lighting is making the room glow.
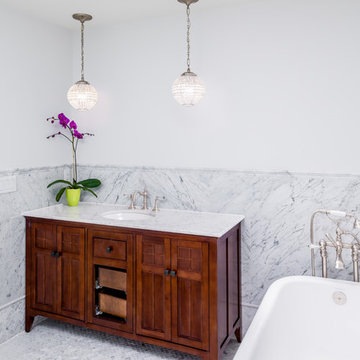
Inspiration for a traditional bathroom in New York with an undermount sink, dark wood cabinets, a freestanding tub, white tile, white walls and recessed-panel cabinets.
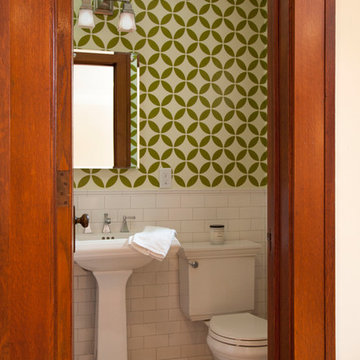
Custom stencil work ties the existing powder room into the new design.
Photo of a traditional bathroom in Minneapolis.
Photo of a traditional bathroom in Minneapolis.
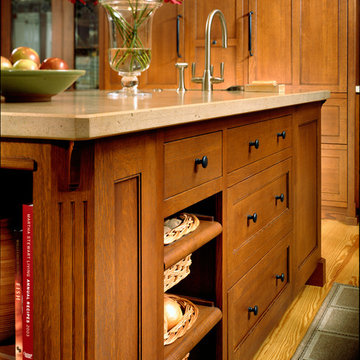
A remodel of a small home, we were excited that the owners wanted to stay true to the character of an Arts & Crafts style. An aesthetic movement in history, the Arts & Crafts approach to design is a timeless statement, making this our favorite aspect of the project. Mirrored in the execution of the kitchen design is the mindset of showcasing the craftsmanship of decorative design and the appreciation of simple lines and quality construction. This kitchen sings of an architectural vibe, yet does not take away from the welcoming nature of the layout.
Project specs: Wolf range and Sub Zero refrigerator, Limestone counter tops, douglas fir floor, quarter sawn oak cabinets from Quality Custom Cabinetry, The table features a custom hand forged iron base, the embellishment is simple in this kitchen design, with well placed subtle detailing that match the style period.
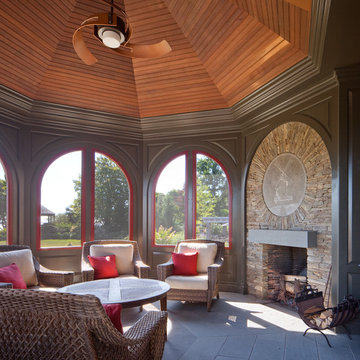
Design ideas for a mid-sized traditional sunroom in Providence with a corner fireplace, a stone fireplace surround, a standard ceiling and grey floor.
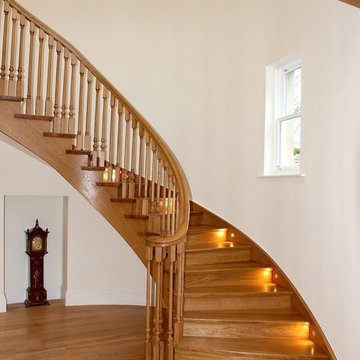
Solid European oak staircase with alternated spindle pattern.
Design ideas for a large traditional wood curved staircase in Other with wood risers.
Design ideas for a large traditional wood curved staircase in Other with wood risers.
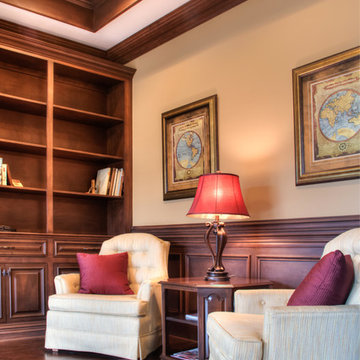
Todd Douglas Photography
Design ideas for a traditional study room in Other with a freestanding desk, dark hardwood floors and beige walls.
Design ideas for a traditional study room in Other with a freestanding desk, dark hardwood floors and beige walls.
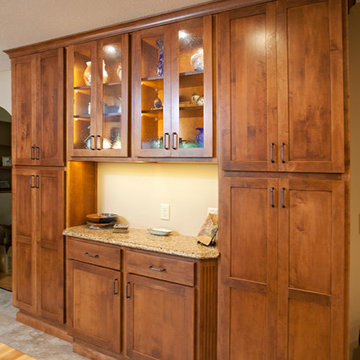
Design ideas for a mid-sized traditional u-shaped eat-in kitchen in Minneapolis with an undermount sink, recessed-panel cabinets, medium wood cabinets, quartz benchtops, white splashback, ceramic splashback, stainless steel appliances, travertine floors and a peninsula.
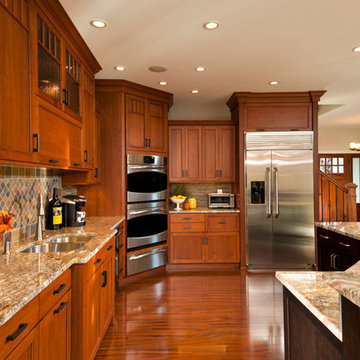
Zarrillo's Handcrafted Custom Cabinets, electric flip up door over sink. refrigerator and recycle center. Best Kitchen Award, multi level island,
Photo of an expansive traditional l-shaped kitchen in New York with an undermount sink, medium wood cabinets, granite benchtops, stainless steel appliances, with island, multi-coloured splashback, stone tile splashback and medium hardwood floors.
Photo of an expansive traditional l-shaped kitchen in New York with an undermount sink, medium wood cabinets, granite benchtops, stainless steel appliances, with island, multi-coloured splashback, stone tile splashback and medium hardwood floors.
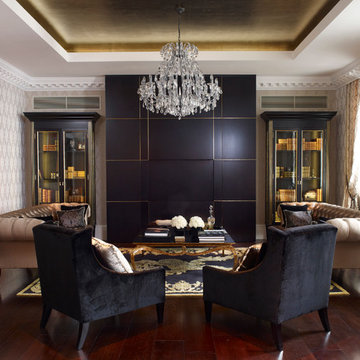
A harmonious colour palette of blacks, beiges and golds allows works of art to be brought into dramatic relief.
Traditional living room in London with a library, dark hardwood floors and beige walls.
Traditional living room in London with a library, dark hardwood floors and beige walls.
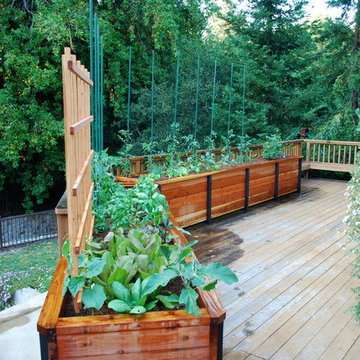
The garden 3 weeks after planting, on a foggy day.
Photo by Steve Masley
Traditional deck in San Francisco with a container garden.
Traditional deck in San Francisco with a container garden.
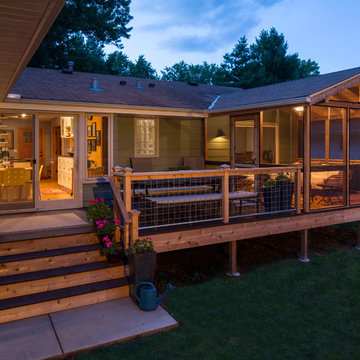
The kitchen spills out onto the deck and the sliding glass door that was added in the master suite opens up into an exposed structure screen porch. Over all the exterior space extends the traffic flow of the interior and makes the home feel larger without adding actual square footage.
Troy Thies Photography
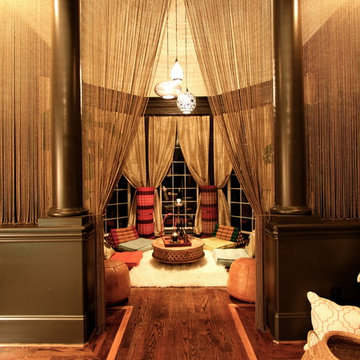
Jason Dallas Design
Photo of a traditional living room in Charlotte with dark hardwood floors.
Photo of a traditional living room in Charlotte with dark hardwood floors.
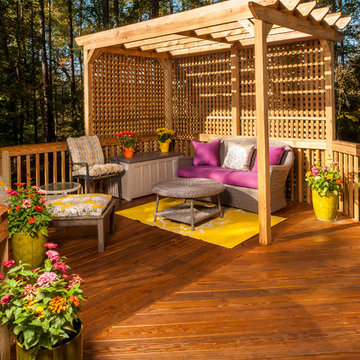
©StevenPaulWhitsitt_Photography
New deck - built to face into back garden with direct access to newly redesigned main floor living areas.
Design & Construction by Cederberg Kitchens and Additions
http://www.cederbergkitchens.com/
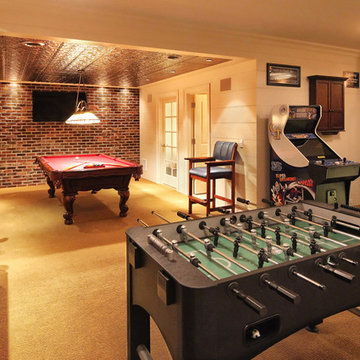
Game area and billiard room of redesigned home basement. French door leads to exercise room.
Traditional fully buried basement in New York with white walls, carpet, no fireplace, beige floor and a game room.
Traditional fully buried basement in New York with white walls, carpet, no fireplace, beige floor and a game room.
72,928 Traditional Home Design Photos
3



















