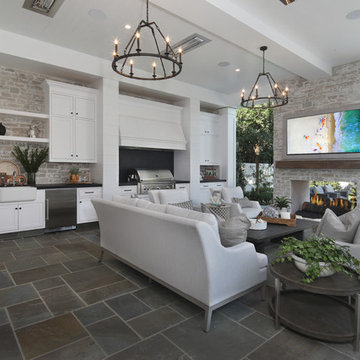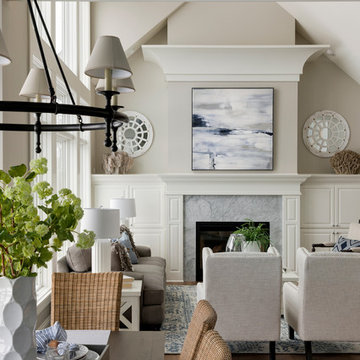203,866 Traditional Home Design Photos
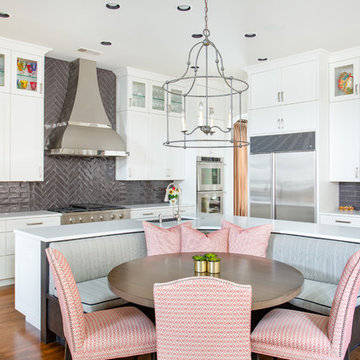
Not only was this kitchen a huge aesthetic transformation from the yellow tones that existed before it, but we increased valuable working and storage space for these cooks! In addition, these grandparents have more than enough little guys to fit into island banquette that was custom built around their oversized island. What a statement!
Cabinetry: Ultracraft, Sarasota door in Melted Brie
Countertop: Caesarstone quartz 3cm Frosty Carrina
Backsplash: Daltile Artigiano 3x12 Milan Arena
Hardware: Atlas Wadsworth pull in Brushed Satin Nickel
Sink: Blanco Diamons Silgranit 1-3/4 bowl in Cinder
Faucet: Rohl, Michael Berman Pull-Down Faucet in satin nickel
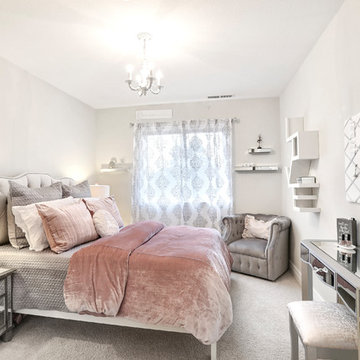
This super glam bedroom was designed for a pre-teen client. She requested a sophisticated, glamorous, and fabulous bedroom. A combination of rose gold, silver, and white make up the color palette. Mirrored furniture and rose gold mercury glass lamps add bling. The bedding is velvet, satin, and ruffles. A petite chandelier gives us a sparkle. My client is a ballerina and so a ballet barre was a must. The adorable brackets for the barre are a fun detail. The vanity stool was upholstered to match the custom throw pillow. This bedroom is oh so glam!!!
Devi Pride Photography
Sewing Things Up
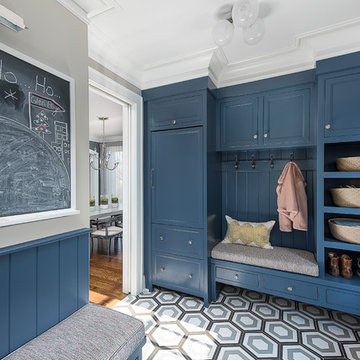
Picture Perfect Home
Photo of a mid-sized traditional mudroom in Chicago with grey walls, medium hardwood floors and black floor.
Photo of a mid-sized traditional mudroom in Chicago with grey walls, medium hardwood floors and black floor.
Find the right local pro for your project
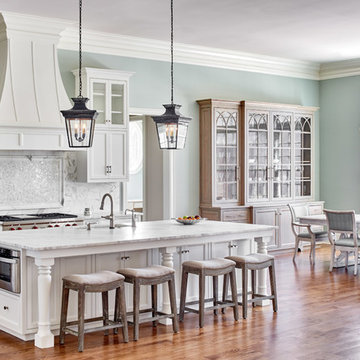
Design ideas for a large traditional eat-in kitchen in Charlotte with marble benchtops, white splashback, marble splashback, stainless steel appliances, medium hardwood floors, with island, white benchtop, an undermount sink, shaker cabinets and white cabinets.
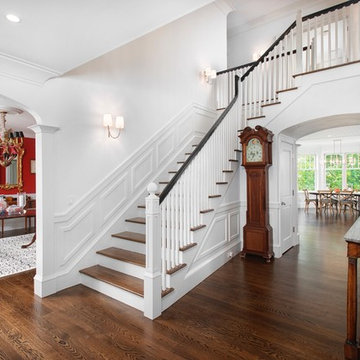
steve rossi
Mid-sized traditional foyer in New York with white walls, dark hardwood floors and brown floor.
Mid-sized traditional foyer in New York with white walls, dark hardwood floors and brown floor.
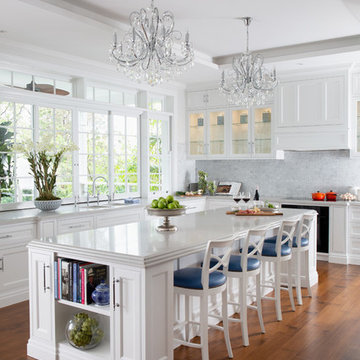
When a home of this calibre exudes the creative blood of it’s designer, like this one, it is nothing short of magical.
This high end Hamptons inspired home has gained notoriety as the “Red Hill House” and is one of the top renovations in Queensland at this time.
Lena Gatti of Gatti Design created the entire interior of the home, including spacial planning and layout to maximise the space available, and custom designed each detail right down to the furniture and cabinetry.
Intrim SK775 skirting board and Intrim SK1144 architrave, Intrim IN36 Inlay Mould, Intrim CR46 Chair Rail, Intrim Cornice Mould CM24 and Intrim PR78 picture rail was used throughout the home.
Photographer: John Downs / Construction: IBuild Constructions, Impact Installations, Forrest Electrical
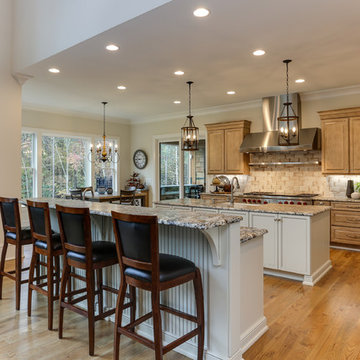
Photos by: Tad Davis
Large traditional open plan kitchen in Raleigh with a farmhouse sink, raised-panel cabinets, granite benchtops, stainless steel appliances, medium hardwood floors, multiple islands, multi-coloured benchtop, medium wood cabinets and multi-coloured splashback.
Large traditional open plan kitchen in Raleigh with a farmhouse sink, raised-panel cabinets, granite benchtops, stainless steel appliances, medium hardwood floors, multiple islands, multi-coloured benchtop, medium wood cabinets and multi-coloured splashback.
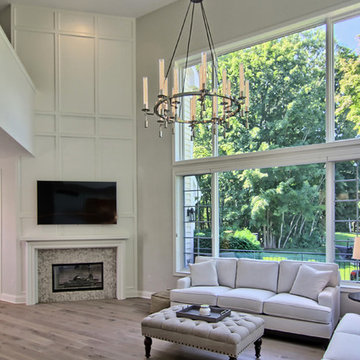
Two Story Living Room with light oak wide plank wood floors. Floor to ceiling fireplace and oversized chandelier.
Mid-sized traditional open concept living room in Other with beige walls, light hardwood floors, a two-sided fireplace, a tile fireplace surround and a wall-mounted tv.
Mid-sized traditional open concept living room in Other with beige walls, light hardwood floors, a two-sided fireplace, a tile fireplace surround and a wall-mounted tv.
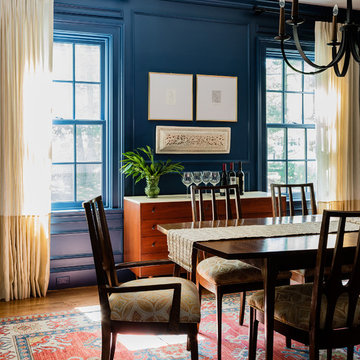
Michael J Lee Photography
Traditional dining room in Boston with blue walls, medium hardwood floors and brown floor.
Traditional dining room in Boston with blue walls, medium hardwood floors and brown floor.
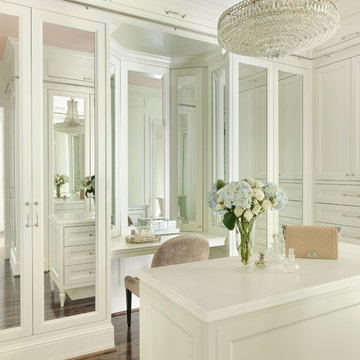
Alise O'Brien
Inspiration for a large traditional women's dressing room in St Louis with recessed-panel cabinets, white cabinets, brown floor and dark hardwood floors.
Inspiration for a large traditional women's dressing room in St Louis with recessed-panel cabinets, white cabinets, brown floor and dark hardwood floors.
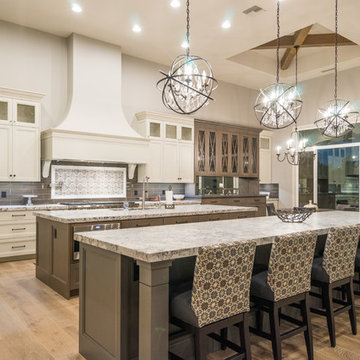
This is an example of a traditional galley kitchen in Phoenix with recessed-panel cabinets, white cabinets, grey splashback, light hardwood floors, multiple islands and brown floor.
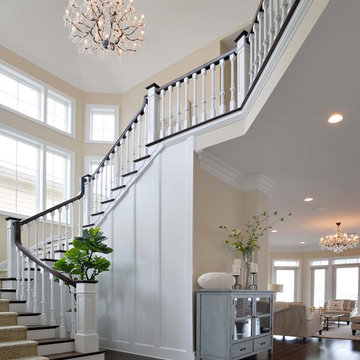
Design ideas for a large traditional wood curved staircase in Philadelphia with painted wood risers and wood railing.
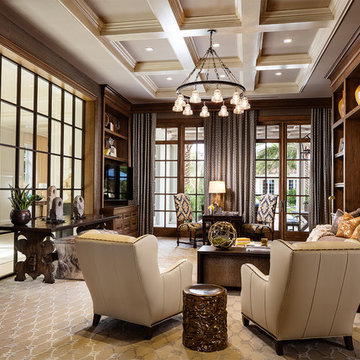
New 2-story residence with additional 9-car garage, exercise room, enoteca and wine cellar below grade. Detached 2-story guest house and 2 swimming pools.
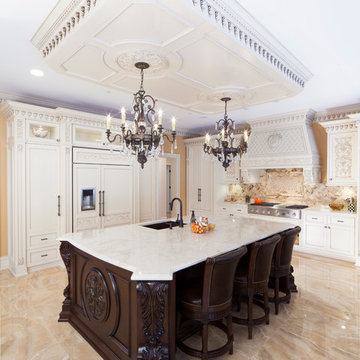
Inspiration for a traditional l-shaped kitchen in New York with an undermount sink, white cabinets, beige splashback, panelled appliances, with island, beige floor and beige benchtop.
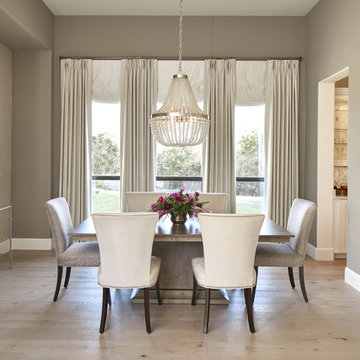
Wallpapered feature wall in dining room, installation by Paper Moon Painting. Photo by Matthew Niemann
Photo of a traditional dining room in Austin.
Photo of a traditional dining room in Austin.
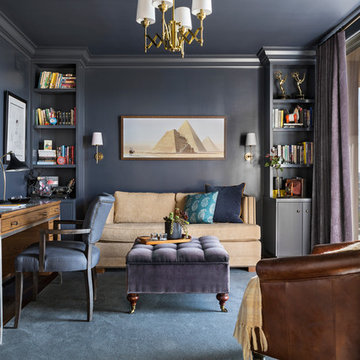
Creating an alcove with the addition of a pair of bookcases gives this room a focal point that can almost compete with the spectacular view. Painting the walls and ceiling a color like Mysterious by Benjamin Moore gives the room a drama.
The added transom window brings the natural light into what would be a dark hallway and echos the industrial feel of the Master Bath. Painting the french doors with whiteboard paint lets this creative writer jot down his ideas here, there and everywhere. Laura Hull Photgraphy
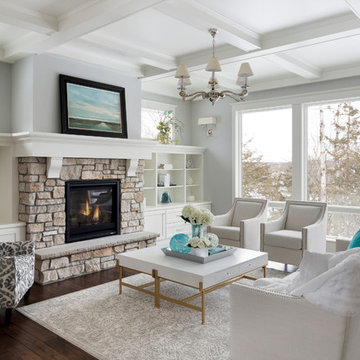
Design ideas for a large traditional formal living room in Other with grey walls, dark hardwood floors, a standard fireplace and a stone fireplace surround.
203,866 Traditional Home Design Photos
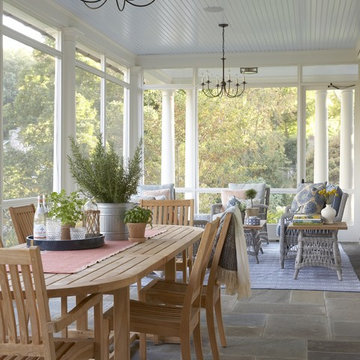
This enclosed portion of the wrap around porches features both dining and sitting areas to enjoy the beautiful views.
This is an example of a large traditional backyard screened-in verandah in New York with natural stone pavers and a roof extension.
This is an example of a large traditional backyard screened-in verandah in New York with natural stone pavers and a roof extension.
4



















