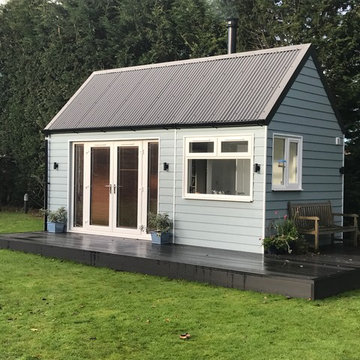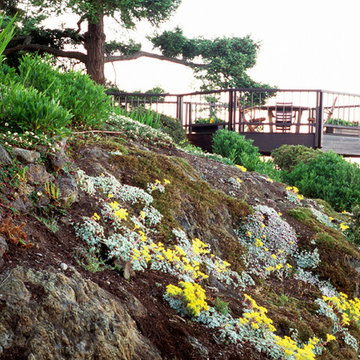563 Traditional Home Design Photos
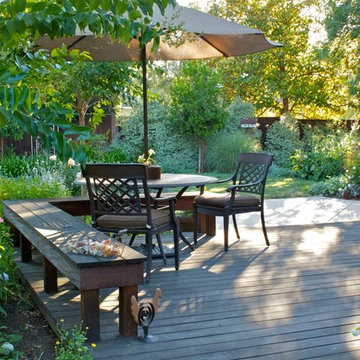
©Jude Parkinson-Morgan
Small traditional backyard deck in San Francisco with no cover.
Small traditional backyard deck in San Francisco with no cover.
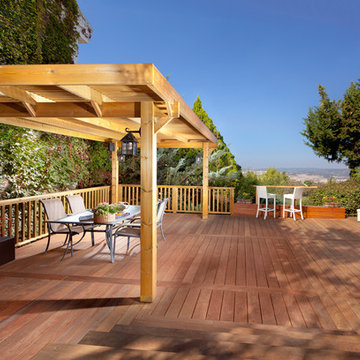
project for roi hoftman . www.roiwood.co.il
Design ideas for a traditional deck in Other with a pergola.
Design ideas for a traditional deck in Other with a pergola.
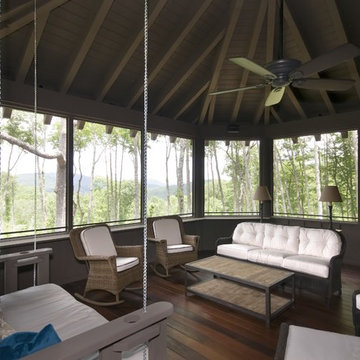
Inspiration for a traditional sunroom in Atlanta with dark hardwood floors and a standard ceiling.
Find the right local pro for your project
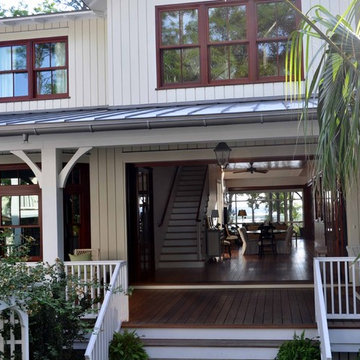
This shows the fron entry with the folding doors open
Inspiration for a large traditional front door in Atlanta with a medium wood front door, white walls and medium hardwood floors.
Inspiration for a large traditional front door in Atlanta with a medium wood front door, white walls and medium hardwood floors.
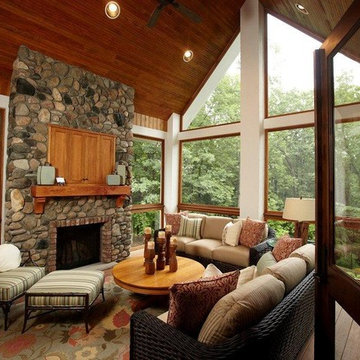
Photo of a traditional verandah in Minneapolis with a fire feature, decking and a roof extension.
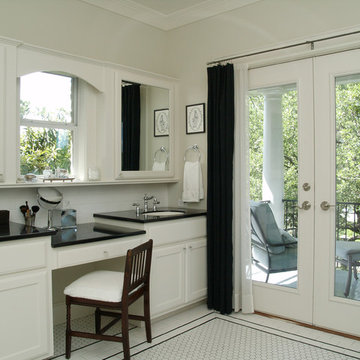
Master Bath (3)
Chris Risher - Risher-Martin Fine Homes
Inspiration for a traditional bathroom in Austin with mosaic tile.
Inspiration for a traditional bathroom in Austin with mosaic tile.
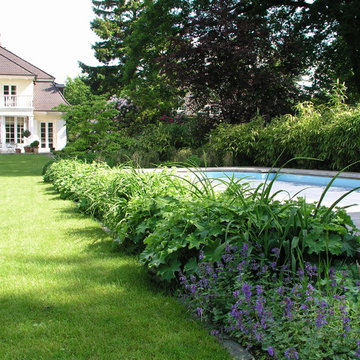
Jensen landschaftsarchitekten, Timm
Inspiration for an expansive traditional backyard partial sun garden in Hamburg with decking.
Inspiration for an expansive traditional backyard partial sun garden in Hamburg with decking.
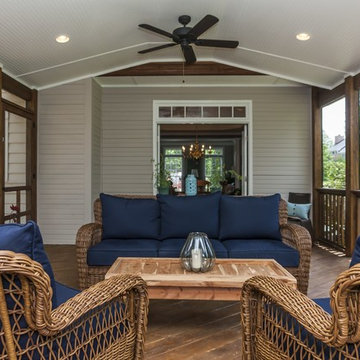
Design ideas for a traditional verandah in Raleigh with decking and a roof extension.
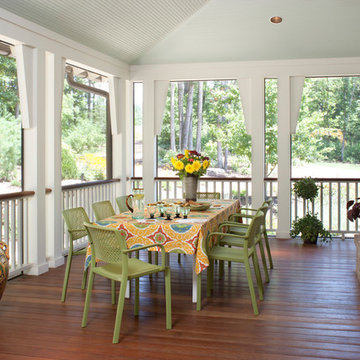
David Dietrich
Inspiration for a traditional verandah in Other with a fire feature.
Inspiration for a traditional verandah in Other with a fire feature.
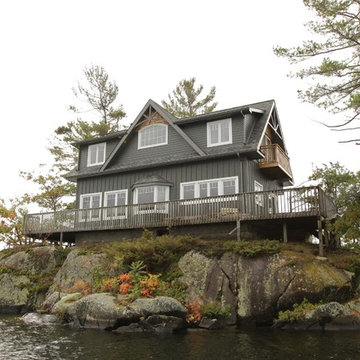
Extensive renovation turned this single storey cottage into a 2 storey stunner with wraparound decks. The interior feature of a trayed ceiling had to be maintained while adding the second storey
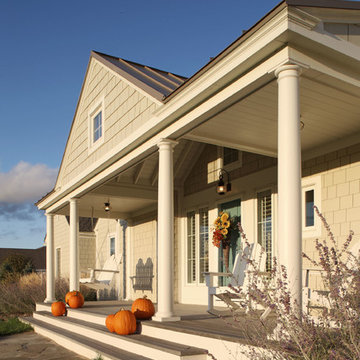
Covered entrance with colonnade and deck floors.
This is an example of a traditional verandah in Omaha with decking and a roof extension.
This is an example of a traditional verandah in Omaha with decking and a roof extension.
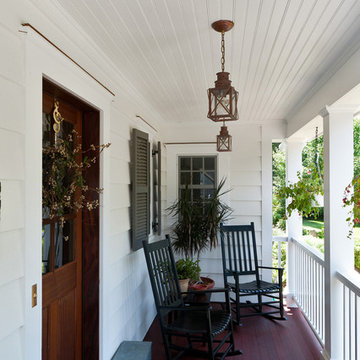
Additions and alterations to a historic residence in Chappaqua, New York. Photos by Scott LePage Photography.
This is an example of a traditional verandah in New York.
This is an example of a traditional verandah in New York.
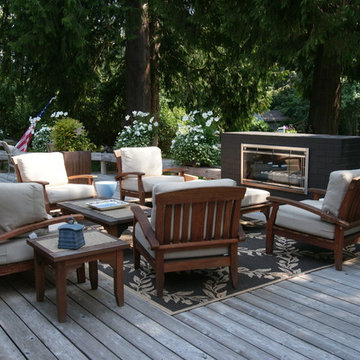
This project was designed to compliment the clients simple lifestyle and minimalist taste. The entry courtyard is cool and clean, the sideyard has a wide expanse of lawn surrounded with low maintenance shrubs and trees. The back deck was made for entertaining. Eating and living areas defined by not only furniture but with large planters used as "room" dividers. The rest of the garden is mass planted with groundcover, shrubs and perennials.
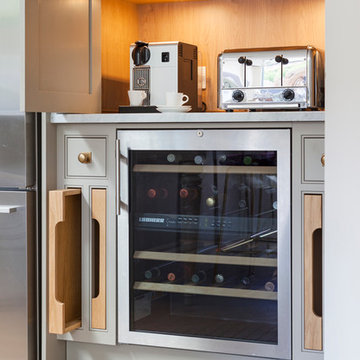
Classic bespoke hand-painted kitchen with large central island and integrated appliances. Worktops granite and stainless steel. Integrated wine cooler and bi-fold larder cupboard.
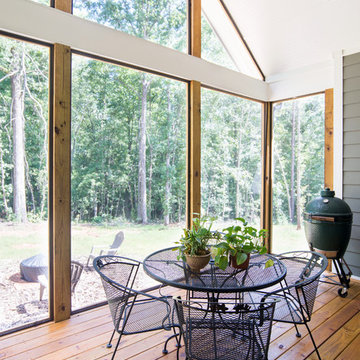
Inspiration for a mid-sized traditional backyard screened-in verandah in Atlanta with a roof extension and decking.
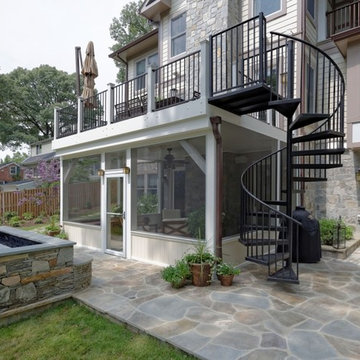
Timber-Tech composite deck with screen porch below. Spiral staircase & stone fountain over a flagstone patio. Located in Arlington, VA
Inspiration for a large traditional backyard deck in DC Metro with a water feature.
Inspiration for a large traditional backyard deck in DC Metro with a water feature.
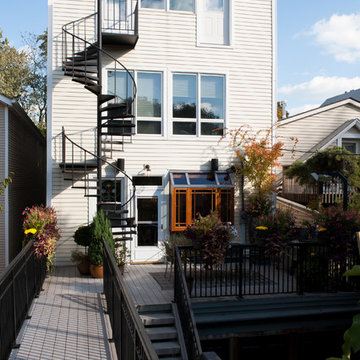
Studio West Photography
This is an example of a traditional three-storey white exterior in Chicago.
This is an example of a traditional three-storey white exterior in Chicago.
563 Traditional Home Design Photos
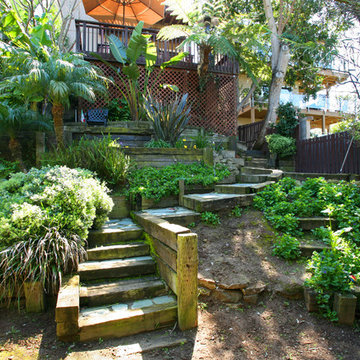
Vincent Ivicevic
This is an example of a traditional backyard garden in Orange County.
This is an example of a traditional backyard garden in Orange County.
5



















