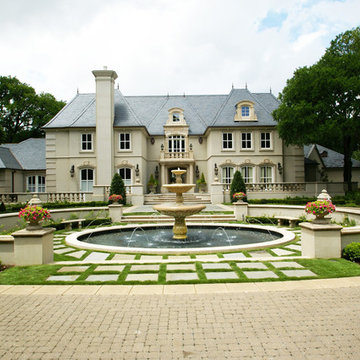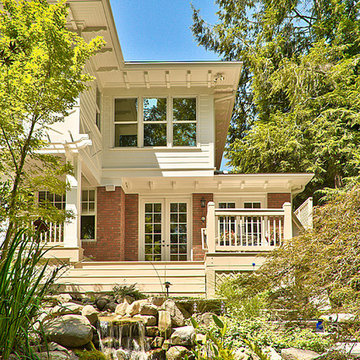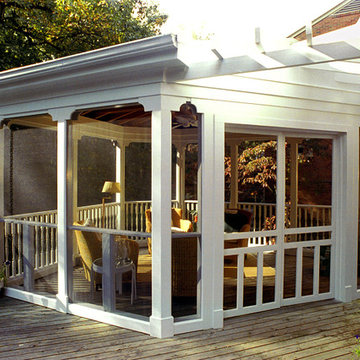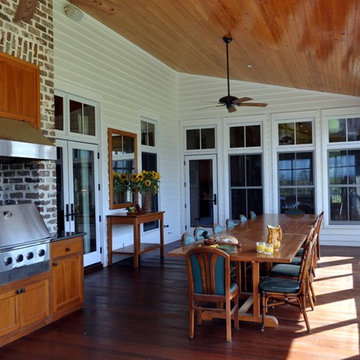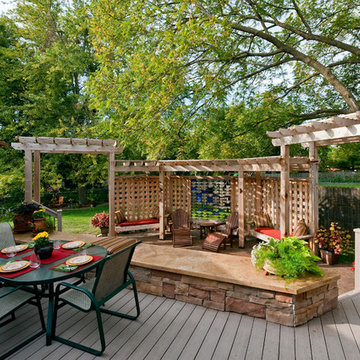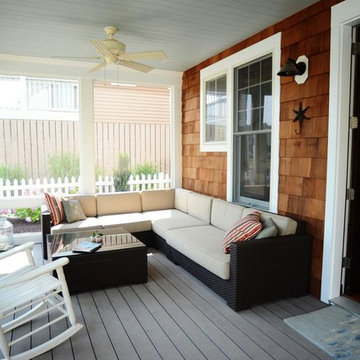563 Traditional Home Design Photos
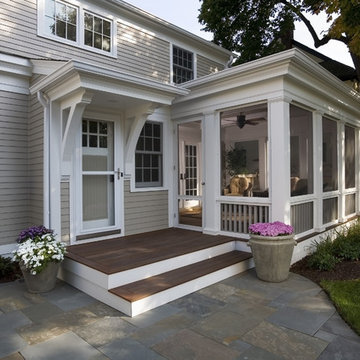
This home was completely renovated, including an addition. It was transformed from a Colonial style to Greek Revival, which was more fitting for the neighborhood. The screened porch was added as a part of the renovation, with Greek Revival style pillars separating the screens, and durable ipe decking for a floor.
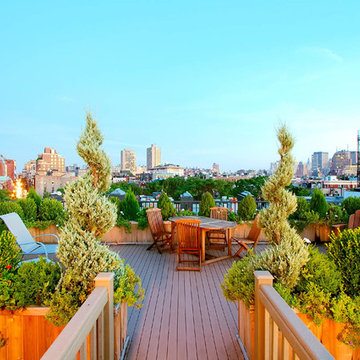
This wrap-around NYC roof garden design in the West Village features a custom-built planter 15'x30' made of red cedar and filled with a lush mix of evergreens, spiral junipers, and flowers. Read more about this garden on my blog, www.amberfreda.com.

Traditional backyard rectangular natural pool in Sussex with decking.
Find the right local pro for your project
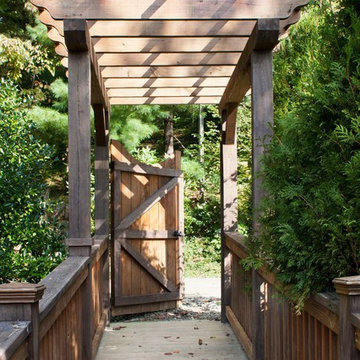
J Weiland
Mid-sized traditional backyard garden in Other with decking and a garden path.
Mid-sized traditional backyard garden in Other with decking and a garden path.
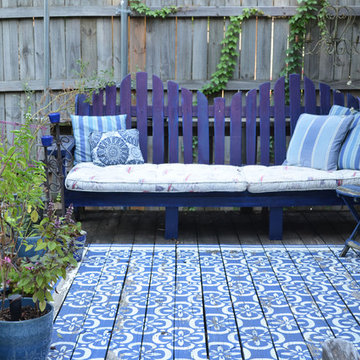
Photo: Sarah Greenman © 2013 Houzz
Inspiration for a traditional deck in Dallas with no cover.
Inspiration for a traditional deck in Dallas with no cover.
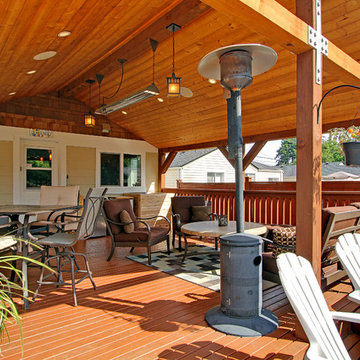
This is an example of a traditional verandah in Seattle with decking and a roof extension.
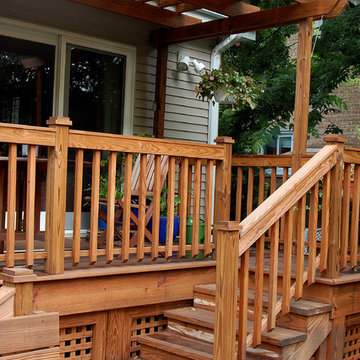
photo credit: Zoe Boyer
Inspiration for a traditional deck in Chicago with a pergola and a container garden.
Inspiration for a traditional deck in Chicago with a pergola and a container garden.
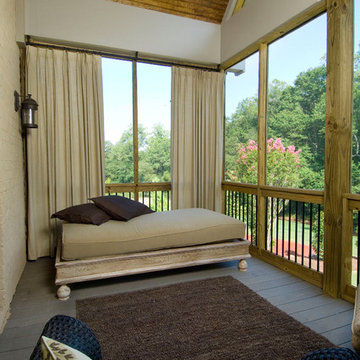
Traditional balcony in Other with a roof extension and with privacy feature.
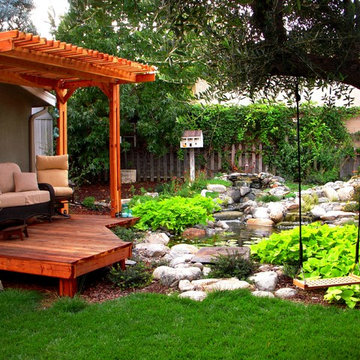
This water Garden, surrounded by a California native garden was installed by EnviroscapeLA
Traditional backyard garden in Los Angeles with a water feature.
Traditional backyard garden in Los Angeles with a water feature.
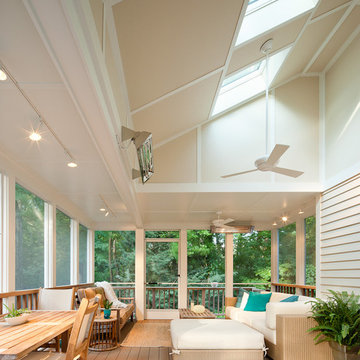
Past clients of Feinmann Design|Build, sought our design assistance on a project for their Belmont home that they’d long been dreaming of: a comfortable outdoor space creating a screened porch with heating elements to extend the seasons. Our team had renovated the homes’ Kitchen, Master Bedroom and Master Bath and was eager to begin work on establishing a place for our clients to gather with guest’s outdoors. Of critical importance to the plan was having easy access from the outdoor room to the hot tub area outdoors.
A cube design proved to be an innovative solution for the relatively small footprint of the home and yard. A square cut was made into the existing space and new doors were installed as one entrance to the porch. Similar to those found on the patios of restaurants, heating elements were installed. Connected to the hot tub area by a screen door, the homeowners are now able to dry off in the warmth and comfort of the outdoor room. Heaters and smart interior design created a space worthy of enjoyment in the fall and winter as well as in the warmer months.
Due to the close proximity to wetlands, our team developed a working relationship with the Environmental Commission to ensure that environmental standards were being met in the design and construction. Alongside the commission, Feinmann designed a rainwater mitigation system to direct the screen porch roof runoff into a collection tank. Unique design solutions, considerate project management and expert craftsmanship have helped Feinmann build a long relationship with our clients – for all their renovation needs.
Photos by John Horner
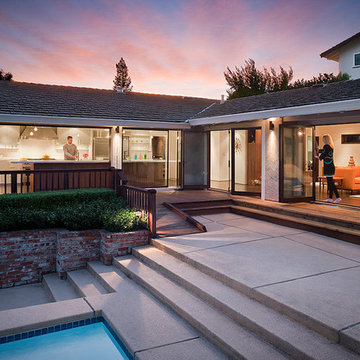
patio and landscape by others
Design ideas for a mid-sized traditional two-storey stucco exterior in San Francisco.
Design ideas for a mid-sized traditional two-storey stucco exterior in San Francisco.
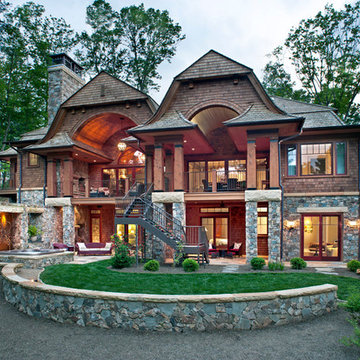
David Dietrich Photography
Design ideas for a traditional two-storey exterior in Other.
Design ideas for a traditional two-storey exterior in Other.
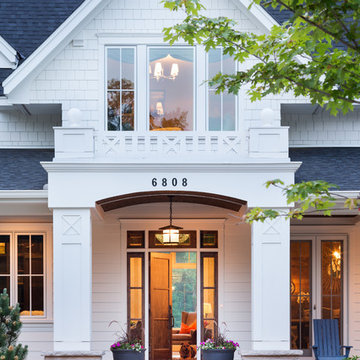
Landmark Photography
Great Neighborhood Homes
ArtisanHomeTour.org
This is an example of a traditional entryway in Minneapolis with a single front door and a dark wood front door.
This is an example of a traditional entryway in Minneapolis with a single front door and a dark wood front door.
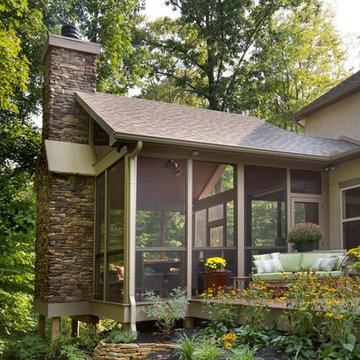
Design ideas for a traditional verandah in Columbus with decking and a roof extension.
563 Traditional Home Design Photos
9



















