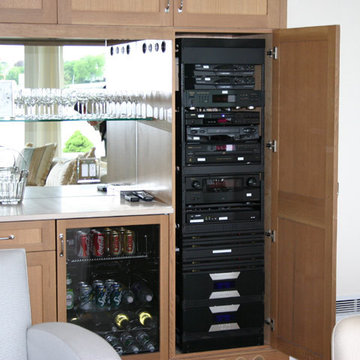Traditional Home Theatre Design Photos
Refine by:
Budget
Sort by:Popular Today
81 - 100 of 15,131 photos
Item 1 of 2
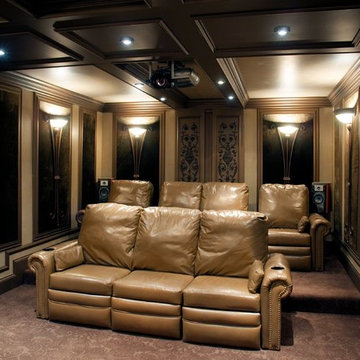
Photo of a mid-sized traditional enclosed home theatre in Orange County with brown walls, carpet, a projector screen and brown floor.
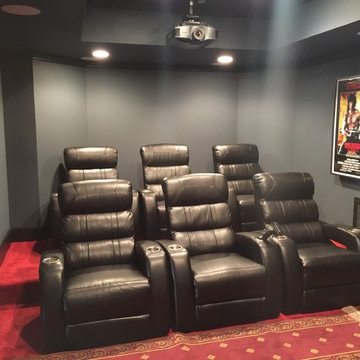
Photo of a mid-sized traditional enclosed home theatre in Atlanta with grey walls, carpet and red floor.
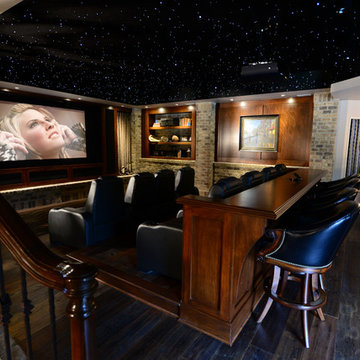
This lower level combines several areas into the perfect space to have a party or just hang out. The theater area features a starlight ceiling that even include a comet that passes through every minute. Premium sound and custom seating make it an amazing experience.
The sitting area has a brick wall and fireplace that is flanked by built in bookshelves. To the right, is a set of glass doors that open all of the way across. This expands the living area to the outside. Also, with the press of a button, blackout shades on all of the windows... turn day into night.
Seating around the bar makes playing a game of pool a real spectator sport... or just a place for some fun. The area also has a large workout room. Perfect for the times that pool isn't enough physical activity for you.
Find the right local pro for your project
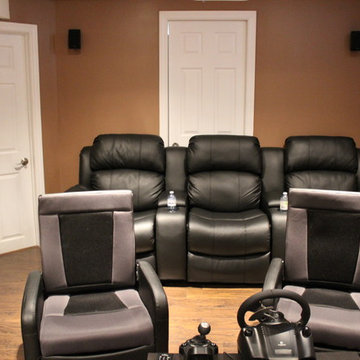
Mid-sized traditional enclosed home theatre in Toronto with brown walls, medium hardwood floors and a projector screen.
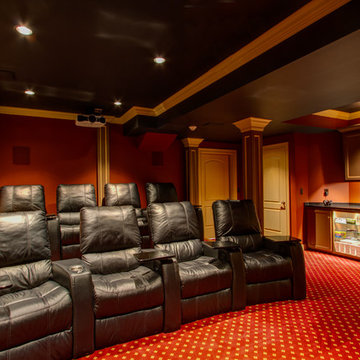
Black painted cove ceiling in home theater for maximizing the movie watching experience. stadium seating recliners with cupholders and trays for snacks and ultimate comfort. Inset snack bar so you never have to go too far and Damask fabric for sound proofing.
Melanie Greene Producation
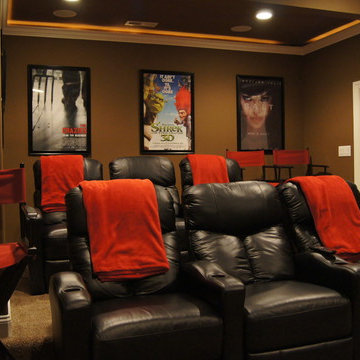
The seating riser allows everyone to have a great view.
The former basement storage area made the ideal space for the home theater. The equipment is stored in the adjoining closet. With the high performance and plenty of room it makes for the perfect get away.
This room was designed, installed, programmed, and tuned by Warner Audio & Video. One call really does it all. Call for your free quote today 256.508.9342.
Ric Warner
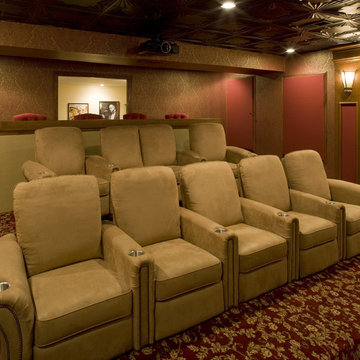
Elegant home theater designed to compliment the English pub decor in the rest of the basement. This project won a National award from NARI. Designed & fabricated in the In-House Cabinet shop of Media Rooms Inc.
Our goal was to not have any audio video components visible in the room. In addition to the audio and video system, we designed and fabricated (in-house) all of the interior elements including: acoustical wall panels, custom columns, wood millwork, proscenium (around the video screen) and custom counter in the rear of the theater room. We also installed a tin ceiling and supplied the carpet and chairs.
We located the audio video components in an in-wall closet and fabricated an acoustical panel door to hide the components from view. The left and right front speakers were built into the decorative columns behind the acoustically transparent fabric. The center channel and subwoofers were built into the proscenium directly behind and below the screen. The side speakers are placed in one of the side decorative columns and the rear speakers were placed in the ceiling. Decorative acoustic panels were placed throughout the room to match the aesthetic and add absorption. We installed wood trim around the panels to add to the elegance of the room.
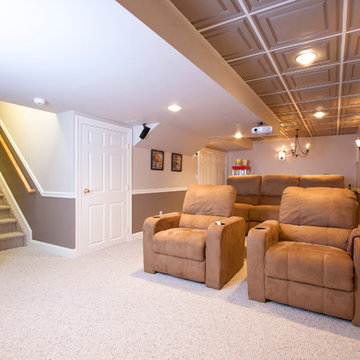
Mid-sized traditional enclosed home theatre in Newark with multi-coloured walls, carpet and a projector screen.
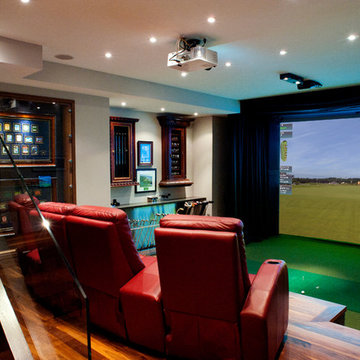
This basement media room was overhauled into a golfer's dream. The home-owner installed a High Definition Golf simulator to keep up his game through the winter. With theatre seating the family can watch movies on the big screen. A collection of golf memorabilia is showcased on the walls.
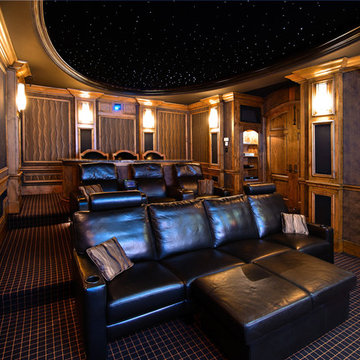
Design ideas for a traditional enclosed home theatre in Sacramento with a projector screen, carpet and multi-coloured floor.
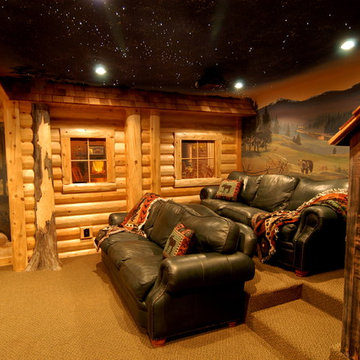
Log home theater
Mitch Ward
Gregg Bugala
Inspiration for a large traditional enclosed home theatre in Detroit with carpet, a projector screen, yellow floor and multi-coloured walls.
Inspiration for a large traditional enclosed home theatre in Detroit with carpet, a projector screen, yellow floor and multi-coloured walls.
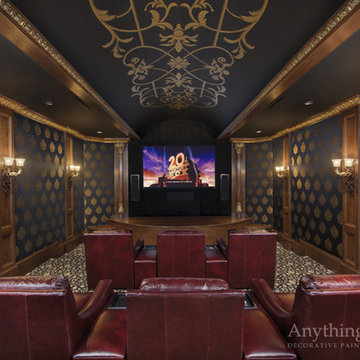
A Hand Painted Design on the Barrel Ceiling with Gold Highlighted Carved Molding makes this an extraordinary theater room.
Photo: Bruce Glass, Design: Peggy Baker
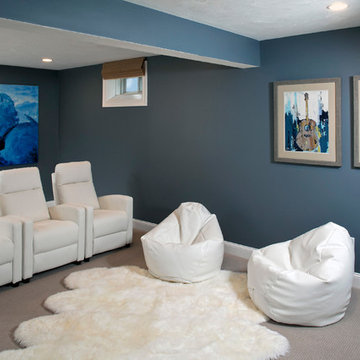
Jeff Thibauth
Design ideas for a traditional enclosed home theatre in Boston with blue walls, carpet and grey floor.
Design ideas for a traditional enclosed home theatre in Boston with blue walls, carpet and grey floor.
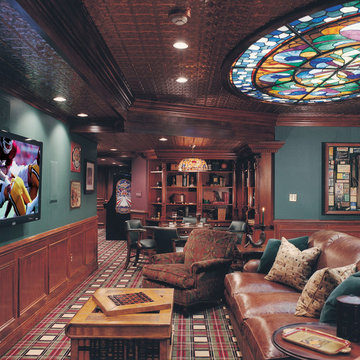
Inspiration for a large traditional open concept home theatre in Other with green walls, carpet, a wall-mounted tv and multi-coloured floor.
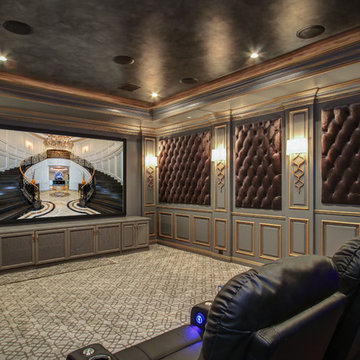
UNKNOWN
Design ideas for a mid-sized traditional enclosed home theatre in Los Angeles with grey walls, carpet and a projector screen.
Design ideas for a mid-sized traditional enclosed home theatre in Los Angeles with grey walls, carpet and a projector screen.
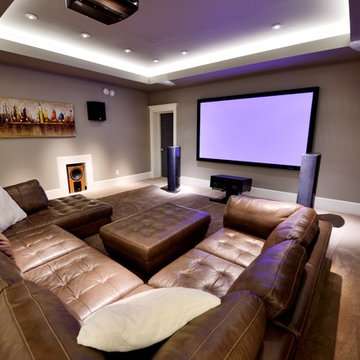
Designed and built by Terramor Homes in Raleigh, NC. We wanted a theater like area, but without the formality of theater seats. We designed the room to accommodate for a large 3 sided, low back modern-lined leather sectional. This was the perfect comfortable seating to accomplish full view of the full wall screened projector theater area as well as seating for game nights and any other casual family relaxing. Behind that space with full accessibility, we created a bar that served the purpose of seating and again, impressive creations.
Photography: M. Eric Honeycutt
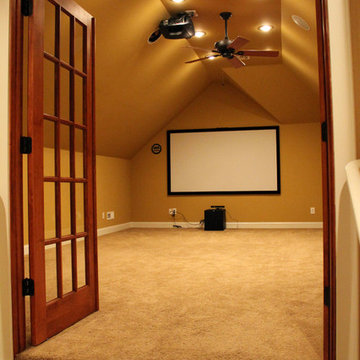
Large home remodel with addition of theater room, covered deck with outdoor kitchen.
Photography-Digital Art 1
This is an example of a large traditional enclosed home theatre in Other with beige walls, carpet and a projector screen.
This is an example of a large traditional enclosed home theatre in Other with beige walls, carpet and a projector screen.
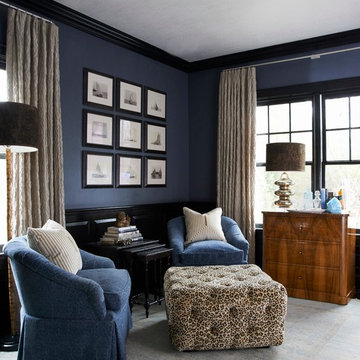
Inspiration for a traditional home theatre in New York with blue walls and carpet.
Traditional Home Theatre Design Photos
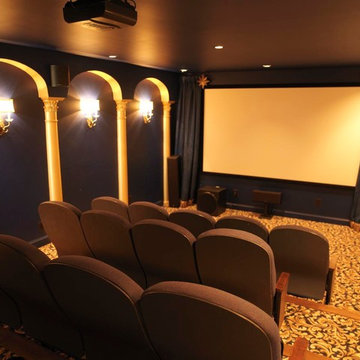
Home theater/Media Room
Photo: Walter Gresham
Mid-sized traditional enclosed home theatre in Baltimore with blue walls, carpet and a projector screen.
Mid-sized traditional enclosed home theatre in Baltimore with blue walls, carpet and a projector screen.
5
