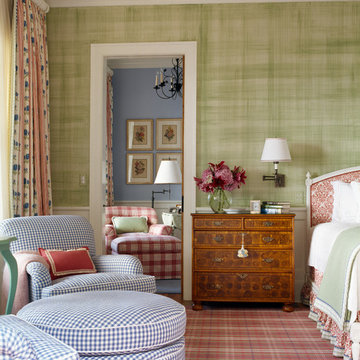Home
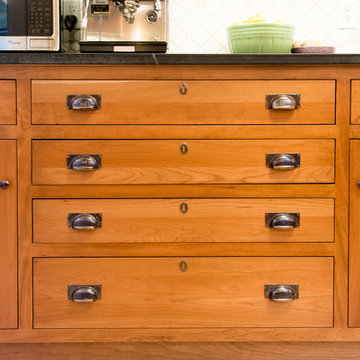
Plain inset drawers and frame and panel doors.
Natural cherry with sable glaze.
Photo of a mid-sized traditional u-shaped kitchen in New York with an undermount sink, glass-front cabinets, medium wood cabinets, soapstone benchtops, white splashback, porcelain splashback, stainless steel appliances, light hardwood floors and beige floor.
Photo of a mid-sized traditional u-shaped kitchen in New York with an undermount sink, glass-front cabinets, medium wood cabinets, soapstone benchtops, white splashback, porcelain splashback, stainless steel appliances, light hardwood floors and beige floor.
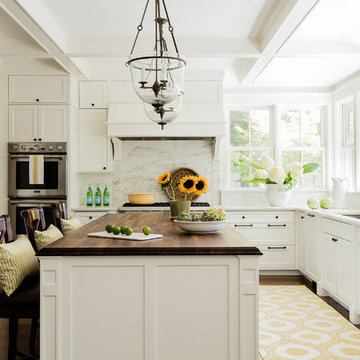
Traditional white marble New England kitchen with walnut wood island and bronze fixtures for added warmth. Photo: Michael J Lee Photography
Inspiration for a traditional kitchen in Boston with an undermount sink, shaker cabinets, white cabinets, white splashback, marble splashback, panelled appliances, dark hardwood floors, with island, brown floor and wood benchtops.
Inspiration for a traditional kitchen in Boston with an undermount sink, shaker cabinets, white cabinets, white splashback, marble splashback, panelled appliances, dark hardwood floors, with island, brown floor and wood benchtops.
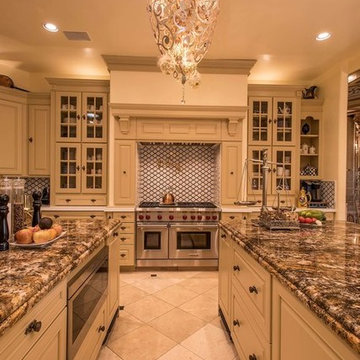
Inspiration for a large traditional u-shaped separate kitchen in San Diego with raised-panel cabinets, beige cabinets, quartz benchtops, white splashback, ceramic splashback, travertine floors, multiple islands and beige floor.
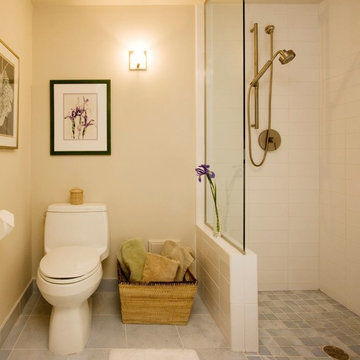
Photo of a small traditional 3/4 bathroom in Milwaukee with a curbless shower, a one-piece toilet, white tile, subway tile, beige walls, porcelain floors, grey floor and an open shower.
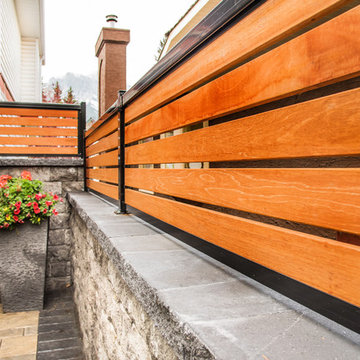
This is an example of a small traditional side yard patio in Calgary with concrete pavers.
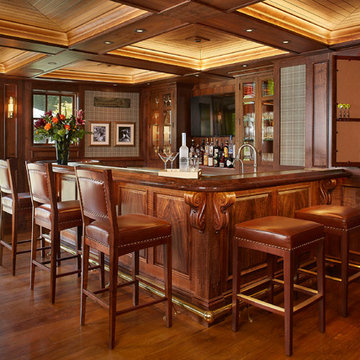
Peter Medilek
Design ideas for a mid-sized traditional l-shaped wet bar in San Francisco with an undermount sink, beaded inset cabinets, dark wood cabinets, copper benchtops and dark hardwood floors.
Design ideas for a mid-sized traditional l-shaped wet bar in San Francisco with an undermount sink, beaded inset cabinets, dark wood cabinets, copper benchtops and dark hardwood floors.
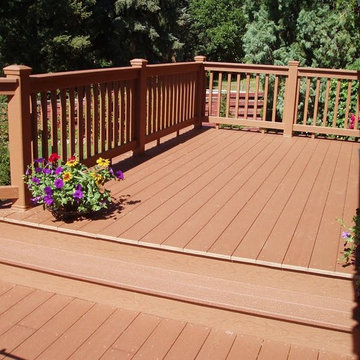
Design ideas for a mid-sized traditional backyard deck in Denver with no cover.
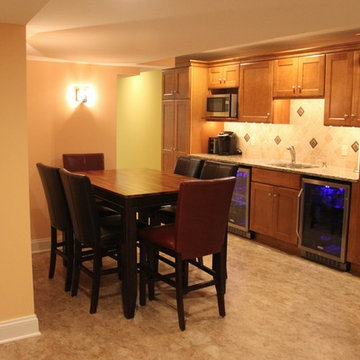
Basement Kitchen and Dining Area
Photo of a mid-sized traditional fully buried basement in Philadelphia with yellow walls, vinyl floors, no fireplace and beige floor.
Photo of a mid-sized traditional fully buried basement in Philadelphia with yellow walls, vinyl floors, no fireplace and beige floor.
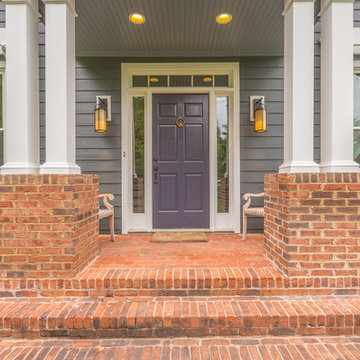
Project Details: We completely updated the look of this home with help from James Hardie siding and Renewal by Andersen windows. Here's a list of the products and colors used.
- Iron Gray JH Lap Siding
- Boothbay Blue JH Staggered Shake
- Light Mist JH Board & Batten
- Arctic White JH Trim
- Simulated Double-Hung Farmhouse Grilles (RbA)
- Double-Hung Farmhouse Grilles (RbA)
- Front Door Color: Behr paint in the color, Script Ink
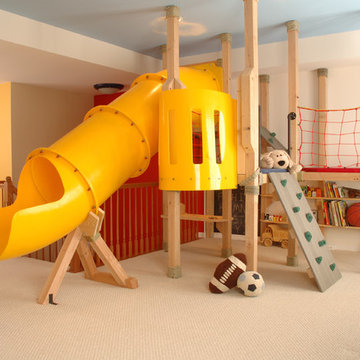
THEME This playroom takes advantage of
a high ceiling, wide floor space and multiple
windows to create an open, bright space
where a child can be a pirate boarding a
captured ship, a chef in a cafe, a superhero
flying down the slide, or just a kid swinging
on a tire.
FOCUS The tower and slide promise
fun for all — even from the doorway. The
multi-level structure doubles the play area;
leaving plenty of room for a workbench,
LEGO table, and other mobile toys. Below
the tower, there is a chalkboard wall and
desk for the young artist, as well as a toy
microwave and food items for the budding
chef. Brilliant primary colors on the walls
and a sky blue ceiling with clouds create an
entirely pleasant environment.
STORAGE To accommodate a multitude
of toys of varying sizes and shapes, the
room is equipped with easily accessible,
mobile and stationary storage units. Colorcoordinated
baskets, buckets, crates and
canvas bags make cleaning up a bit easier and
keep the room organized. Mindful that the
number and types of toys change as children
age, the shelving unit features floating boards
and adjustable pegs.
GROWTH Designed as a family
playroom with growth in mind, the room
suits the needs of children of various ages.
Different elements can be added or retired,
and older children can keep more mature
toys and games on higher shelves, safely out
of a younger sibling’s reach. Lower shelving
is reserved for the youngest child’s toys,
books, and other treasures.
SAFETY To minimize the bumps and
bruises common in playrooms, exposed
screws and bolts are covered by plastic
molds or rope twisted around metal joiners.
Elastic netting protects openings on the
tower’s upper levels, while playroom
activities can be monitored via any
television in the house. Smaller kids are kept
off the upper levels with the use of climbing
net and rock wall anchors.
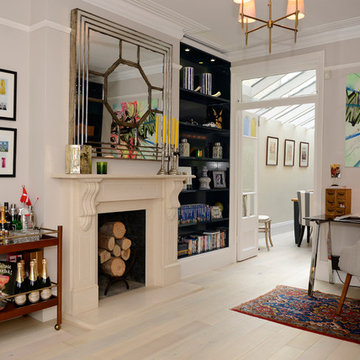
Photo of a traditional study room in London with white walls, light hardwood floors, a standard fireplace, a plaster fireplace surround, a freestanding desk and beige floor.
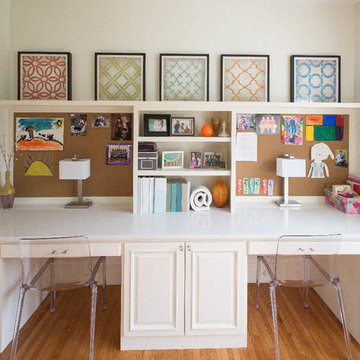
Photo of a large traditional study room in Minneapolis with white walls, light hardwood floors and a built-in desk.
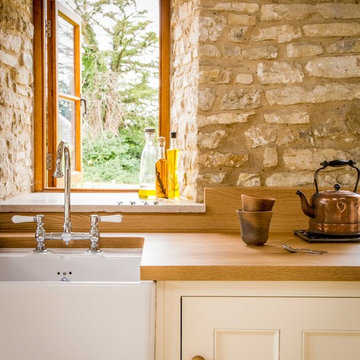
Sustainable Kitchens - A Traditional Country Kitchen. 17th Century Grade II listed barn conversion with oak worktops and cabinets painted in Farrow & Ball Tallow. The cabinets have traditional beading and mouldings. The 300 year old exposed brick and Belfast farmhouse sink help maintain the traditional style. The oak window frame was made bespoke.
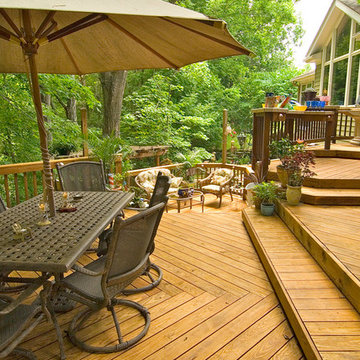
Inspiration for a large traditional backyard deck in Los Angeles with no cover.
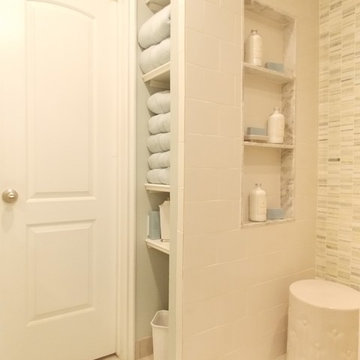
Photography by:
Adeline Ray Design Studio
This is an example of a small traditional 3/4 bathroom in Houston with open cabinets, white cabinets, marble benchtops, an open shower, white tile, mosaic tile, ceramic floors, a one-piece toilet, an undermount sink, beige walls, white floor and an open shower.
This is an example of a small traditional 3/4 bathroom in Houston with open cabinets, white cabinets, marble benchtops, an open shower, white tile, mosaic tile, ceramic floors, a one-piece toilet, an undermount sink, beige walls, white floor and an open shower.
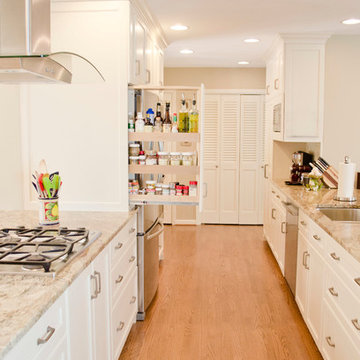
This open kitchen and living design meets the lifestyle needs of an active household and encourages guests to hang out or join in the food prep when entertaining. The bright, open transitional style strikes the perfect balance between traditional and modern design schemes.
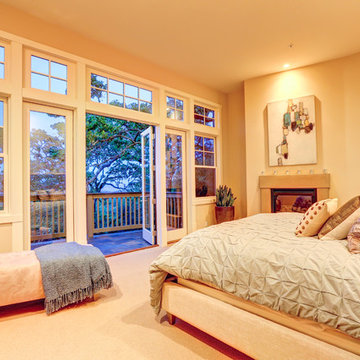
Design ideas for a mid-sized traditional master bedroom in San Francisco with yellow walls, carpet and a standard fireplace.
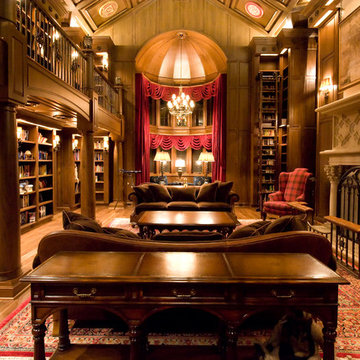
This Country Manor was designed with the clients' love of everything "Old England" in mind. Attention to detail and extraordinary craftsmanship, as well as the incorporation of state of the art amenities, were required to make this couple's dream home a reality.
www.press1photos.com
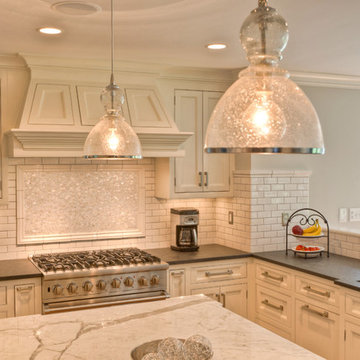
Island: Statuary Marble
Counter-tops: Black Absolute Leathered Perimeter
Backsplash: Handmade White Ceramic
Framed area: Mother of Pearl
Behind range: Mosaic
4



















