347,281 Traditional White Home Design Photos
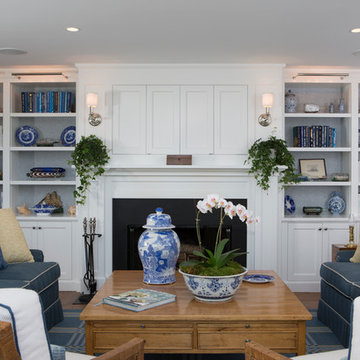
Terry Pommet
Photo of a mid-sized traditional enclosed living room in Boston with white walls, a standard fireplace, a plaster fireplace surround and a concealed tv.
Photo of a mid-sized traditional enclosed living room in Boston with white walls, a standard fireplace, a plaster fireplace surround and a concealed tv.
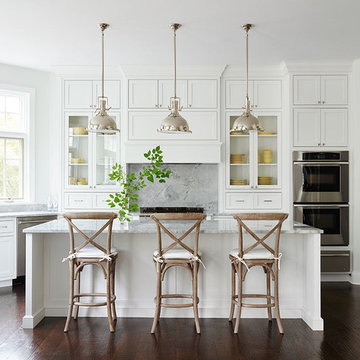
Interiors by SHOPHOUSE Design
Kyle Born Photography
Inspiration for a traditional kitchen in Philadelphia with white cabinets, grey splashback, stainless steel appliances, dark hardwood floors, with island and beaded inset cabinets.
Inspiration for a traditional kitchen in Philadelphia with white cabinets, grey splashback, stainless steel appliances, dark hardwood floors, with island and beaded inset cabinets.
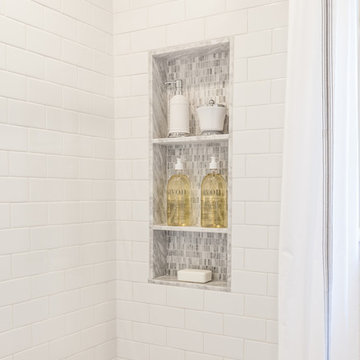
Photography by:
Connie Anderson Photography
Inspiration for a small traditional 3/4 bathroom in Houston with white tile, subway tile, grey walls, mosaic tile floors, a pedestal sink and marble benchtops.
Inspiration for a small traditional 3/4 bathroom in Houston with white tile, subway tile, grey walls, mosaic tile floors, a pedestal sink and marble benchtops.
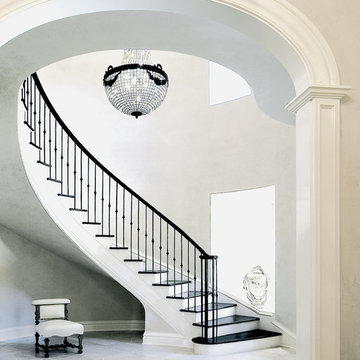
Olson Photographic
Inspiration for a large traditional wood curved staircase in New York with painted wood risers and metal railing.
Inspiration for a large traditional wood curved staircase in New York with painted wood risers and metal railing.
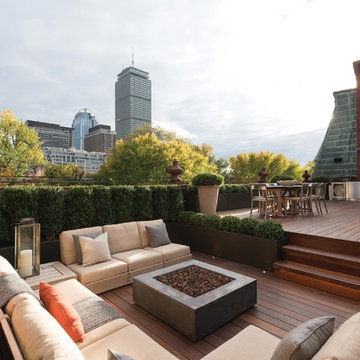
Genevieve de Manio Photography
This is an example of an expansive traditional rooftop and rooftop deck in Boston with an outdoor kitchen and no cover.
This is an example of an expansive traditional rooftop and rooftop deck in Boston with an outdoor kitchen and no cover.
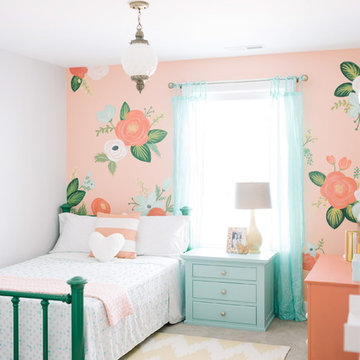
Jessie Alexis Photography
This is an example of a traditional kids' bedroom for girls in Salt Lake City with multi-coloured walls.
This is an example of a traditional kids' bedroom for girls in Salt Lake City with multi-coloured walls.
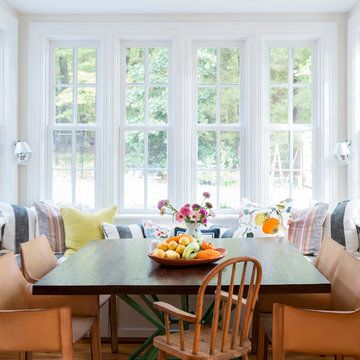
Lissa Gotwals Photography
Inspiration for a mid-sized traditional kitchen/dining combo in Raleigh with beige walls, medium hardwood floors and brown floor.
Inspiration for a mid-sized traditional kitchen/dining combo in Raleigh with beige walls, medium hardwood floors and brown floor.
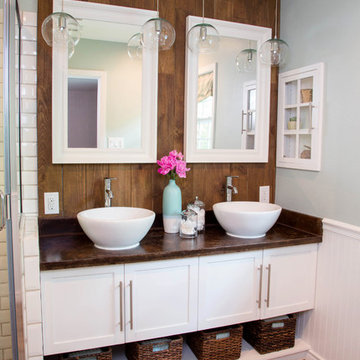
Design by Kathryn J. LeMaster,
Photo by Karen E. Segrave
This is an example of a mid-sized traditional master bathroom in Little Rock with a vessel sink, shaker cabinets, white cabinets, white tile, subway tile, porcelain floors and green walls.
This is an example of a mid-sized traditional master bathroom in Little Rock with a vessel sink, shaker cabinets, white cabinets, white tile, subway tile, porcelain floors and green walls.
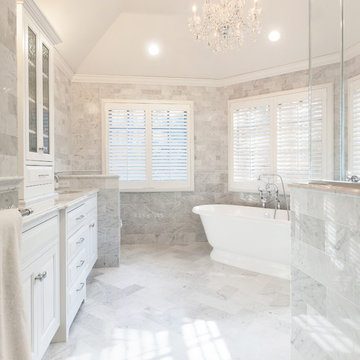
Master bathroom suite in a classic design of white inset cabinetry, tray ceiling finished with crown molding. The free standing Victoria Albert tub set on a marble stage and stunning chandelier. The flooring is marble in a herring bone pattern and walls are subway.
Photos by Blackstock Photography
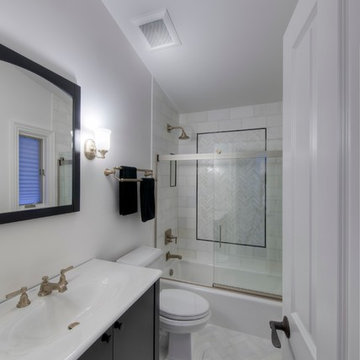
Bruce Starrenburg
Mid-sized traditional master bathroom in Chicago with an integrated sink, flat-panel cabinets, black cabinets, solid surface benchtops, an alcove tub, a shower/bathtub combo, a one-piece toilet, white tile, stone tile, white walls and marble floors.
Mid-sized traditional master bathroom in Chicago with an integrated sink, flat-panel cabinets, black cabinets, solid surface benchtops, an alcove tub, a shower/bathtub combo, a one-piece toilet, white tile, stone tile, white walls and marble floors.
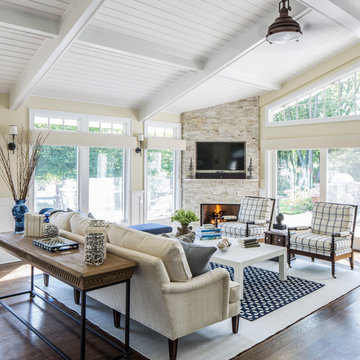
Mid-sized traditional formal open concept living room in New York with dark hardwood floors, a corner fireplace, a stone fireplace surround, a wall-mounted tv and beige walls.
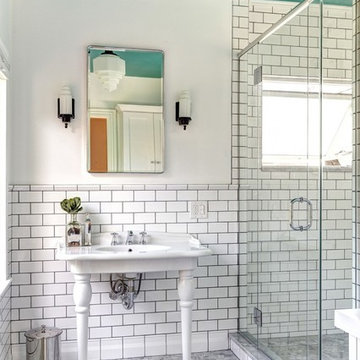
Old fixer-uppers often require two competing levels of priorities from their new homeowners. First and foremost is the need to immediately attend to those repairs that ensure the continued functioning and general well being of the house’s structure. By nature, these usually demand “house on fire!” status, especially when compared to other types of remodeling work that simply enhances aesthetics and general comfort.
In the case of a Delaware couple, a structural issue with the front of their 125 year old Victorian (it was sinking!), along with some other more pressing challenges, put a 13 year long hold on getting the bathroom for which they had long dreamed.
The shower enclosure features a base of hexagon patterned tile, bordered by marble subway tiles.
The shower enclosure features a base of hexagon patterned tile, bordered by marble subway tiles.
By the time Dave Fox Design Build Remodelers was hired to handle the construction, the couple certainly had put plenty of thought into converting a spare second-floor bedroom into the master bath. Courtney Burnett, Fox’s Interior Design Manager on the project, credits the owners for “having great creative minds, with lots of ideas to contribute.” By the time it came to put a formal design plan into place, the client “drove the look while we devised how the space would function.”
It’s worth noting that there are drawbacks in being given too much time for advance planning. Owners’ tastes in design may change, while a steady stream of new fixtures and building products always demand consideration up to the last minute. “We had been collecting ideas for a while…pictures of what we liked, but as it turned out, when it came time to select fixtures, tile, etc., we used little from those pictures,” the owners admit.
A framed herringbone pattern of subway tiles provides a perfect focal point for the shower.
A framed herringbone pattern of subway tiles provides a perfect focal point for the shower.
The finished bath exudes an art deco spirit that isn’t true to the home’s Victorian origins, which Burnett attributes to being more of a reflection of the homeowners’ preferences than the actual era of the structure. Despite that incongruity, everyone feels that they have remained true to the house by selecting vintage style elements, including subway tiles for the walls, hexagonal tile for the floors, and a pedestal sink that served as the focal point for the entire room.
But as with all dreams, once one is achieved, a new one soon beckons. With the bathroom’s strikingly beautiful turquoise paint barely dry, the completion of that long-awaited project has served to kick-start plans for finishing off the remainder of the Victorian’s second floor.
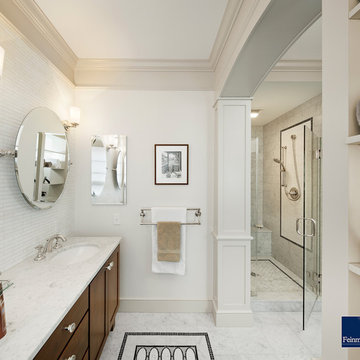
A growing family and the need for more space brought the homeowners of this Arlington home to Feinmann Design|Build. As was common with Victorian homes, a shared bathroom was located centrally on the second floor. Professionals with a young and growing family, our clients had reached a point where they recognized the need for a Master Bathroom for themselves and a more practical family bath for the children. The design challenge for our team was how to find a way to create both a Master Bath and a Family Bath out of the existing Family Bath, Master Bath and adjacent closet. The solution had to consider how to shrink the Family Bath as small as possible, to allow for more room in the master bath, without compromising functionality. Furthermore, the team needed to create a space that had the sensibility and sophistication to match the contemporary Master Suite with the limited space remaining.
Working with the homes original floor plans from 1886, our skilled design team reconfigured the space to achieve the desired solution. The Master Bath design included cabinetry and arched doorways that create the sense of separate and distinct rooms for the toilet, shower and sink area, while maintaining openness to create the feeling of a larger space. The sink cabinetry was designed as a free-standing furniture piece which also enhances the sense of openness and larger scale.
In the new Family Bath, painted walls and woodwork keep the space bright while the Anne Sacks marble mosaic tile pattern referenced throughout creates a continuity of color, form, and scale. Design elements such as the vanity and the mirrors give a more contemporary twist to the period style of these elements of the otherwise small basic box-shaped room thus contributing to the visual interest of the space.
Photos by John Horner
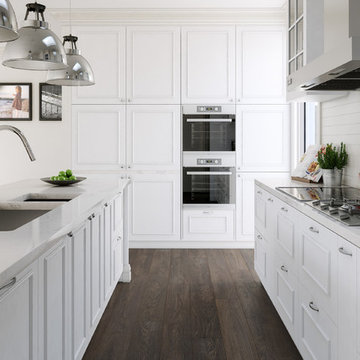
This is an example of a large traditional galley separate kitchen in Melbourne with an undermount sink, raised-panel cabinets, white cabinets, marble benchtops, white splashback, ceramic splashback, stainless steel appliances, with island and dark hardwood floors.
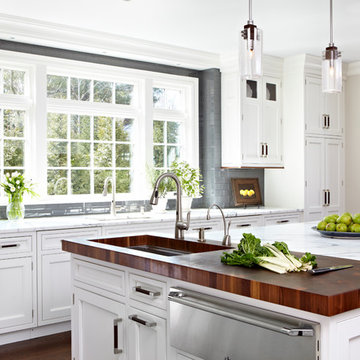
Photos by Paul Johnson; Kitchen Design by Veronica Campell, Deane; Interior Design by Karen Perry Designs; Architect by Robert A. Cardello Architects; Builder by Liesegang Building and Remodeling
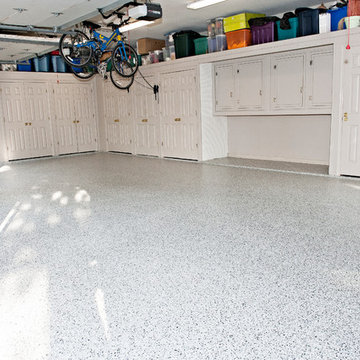
This is an example of a large traditional attached three-car garage in Dallas.
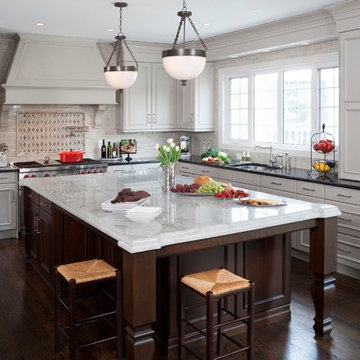
This is an example of a large traditional u-shaped eat-in kitchen in DC Metro with an undermount sink, recessed-panel cabinets, white cabinets, quartz benchtops, white splashback, subway tile splashback, stainless steel appliances, dark hardwood floors and with island.
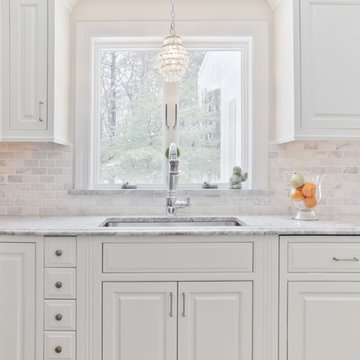
Inspiration for a traditional kitchen in Boston with a single-bowl sink, raised-panel cabinets, white cabinets, white splashback and marble splashback.
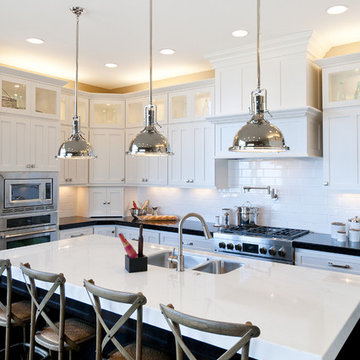
Candlelight Homes
Photo of a large traditional l-shaped kitchen in Salt Lake City with stainless steel appliances, subway tile splashback, an undermount sink, shaker cabinets, dark wood cabinets, marble benchtops, white splashback and with island.
Photo of a large traditional l-shaped kitchen in Salt Lake City with stainless steel appliances, subway tile splashback, an undermount sink, shaker cabinets, dark wood cabinets, marble benchtops, white splashback and with island.
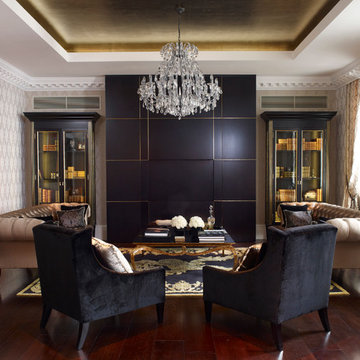
A harmonious colour palette of blacks, beiges and golds allows works of art to be brought into dramatic relief.
Traditional living room in London with a library, dark hardwood floors and beige walls.
Traditional living room in London with a library, dark hardwood floors and beige walls.
347,281 Traditional White Home Design Photos
6


















