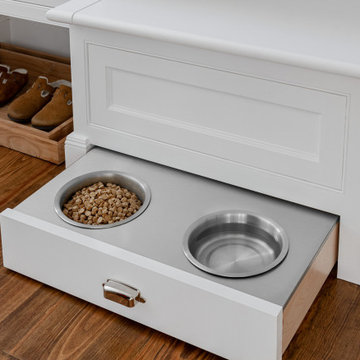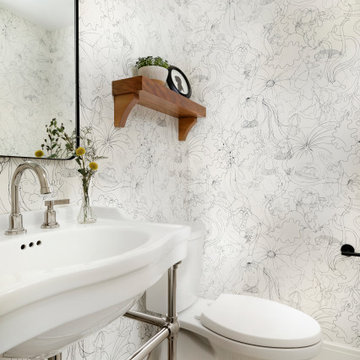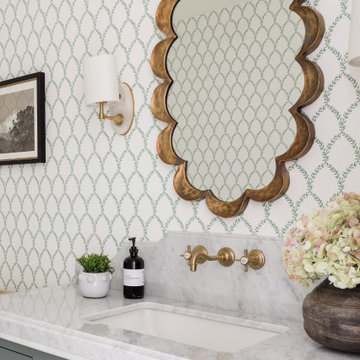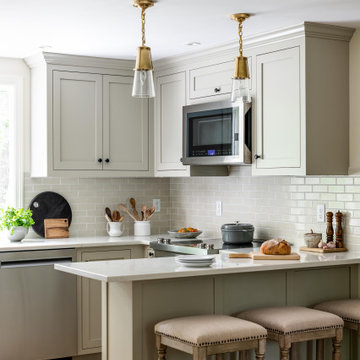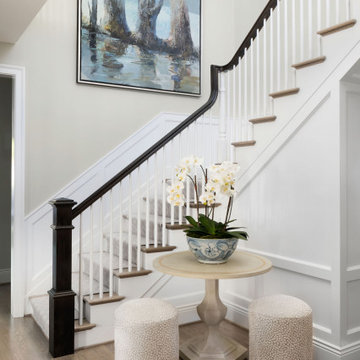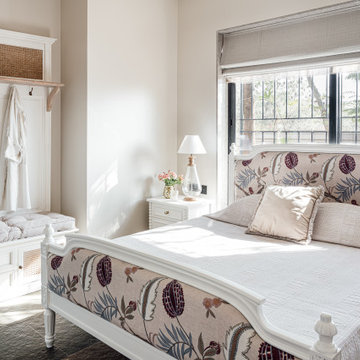347,281 Traditional White Home Design Photos
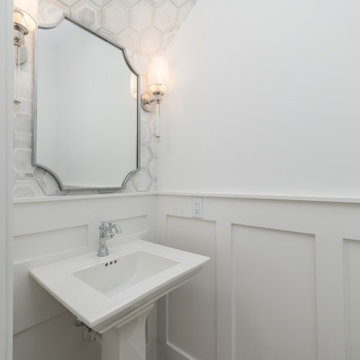
Traditional powder room in Other with white walls, a pedestal sink and panelled walls.

Photo of a large traditional bathroom in Houston with recessed-panel cabinets, white cabinets, an alcove tub, a corner shower, white tile, ceramic tile, grey walls, mosaic tile floors, an undermount sink, white floor, a hinged shower door, grey benchtops and a built-in vanity.

Neutral Nursery
Photo of a mid-sized traditional nursery in Boston with beige walls, dark hardwood floors, brown floor and wallpaper.
Photo of a mid-sized traditional nursery in Boston with beige walls, dark hardwood floors, brown floor and wallpaper.
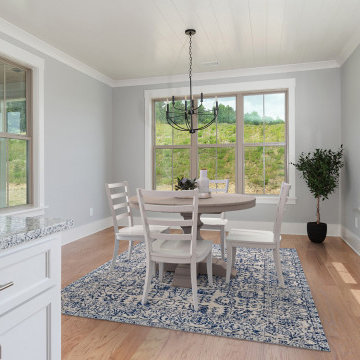
Photo of a mid-sized traditional dining room in Other with grey walls, medium hardwood floors and brown floor.

This is an example of a large traditional master bathroom in Other with brown cabinets, a freestanding tub, a double shower, white walls, terra-cotta floors, marble benchtops, an open shower, a double vanity and a built-in vanity.
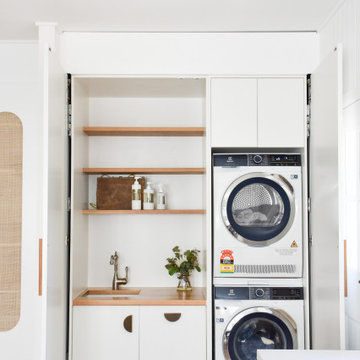
A hidden gem, the laundry is cleverly incorporated into the kitchen and dining space. Behind two floor to ceiling pocket doors hides a compact bench and sink with hidden storage below including a pull out laundry hamper and open overhead shelving. Off to the side a seperate washer and dryer are stacked on top of one another, still allowing for a cupboard above.

Master bathroom
Photo of a large traditional master bathroom in Atlanta with beaded inset cabinets, white cabinets, a freestanding tub, a corner shower, a two-piece toilet, white tile, marble, grey walls, marble floors, an undermount sink, marble benchtops, white floor, a hinged shower door, grey benchtops, a shower seat, a double vanity, a built-in vanity, timber and planked wall panelling.
Photo of a large traditional master bathroom in Atlanta with beaded inset cabinets, white cabinets, a freestanding tub, a corner shower, a two-piece toilet, white tile, marble, grey walls, marble floors, an undermount sink, marble benchtops, white floor, a hinged shower door, grey benchtops, a shower seat, a double vanity, a built-in vanity, timber and planked wall panelling.
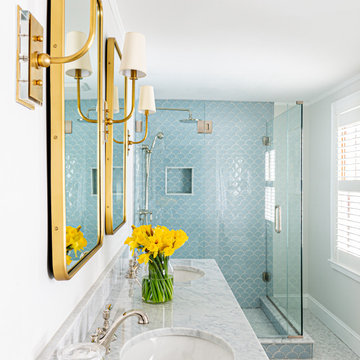
Blue tile in a wave formation creates the focal point in this blue and white classic Connecticut bathroom.
Design ideas for a mid-sized traditional master bathroom in Bridgeport with shaker cabinets, white cabinets, blue tile, ceramic tile, marble floors, an undermount sink, marble benchtops, a hinged shower door, grey benchtops, a double vanity and a built-in vanity.
Design ideas for a mid-sized traditional master bathroom in Bridgeport with shaker cabinets, white cabinets, blue tile, ceramic tile, marble floors, an undermount sink, marble benchtops, a hinged shower door, grey benchtops, a double vanity and a built-in vanity.

This kitchen was designed with all custom cabinetry with the lower cabinets finished in Sherwin Williams Iron Ore and the upper cabinets finished in Sherwin Williams Origami. The quartzite countertops carry up the backsplash at the back. The gold faucet and fixtures add a bit of warmth to the cooler colors of the kitchen.

Traditional kitchen pantry in Boston with open cabinets, blue cabinets, wood benchtops, white splashback, light hardwood floors, with island and brown benchtop.
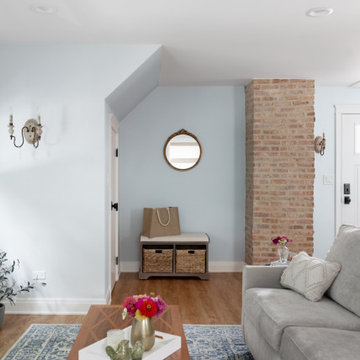
Photo of a mid-sized traditional open concept living room in Chicago with blue walls and vinyl floors.
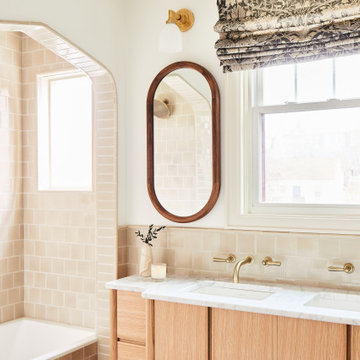
Traditional master bathroom in San Francisco with flat-panel cabinets, light wood cabinets, a drop-in tub, beige tile, an undermount sink, white benchtops, a double vanity and a niche.

A beautiful big Victorian Style Bathroom with herringbone pattern tiling on the floor, free standing bath tub and a wet room that connects to the master bedroom through a small dressing
347,281 Traditional White Home Design Photos
7



















