Transitional Basement Design Ideas with Porcelain Floors
Refine by:
Budget
Sort by:Popular Today
61 - 80 of 501 photos
Item 1 of 3
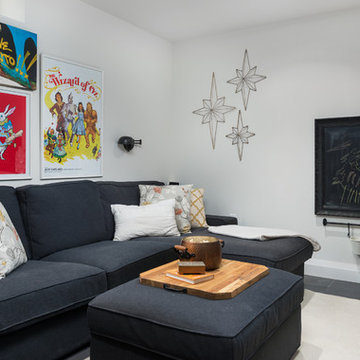
This eclectic space is infused with unique pieces and warm finishes combined to create a welcoming and comfortable space. We used Ikea kitchen cabinets and butcher block counter top for the bar area and built in media center. Custom wood floating shelves to match, maximize storage while maintaining clean lines and minimizing clutter. A custom bar table in the same wood tones is the perfect spot to hang out and play games. Splashes of brass and pewter in the hardware and antique accessories offset bright accents that pop against or white walls and ceiling. Grey floor tiles are an easy to clean solution warmed up by woven area rugs.
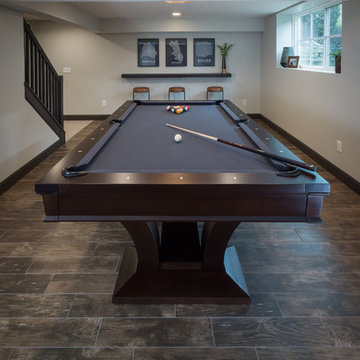
Designed by Monica Lewis MCR, UDCP, CMKBD. Project Manager Dave West CR. Photography by Todd Yarrington.
Mid-sized transitional look-out basement in Columbus with grey walls, porcelain floors and brown floor.
Mid-sized transitional look-out basement in Columbus with grey walls, porcelain floors and brown floor.
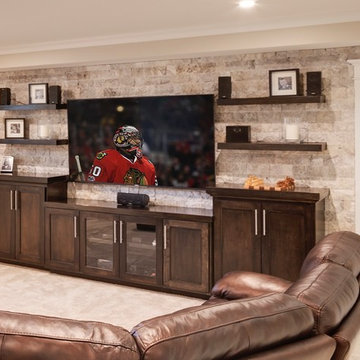
Jim Kruger Landmark Photography
Large transitional look-out basement in Chicago with beige walls, porcelain floors, no fireplace and brown floor.
Large transitional look-out basement in Chicago with beige walls, porcelain floors, no fireplace and brown floor.
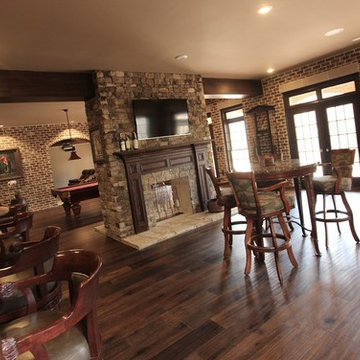
This is an example of an expansive transitional walk-out basement in Atlanta with grey walls, porcelain floors and a two-sided fireplace.
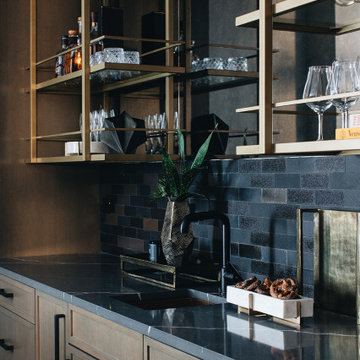
This is an example of a large transitional basement in Chicago with beige walls, porcelain floors and black floor.
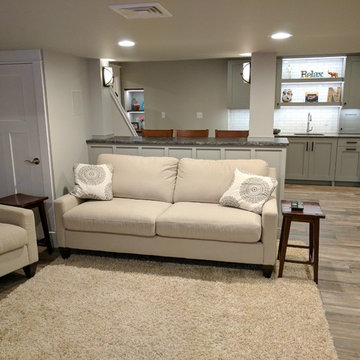
This used to be a completely unfinished basement with concrete floors, cinder block walls, and exposed floor joists above. The homeowners wanted to finish the space to include a wet bar, powder room, separate play room for their daughters, bar seating for watching tv and entertaining, as well as a finished living space with a television with hidden surround sound speakers throughout the space. They also requested some unfinished spaces; one for exercise equipment, and one for HVAC, water heater, and extra storage. With those requests in mind, I designed the basement with the above required spaces, while working with the contractor on what components needed to be moved. The homeowner also loved the idea of sliding barn doors, which we were able to use as at the opening to the unfinished storage/HVAC area.
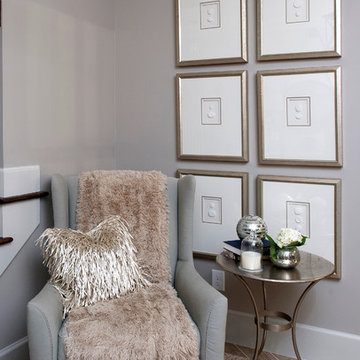
Woodie Williams
This is an example of a transitional basement in Atlanta with grey walls, porcelain floors and beige floor.
This is an example of a transitional basement in Atlanta with grey walls, porcelain floors and beige floor.

The old basement was a warren of random rooms with low bulkheads crisscrossing the space. A laundry room was awkwardly located right off the family room and blocked light from one of the windows. We reconfigured/resized the ductwork to minimize the impact on ceiling heights and relocated the laundry in order to expand the family room and allow space for a kid's art corner. The natural wood slat wall keeps the stairway feeling open and is a real statement piece; additional space was captured under the stairs for storage cubbies to keep clutter at bay.
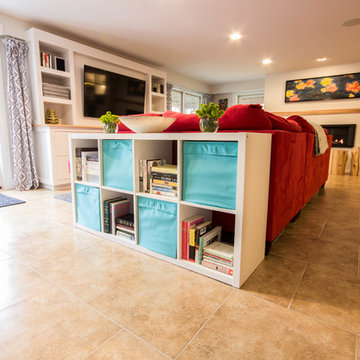
Chris Walker Photography
Chris Casey, Casey Building Co. LLC
Ben Cheney, Construct
Katrina Swanson, Painting, Robert Paul Galleries, Stowe VT
Inspiration for a mid-sized transitional walk-out basement in Burlington with grey walls and porcelain floors.
Inspiration for a mid-sized transitional walk-out basement in Burlington with grey walls and porcelain floors.
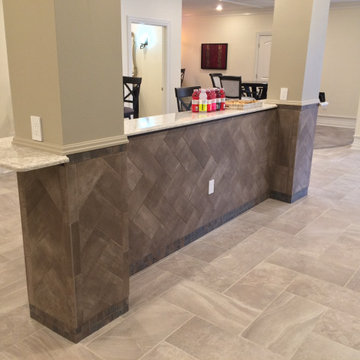
Design ideas for an expansive transitional walk-out basement in Chicago with beige walls, porcelain floors, no fireplace and grey floor.
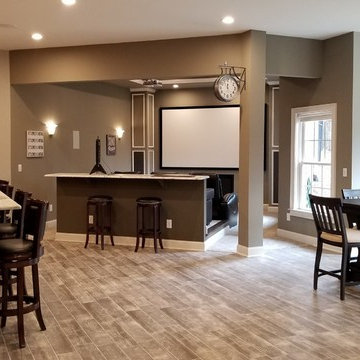
Todd DiFiore
This is an example of a large transitional look-out basement in Atlanta with beige walls, porcelain floors, no fireplace and brown floor.
This is an example of a large transitional look-out basement in Atlanta with beige walls, porcelain floors, no fireplace and brown floor.
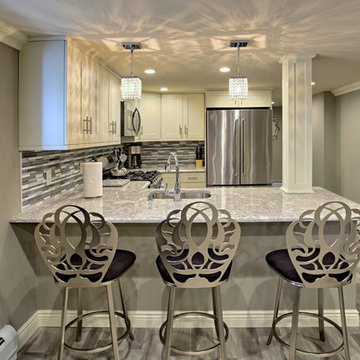
Inspiration for a small transitional walk-out basement in Miami with grey walls, porcelain floors and a standard fireplace.
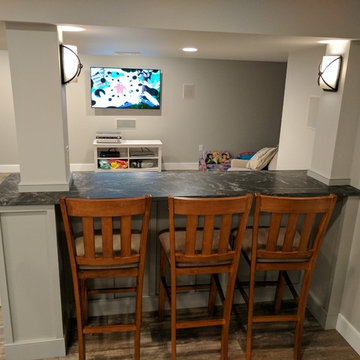
This used to be a completely unfinished basement with concrete floors, cinder block walls, and exposed floor joists above. The homeowners wanted to finish the space to include a wet bar, powder room, separate play room for their daughters, bar seating for watching tv and entertaining, as well as a finished living space with a television with hidden surround sound speakers throughout the space. They also requested some unfinished spaces; one for exercise equipment, and one for HVAC, water heater, and extra storage. With those requests in mind, I designed the basement with the above required spaces, while working with the contractor on what components needed to be moved. The homeowner also loved the idea of sliding barn doors, which we were able to use as at the opening to the unfinished storage/HVAC area.
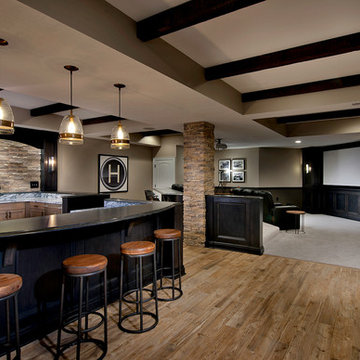
relationship between theater and bar, showing wood grain porcelain tile floor
Craig Thompson, photography
Photo of a large transitional basement in Other with beige walls, porcelain floors, a standard fireplace, a stone fireplace surround and beige floor.
Photo of a large transitional basement in Other with beige walls, porcelain floors, a standard fireplace, a stone fireplace surround and beige floor.
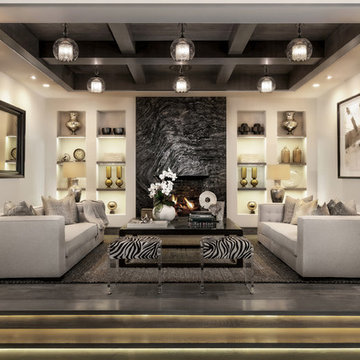
Elegant seating area in the basement entertainment space. Photography: Applied Photography
Design ideas for an expansive transitional walk-out basement in Orange County with white walls, porcelain floors, a standard fireplace, a stone fireplace surround and brown floor.
Design ideas for an expansive transitional walk-out basement in Orange County with white walls, porcelain floors, a standard fireplace, a stone fireplace surround and brown floor.
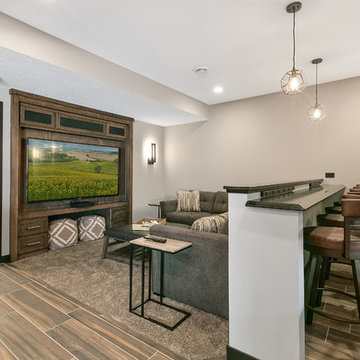
This is an example of a large transitional walk-out basement in Minneapolis with grey walls, porcelain floors, no fireplace and brown floor.
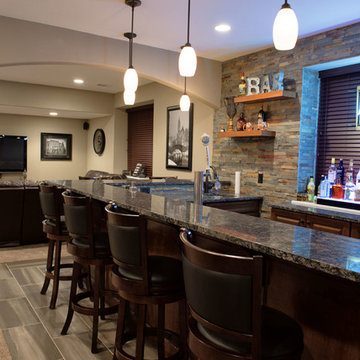
5) 12’ by 7’ L-shaped walk behind wet bar with custom stained and lacquered, recessed paneled, maple/cherry, front bar face, ‘Aristokraft’ raised or recessed panel, cherry base cabinetry (www.aristokraft.com ) with room for owner supplied refrigerator, ice machine, beer tap, etc. and (2) level granite slab countertop (level 1 material allowance with standard edge- http://www.capcotile.com/products/slabs) and 5’ back bar with Aristokraft brand recessed or raised panel cherry base cabinets and upper floating shelves ( http://www.aristokraft.com ) with full height ‘Thin Rock’ genuine stone ‘backsplash’/wall ( https://generalshale.com/products/rock-solid-originals-thin-rock/ ) or mosaic tiled ($8 sq. ft. material allowance) and granite slab back bar countertop (level 1 material allowance- http://www.capcotile.com/products/slabs ), stainless steel under mount entertainment sink and ‘Delta’ - http://www.deltafaucet.com/wps/portal/deltacom/ - brand brushed nickel/rubbed oil bronze entertainment faucet;
6) (2) level, stepped, flooring areas for stadium seating constructed in theater room;
7) Theater room screen area to include: drywall wrapped arched ‘stage’ with painted wood top constructed below recessed arched theater screen space with painted, drywall wrapped ‘columns’ to accommodate owner supplied speakers;
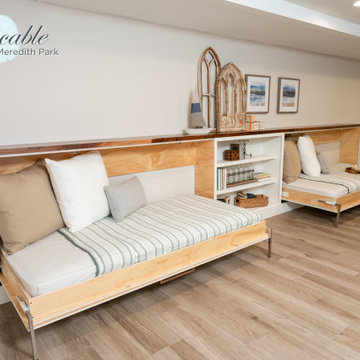
This gaming area in the basement doubles as a guest space with custom murphy bed pull downs. When the murphy beds are up they blend into the custom white wainscoting in the space and serve as a "drink shelf" for entertaining.
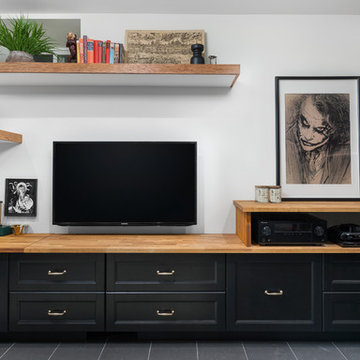
This eclectic space is infused with unique pieces and warm finishes combined to create a welcoming and comfortable space. We used Ikea kitchen cabinets and butcher block counter top for the bar area and built in media center. Custom wood floating shelves to match, maximize storage while maintaining clean lines and minimizing clutter. A custom bar table in the same wood tones is the perfect spot to hang out and play games. Splashes of brass and pewter in the hardware and antique accessories offset bright accents that pop against or white walls and ceiling. Grey floor tiles are an easy to clean solution warmed up by woven area rugs.
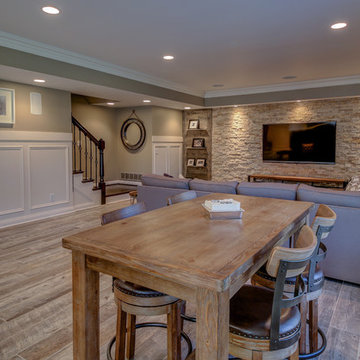
Kris Palen
Photo of an expansive transitional walk-out basement in Dallas with grey walls, porcelain floors, no fireplace and grey floor.
Photo of an expansive transitional walk-out basement in Dallas with grey walls, porcelain floors, no fireplace and grey floor.
Transitional Basement Design Ideas with Porcelain Floors
4