Transitional Concrete Exterior Design Ideas
Refine by:
Budget
Sort by:Popular Today
141 - 160 of 445 photos
Item 1 of 3
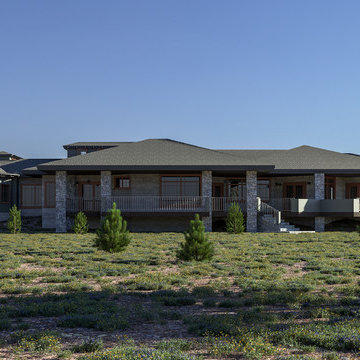
This is an example of a large transitional one-storey concrete grey house exterior in Phoenix with a hip roof and a tile roof.
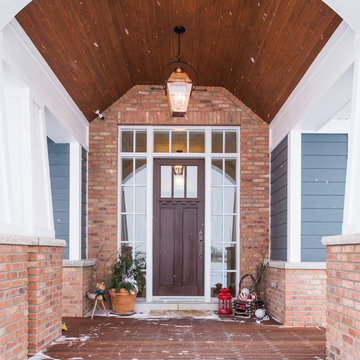
Design ideas for a mid-sized transitional three-storey concrete blue exterior in Calgary.
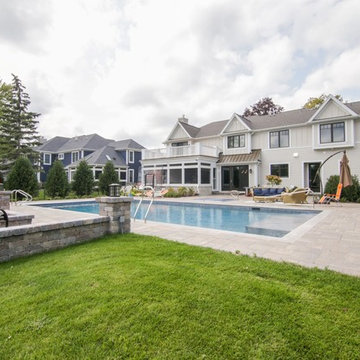
Expansive transitional two-storey concrete beige house exterior in Chicago with a gable roof and a mixed roof.
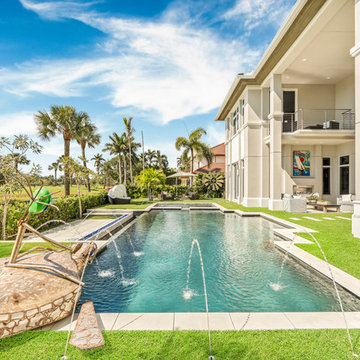
The bright and sunny backyard was further enhanced with nature-inspired luxurious interiors in this Boca Raton home.
Project completed by Lighthouse Point interior design firm Barbara Brickell Designs, Serving Lighthouse Point, Parkland, Pompano Beach, Highland Beach, and Delray Beach.
For more about Barbara Brickell Designs, click here: http://www.barbarabrickelldesigns.com
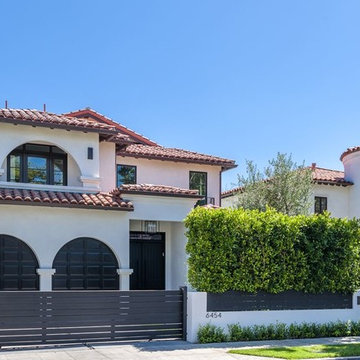
Design ideas for a large transitional two-storey concrete white house exterior in Other with a shingle roof.
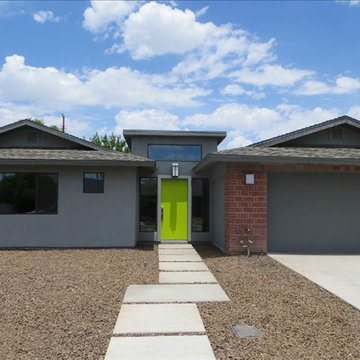
Street view of complete 1962 home renovation
Mid-sized transitional one-storey concrete grey exterior in Phoenix.
Mid-sized transitional one-storey concrete grey exterior in Phoenix.
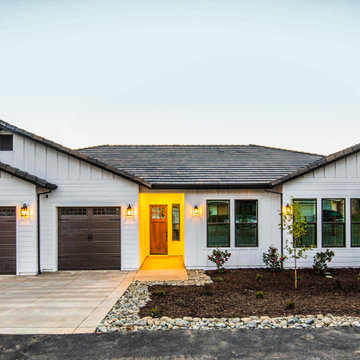
Inspiration for a mid-sized transitional one-storey concrete white house exterior in Sacramento with a tile roof.
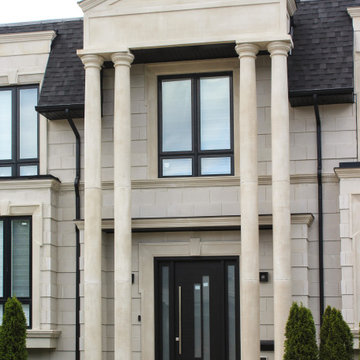
Design ideas for a large transitional two-storey concrete beige house exterior in Toronto with a gambrel roof and a metal roof.
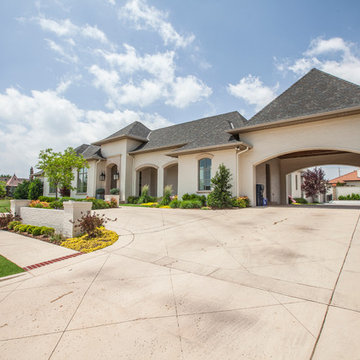
Inspiration for a large transitional one-storey concrete beige exterior in Oklahoma City with a hip roof.
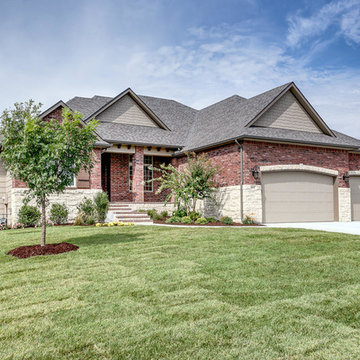
Photo of a transitional one-storey concrete house exterior in Wichita with a shingle roof.
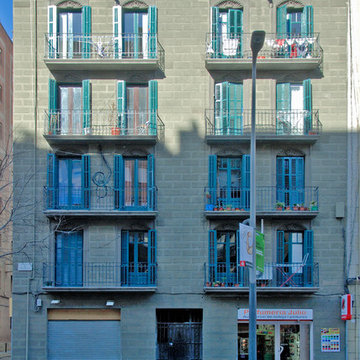
Mid-sized transitional three-storey concrete green exterior in Barcelona.
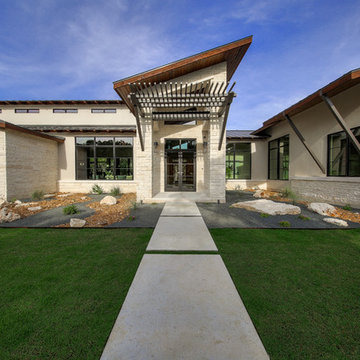
hill country contemporary house designed by oscar e flores design studio in cordillera ranch on a 14 acre property
Photo of a large transitional one-storey concrete white house exterior in Austin with a shed roof and a metal roof.
Photo of a large transitional one-storey concrete white house exterior in Austin with a shed roof and a metal roof.
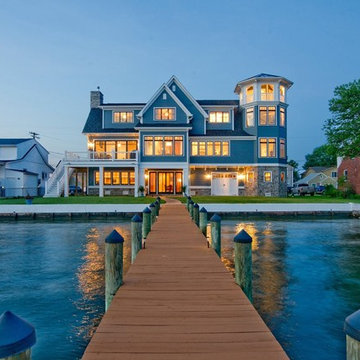
Inspiration for an expansive transitional concrete blue exterior in Baltimore.
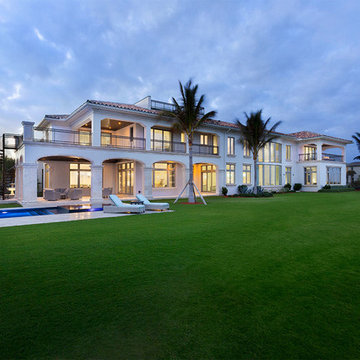
Rear
Mid-sized transitional two-storey concrete beige house exterior in Miami with a hip roof and a shingle roof.
Mid-sized transitional two-storey concrete beige house exterior in Miami with a hip roof and a shingle roof.
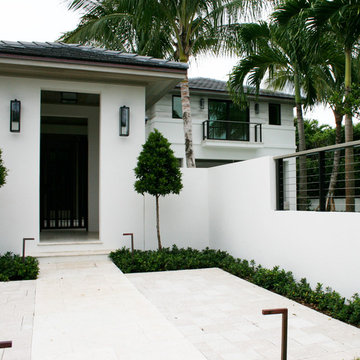
Adelene Keeler Smith
Design ideas for a large transitional two-storey concrete white exterior in Other.
Design ideas for a large transitional two-storey concrete white exterior in Other.
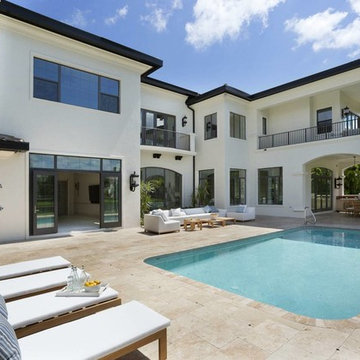
Front Exterior
Inspiration for an expansive transitional two-storey concrete white house exterior in Miami with a hip roof and a shingle roof.
Inspiration for an expansive transitional two-storey concrete white house exterior in Miami with a hip roof and a shingle roof.
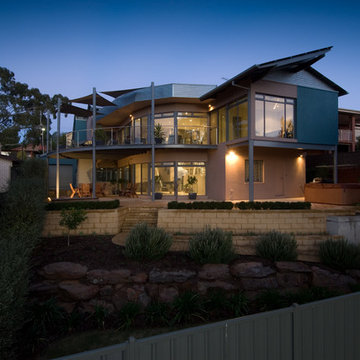
Design ideas for a large transitional two-storey concrete house exterior in Adelaide with a metal roof.
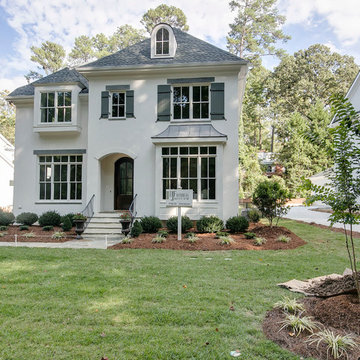
Photo of a mid-sized transitional three-storey concrete exterior in Raleigh with a hip roof.
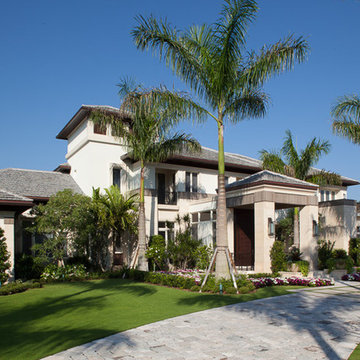
With resort-like qualities, the facade of the house is very modern, yet inviting for all who visit. Custom-made features allow this residence to stand out from others adjacent and around the neighborhood.
•Photos by Argonaut Architectural•
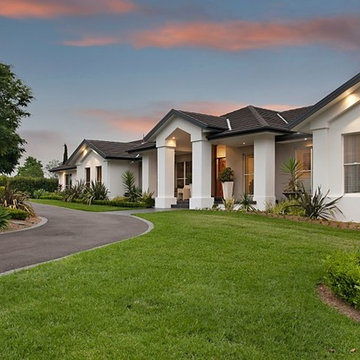
Design ideas for a large transitional two-storey concrete white house exterior in Newcastle - Maitland with a gable roof and a tile roof.
Transitional Concrete Exterior Design Ideas
8