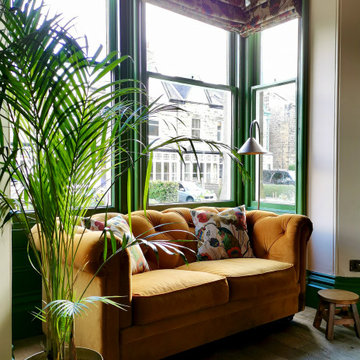Transitional Dining Room Design Ideas with a Stone Fireplace Surround
Refine by:
Budget
Sort by:Popular Today
41 - 60 of 2,315 photos
Item 1 of 3
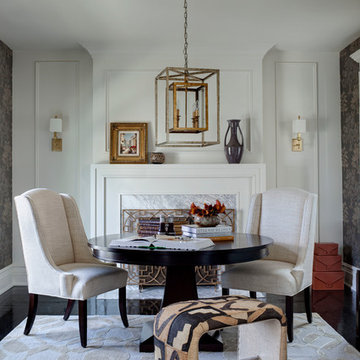
Buckingham Interiors + Design
Photo of a large transitional kitchen/dining combo in Chicago with white walls, dark hardwood floors, a standard fireplace, a stone fireplace surround and black floor.
Photo of a large transitional kitchen/dining combo in Chicago with white walls, dark hardwood floors, a standard fireplace, a stone fireplace surround and black floor.
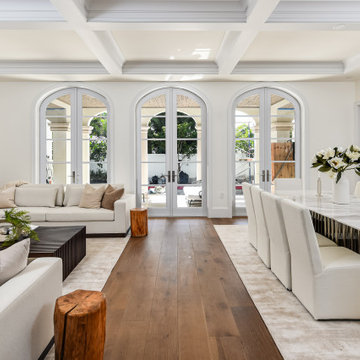
The great room combines the living and dining rooms, with natural lighting, European Oak flooring, fireplace, custom built-ins, and generous dining room seating for 10.
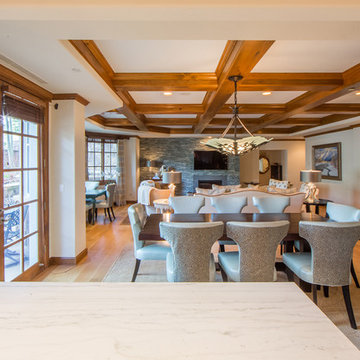
Where else do you visualize spending hours of catching up with your family members than spending it in one room with various seating areas and with food nearby. The dining area is strategically adjacent to the living room to allow more seating areas while talking nonstop.
This spacious dining area is built by ULFBUILT, a custom home builder in Beaver Creek.
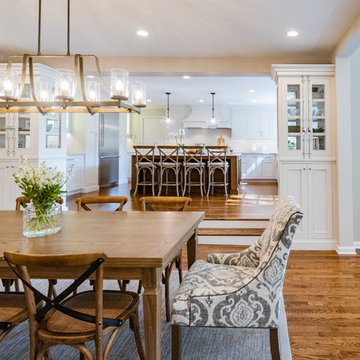
In this project Gardner/Fox created took a segmented first floor plan and created an open concept layout, and guest suite. New construction includes a family room addition, guest suite, wet bar, hall storage, mudroom, and a three car garage.
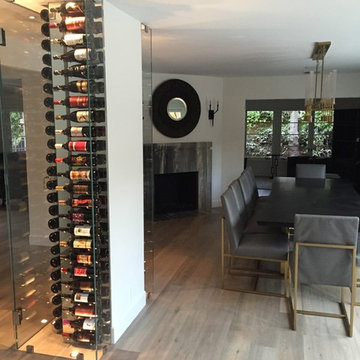
Design ideas for a large transitional dining room in Los Angeles with white walls, medium hardwood floors, a standard fireplace, a stone fireplace surround and brown floor.
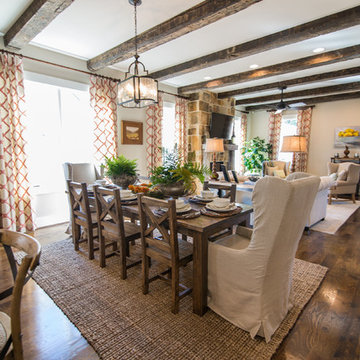
Faith Allen
Inspiration for a transitional open plan dining in Atlanta with white walls, medium hardwood floors, a standard fireplace and a stone fireplace surround.
Inspiration for a transitional open plan dining in Atlanta with white walls, medium hardwood floors, a standard fireplace and a stone fireplace surround.
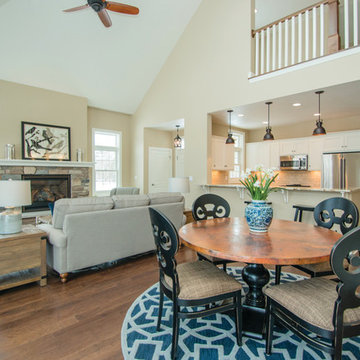
Interior designer, Annette Anderson, uses neutral colors and a pop of navy in this Fish Creek condominium to create a relaxing atmosphere for potential buyers. The grays and neutrals compliment the natural stone fire place and the copper top table ads contrast and visual interest to the space. Annette Anderson - interior designer, Pete Seroogy - photographer
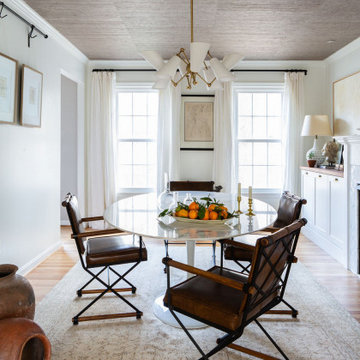
Dining room with a fresh take on traditional, with custom wallpapered ceilings, and sideboards.
This is an example of a mid-sized transitional separate dining room in Austin with white walls, light hardwood floors, a standard fireplace, a stone fireplace surround, wallpaper and beige floor.
This is an example of a mid-sized transitional separate dining room in Austin with white walls, light hardwood floors, a standard fireplace, a stone fireplace surround, wallpaper and beige floor.
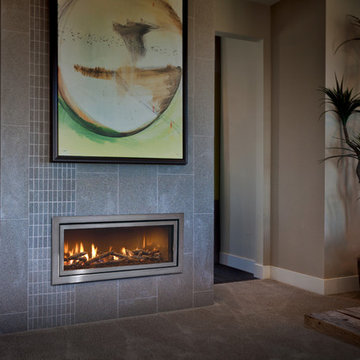
Inspiration for a large transitional separate dining room in Cedar Rapids with beige walls, carpet, a ribbon fireplace, a stone fireplace surround and grey floor.
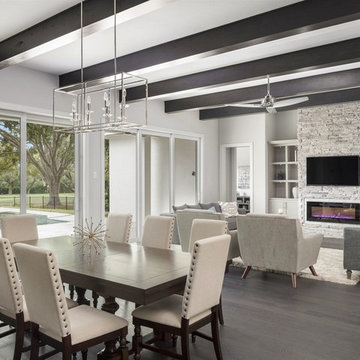
Photo of a large transitional dining room in Orlando with grey walls, dark hardwood floors, a ribbon fireplace, a stone fireplace surround and brown floor.
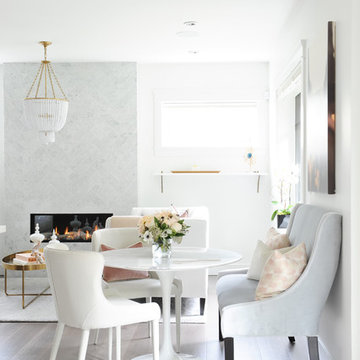
This beautiful dining room/living room was designed By Chrissy & Co principle designer Chrissy Cottrell. Photo by Tracey Ayton-Edwards.
Photo of a mid-sized transitional dining room in Vancouver with white walls, medium hardwood floors, a stone fireplace surround and a ribbon fireplace.
Photo of a mid-sized transitional dining room in Vancouver with white walls, medium hardwood floors, a stone fireplace surround and a ribbon fireplace.
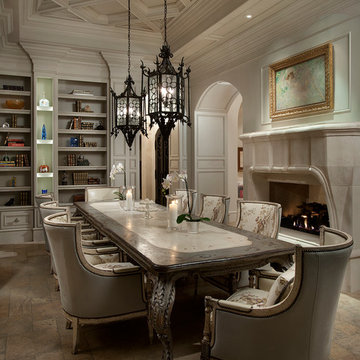
World Renowned Architecture Firm Fratantoni Design created this beautiful home! They design home plans for families all over the world in any size and style. They also have in-house Interior Designer Firm Fratantoni Interior Designers and world class Luxury Home Building Firm Fratantoni Luxury Estates! Hire one or all three companies to design and build and or remodel your home!
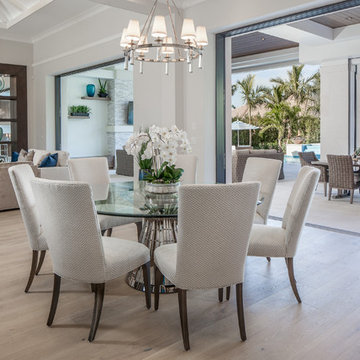
Great room and dining with walls of glass that open to the outside. Photo credit: Rick Bethem
Expansive transitional kitchen/dining combo in Miami with grey walls, light hardwood floors, a standard fireplace and a stone fireplace surround.
Expansive transitional kitchen/dining combo in Miami with grey walls, light hardwood floors, a standard fireplace and a stone fireplace surround.
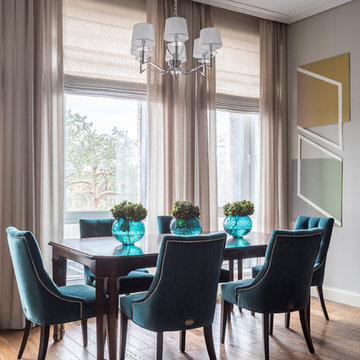
Дизайн-проект реализован Архитектором-Дизайнером Екатериной Ялалтыновой. Комплектация и декорирование - Бюро9. Строительная компания - ООО "Шафт"
This is an example of a mid-sized transitional dining room in Moscow with brown walls, medium hardwood floors, a ribbon fireplace, a stone fireplace surround and brown floor.
This is an example of a mid-sized transitional dining room in Moscow with brown walls, medium hardwood floors, a ribbon fireplace, a stone fireplace surround and brown floor.
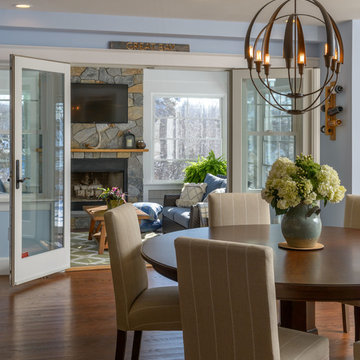
Photo by John Hession
Photo of a mid-sized transitional kitchen/dining combo in Boston with medium hardwood floors, a standard fireplace, a stone fireplace surround and brown floor.
Photo of a mid-sized transitional kitchen/dining combo in Boston with medium hardwood floors, a standard fireplace, a stone fireplace surround and brown floor.
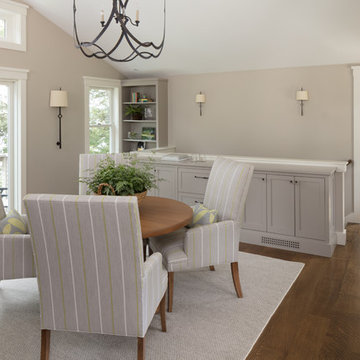
Photo of a mid-sized transitional separate dining room in Boston with beige walls, dark hardwood floors, a standard fireplace, a stone fireplace surround and beige floor.
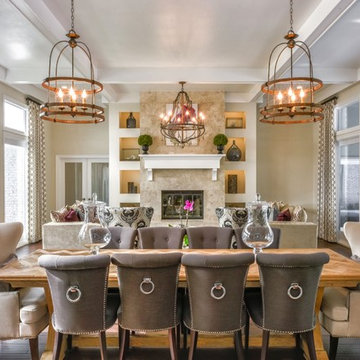
Design ideas for a large transitional open plan dining in Tampa with beige walls, dark hardwood floors, a standard fireplace, a stone fireplace surround and brown floor.
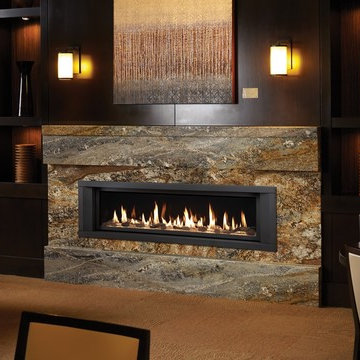
The 6015™ HO Linear Gas Fireplace presents you with superior heat performance, high quality construction and a stunning presentation of fire. The 6015™ is the largest unit in this three-part Linear Gas Fireplace Series, and is the perfect accompaniment to grand living spaces and custom homes. Like it's smaller counterparts, the 4415™ and 3615™, the 6015™ features a sleek 15 inch height and a long row of tall, dynamic flames over a bed of reflective crushed glass that is illuminated by bottom-lit Accent Lights. The 6015™ gas fireplace comes with the luxury of adding three different crushed glass options, the Driftwood and Stone Fyre-Art Kit, and multiple fireback selections to completely transition the look of this fireplace.
The 6015™ gas fireplace not only serves as a beautiful focal point in any home; it boasts an impressively high heat output of 56,000 BTUs and has the ability to heat up to 2,800 square feet, utilizing two concealed 90 CFM fans. It features high quality, ceramic glass that comes standard with the 2015 ANSI approved low visibility safety barrier, increasing the overall safety of this unit for you and your family. The GreenSmart® 2 Wall Mounted Thermostat Remote is also featured with the 6015™, which allows you to easily adjust every component of this fireplace. It even includes optional Power Heat Vent Kits, allowing you to heat additional rooms in your home. The 6015™ is built with superior Fireplace Xtrordinair craftsmanship using the highest quality materials and heavy-duty construction. Experience the difference in quality and performance with the 6015™ HO Linear Gas Fireplace by Fireplace Xtrordinair.
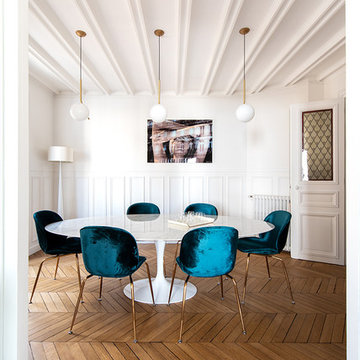
Design ideas for a mid-sized transitional dining room in Paris with white walls, medium hardwood floors, brown floor, a standard fireplace and a stone fireplace surround.
Transitional Dining Room Design Ideas with a Stone Fireplace Surround
3
