Transitional Eat-in Kitchen Design Ideas
Refine by:
Budget
Sort by:Popular Today
21 - 40 of 157,288 photos
Item 1 of 3
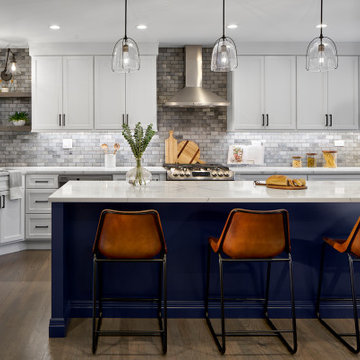
Large transitional l-shaped eat-in kitchen in Chicago with white cabinets, grey splashback, marble splashback, stainless steel appliances, medium hardwood floors, with island, white benchtop, an undermount sink, shaker cabinets, quartz benchtops and brown floor.
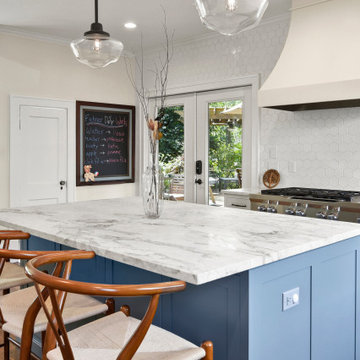
For an alternative to subway tile that's just as timeless, our handmade hex tiles offer up classic inspiration for your farmhouse kitchen backsplash. Refreshing your farmhouse kitchen with a neutral palette? Fireclay's Foundations Collection features our best-selling Tiles and patterns at budget-friendly prices.
DESIGN
Jessica Sparks
PHOTOS
Kim Lindsey Photography
TILE SHOWN
4" Hexagon Tile in White Wash, Foundations Collection
SEE MORE
https://www.fireclaytile.com/gallery/detail/white-hexagon-kitchen-backsplash
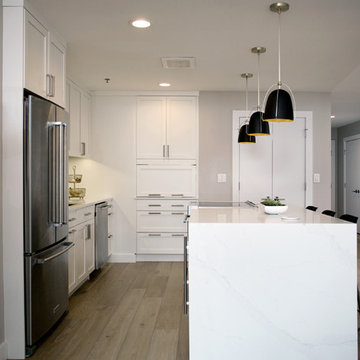
This transitional condo remodel features a gut kitchen remodel to improve flow, efficiency, layout, and storage solutions. Clean lines matched with touches of natural materials in the flooring and backsplash help to elevate the open and airy feeling of the space. Waterfall edge on counters help to highlight material use
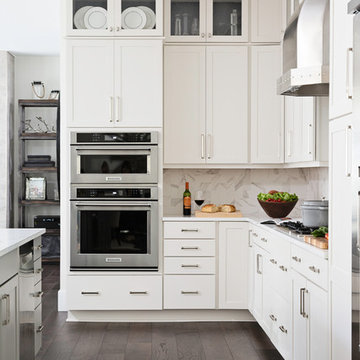
Photo of a mid-sized transitional l-shaped eat-in kitchen in Orlando with an undermount sink, shaker cabinets, white cabinets, solid surface benchtops, white splashback, stone slab splashback, stainless steel appliances, dark hardwood floors, with island, brown floor and white benchtop.
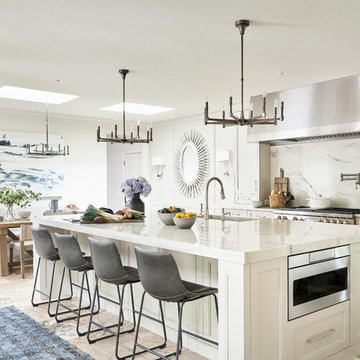
Casual comfortable family kitchen is the heart of this home! Organization is the name of the game in this fast paced yet loving family! Between school, sports, and work everyone needs to hustle, but this hard working kitchen makes it all a breeze! Photography: Stephen Karlisch
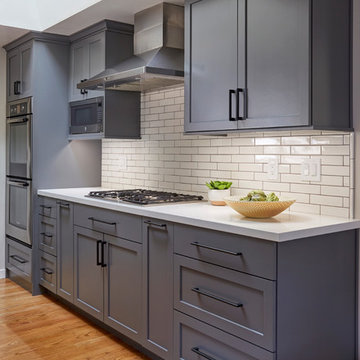
This young couple wanted to maximize their odd kitchen and dining room for entertaining their family and friends. With a separate formal dining space elsewhere, we opted for a more casual kitchen island for working, eating, baking, and having an occasional glass of wine with a friend. We agreed on maintaining the original galley style kitchen floorpan but decided to shift a few appliances in order to improve efficiency. We added a large island allowing for additional storage, seating, and countertop space and then created a dedicated “beverage bar” to house the espresso machine and large wine refrigerator. We had a lot of fun playing with finishes in this space. We layered a mix of “cool” and “warm” tones to create a multi-depth effect which registers as eclectic and pulled together.
Interior Design by Bennett Design Co.
Photo by Mike Kaskel
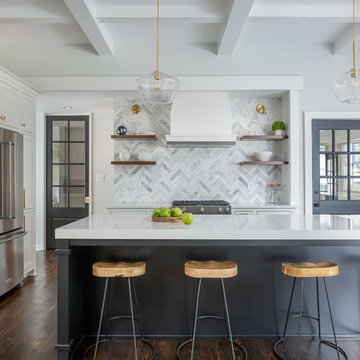
Kitchen renovation, creating a open feel, pantry, office, and a better transition to back yard!
Bob Fortner photography, .
Hero Tile,
Masterworks custom cabinets.
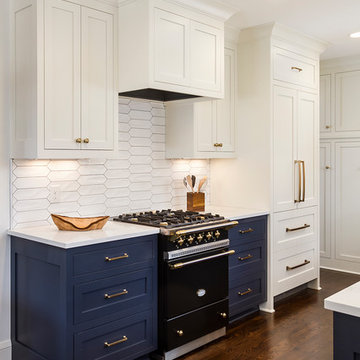
Photo Cred: Seth Hannula
Mid-sized transitional l-shaped eat-in kitchen in Minneapolis with an undermount sink, shaker cabinets, white cabinets, quartz benchtops, white splashback, ceramic splashback, panelled appliances, dark hardwood floors, no island and brown floor.
Mid-sized transitional l-shaped eat-in kitchen in Minneapolis with an undermount sink, shaker cabinets, white cabinets, quartz benchtops, white splashback, ceramic splashback, panelled appliances, dark hardwood floors, no island and brown floor.
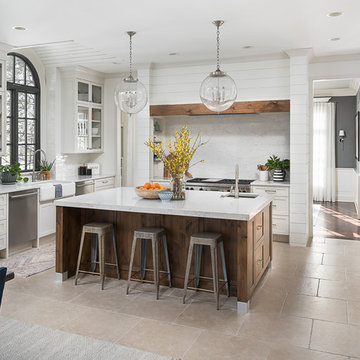
This large kitchen was desperately needing a refresh. It was far to traditional for the homeowners taste. Additionally, there was no direct path to the dining room as you needed to enter through a butlers pantry. I opened up two doorways into the kitchen from the dining room, which allowed natural light to flow in. The former butlers pantry was then sealed up and became part of the formerly to small pantry. The homeowners now have a 13' long walk through pantry, accessible from both the new bar area and the kitchen.
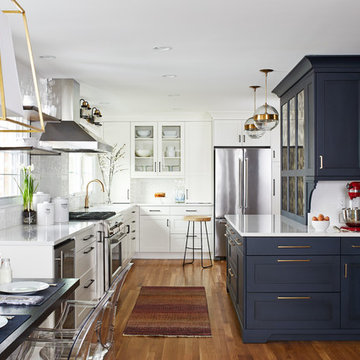
Before renovating, this bright and airy family kitchen was small, cramped and dark. The dining room was being used for spillover storage, and there was hardly room for two cooks in the kitchen. By knocking out the wall separating the two rooms, we created a large kitchen space with plenty of storage, space for cooking and baking, and a gathering table for kids and family friends. The dark navy blue cabinets set apart the area for baking, with a deep, bright counter for cooling racks, a tiled niche for the mixer, and pantries dedicated to baking supplies. The space next to the beverage center was used to create a beautiful eat-in dining area with an over-sized pendant and provided a stunning focal point visible from the front entry. Touches of brass and iron are sprinkled throughout and tie the entire room together.
Photography by Stacy Zarin
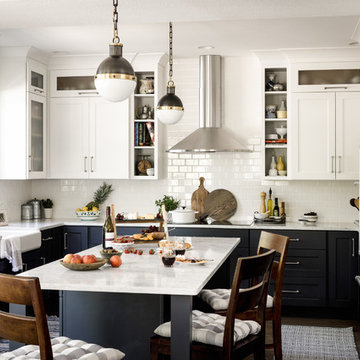
Design ideas for a transitional u-shaped eat-in kitchen in Denver with a farmhouse sink, shaker cabinets, white splashback, subway tile splashback, stainless steel appliances and with island.
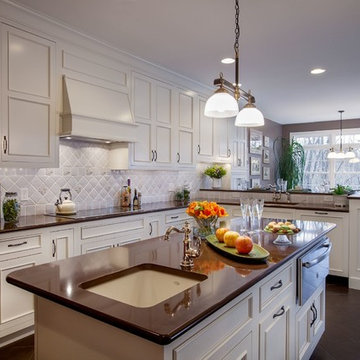
Carl Socolow
Photo of a large transitional l-shaped eat-in kitchen in Philadelphia with an undermount sink, recessed-panel cabinets, white cabinets, grey splashback, ceramic splashback, with island, quartz benchtops, stainless steel appliances and slate floors.
Photo of a large transitional l-shaped eat-in kitchen in Philadelphia with an undermount sink, recessed-panel cabinets, white cabinets, grey splashback, ceramic splashback, with island, quartz benchtops, stainless steel appliances and slate floors.
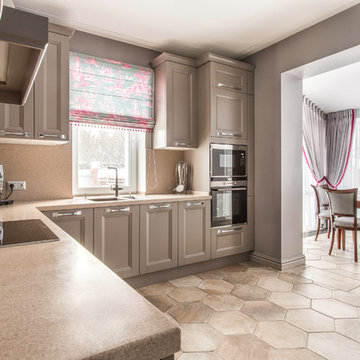
Photo of a transitional l-shaped eat-in kitchen in Other with an undermount sink, shaker cabinets, grey cabinets, beige splashback, stainless steel appliances, no island and beige floor.
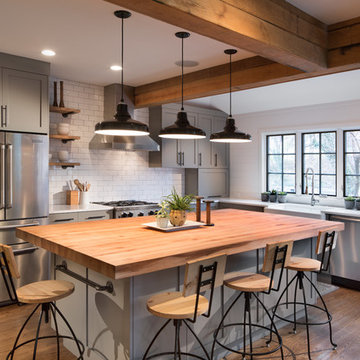
This is an example of a large transitional l-shaped eat-in kitchen in DC Metro with a farmhouse sink, grey cabinets, wood benchtops, white splashback, subway tile splashback, stainless steel appliances, medium hardwood floors, with island and shaker cabinets.
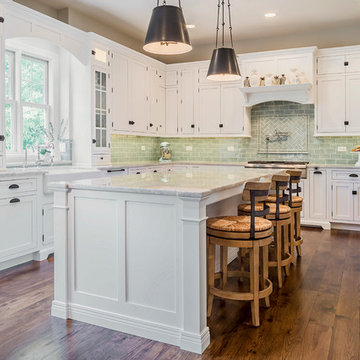
Rolfe Hokanson
Photo of a mid-sized transitional l-shaped eat-in kitchen in Chicago with a farmhouse sink, shaker cabinets, white cabinets, quartzite benchtops, green splashback, ceramic splashback, panelled appliances, medium hardwood floors and with island.
Photo of a mid-sized transitional l-shaped eat-in kitchen in Chicago with a farmhouse sink, shaker cabinets, white cabinets, quartzite benchtops, green splashback, ceramic splashback, panelled appliances, medium hardwood floors and with island.
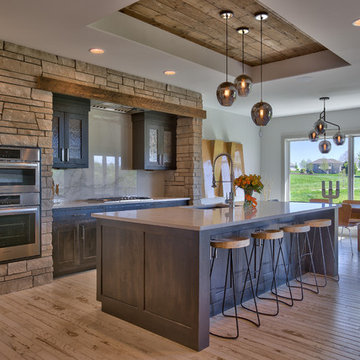
Amoura Productions
Photo of a large transitional u-shaped eat-in kitchen in Omaha with a single-bowl sink, recessed-panel cabinets, dark wood cabinets, quartz benchtops, white splashback, ceramic splashback, stainless steel appliances, ceramic floors and with island.
Photo of a large transitional u-shaped eat-in kitchen in Omaha with a single-bowl sink, recessed-panel cabinets, dark wood cabinets, quartz benchtops, white splashback, ceramic splashback, stainless steel appliances, ceramic floors and with island.
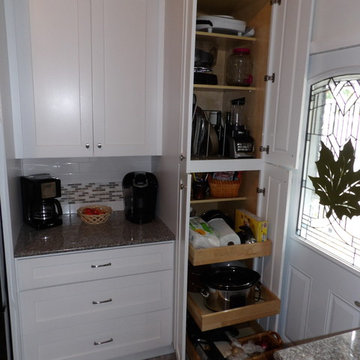
Mid-sized transitional l-shaped eat-in kitchen in Other with an undermount sink, shaker cabinets, white cabinets, granite benchtops, white splashback, subway tile splashback, stainless steel appliances, light hardwood floors and no island.
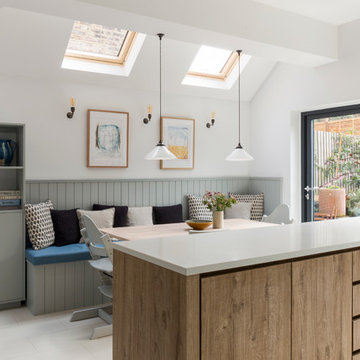
Panelled bespoke seating area painted in Mist by Neptune, paired with a Neptune Oak Dining table and Ercol chairs spray painted in the same colour. Prints are by Barbara Hepworth, and ceramics are Mid-Century. Walls painted in Lead 1 by Paint & Paper Library. Floor tiles are Vanilla Regal Matt by Topps Tiles, and similar wall lights can be found at Enamel Lampshades. Photos Chris Snook
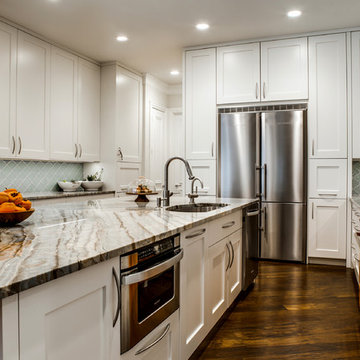
In this beautifully exuberant Plano home, shades of tiffany blue and persimmon orange unite to create this colorful & inviting modern kitchen. With pops of tangerine apparent throughout the appliances, accessories, and seating, and blue hues radiating on the tiled backsplash of the kitchen’s wall, it is evident that high design is in full force. By adding these splashes of color, the homeowners succeeded in energizing the area which truly kicked up the design. Boasting a lavish work space, the oversized island becomes a major focal point in the room. It’s impeccable book match of Corteccia Quartzite and continuous flow looks stunning as it extends to the opposite side of the kitchen.
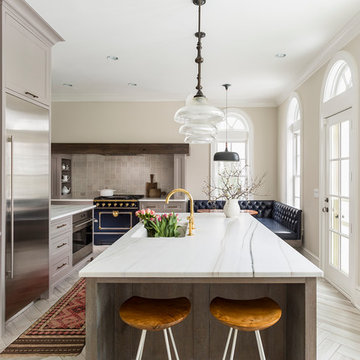
By relocating the sink and dishwasher to the island the new kitchen layout allows the owners to engage with guests seated at the island and the banquette while maintaining a view to the outdoor terrace.
Transitional Eat-in Kitchen Design Ideas
2