Transitional Entry Hall Design Ideas
Refine by:
Budget
Sort by:Popular Today
1 - 20 of 1,933 photos
Item 1 of 3
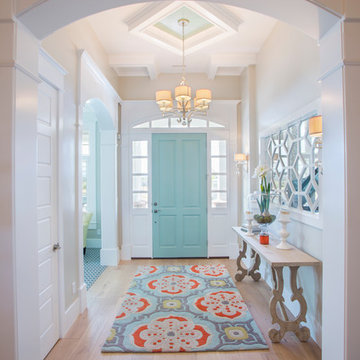
Built by Highland Custom Homes
Mid-sized transitional entry hall in Salt Lake City with medium hardwood floors, beige walls, a single front door, a blue front door and beige floor.
Mid-sized transitional entry hall in Salt Lake City with medium hardwood floors, beige walls, a single front door, a blue front door and beige floor.
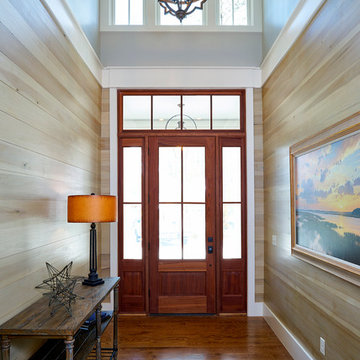
Majestic entry with high ceilings, transom over beautiful natural mahogany front door and extra set of windows above. Lots of light and "wow" factor here. Love the poplar buttboard walls and the reclaimed European white oak hardwood flooring - great details for this entry into a beautiful Southern Lowcountry custom home!
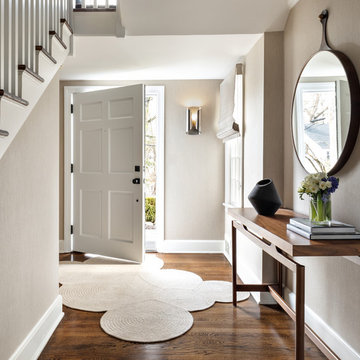
Regan Wood photo credit
Photo of a transitional entry hall in New York with grey walls, medium hardwood floors, a single front door, a white front door and brown floor.
Photo of a transitional entry hall in New York with grey walls, medium hardwood floors, a single front door, a white front door and brown floor.
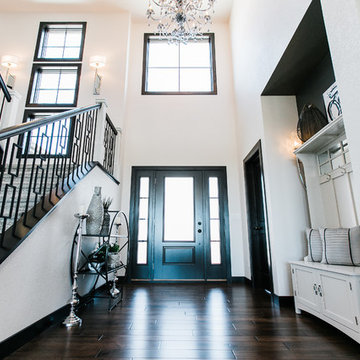
This is an example of a mid-sized transitional entry hall in Other with white walls, dark hardwood floors, a single front door, a dark wood front door and brown floor.
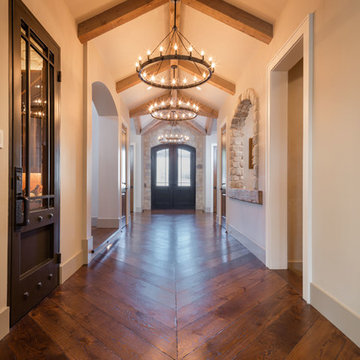
Inspiration for a mid-sized transitional entry hall in Houston with white walls, medium hardwood floors, a double front door and a black front door.
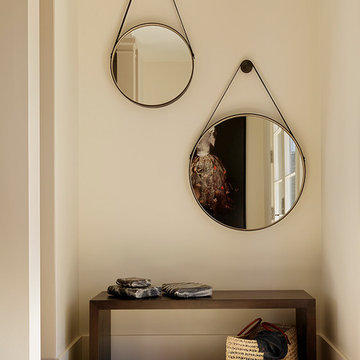
Matthew Millman
Inspiration for a transitional entry hall in San Francisco with white walls.
Inspiration for a transitional entry hall in San Francisco with white walls.
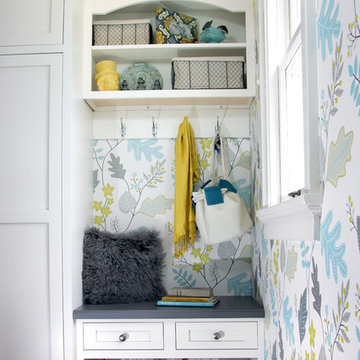
This gray and transitional kitchen remodel bridges the gap between contemporary style and traditional style. The dark gray cabinetry, light gray walls, and white subway tile backsplash make for a beautiful, neutral canvas for the bold teal blue and yellow décor accented throughout the design.
Designer Gwen Adair of Cabinet Supreme by Adair did a fabulous job at using grays to create a neutral backdrop to bring out the bright, vibrant colors that the homeowners love so much.
This Milwaukee, WI kitchen is the perfect example of Dura Supreme's recent launch of gray paint finishes, it has been interesting to see these new cabinetry colors suddenly flowing across our manufacturing floor, destined for homes around the country. We've already seen an enthusiastic acceptance of these new colors as homeowners started immediately selecting our various shades of gray paints, like this example of “Storm Gray”, for their new homes and remodeling projects!
Dura Supreme’s “Storm Gray” is the darkest of our new gray painted finishes (although our current “Graphite” paint finish is a charcoal gray that is almost black). For those that like the popular contrast between light and dark finishes, Storm Gray pairs beautifully with lighter painted and stained finishes.
Request a FREE Dura Supreme Brochure Packet:
http://www.durasupreme.com/request-brochure

http://dennisburnettphotography.com
This is an example of a large transitional entry hall in Austin with white walls, dark hardwood floors and brown floor.
This is an example of a large transitional entry hall in Austin with white walls, dark hardwood floors and brown floor.
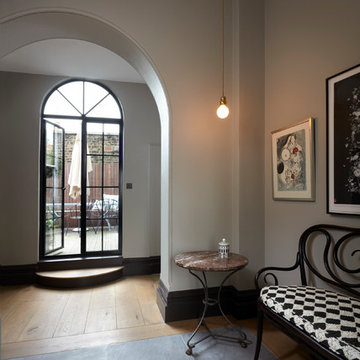
The floor has stone slabs in the middle, which is hard and durable, great for an entrance. The stone is edged with the same oak planks that flow through the rest of the house. The walls are painted in Sure Grey from the Damo collection, available at Sigmar. The woodwork is Cocoa, also from Damo.
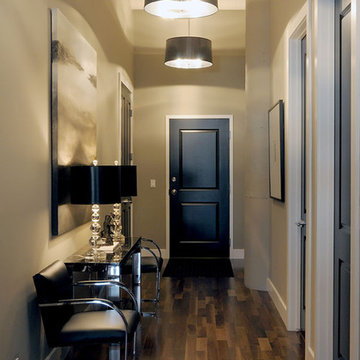
D&M Images
Photo of a transitional entry hall in Other with grey walls, dark hardwood floors, a single front door and brown floor.
Photo of a transitional entry hall in Other with grey walls, dark hardwood floors, a single front door and brown floor.
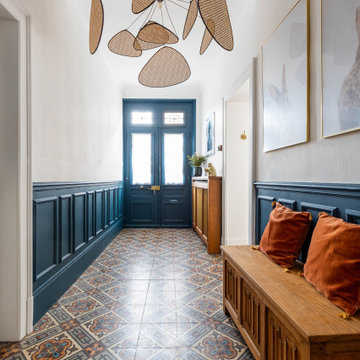
Photo of a mid-sized transitional entry hall in Paris with white walls, multi-coloured floor and a blue front door.
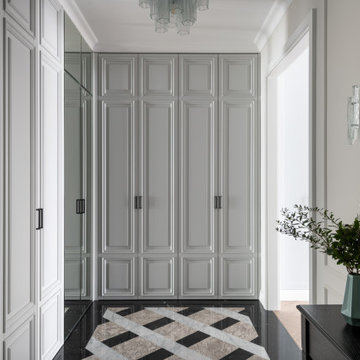
Прихожая в стиле современной классики. На полу мраморный ковер. Встроенные шкафы изготовлены в московских столярных мастерских. Люстра и бра из муранского стекла.
Сквозь один из шкафов организован скрытый проход в спальню через организованную при ней гардеробную.
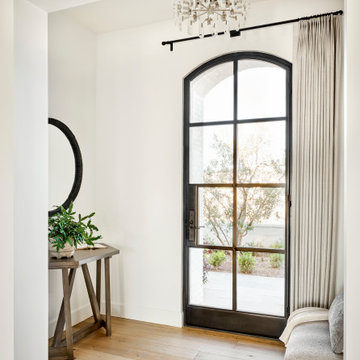
Design ideas for a large transitional entry hall in Phoenix with white walls, medium hardwood floors, a single front door, a black front door and brown floor.
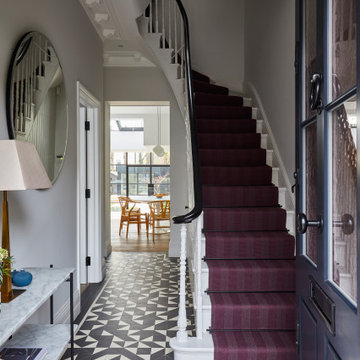
The generous proportions of the front door and surround in the entrance hallway were emphasised by being painted black, whilst the contemporary stained glass panels add a softness. The geometric black and white tiled floor is reminiscent of an original Victorian tiled hallway, but reimagined in a more contemporary style. And the panelling underneath the stairs is in a contemporary v-groove style, which has been used to create hidden shoe & coat storage.
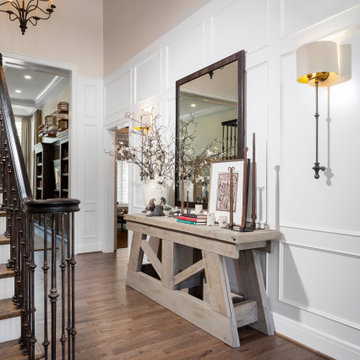
Photo of a large transitional entry hall in Detroit with white walls, medium hardwood floors and brown floor.
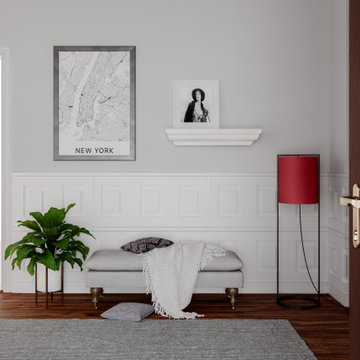
Golvlampa Vieste röd
This is an example of a mid-sized transitional entry hall in Other with grey walls, medium hardwood floors, a single front door, a medium wood front door and brown floor.
This is an example of a mid-sized transitional entry hall in Other with grey walls, medium hardwood floors, a single front door, a medium wood front door and brown floor.
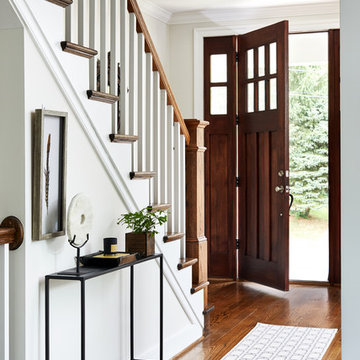
Photos by Stacy Zarin Goldberg
Photo of a mid-sized transitional entry hall in DC Metro with brown floor, beige walls, dark hardwood floors, a single front door and a dark wood front door.
Photo of a mid-sized transitional entry hall in DC Metro with brown floor, beige walls, dark hardwood floors, a single front door and a dark wood front door.

Design ideas for a mid-sized transitional entry hall in Seattle with grey walls, marble floors, a single front door, a white front door and white floor.
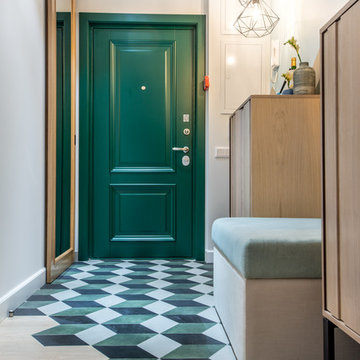
Inspiration for a transitional entry hall in Moscow with white walls, a single front door, a green front door, porcelain floors and multi-coloured floor.
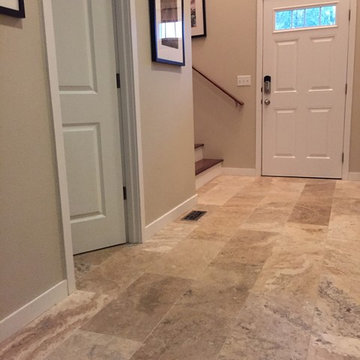
Photo of a mid-sized transitional entry hall in Seattle with travertine floors, a single front door, a white front door, brown floor and beige walls.
Transitional Entry Hall Design Ideas
1