Transitional Entry Hall Design Ideas
Refine by:
Budget
Sort by:Popular Today
41 - 60 of 1,921 photos
Item 1 of 3
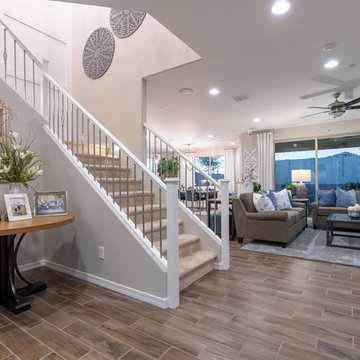
Mid-sized transitional entry hall in Phoenix with beige walls, dark hardwood floors, a single front door, a white front door and brown floor.
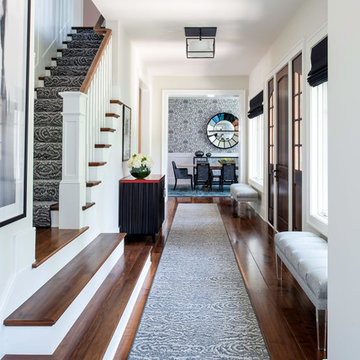
Interior Design by Sandra Meyers Interiors, Photo by Maxine Schnitzer
Large transitional entry hall in DC Metro with white walls, medium hardwood floors, a single front door and a dark wood front door.
Large transitional entry hall in DC Metro with white walls, medium hardwood floors, a single front door and a dark wood front door.
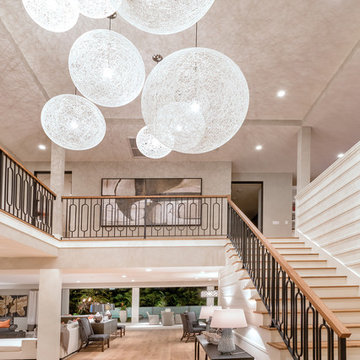
Design ideas for a mid-sized transitional entry hall in Orange County with grey walls, medium hardwood floors, a dutch front door, a black front door and brown floor.
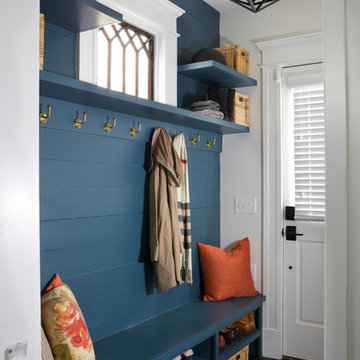
View of the hall entry area. Blue accents continue throughout this home with additional storage for coats, shoes, and additional items.
Photo of a transitional entry hall in Atlanta.
Photo of a transitional entry hall in Atlanta.
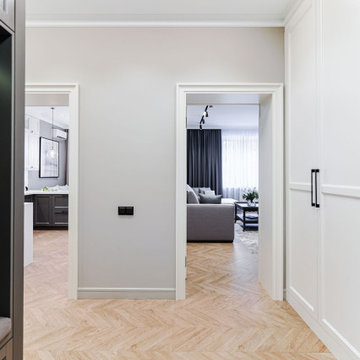
Сайт - https://mernik.pro/?utm_source=Houzz&utm_medium=Houzz_England
Обзор на YouTube - https://www.youtube.com/@mernikdesign/videos
Подбор одного оттенка для стен, двери, шкафа и потолка позволил нам создать единство в помещении.
Индивидуальный подход к выбору краски для каждого материала помог достичь гармоничного визуального восприятия всего помещения. мы добавили зеркало в полный рост, размещенное в одной плоскости с дверным проемом, что не только выделило помещение, но и создало визуальный эффект простора. Все линии в помещении находяться симметрично и паралельно друг другу это придает ему чистоту и порядок, даже при наличии множества деталей.
Мы разработали индивидуальный шкаф для верхней одежды, интегрированный в стену,что помогло рационально использовать пространство и сохранить его чистоту. Дополнительные элементы хранения, такие как шкаф с открытым местом и лавочка, обеспечили практичность и удобство.
Этот холл – результат творчества и индивидуального подхода. Мы создали интерьер, который раскрывается в каждой детали. Добро пожаловать в пространство гармонии и элегантности!
Стены, пол, потолок, мебель в одном цвете. Разделение пола цветом
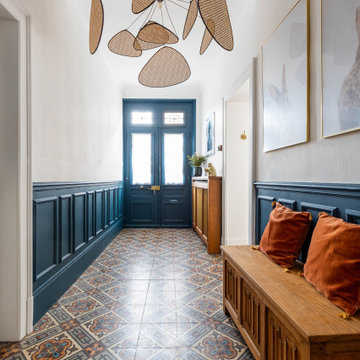
Photo of a mid-sized transitional entry hall in Paris with white walls, multi-coloured floor and a blue front door.
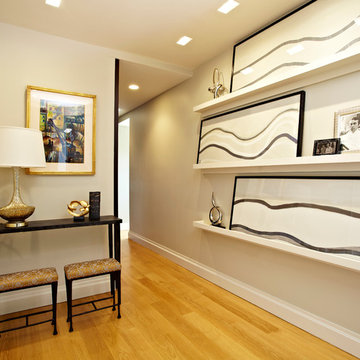
Design ideas for a mid-sized transitional entry hall in Boston with beige walls and light hardwood floors.
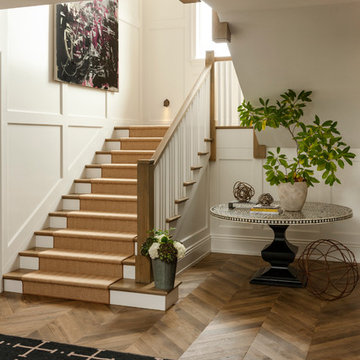
Jason Varney
This is an example of an expansive transitional entry hall in Philadelphia with beige walls, medium hardwood floors and brown floor.
This is an example of an expansive transitional entry hall in Philadelphia with beige walls, medium hardwood floors and brown floor.
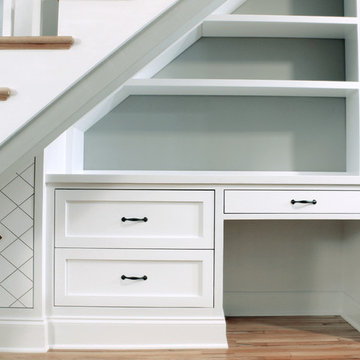
5QM
Photo of a mid-sized transitional entry hall in Charlotte with grey walls and light hardwood floors.
Photo of a mid-sized transitional entry hall in Charlotte with grey walls and light hardwood floors.
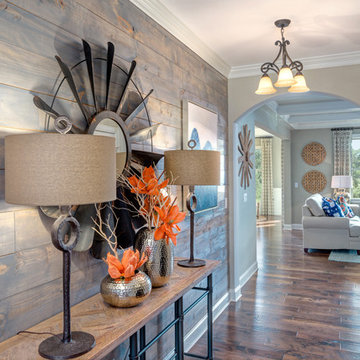
Photo of a transitional entry hall in Atlanta with grey walls and medium hardwood floors.
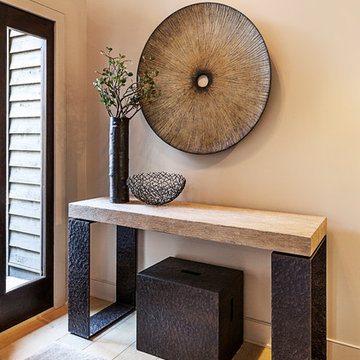
This is an example of a mid-sized transitional entry hall in Detroit with beige walls, ceramic floors and beige floor.
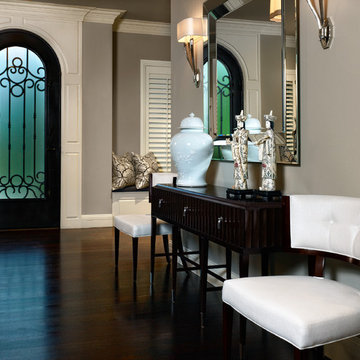
This is an example of a mid-sized transitional entry hall in Denver with grey walls, dark hardwood floors, a single front door and a black front door.
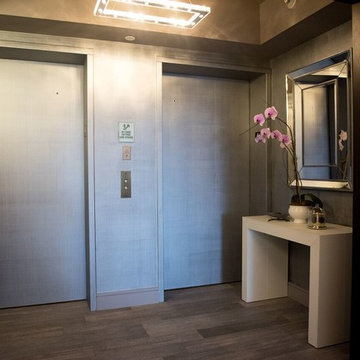
This is an example of a large transitional entry hall in Miami with white walls, medium hardwood floors, a double front door, a black front door and grey floor.
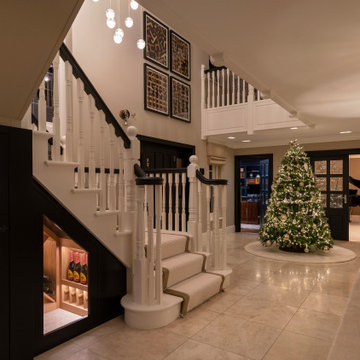
Design ideas for a large transitional entry hall in Surrey with porcelain floors, a single front door and a black front door.

The Clemont, Plan 2117 - Transitional Style with 3-Car Garage
Inspiration for a mid-sized transitional entry hall in Milwaukee with white walls, medium hardwood floors, a black front door, brown floor, coffered and wallpaper.
Inspiration for a mid-sized transitional entry hall in Milwaukee with white walls, medium hardwood floors, a black front door, brown floor, coffered and wallpaper.
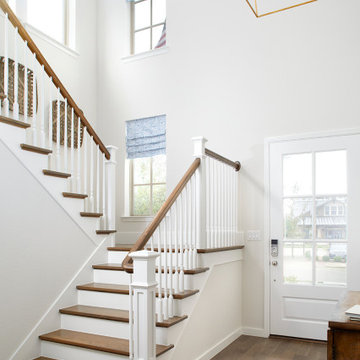
Large transitional entry hall in Dallas with grey walls, medium hardwood floors, a single front door, a white front door and brown floor.
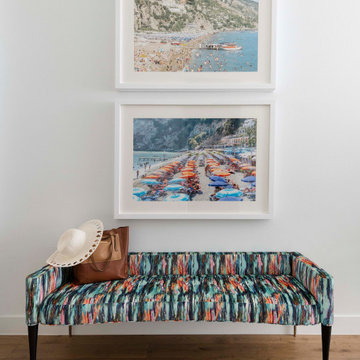
Designing our 3rd home for this long-standing client was a real treat when she moved to a big, bright, newly built home in Celina. Being entrusted with every aspect from the floor to the ceiling, down to the last accessory we filled this home with color, comfort and casual elegance. The client was ready for some out of the box thinking and more progressive design ideas from where she’d been in the past. The moody media room, jewel box home office and color pops in the family room exemplify how a home can evoke many different emotions and represent all of the different styles that appeal to her. The backyard is now a relaxing paradise with covered lounging space, an expansive pool, a putting green and a firepit area for intimate fireside chats. Home is now the haven the client anticipated we would create for her and told us she has to sometimes pinch herself to remind her that all this is really hers!
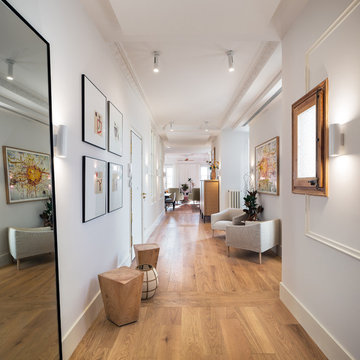
Fotógrafo: Pol Viladoms
Design ideas for a large transitional entry hall in Barcelona with white walls and light hardwood floors.
Design ideas for a large transitional entry hall in Barcelona with white walls and light hardwood floors.
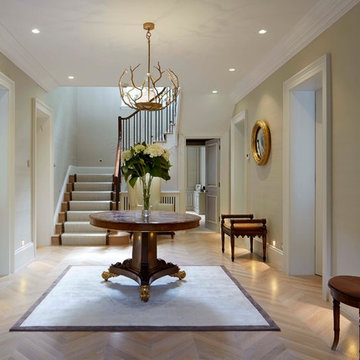
Ivory silk wallpaper and with light herringbone parquet floor contrasts with the warmer timbered antiques and creates a feminine elegance. Photo Credits: David Churchill
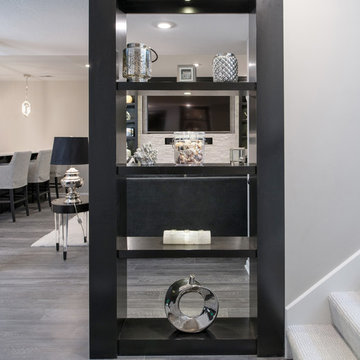
I designed this clever shelving unit to hide the ugly support pole just past the end of the stairs. Better than a wall!
Design ideas for a large transitional entry hall in Kansas City with grey walls, vinyl floors and grey floor.
Design ideas for a large transitional entry hall in Kansas City with grey walls, vinyl floors and grey floor.
Transitional Entry Hall Design Ideas
3