Transitional Entry Hall Design Ideas
Refine by:
Budget
Sort by:Popular Today
81 - 100 of 1,921 photos
Item 1 of 3
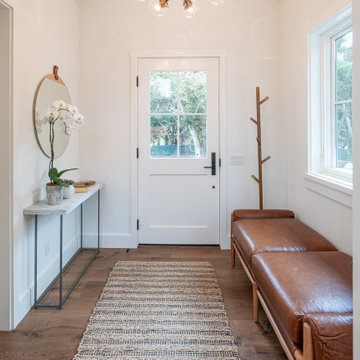
This is a light rustic European White Oak hardwood floor.
Mid-sized transitional entry hall in Santa Barbara with white walls, medium hardwood floors, brown floor, timber, a single front door and a white front door.
Mid-sized transitional entry hall in Santa Barbara with white walls, medium hardwood floors, brown floor, timber, a single front door and a white front door.
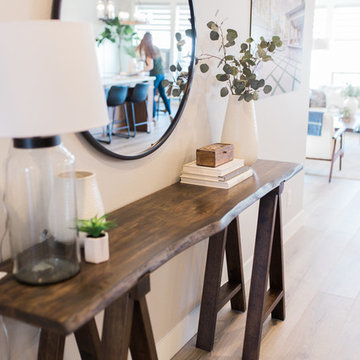
Teryn Rae Photography
Large transitional entry hall in Portland with grey walls, light hardwood floors, a single front door, a medium wood front door and grey floor.
Large transitional entry hall in Portland with grey walls, light hardwood floors, a single front door, a medium wood front door and grey floor.
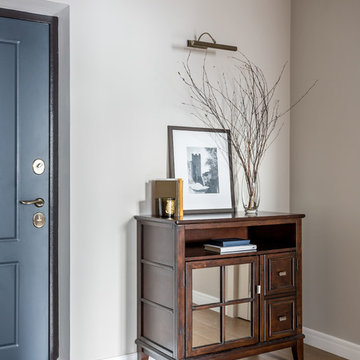
Photo of a transitional entry hall in Moscow with grey walls, medium hardwood floors, a single front door, a blue front door and beige floor.
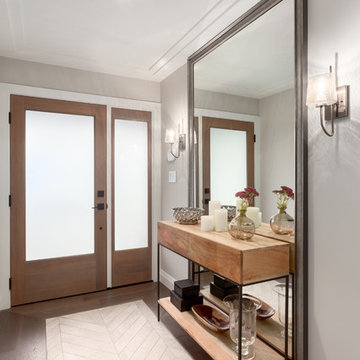
Design ideas for a small transitional entry hall in Vancouver with grey walls, medium hardwood floors, a single front door, a medium wood front door and brown floor.
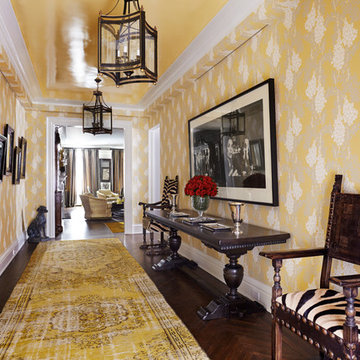
This entry was the darkest part of the house. Originally this area had a big coat closet an 7'ft narrow double french doors into the living room. Removing the french doors & moving the closet ,expanding the height and the width of the entry to the living room and the use of the yellow lacquer ceiling and custom wall covering changed this area dramatically. The furniture and art is an eclectic mix. 100 century castle chairs & trestle table along with Andy Warhol & Bianca Jagger vintage rare photographs make a wonderful combination. This area was the owners least favorite space in the apartment and when it was completed went to their favorite!
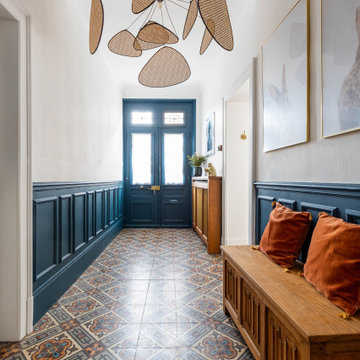
Photo of a mid-sized transitional entry hall in Paris with white walls, multi-coloured floor and a blue front door.
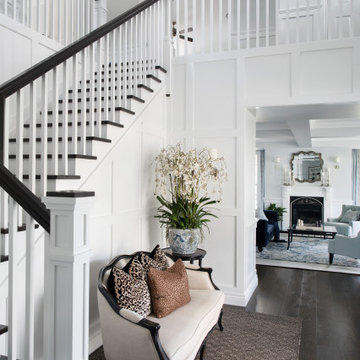
This is an example of a large transitional entry hall in Brisbane with white walls, dark hardwood floors, brown floor and decorative wall panelling.
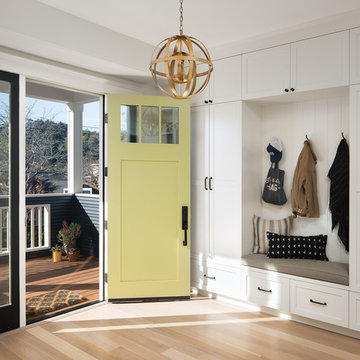
Design by Mill Valley based Richardson Architects.
Design ideas for a transitional entry hall in San Francisco with white walls, light hardwood floors, a single front door, a yellow front door and beige floor.
Design ideas for a transitional entry hall in San Francisco with white walls, light hardwood floors, a single front door, a yellow front door and beige floor.
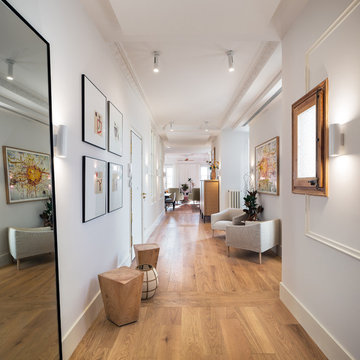
Fotógrafo: Pol Viladoms
Design ideas for a large transitional entry hall in Barcelona with white walls and light hardwood floors.
Design ideas for a large transitional entry hall in Barcelona with white walls and light hardwood floors.
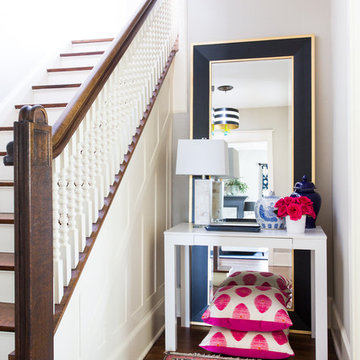
Carolina Mariana
West Elm desk
Caitlin Wilson rug
This is an example of a transitional entry hall in Chicago with grey walls, dark hardwood floors and brown floor.
This is an example of a transitional entry hall in Chicago with grey walls, dark hardwood floors and brown floor.
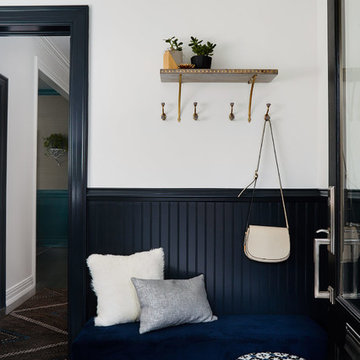
Inspiration for a mid-sized transitional entry hall in Chicago with multi-coloured walls, a single front door, a glass front door, multi-coloured floor and ceramic floors.
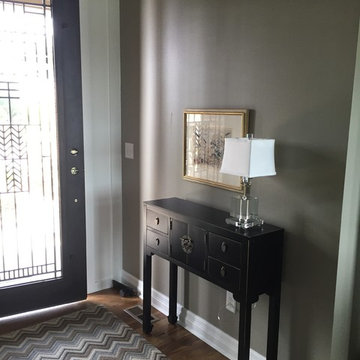
This is an example of a mid-sized transitional entry hall in Wichita with grey walls, medium hardwood floors, a single front door, a glass front door and brown floor.
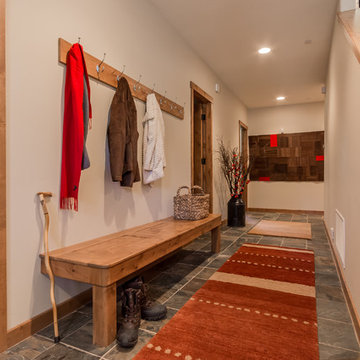
A sturdy bench with room for boots underneath and a simple coat rack on the wall are important elements when guests come in fromthe snow. Heat matt under the slate makes the transition out of shoes much more comfortable.
Interior Design by Amy Callanan of BDG
Photo by Joanna Forsythe
Contractor John Hooper
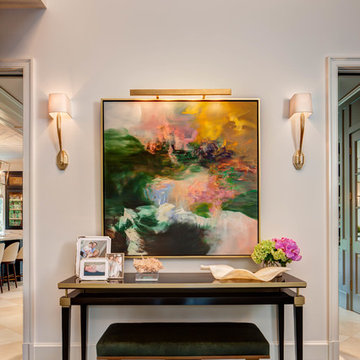
Photos by Alan Blakely
Transitional entry hall in Houston with white walls and dark hardwood floors.
Transitional entry hall in Houston with white walls and dark hardwood floors.
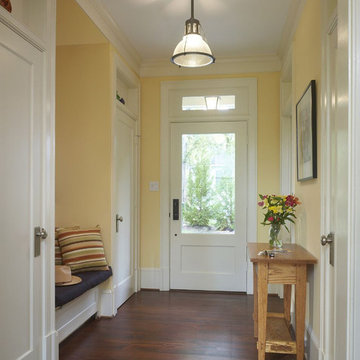
Contractor: Merrick Design & Build, Inc.
Photographer: Hoachlander Davis Photography
Awards:
2010 Montgomery Preservation Design Award
2009 National Association of Remodeling Industry Award
2010 Remodeling Magazine Design Award
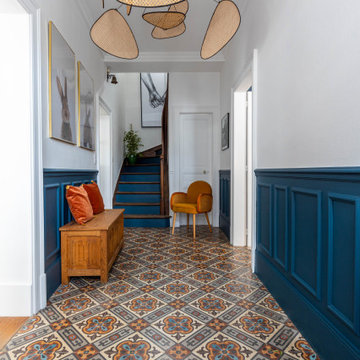
This is an example of a mid-sized transitional entry hall in Paris with white walls, multi-coloured floor and a blue front door.
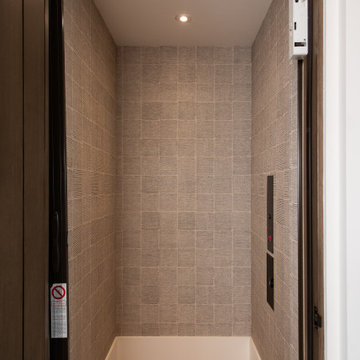
This is an example of a mid-sized transitional entry hall in Orange County with beige walls.
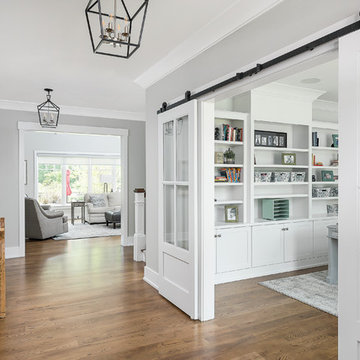
Design ideas for a large transitional entry hall in Chicago with grey walls, a single front door, brown floor and dark hardwood floors.
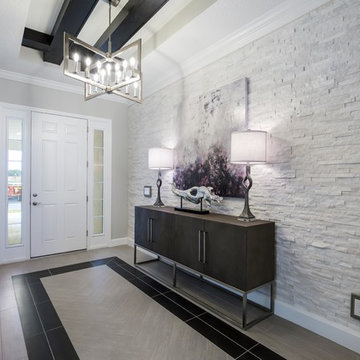
Transitional entry hall in Orlando with grey walls, a single front door, a white front door and grey floor.
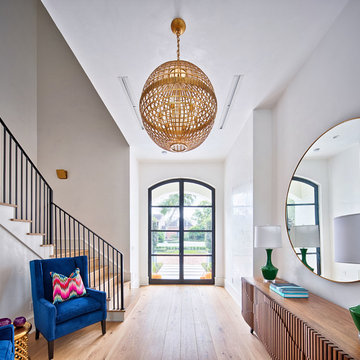
Design ideas for a transitional entry hall in Orlando with yellow walls, medium hardwood floors, a double front door, a glass front door and brown floor.
Transitional Entry Hall Design Ideas
5