Transitional Entry Hall Design Ideas
Refine by:
Budget
Sort by:Popular Today
161 - 180 of 1,921 photos
Item 1 of 3
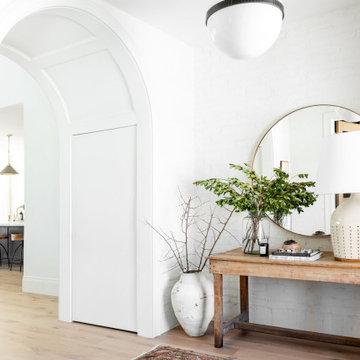
Front Entry Way featuring Painted brick wall, wood floors, and elegant lighting.
Design ideas for a mid-sized transitional entry hall in Salt Lake City with white walls, a single front door, a black front door and brick walls.
Design ideas for a mid-sized transitional entry hall in Salt Lake City with white walls, a single front door, a black front door and brick walls.
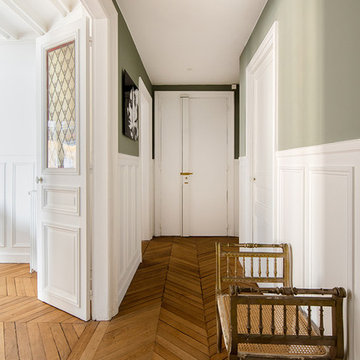
Vue sur l'entrée
Photo of a transitional entry hall in Paris with green walls, medium hardwood floors, a single front door, a white front door and brown floor.
Photo of a transitional entry hall in Paris with green walls, medium hardwood floors, a single front door, a white front door and brown floor.
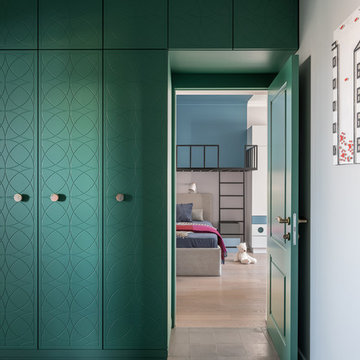
Дизайнер интерьера - Татьяна Архипова, фото - Михаил Лоскутов
This is an example of a small transitional entry hall in Moscow with multi-coloured floor.
This is an example of a small transitional entry hall in Moscow with multi-coloured floor.
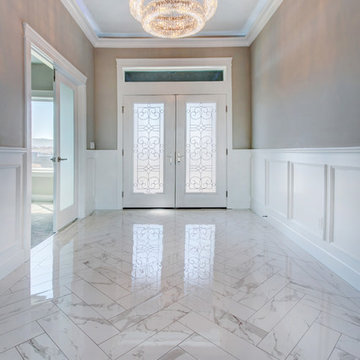
Photo of a mid-sized transitional entry hall in Seattle with grey walls, marble floors, a double front door, a white front door and white floor.
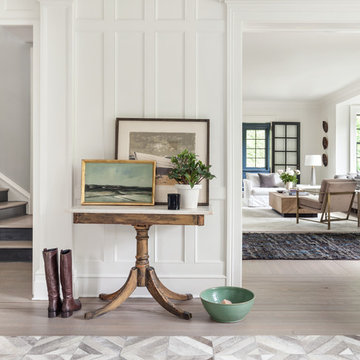
Reagan Wood
Inspiration for a transitional entry hall in New York with white walls, light hardwood floors and beige floor.
Inspiration for a transitional entry hall in New York with white walls, light hardwood floors and beige floor.
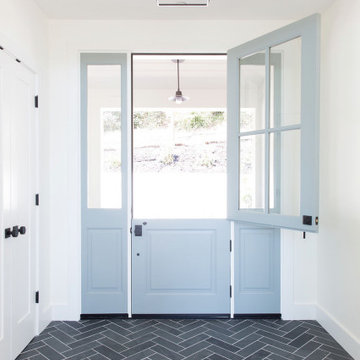
Photo of a large transitional entry hall in San Francisco with white walls, porcelain floors, a single front door, a blue front door and black floor.
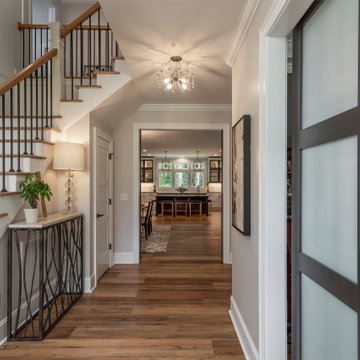
Waypoint Cabinetry. Design by Mindy at Creekside Cabinets and Joanne Glenn at Island Creek Builders, Photos by Archie at Smart Focus Photography.
This is an example of a large transitional entry hall in Other with grey walls, medium hardwood floors and brown floor.
This is an example of a large transitional entry hall in Other with grey walls, medium hardwood floors and brown floor.
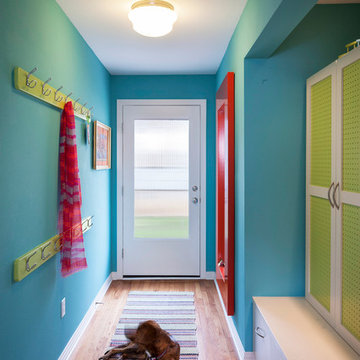
Hallway with family lockers, door out to carport.
Photo by Whit Preston.
Photo of a small transitional entry hall in Austin with blue walls, a white front door, medium hardwood floors and a single front door.
Photo of a small transitional entry hall in Austin with blue walls, a white front door, medium hardwood floors and a single front door.
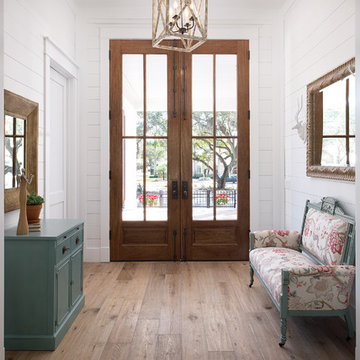
Kelly: “We wanted to build our own house and I did not want to move again. We had moved quite a bit earlier on. I like rehabbing and I like design, as a stay at home mom it has been my hobby and we wanted our forever home.”
*************************************************************************
Transitional Foyer featuring white painted pine tongue and groove wall and ceiling. Natural wood stained French door, picture and mirror frames work to blend with medium tone hardwood flooring. Flower pattern Settee with blue painted trim to match opposite cabinet.
*************************************************************************
Buffalo Lumber specializes in Custom Milled, Factory Finished Wood Siding and Paneling. We ONLY do real wood.
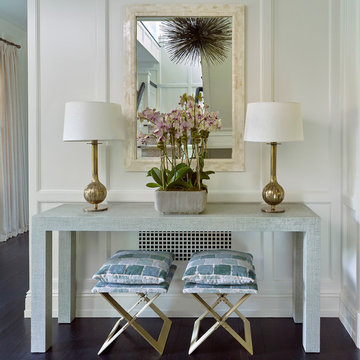
Inspiration for a small transitional entry hall in New York with white walls and dark hardwood floors.
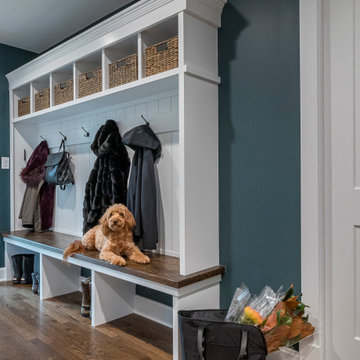
Inspiration for a transitional entry hall in Chicago with grey walls, medium hardwood floors, a sliding front door, a white front door, brown floor, coffered and decorative wall panelling.
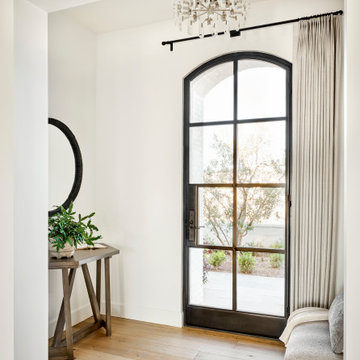
Design ideas for a large transitional entry hall in Phoenix with white walls, medium hardwood floors, a single front door, a black front door and brown floor.
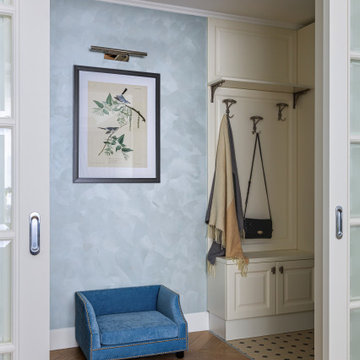
Вид на прихожую. Диван для собачки.
Photo of a small transitional entry hall in Moscow with medium hardwood floors, beige floor and blue walls.
Photo of a small transitional entry hall in Moscow with medium hardwood floors, beige floor and blue walls.
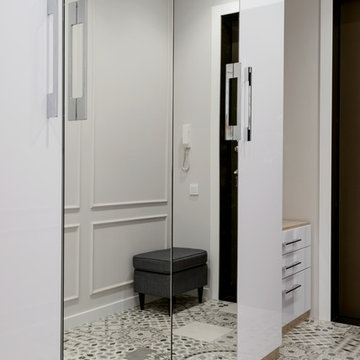
Виталий Иванов
Design ideas for a small transitional entry hall in Novosibirsk with beige walls, ceramic floors, a single front door, a brown front door and grey floor.
Design ideas for a small transitional entry hall in Novosibirsk with beige walls, ceramic floors, a single front door, a brown front door and grey floor.
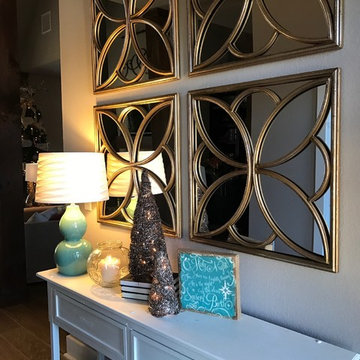
We re-purposed this heirloom furniture that our client's father built for her and that she wanted to use somewhere in her home. We chalk-painted it and then dressed up the simple lines with a collage of gold mirrors // Surya and an aqua lamp // Target, that introduces colors used in the living room.
PC // Tiffany Haas, designer
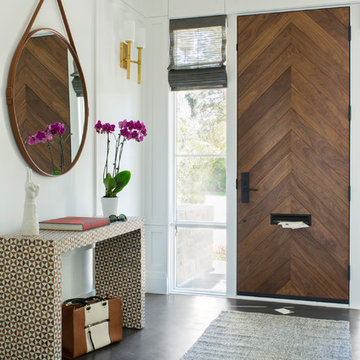
Design ideas for a transitional entry hall in Denver with white walls, a single front door, a dark wood front door and black floor.
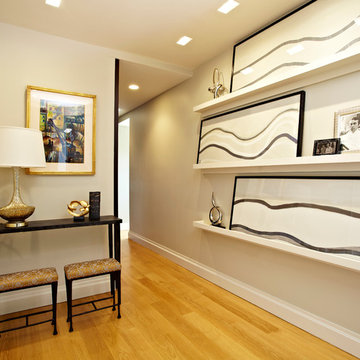
Design ideas for a mid-sized transitional entry hall in Boston with beige walls and light hardwood floors.
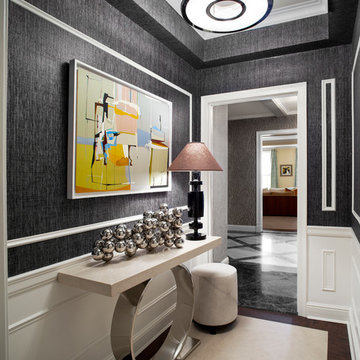
Willey Design LLC
© Robert Granoff
Photo of a transitional entry hall in New York with grey walls and dark hardwood floors.
Photo of a transitional entry hall in New York with grey walls and dark hardwood floors.
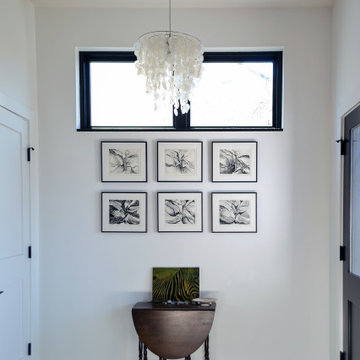
entry foyer
Photo of a small transitional entry hall in Seattle with white walls, porcelain floors, a single front door, a dark wood front door and black floor.
Photo of a small transitional entry hall in Seattle with white walls, porcelain floors, a single front door, a dark wood front door and black floor.
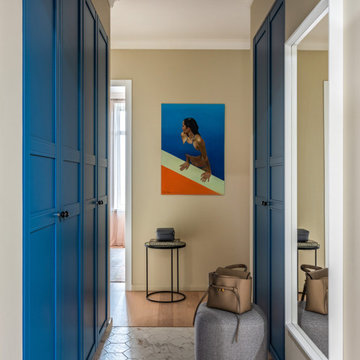
Вид при входе в квартиру.
Design ideas for a small transitional entry hall in Moscow with beige walls, porcelain floors and white floor.
Design ideas for a small transitional entry hall in Moscow with beige walls, porcelain floors and white floor.
Transitional Entry Hall Design Ideas
9