Transitional Entryway Design Ideas with a Dark Wood Front Door
Refine by:
Budget
Sort by:Popular Today
21 - 40 of 2,902 photos
Item 1 of 3
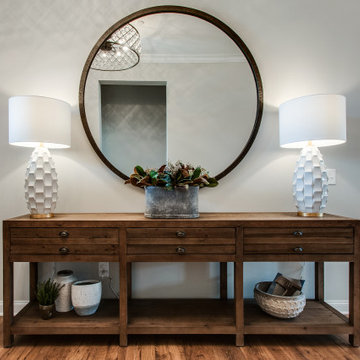
Another angle.
Mid-sized transitional foyer in Nashville with grey walls, medium hardwood floors, a single front door, a dark wood front door and brown floor.
Mid-sized transitional foyer in Nashville with grey walls, medium hardwood floors, a single front door, a dark wood front door and brown floor.
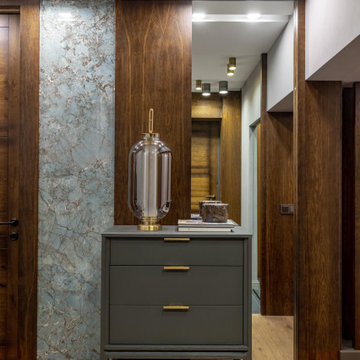
Крупноформатные зеркала расширяют небольшую прихожую
Inspiration for a small transitional entry hall in Moscow with brown walls, dark hardwood floors, a single front door, a dark wood front door, brown floor and decorative wall panelling.
Inspiration for a small transitional entry hall in Moscow with brown walls, dark hardwood floors, a single front door, a dark wood front door, brown floor and decorative wall panelling.
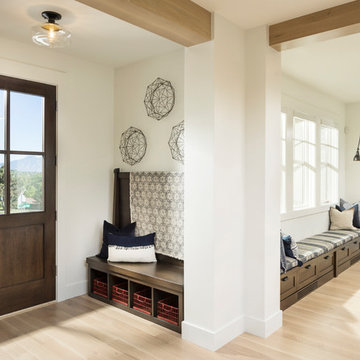
Joshua Caldwell
Expansive transitional foyer in Salt Lake City with white walls, light hardwood floors, a single front door, a dark wood front door and beige floor.
Expansive transitional foyer in Salt Lake City with white walls, light hardwood floors, a single front door, a dark wood front door and beige floor.
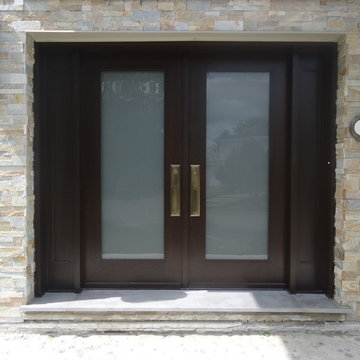
Finished project by Portes Alain Bourassa. Transtional style doors with a kit of double Baldwin Tremont entrance trims in brass and brown
Design ideas for a transitional front door in Montreal with a double front door and a dark wood front door.
Design ideas for a transitional front door in Montreal with a double front door and a dark wood front door.
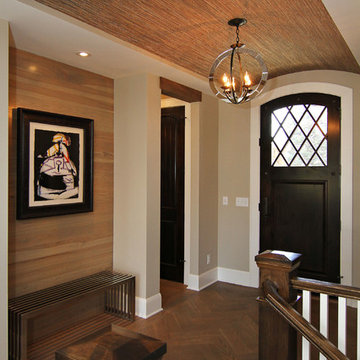
Design ideas for a mid-sized transitional foyer in Minneapolis with beige walls, dark hardwood floors, a single front door and a dark wood front door.
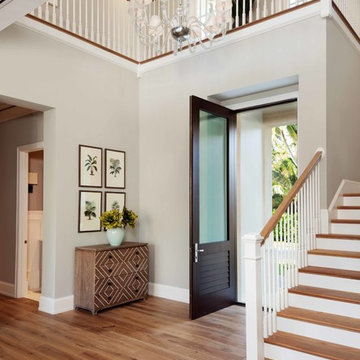
Large transitional foyer in Miami with white walls, light hardwood floors, a single front door and a dark wood front door.
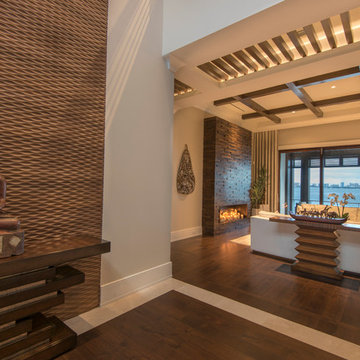
Perrone
Design ideas for an expansive transitional foyer in Tampa with beige walls, dark hardwood floors, a single front door and a dark wood front door.
Design ideas for an expansive transitional foyer in Tampa with beige walls, dark hardwood floors, a single front door and a dark wood front door.
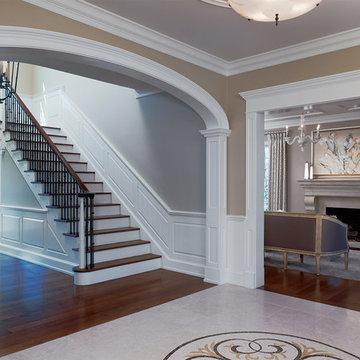
Marble entryway foyer
Design ideas for a mid-sized transitional foyer in Philadelphia with beige walls, marble floors, a double front door and a dark wood front door.
Design ideas for a mid-sized transitional foyer in Philadelphia with beige walls, marble floors, a double front door and a dark wood front door.
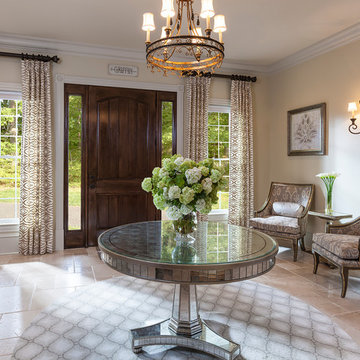
D Randolph Foulds Photography
Design ideas for a large transitional foyer in Charlotte with beige walls, ceramic floors, a single front door and a dark wood front door.
Design ideas for a large transitional foyer in Charlotte with beige walls, ceramic floors, a single front door and a dark wood front door.
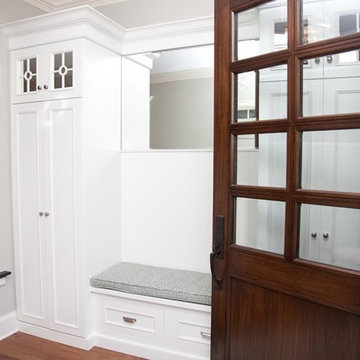
This is an example of a mid-sized transitional foyer in Chicago with grey walls, light hardwood floors, a single front door and a dark wood front door.
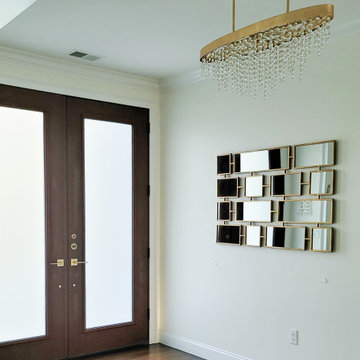
The elegant main entry has eight-foot tall double wood-looking fiberglass doors with frosted glass. The hardwood floors are a warm and welcoming feature that leads straight into the living room and adjacent formal dining room.
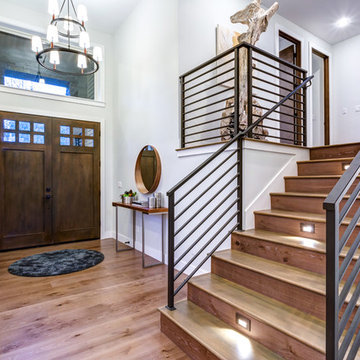
Inspiration for a mid-sized transitional front door in Atlanta with grey walls, medium hardwood floors, a double front door, a dark wood front door and brown floor.
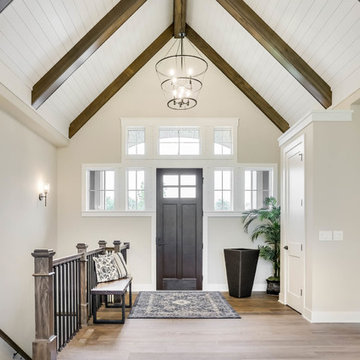
Photo of a transitional front door in Minneapolis with beige walls, medium hardwood floors, a single front door, a dark wood front door and brown floor.
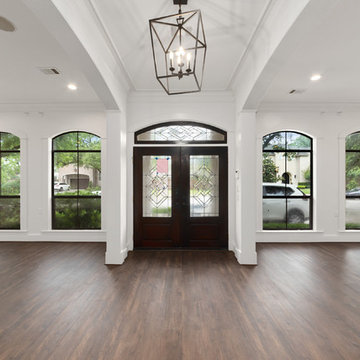
This is an example of a large transitional front door in Houston with white walls, laminate floors, a double front door, a dark wood front door and brown floor.
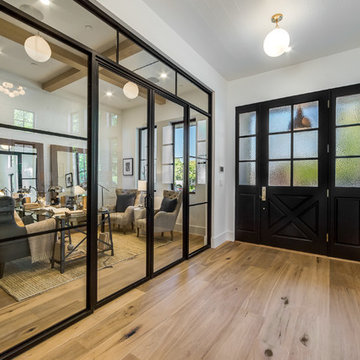
Kitchen of the Beautiful New Encino Construction which included the installation of the front door, glass doors, wall painting, entryway lighting and light hardwood floors.
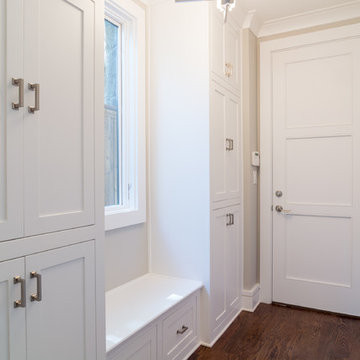
Garage entrance has plenty of storage and a useful built-in bench.
Design ideas for a large transitional mudroom in Dallas with grey walls, dark hardwood floors, a double front door and a dark wood front door.
Design ideas for a large transitional mudroom in Dallas with grey walls, dark hardwood floors, a double front door and a dark wood front door.
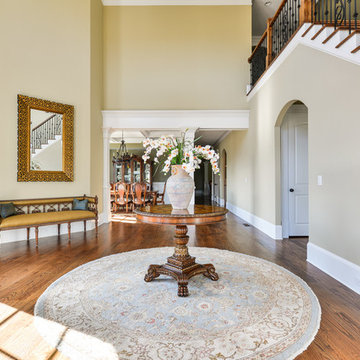
Custom Home for Sale
Photo of a large transitional foyer in Atlanta with beige walls, dark hardwood floors, a double front door and a dark wood front door.
Photo of a large transitional foyer in Atlanta with beige walls, dark hardwood floors, a double front door and a dark wood front door.
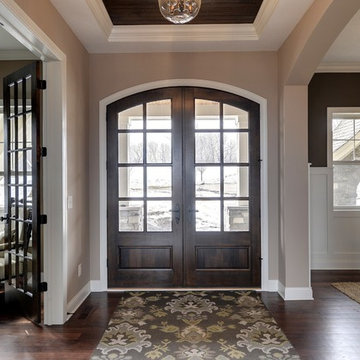
Photography by Spacecrafting. Double dark wood double entry double doors. Bead board ceiling. Access to dining room and office.
Design ideas for a large transitional foyer in Minneapolis with beige walls, dark hardwood floors, a double front door and a dark wood front door.
Design ideas for a large transitional foyer in Minneapolis with beige walls, dark hardwood floors, a double front door and a dark wood front door.
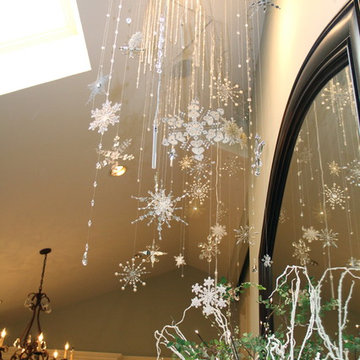
Design ideas for a mid-sized transitional entryway in San Diego with blue walls, light hardwood floors, a single front door, a dark wood front door and beige floor.
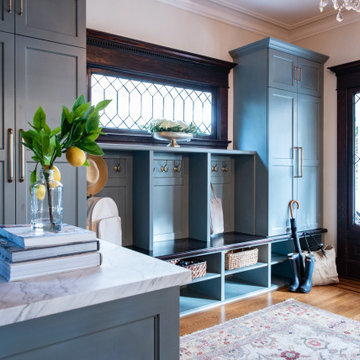
Mid-sized transitional foyer in Seattle with a single front door, a dark wood front door, brown floor, beige walls and medium hardwood floors.
Transitional Entryway Design Ideas with a Dark Wood Front Door
2