Transitional Entryway Design Ideas with a Dark Wood Front Door
Refine by:
Budget
Sort by:Popular Today
41 - 60 of 2,907 photos
Item 1 of 3
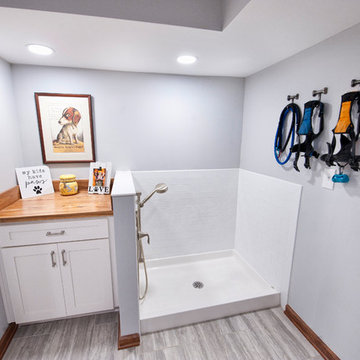
Design ideas for a large transitional mudroom in Columbus with grey walls, porcelain floors, a single front door, a dark wood front door and grey floor.
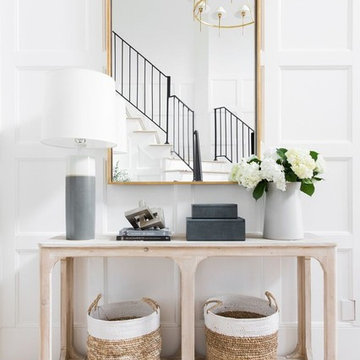
Shop the Look, See the Photo Tour here: https://www.studio-mcgee.com/search?q=Riverbottoms+remodel
Watch the Webisode:
https://www.youtube.com/playlist?list=PLFvc6K0dvK3camdK1QewUkZZL9TL9kmgy
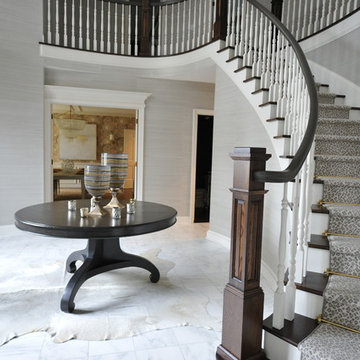
Two story foyer with Philip Jeffires grasscloth, custom staircase, Carrera marble tile, Stanton leopard carpet runner, Currey and Co chandelier.
Design ideas for an expansive transitional foyer in Other with grey walls, marble floors, a double front door and a dark wood front door.
Design ideas for an expansive transitional foyer in Other with grey walls, marble floors, a double front door and a dark wood front door.
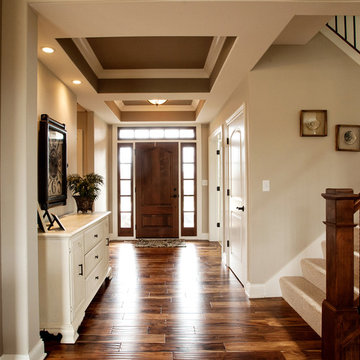
Design ideas for a mid-sized transitional foyer in Milwaukee with beige walls, dark hardwood floors, a single front door and a dark wood front door.
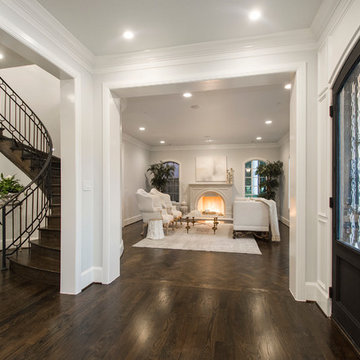
Photo of a mid-sized transitional foyer in Dallas with white walls, a double front door and a dark wood front door.
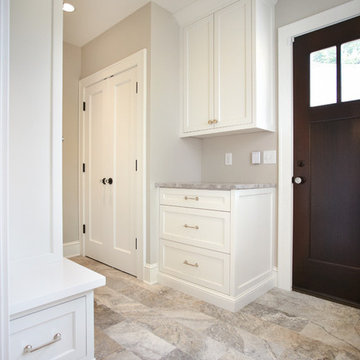
Troy Gustafson
Photo of a mid-sized transitional mudroom in Minneapolis with grey walls, medium hardwood floors, a single front door and a dark wood front door.
Photo of a mid-sized transitional mudroom in Minneapolis with grey walls, medium hardwood floors, a single front door and a dark wood front door.
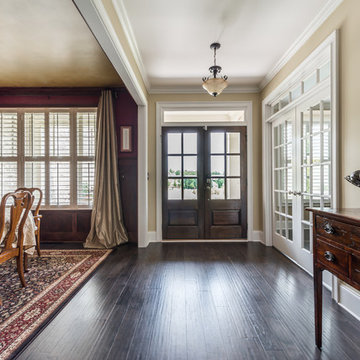
Design ideas for a large transitional foyer in Atlanta with dark hardwood floors, a double front door and a dark wood front door.
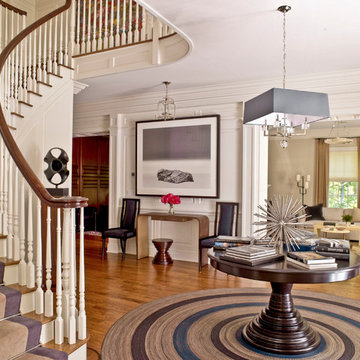
Modern traditional entryway. Mixing contemporary furnishings in a traditional paneled space.
Photo of a mid-sized transitional foyer in Dallas with white walls, medium hardwood floors, a single front door, a dark wood front door and brown floor.
Photo of a mid-sized transitional foyer in Dallas with white walls, medium hardwood floors, a single front door, a dark wood front door and brown floor.
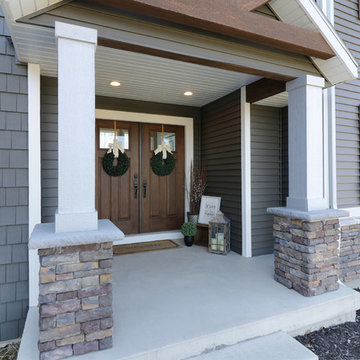
Design ideas for a mid-sized transitional front door in Grand Rapids with grey walls, a double front door and a dark wood front door.
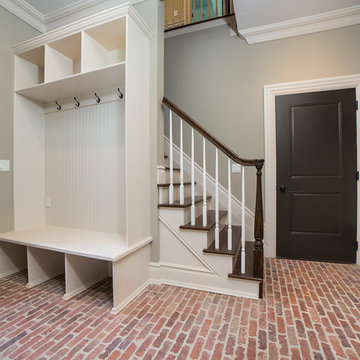
Design ideas for a large transitional mudroom in New York with grey walls, brick floors, a single front door and a dark wood front door.
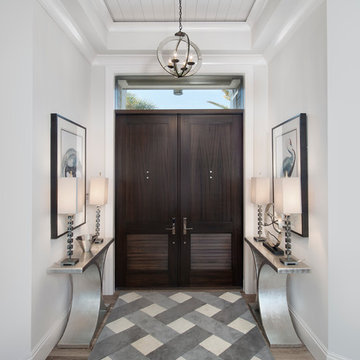
Photos by Giovanni Photography
This is an example of a mid-sized transitional foyer in Miami with grey walls, light hardwood floors, a double front door and a dark wood front door.
This is an example of a mid-sized transitional foyer in Miami with grey walls, light hardwood floors, a double front door and a dark wood front door.
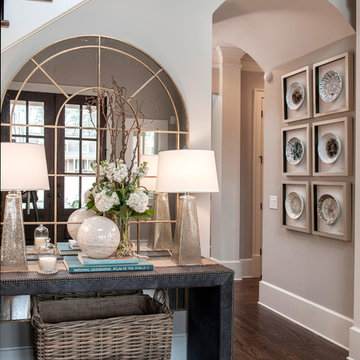
Woodie Williams
This is an example of a large transitional foyer in Atlanta with grey walls, dark hardwood floors, a double front door, a dark wood front door and brown floor.
This is an example of a large transitional foyer in Atlanta with grey walls, dark hardwood floors, a double front door, a dark wood front door and brown floor.
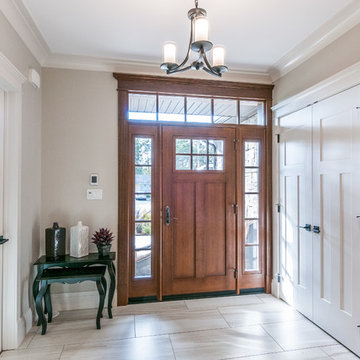
Front entrance; with 9 ft ceilings, heated tile floor, large 8ft front door, 7 ft interior doors, custom flat trim and crown molding.
Photo of a mid-sized transitional foyer in Toronto with grey walls, ceramic floors, a single front door and a dark wood front door.
Photo of a mid-sized transitional foyer in Toronto with grey walls, ceramic floors, a single front door and a dark wood front door.
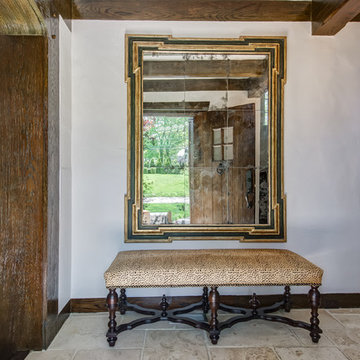
The front entry to this French Normandy Tudor features rustic dark wood front door that matches the trim and ceiling beams on the interior of the home The entry has a large rustic/contemporary mirror and a spotted leather bench. that sits on a limestone tile floor.
Architect: T.J. Costello - Hierarchy Architecture + Design, PLLC
Photographer: Russell Pratt
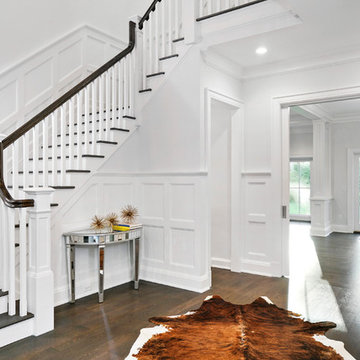
All Interior selections/finishes by Monique Varsames
Furniture staged by Stage to Show
Photos by Frank Ambrosiono
Design ideas for an expansive transitional vestibule in New York with grey walls, medium hardwood floors, a single front door and a dark wood front door.
Design ideas for an expansive transitional vestibule in New York with grey walls, medium hardwood floors, a single front door and a dark wood front door.
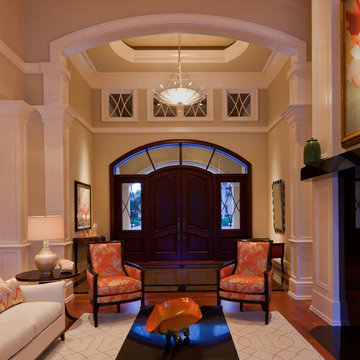
Lori Hamilton Photography
This is an example of a large transitional foyer in Miami with a double front door, beige walls, medium hardwood floors and a dark wood front door.
This is an example of a large transitional foyer in Miami with a double front door, beige walls, medium hardwood floors and a dark wood front door.
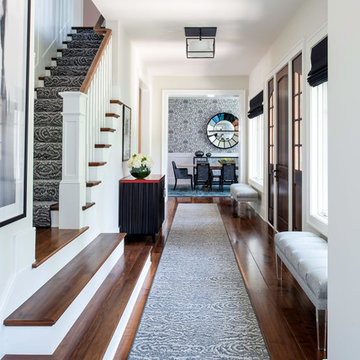
Interior Design by Sandra Meyers Interiors, Photo by Maxine Schnitzer
Large transitional entry hall in DC Metro with white walls, medium hardwood floors, a single front door and a dark wood front door.
Large transitional entry hall in DC Metro with white walls, medium hardwood floors, a single front door and a dark wood front door.
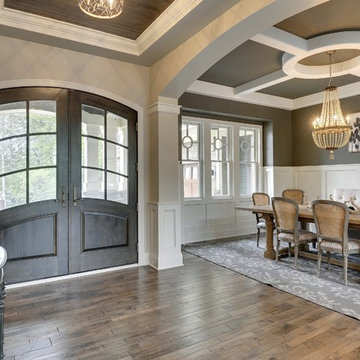
This front entryway with exquisitely detailed ceiling sets the tone for the artisanal home to follow. Box-vault ceiling with crown molding and dark wood beadboard underscores the height of the foyer's ten foot ceilings.
Photography by Spacecrafting
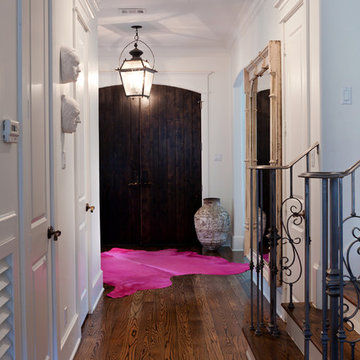
Design ideas for a transitional entryway in Houston with a dark wood front door, a double front door and brown floor.
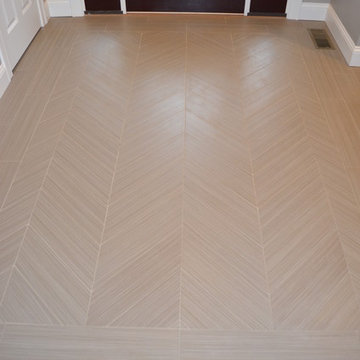
This New Construction entry way was designed by Myste from our Windham showroom. This entry way features porcelain tile floor with herringbone pattern and brown color. It also features dark wood front door with design glass front doors and windows. The entry way brings in lots of natural light and it brightens up the area of the house.
Transitional Entryway Design Ideas with a Dark Wood Front Door
3