Transitional Entryway Design Ideas with Grey Walls
Refine by:
Budget
Sort by:Popular Today
301 - 320 of 5,286 photos
Item 1 of 3
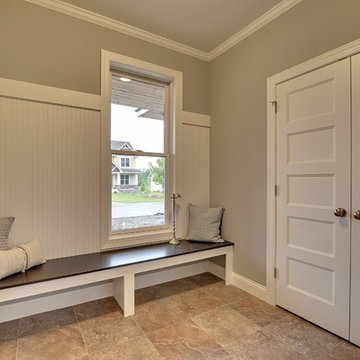
Spacecrafting
Photo of a mid-sized transitional mudroom in Minneapolis with grey walls and vinyl floors.
Photo of a mid-sized transitional mudroom in Minneapolis with grey walls and vinyl floors.
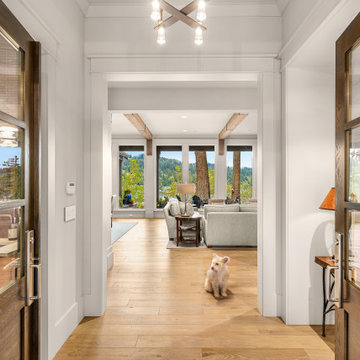
Large transitional front door in Portland with grey walls, light hardwood floors, a double front door and a glass front door.
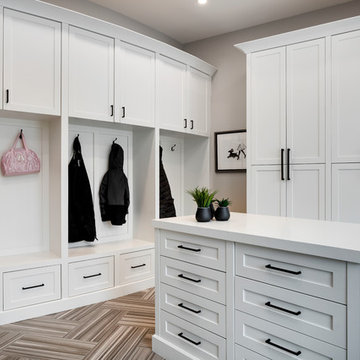
www.zoon.ca
Photo of an expansive transitional mudroom in Calgary with grey walls, porcelain floors and grey floor.
Photo of an expansive transitional mudroom in Calgary with grey walls, porcelain floors and grey floor.
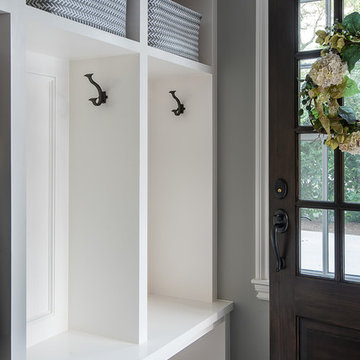
Home is where the heart is for this family and not surprisingly, a much needed mudroom entrance for their teenage boys and a soothing master suite to escape from everyday life are at the heart of this home renovation. With some small interior modifications and a 6′ x 20′ addition, MainStreet Design Build was able to create the perfect space this family had been hoping for.
In the original layout, the side entry of the home converged directly on the laundry room, which opened up into the family room. This unappealing room configuration created a difficult traffic pattern across carpeted flooring to the rest of the home. Additionally, the garage entry came in from a separate entrance near the powder room and basement, which also lead directly into the family room.
With the new addition, all traffic was directed through the new mudroom, providing both locker and closet storage for outerwear before entering the family room. In the newly remodeled family room space, MainStreet Design Build removed the old side entry door wall and made a game area with French sliding doors that opens directly into the backyard patio. On the second floor, the addition made it possible to expand and re-design the master bath and bedroom. The new bedroom now has an entry foyer and large living space, complete with crown molding and a very large private bath. The new luxurious master bath invites room for two at the elongated custom inset furniture vanity, a freestanding tub surrounded by built-in’s and a separate toilet/steam shower room.
Kate Benjamin Photography
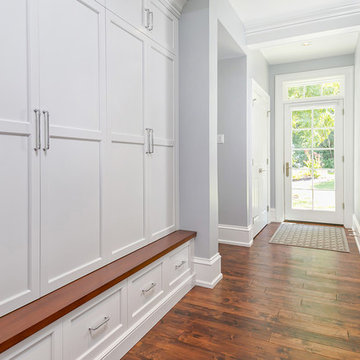
Photographer: Ronnie Bruce
Interior Designer: JAB Design Group
General Contractor: Spire Builders
Cabinets: Village Handcrafted Cabinetry
This is an example of a large transitional mudroom in Philadelphia with grey walls, dark hardwood floors, a single front door, a white front door and brown floor.
This is an example of a large transitional mudroom in Philadelphia with grey walls, dark hardwood floors, a single front door, a white front door and brown floor.
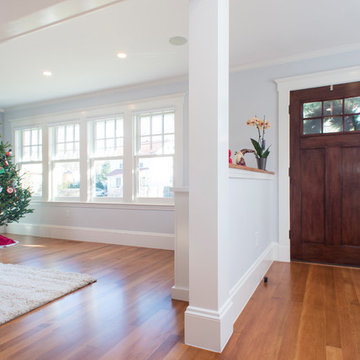
Inspiration for a mid-sized transitional front door in Boston with grey walls, light hardwood floors, a single front door, a dark wood front door and brown floor.
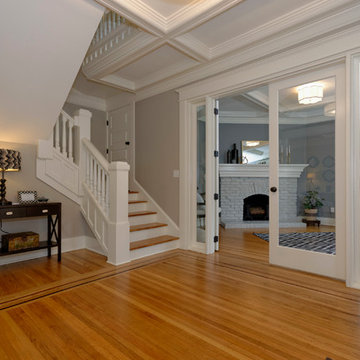
View as you enter Hancock House ad the parlour/office view.
This is an example of a mid-sized transitional foyer in Portland with grey walls, medium hardwood floors, a single front door and a medium wood front door.
This is an example of a mid-sized transitional foyer in Portland with grey walls, medium hardwood floors, a single front door and a medium wood front door.
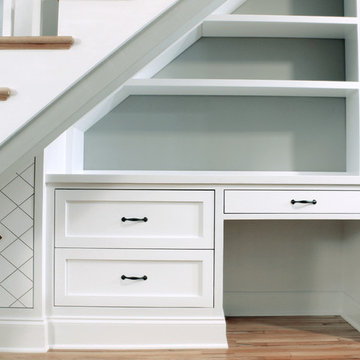
5QM
Photo of a mid-sized transitional entry hall in Charlotte with grey walls and light hardwood floors.
Photo of a mid-sized transitional entry hall in Charlotte with grey walls and light hardwood floors.
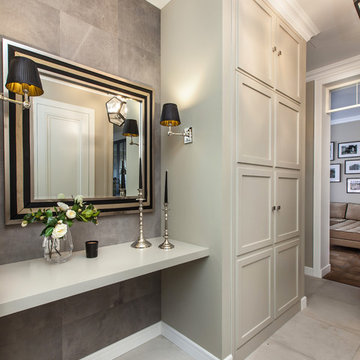
Design ideas for a transitional entryway in Moscow with grey walls and grey floor.
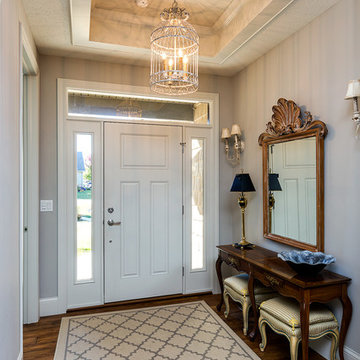
This is an example of a mid-sized transitional front door in Chicago with grey walls, dark hardwood floors, a single front door, a white front door and brown floor.
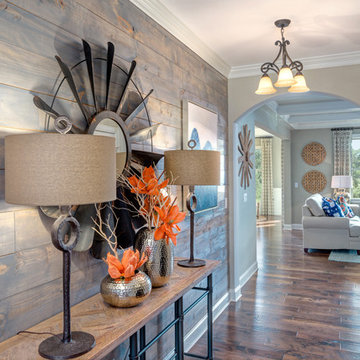
Photo of a transitional entry hall in Atlanta with grey walls and medium hardwood floors.
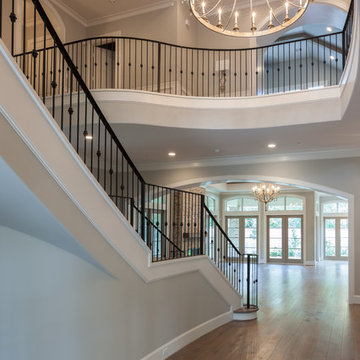
Photos by Connie Anderson Photography
Inspiration for an expansive transitional foyer in Houston with grey walls, medium hardwood floors and brown floor.
Inspiration for an expansive transitional foyer in Houston with grey walls, medium hardwood floors and brown floor.
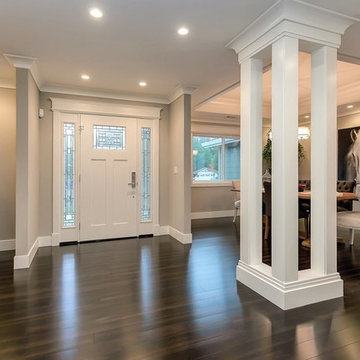
Design ideas for a mid-sized transitional front door in San Francisco with grey walls, dark hardwood floors, a single front door and a white front door.
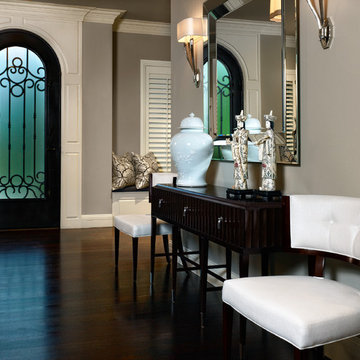
This is an example of a mid-sized transitional entry hall in Denver with grey walls, dark hardwood floors, a single front door and a black front door.
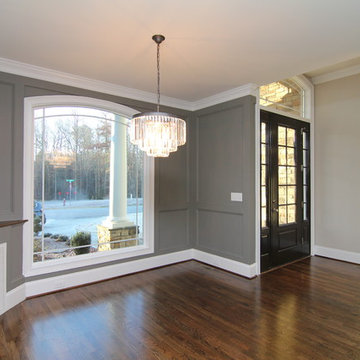
Photo of a mid-sized transitional front door in Raleigh with grey walls, dark hardwood floors, a single front door and a dark wood front door.
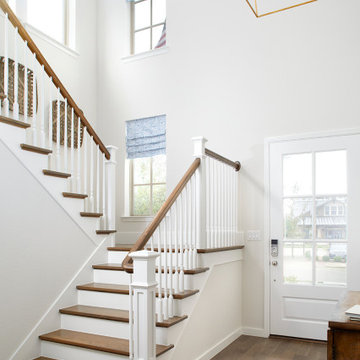
Large transitional entry hall in Dallas with grey walls, medium hardwood floors, a single front door, a white front door and brown floor.
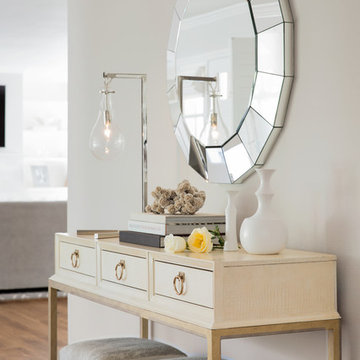
Thomas Kuoh
Photo of a mid-sized transitional foyer in San Francisco with grey walls, medium hardwood floors and brown floor.
Photo of a mid-sized transitional foyer in San Francisco with grey walls, medium hardwood floors and brown floor.
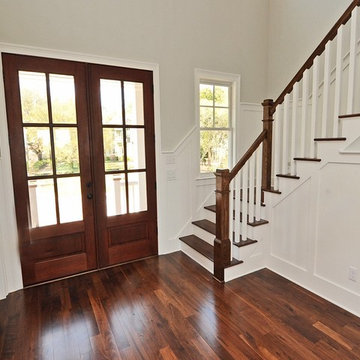
Inspiration for a mid-sized transitional foyer in Wilmington with grey walls, medium hardwood floors, a double front door and a dark wood front door.
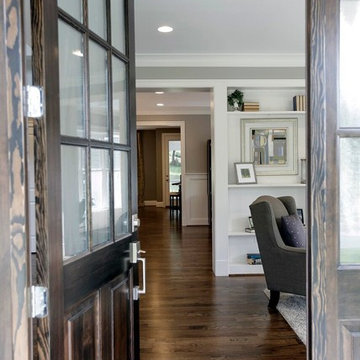
Design ideas for a large transitional foyer in DC Metro with grey walls, dark hardwood floors, a single front door and a dark wood front door.
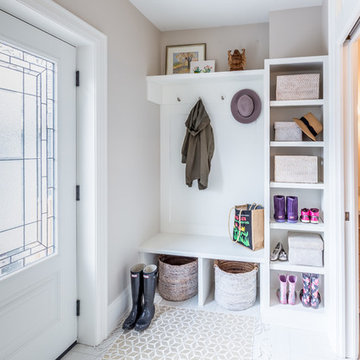
This small mudroom is at the back entrance of the house adjacent to a three piece bathroom. With open storage for easy access, this small space is packed with function for the growing family.
Transitional Entryway Design Ideas with Grey Walls
16