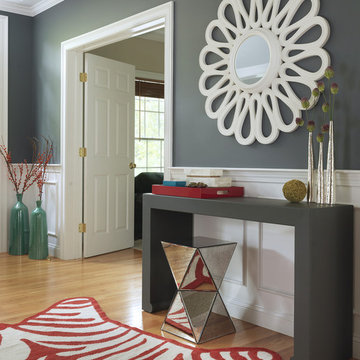Entry
Refine by:
Budget
Sort by:Popular Today
121 - 140 of 5,297 photos
Item 1 of 3
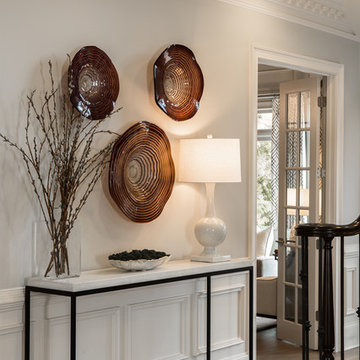
The foyer wall outside the home office serves as a backdrop for a custom console with a concrete top and a hand forged iron stretcher in a black finish.
Scott Moore Photography
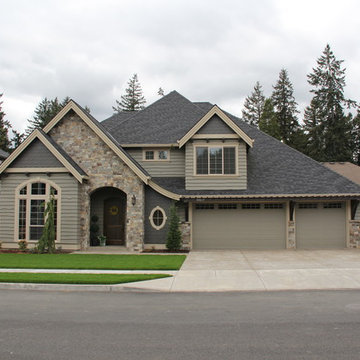
Inspiration for a transitional entryway in Portland with grey walls and a single front door.
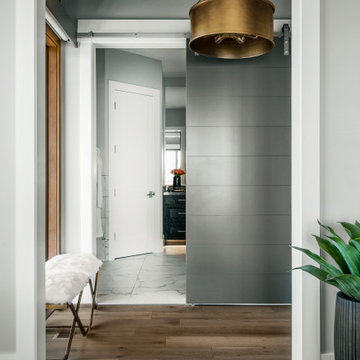
Mid-sized transitional foyer in Salt Lake City with grey walls, dark hardwood floors and brown floor.

Photo of a transitional mudroom in Minneapolis with grey walls and light hardwood floors.
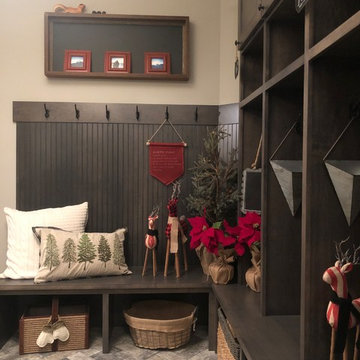
Design ideas for a large transitional mudroom in Minneapolis with grey walls, a single front door, a white front door, brick floors and multi-coloured floor.
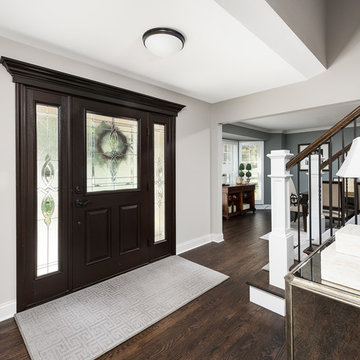
Picture Perfect House
Design ideas for a large transitional foyer in Chicago with grey walls, dark hardwood floors, a pivot front door, a dark wood front door and brown floor.
Design ideas for a large transitional foyer in Chicago with grey walls, dark hardwood floors, a pivot front door, a dark wood front door and brown floor.
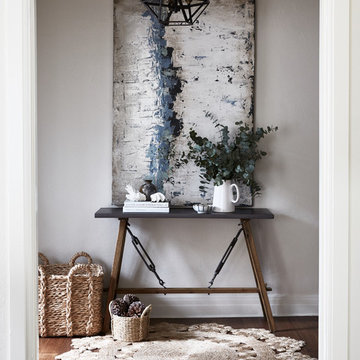
Hannah Caldwell
Inspiration for a transitional entry hall in Melbourne with grey walls, dark hardwood floors and brown floor.
Inspiration for a transitional entry hall in Melbourne with grey walls, dark hardwood floors and brown floor.
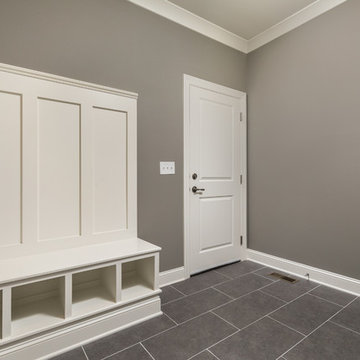
Design ideas for a large transitional mudroom in Other with grey walls, porcelain floors, a single front door, a white front door and grey floor.
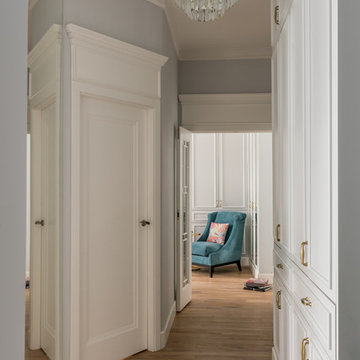
ФОТОГРАФ ВАСИЛИЙ БУЛАНОВ
Photo of a transitional entry hall in Moscow with grey walls and light hardwood floors.
Photo of a transitional entry hall in Moscow with grey walls and light hardwood floors.
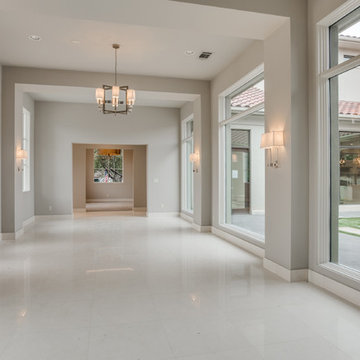
Entry
Large transitional foyer in Dallas with grey walls, limestone floors, a double front door, a metal front door and white floor.
Large transitional foyer in Dallas with grey walls, limestone floors, a double front door, a metal front door and white floor.
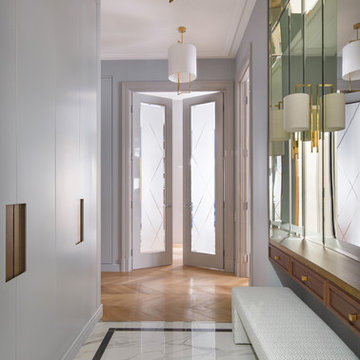
студия TS Design | Тарас Безруков и Стас Самкович
Design ideas for a transitional entry hall in Moscow with grey walls, marble floors and white floor.
Design ideas for a transitional entry hall in Moscow with grey walls, marble floors and white floor.
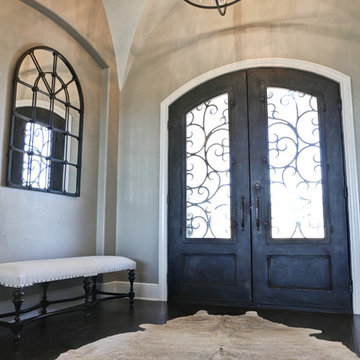
Mid-sized transitional foyer in Austin with grey walls, a double front door, a black front door, dark hardwood floors and brown floor.
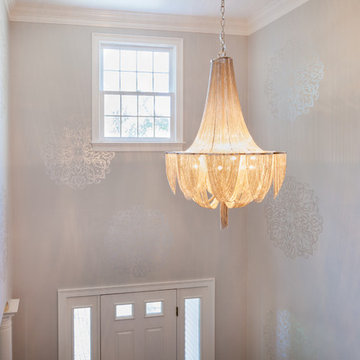
The idea was to find a large scaled pattern in a wallpaper for this grand foyer. After searching to no avail, we decided to create our own. We designed and laser cut these 33" round stencils, and placed them throughout the space. We then had our painter ,Joan Kingsbury, use a metallic paint to bring these stencils to life. The result, stunning!!
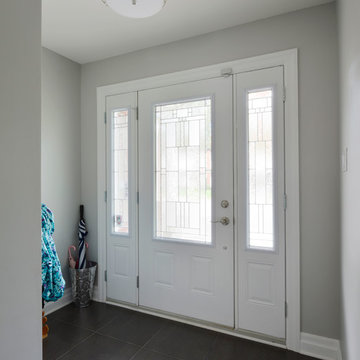
This magnificent project includes: a new front portico; a single car garage addition with entry to a combination mudroom/laundry with storage; a rear addition extending the family room and open concept kitchen as well as adding a guest bedroom; a second storey master suite over the garage beside an inviting, naturally lit reading area; and a renovated bathroom.
The covered front portico with sloped ceiling welcomes visitors to this striking home whose overall design increases functionality, takes advantage of exterior views, integrates indoor/outdoor living and has exceeded customer expectations. The extended open concept family room / kitchen with eating area & pantry has ample glazing. The formal dining room with a built-in serving area, features French pocket doors. A guest bedroom was included in the addition for visiting family members. Existing hardwood floors were refinished to match the new oak hardwood installed in the main floor addition and master suite.
The large master suite with double doors & integrated window seat is complete with a “to die for” organized walk in closet and spectacular 3 pc. ensuite. A large round window compliments an open reading area at the top of the stairs and allows afternoon natural light to wash down the main staircase. The bathroom renovations included 2 sinks, a new tub, toilet and large transom window allowing the morning sun to fill the space with natural light.
FEATURES:
*Sloped ceiling and ample amount of windows in master bedroom
*Custom tiled shower and dark finished cabinets in ensuite
*Low – e , argon, warm edge spacers, PVC windows
*Radiant in-floor heating in guest bedroom and mudroom/laundry area
*New high efficiency furnace and air conditioning
* HRV (Heat Recovery Ventilator)
We’d like to recognize our trade partner who worked on this project:
Catherine Leibe worked hand in hand with Lagois on the kitchen and bathroom design as well as finish selections. E-mail: cleibe@sympatico.ca
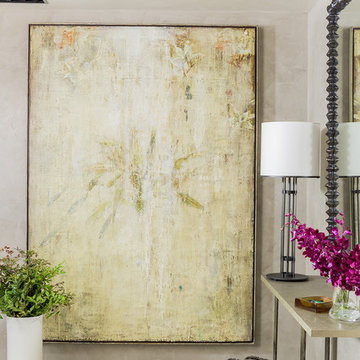
Photography by Michael J. Lee
Photo of a mid-sized transitional foyer in Boston with grey walls and ceramic floors.
Photo of a mid-sized transitional foyer in Boston with grey walls and ceramic floors.
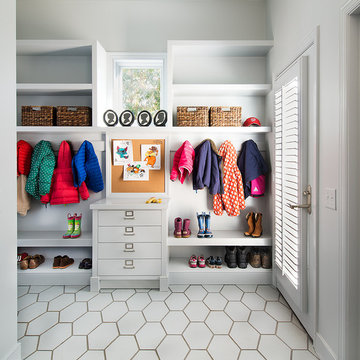
SCW Interiors
Hoachlander Davis Photography
Transitional mudroom in DC Metro with grey walls, a single front door and a glass front door.
Transitional mudroom in DC Metro with grey walls, a single front door and a glass front door.
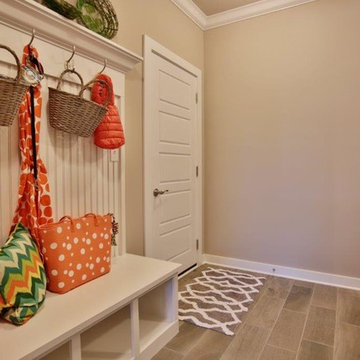
Jagoe Homes, Inc. Project: The Enclave at Glen Lakes Home. Location: Louisville, Kentucky. Site Number: EGL 40.
Inspiration for a mid-sized transitional mudroom in Louisville with grey walls, ceramic floors, a single front door, a white front door and brown floor.
Inspiration for a mid-sized transitional mudroom in Louisville with grey walls, ceramic floors, a single front door, a white front door and brown floor.

Our clients needed more space for their family to eat, sleep, play and grow.
Expansive views of backyard activities, a larger kitchen, and an open floor plan was important for our clients in their desire for a more comfortable and functional home.
To expand the space and create an open floor plan, we moved the kitchen to the back of the house and created an addition that includes the kitchen, dining area, and living area.
A mudroom was created in the existing kitchen footprint. On the second floor, the addition made way for a true master suite with a new bathroom and walk-in closet.
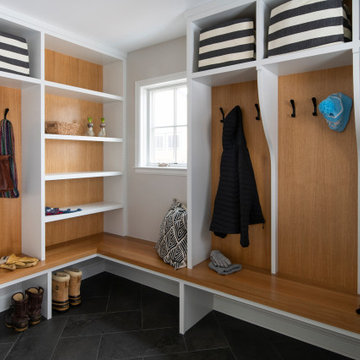
Design ideas for a mid-sized transitional mudroom in Minneapolis with grey walls and slate floors.
7
