Transitional Exterior Design Ideas
Sort by:Popular Today
61 - 80 of 3,723 photos
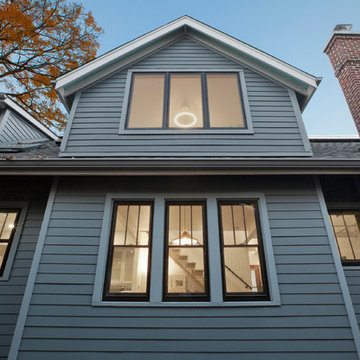
South elevation features reconditioned wood double hung windows and new upstairs gable dormer to music room loft - Architecture/Interior Design/Renderings/Photography: HAUS | Architecture - Construction Management: WERK | Building Modern
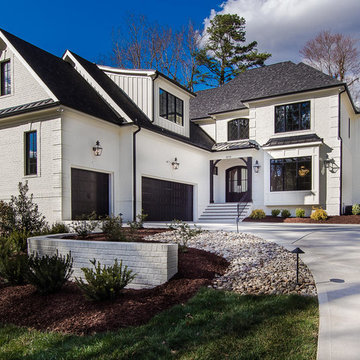
Sherwin Williams Dover White Exterior
Sherwin Williams Tricorn Black garage doors
Ebony stained front door and cedar accents on front
Mid-sized transitional two-storey stucco white house exterior in Raleigh with a clipped gable roof and a mixed roof.
Mid-sized transitional two-storey stucco white house exterior in Raleigh with a clipped gable roof and a mixed roof.
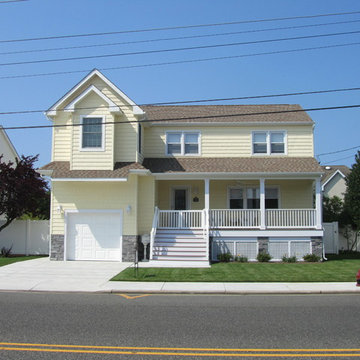
Terri J. Cummings, AIA
Design ideas for a mid-sized transitional two-storey yellow exterior in Philadelphia with vinyl siding.
Design ideas for a mid-sized transitional two-storey yellow exterior in Philadelphia with vinyl siding.
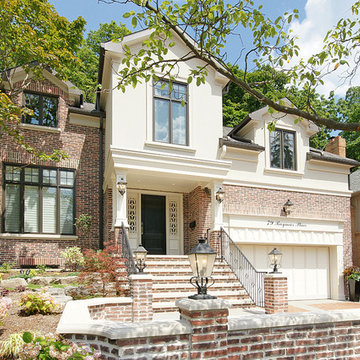
Lucy Chartier
Photo of a mid-sized transitional two-storey brick beige exterior in Toronto with a gable roof.
Photo of a mid-sized transitional two-storey brick beige exterior in Toronto with a gable roof.
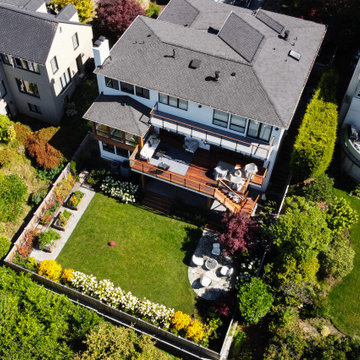
Photo by the B&V Team.
Large transitional three-storey white house exterior in Seattle with wood siding, a gable roof, a shingle roof and a grey roof.
Large transitional three-storey white house exterior in Seattle with wood siding, a gable roof, a shingle roof and a grey roof.
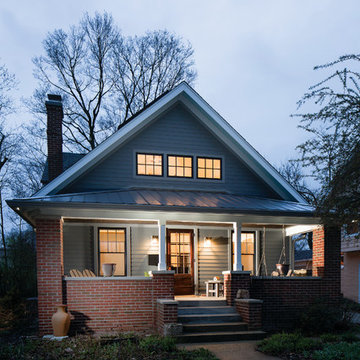
New Craftsman Renovation fits in harmony with street character and scale - Architecture/Interiors/Renderings: HAUS | Architecture - Construction Management: WERK | Building Modern - Photography: Tony Valainis
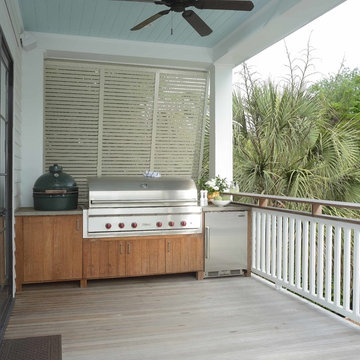
New Outdoor Kitchen includes a green egg, grill and refrigerator.
Jim Sommerset
Design ideas for a mid-sized transitional three-storey white house exterior in Charleston with mixed siding, a gable roof and a metal roof.
Design ideas for a mid-sized transitional three-storey white house exterior in Charleston with mixed siding, a gable roof and a metal roof.
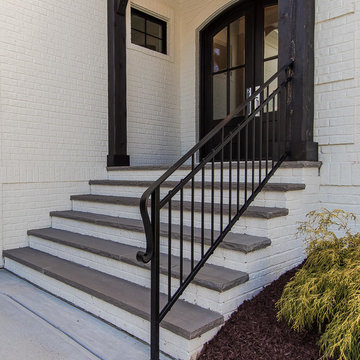
Sherwin Williams Dover White Exterior
Sherwin Williams Tricorn Black garage doors
Ebony stained front door and cedar accents on front
Inspiration for a mid-sized transitional two-storey stucco white house exterior in Raleigh with a clipped gable roof and a tile roof.
Inspiration for a mid-sized transitional two-storey stucco white house exterior in Raleigh with a clipped gable roof and a tile roof.
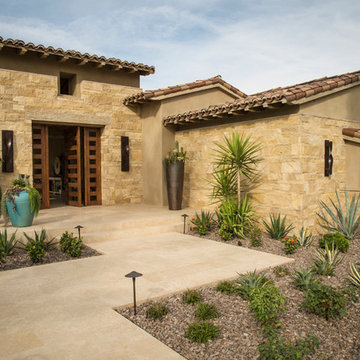
Design ideas for a mid-sized transitional two-storey adobe beige exterior in Other with a clipped gable roof.
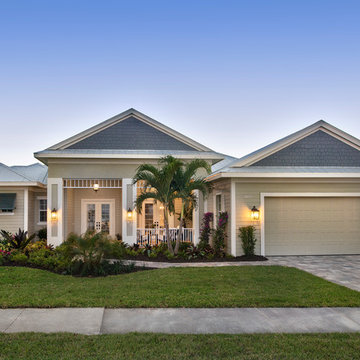
Design ideas for a mid-sized transitional one-storey beige exterior in Miami.

Exterior view with large deck. Materials are fire resistant for high fire hazard zones.
Turn key solution and move-in ready from the factory! Built as a prefab modular unit and shipped to the building site. Placed on a permanent foundation and hooked up to utilities on site.
Use as an ADU, primary dwelling, office space or guesthouse
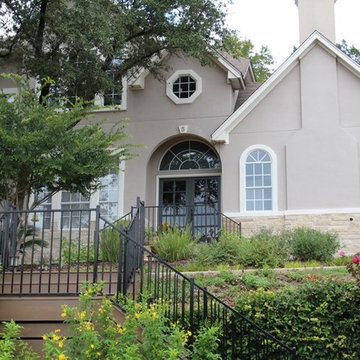
Inspiration for a mid-sized transitional two-storey beige house exterior in Austin with mixed siding, a gable roof and a shingle roof.
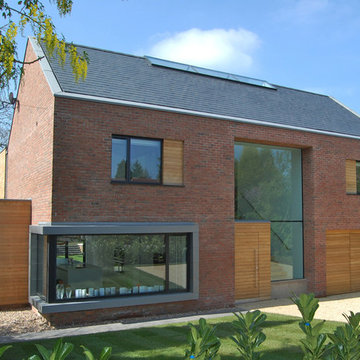
Inspiration for a mid-sized transitional three-storey brick exterior in Manchester with a gable roof.
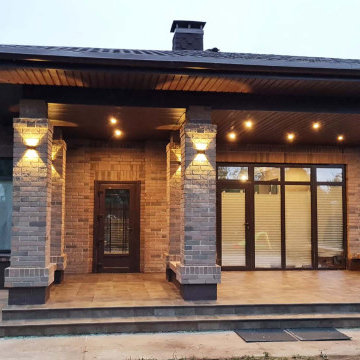
Inspiration for a small transitional one-storey brick brown house exterior in Moscow with a hip roof, a shingle roof and a brown roof.
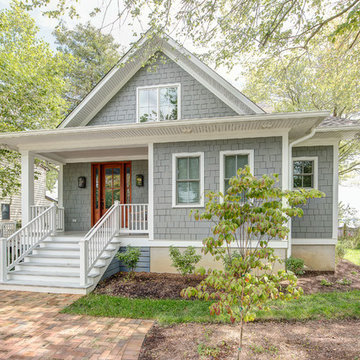
MP Collins Photography
Small transitional two-storey grey house exterior in Baltimore with concrete fiberboard siding, a gable roof and a shingle roof.
Small transitional two-storey grey house exterior in Baltimore with concrete fiberboard siding, a gable roof and a shingle roof.
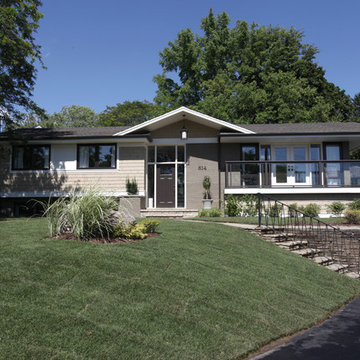
This exterior photo shows the stained brick, linen trim details and cedar shake accents.
This is an example of a large transitional split-level brick beige exterior in Toronto with a hip roof.
This is an example of a large transitional split-level brick beige exterior in Toronto with a hip roof.
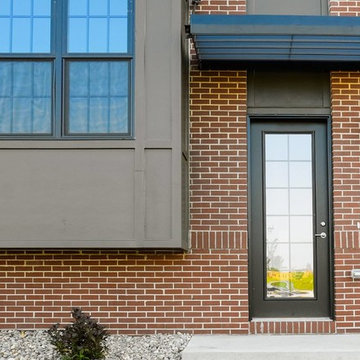
This is an example of a mid-sized transitional three-storey red townhouse exterior in Minneapolis with mixed siding and a flat roof.
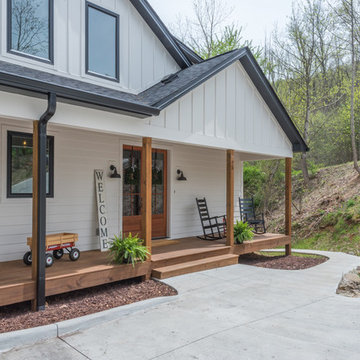
White exterior house, with black windows, black gutters, and black garage door. Double front doors.
Inspiration for a mid-sized transitional two-storey white house exterior in Other with concrete fiberboard siding, a gable roof and a shingle roof.
Inspiration for a mid-sized transitional two-storey white house exterior in Other with concrete fiberboard siding, a gable roof and a shingle roof.
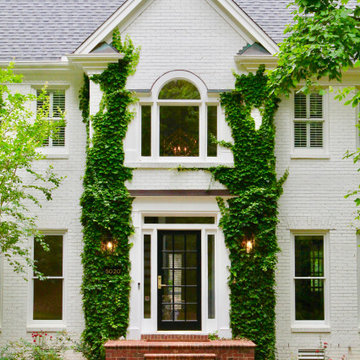
All this classic home needed was some new life and love poured into it. The client's had a very modern style and were drawn to Restoration Hardware inspirations. The palette we stuck to in this space incorporated easy neutrals, mixtures of brass, and black accents. We freshened up the original hardwood flooring throughout with a natural matte stain, added wainscoting to enhance the integrity of the home, and brightened the space with white paint making the rooms feel more expansive than reality.
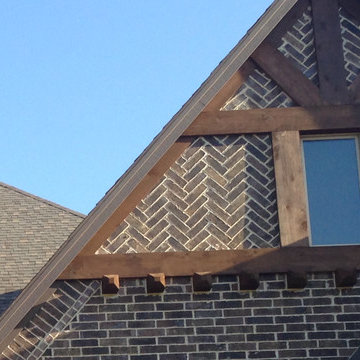
Photo of a mid-sized transitional two-storey brick brown house exterior in Orange County with a gable roof and a shingle roof.
Transitional Exterior Design Ideas
4