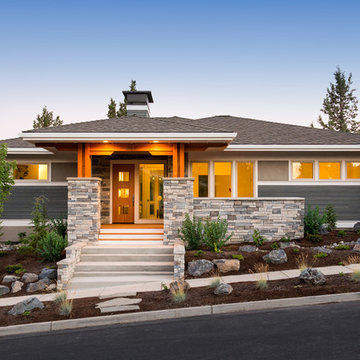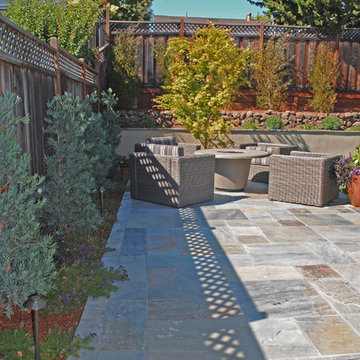Transitional Exterior Design Ideas
Refine by:
Budget
Sort by:Popular Today
161 - 180 of 3,727 photos
Item 1 of 3
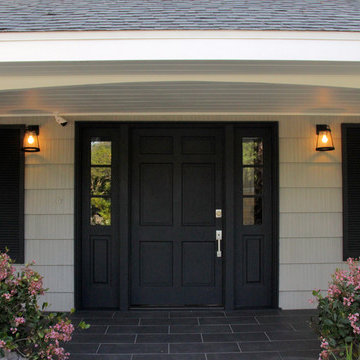
Front exterior of the remodeled house construction in Studio City which included installation of black front door with side panels, side by side windows with exterior louvered shutters, porch tiles and outdoor lighting.
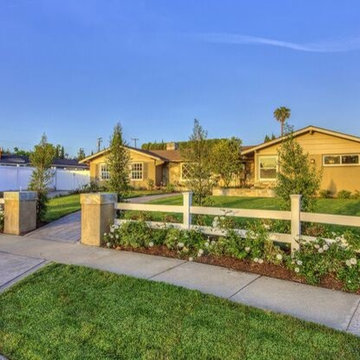
When purchased, the home was in severe disrepair. The yard was dirt and most of the trees were near dead. The exterior was completely repainted, with new windows, shutters, siding, landscaping and hardscaping. The horserail fence defines the space with out blocking the home. Tall side yard fences create total privacy in the back yard. The garage was built in the back corner of the home.
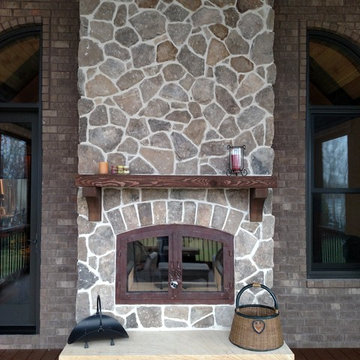
Acucraft Customer, Jeff M.
This is an example of a mid-sized transitional exterior in Nashville with stone veneer.
This is an example of a mid-sized transitional exterior in Nashville with stone veneer.
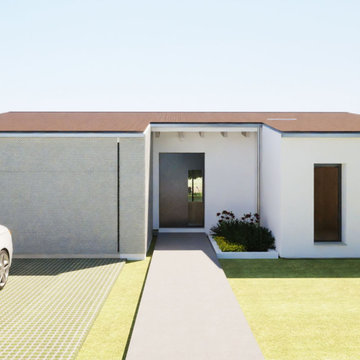
Vivienda unifamiliar en Galapagar. Se desarrolla en una sola planta, pero con dos alas diferenciadas, una zona de la casa apra los dormitorios y el descanso, y otra zona en la que se yuxtaponen garaje, lavandería, despacho y cocina. El espacio intermedio como lugar de encuentro y transición es abierto, amplio y luminoso. Se prevé el uso de un sistema estructural de madera.
La vivienda se diseña desde una perspectiva de eficiencia energética para aproximarse al consumo cero.
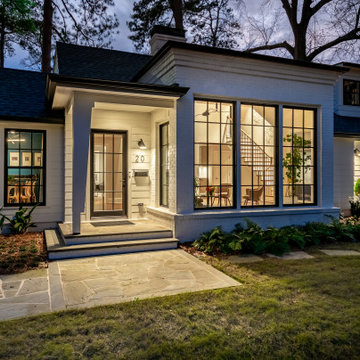
The late 40's reborn
Design ideas for a mid-sized transitional two-storey exterior in Atlanta.
Design ideas for a mid-sized transitional two-storey exterior in Atlanta.
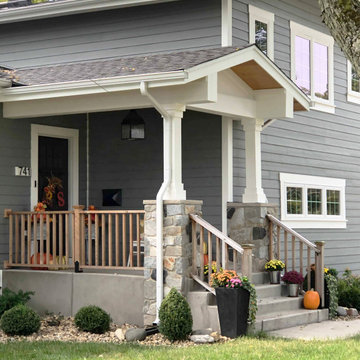
This is an example of a mid-sized transitional one-storey grey house exterior in Chicago with mixed siding, a hip roof, a shingle roof, a grey roof and clapboard siding.
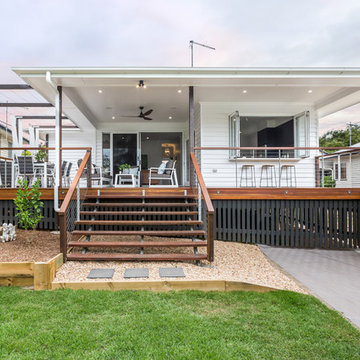
B&M Photography
This is an example of a small transitional one-storey white house exterior in Brisbane with wood siding, a hip roof and a metal roof.
This is an example of a small transitional one-storey white house exterior in Brisbane with wood siding, a hip roof and a metal roof.
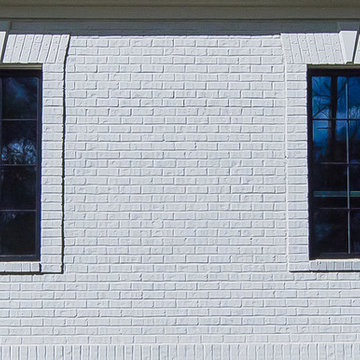
Sherwin Williams Dover White Exterior
Sherwin Williams Tricorn Black garage doors
Ebony stained front door and cedar accents on front
This is an example of a mid-sized transitional two-storey stucco white house exterior in Raleigh with a clipped gable roof and a tile roof.
This is an example of a mid-sized transitional two-storey stucco white house exterior in Raleigh with a clipped gable roof and a tile roof.
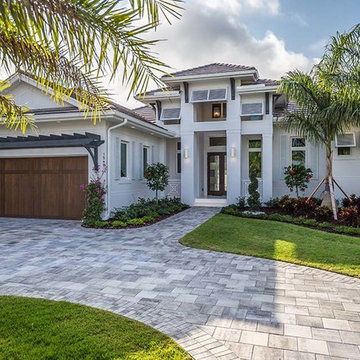
Photo of a mid-sized transitional one-storey stucco beige exterior in Other with a hip roof.
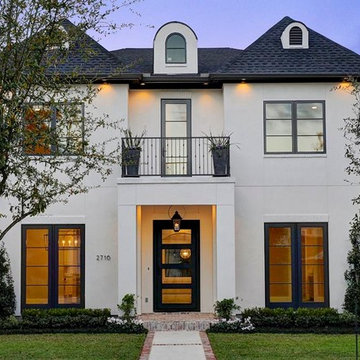
Kasteena Parikh, Keller Williams, Kamran Custom Homes, West University
Design ideas for a mid-sized transitional two-storey concrete white house exterior in Houston with a hip roof and a shingle roof.
Design ideas for a mid-sized transitional two-storey concrete white house exterior in Houston with a hip roof and a shingle roof.
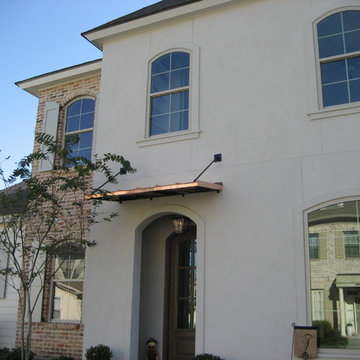
Design ideas for a large transitional two-storey grey exterior in New Orleans with mixed siding and a gable roof.
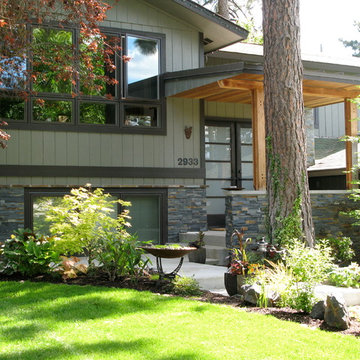
Mid-sized transitional two-storey green exterior in Seattle with mixed siding and a gable roof.
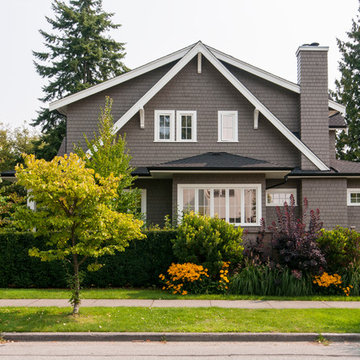
This home was beautifully painted in the best brown house colour, Benjamin Moore Mascarpone with Benjamin Moore Fairview Taupe as the trim colour. Photo credits to Ina Van Tonder.
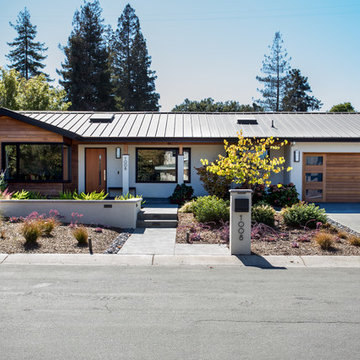
Courtesy of Amy J Photography
Inspiration for a mid-sized transitional one-storey white house exterior in San Francisco with a gable roof, a metal roof and a grey roof.
Inspiration for a mid-sized transitional one-storey white house exterior in San Francisco with a gable roof, a metal roof and a grey roof.
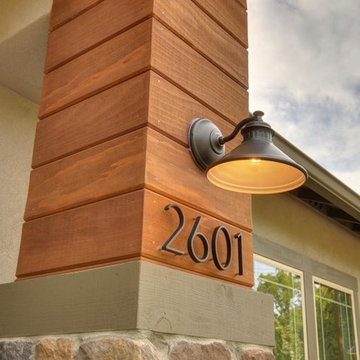
Design ideas for a mid-sized transitional one-storey brown exterior in Sacramento with wood siding.
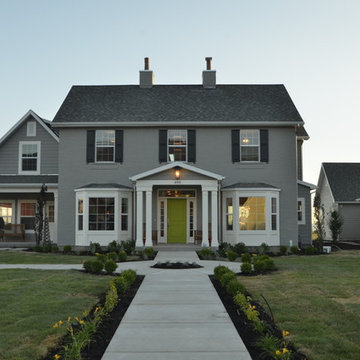
Painted brick facade with cementious siding product on remaining sides. Antique terra cotta chimney pots
Design ideas for a mid-sized transitional two-storey brick grey exterior in Salt Lake City with a gable roof.
Design ideas for a mid-sized transitional two-storey brick grey exterior in Salt Lake City with a gable roof.
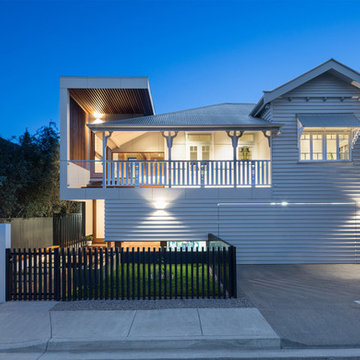
Design by Vibe Design Group
Photography by William Long
Mid-sized transitional two-storey white exterior in Brisbane.
Mid-sized transitional two-storey white exterior in Brisbane.
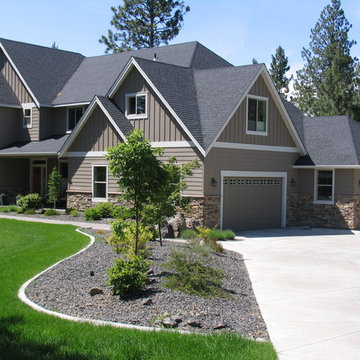
This 2-story home features batt & board accents and a side-entry to the 4-car garage.
Photo of a mid-sized transitional two-storey brown exterior in Seattle with concrete fiberboard siding and a gable roof.
Photo of a mid-sized transitional two-storey brown exterior in Seattle with concrete fiberboard siding and a gable roof.
Transitional Exterior Design Ideas
9
