Transitional Exterior Design Ideas
Refine by:
Budget
Sort by:Popular Today
41 - 60 of 3,727 photos
Item 1 of 3
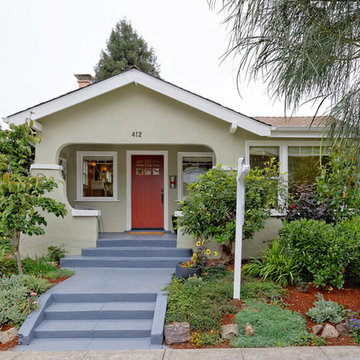
This is an example of a mid-sized transitional one-storey stucco beige exterior in San Francisco with a gable roof.
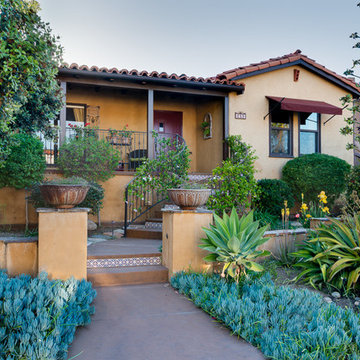
Ian Cummings Photography
This is an example of a mid-sized transitional one-storey stucco yellow exterior in San Diego.
This is an example of a mid-sized transitional one-storey stucco yellow exterior in San Diego.
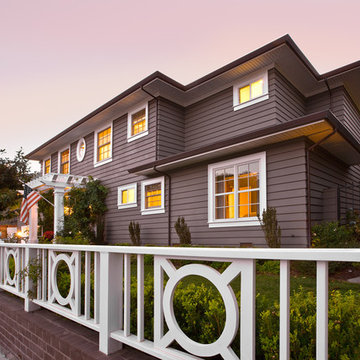
Joe Burull
Photo of a mid-sized transitional two-storey grey exterior in San Francisco with vinyl siding and a clipped gable roof.
Photo of a mid-sized transitional two-storey grey exterior in San Francisco with vinyl siding and a clipped gable roof.
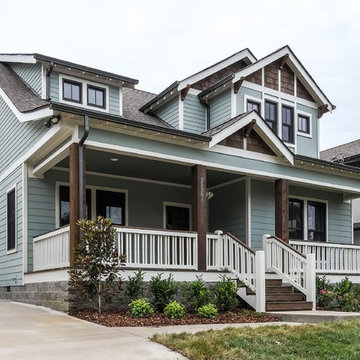
Showcase Photographers
Mid-sized transitional two-storey grey exterior in Nashville with mixed siding and a gable roof.
Mid-sized transitional two-storey grey exterior in Nashville with mixed siding and a gable roof.
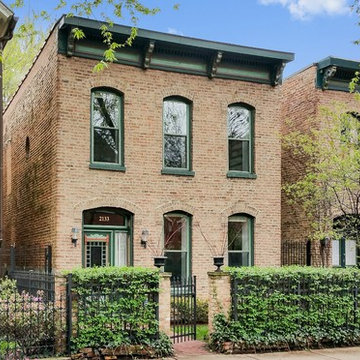
1870's House in the Historic District of Wicker Park
Photo of a small transitional two-storey brick brown house exterior in Chicago.
Photo of a small transitional two-storey brick brown house exterior in Chicago.
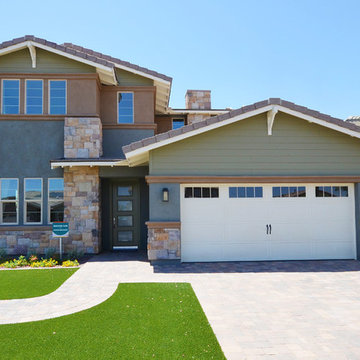
Photo of a large transitional two-storey green exterior in Phoenix with stone veneer.
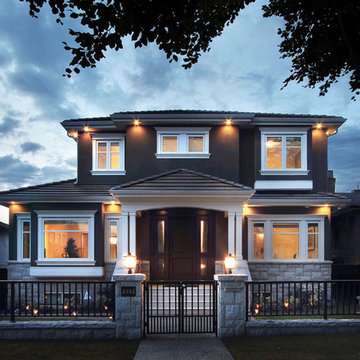
Photo of a mid-sized transitional two-storey grey house exterior in Vancouver with mixed siding, a gable roof and a tile roof.
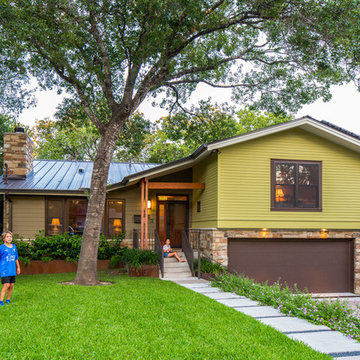
fiber cement siding painted Cleveland Green (7" siding), Sweet Vibrations (4" siding), and Texas Leather (11" siding)—all by Benjamin Moore • window trim and clerestory band painted Night Horizon by Benjamin Moore • soffit & fascia painted Camouflage by Benjamin Moore • Photography by Tre Dunham
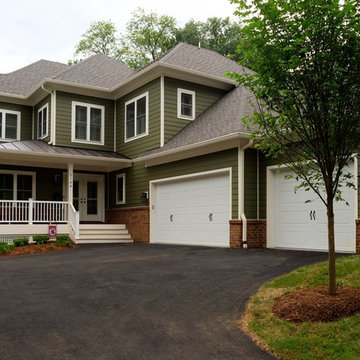
AV Architects + Builders
Location: Falls Church, VA, USA
Our clients were a newly-wed couple looking to start a new life together. With a love for the outdoors and theirs dogs and cats, we wanted to create a design that wouldn’t make them sacrifice any of their hobbies or interests. We designed a floor plan to allow for comfortability relaxation, any day of the year. We added a mudroom complete with a dog bath at the entrance of the home to help take care of their pets and track all the mess from outside. We added multiple access points to outdoor covered porches and decks so they can always enjoy the outdoors, not matter the time of year. The second floor comes complete with the master suite, two bedrooms for the kids with a shared bath, and a guest room for when they have family over. The lower level offers all the entertainment whether it’s a large family room for movie nights or an exercise room. Additionally, the home has 4 garages for cars – 3 are attached to the home and one is detached and serves as a workshop for him.
The look and feel of the home is informal, casual and earthy as the clients wanted to feel relaxed at home. The materials used are stone, wood, iron and glass and the home has ample natural light. Clean lines, natural materials and simple details for relaxed casual living.
Stacy Zarin Photography
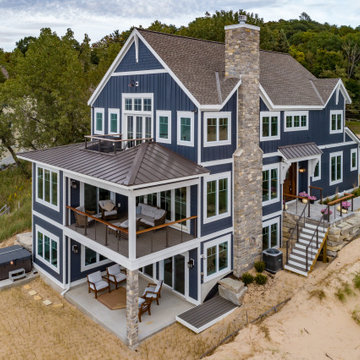
Photo of a small transitional two-storey blue house exterior in Grand Rapids with concrete fiberboard siding, a gable roof and a metal roof.
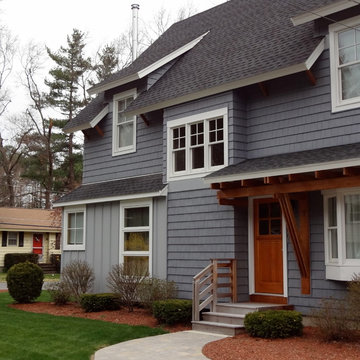
Jeff Kehm
Design ideas for a mid-sized transitional two-storey grey house exterior in Boston with vinyl siding, a gable roof and a shingle roof.
Design ideas for a mid-sized transitional two-storey grey house exterior in Boston with vinyl siding, a gable roof and a shingle roof.
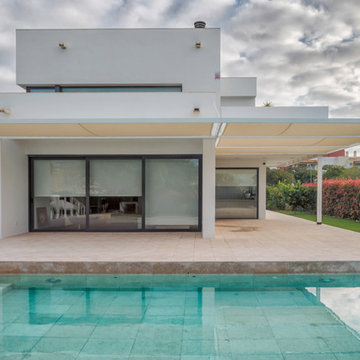
Javi Català
Mid-sized transitional two-storey stucco white exterior in Other with a flat roof.
Mid-sized transitional two-storey stucco white exterior in Other with a flat roof.
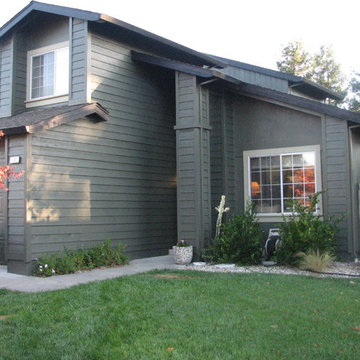
Design ideas for a mid-sized transitional two-storey green exterior in San Francisco with wood siding.
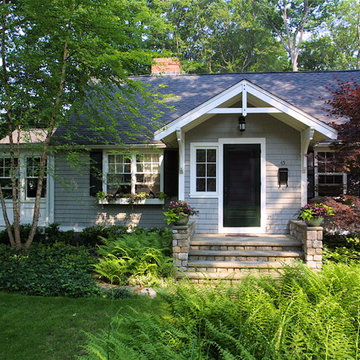
Small transitional one-storey grey exterior in Boston with wood siding and a gable roof.
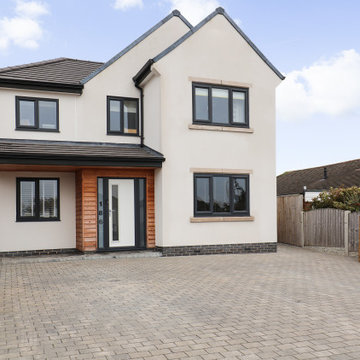
The front of the house was modernised through the addition of a side extension and new entrance porch with lean too roof over.
The facade was then rendered, with stone heads and cills added the windows situated within the main gable whilst cedar cladding to the entrance porch provides a visual focal point and clearly defines the entrance.
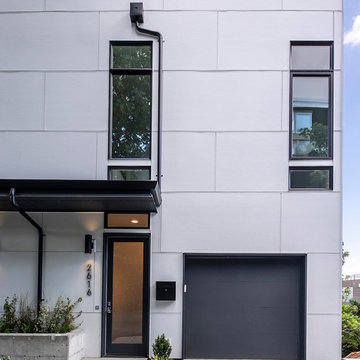
Each unit is 2,050 SF and has it's own private entrance and single car garage. Sherwin Williams Cyber Space was used as an accent against the white color.
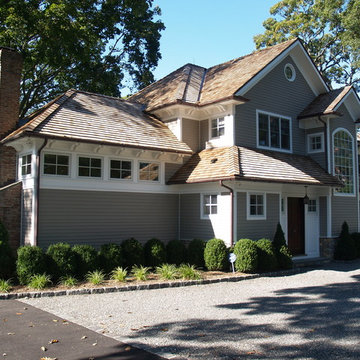
Joe Palumbo
This is an example of a mid-sized transitional two-storey beige house exterior in New York with vinyl siding, a hip roof and a shingle roof.
This is an example of a mid-sized transitional two-storey beige house exterior in New York with vinyl siding, a hip roof and a shingle roof.
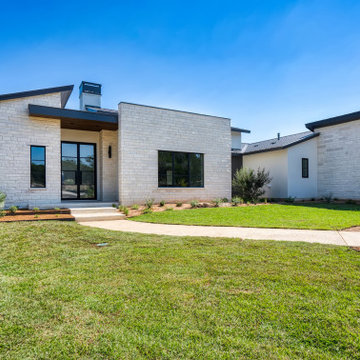
As with every client, our goal was to create a truly distinct home that reflected the needs and desires of the homeowner while exceeding their expectations. The modern aesthetic was combined with warm and welcoming hill country features like the white limestone exterior in a coarse linear pattern, knotty alder slab front cabinets in the kitchen and dining, and light wood flooring throughout. Stark, clean edges were balanced with rounded and curved light fixtures as well as the limestone cladding fireplace surround in the family room. While the design was pleasing to the eye, measures were taken to ensure a sturdy build including steel lintel window header details, a fluid-applied flashing window treatment to prevent water infiltration, LED recessed can lighting, high-efficiency windows with LowE glass coatings, and spray foam insulation. The backyard was specifically designed for entertaining in the Texas heat with a covered patio that offered multiple fans and an outdoor kitchen.
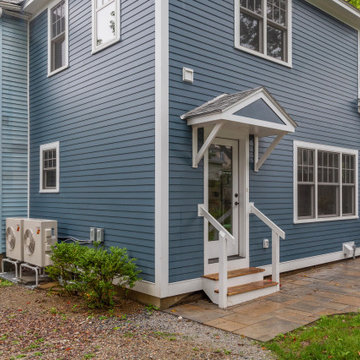
Photo of a transitional two-storey blue house exterior in Burlington with concrete fiberboard siding, a hip roof, a shingle roof, a grey roof and clapboard siding.
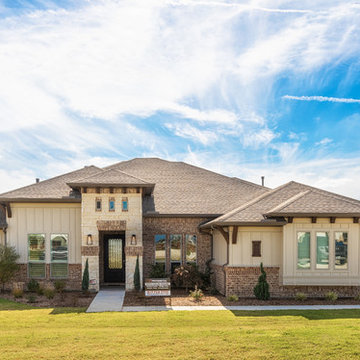
Design ideas for a large transitional one-storey multi-coloured house exterior in Dallas with mixed siding and a shingle roof.
Transitional Exterior Design Ideas
3