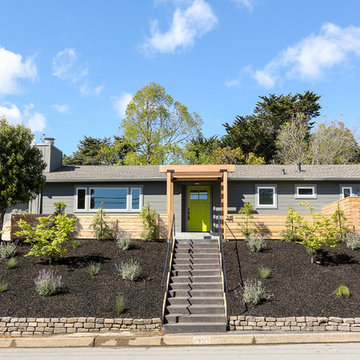Transitional Exterior Design Ideas
Refine by:
Budget
Sort by:Popular Today
121 - 140 of 3,723 photos
Item 1 of 3
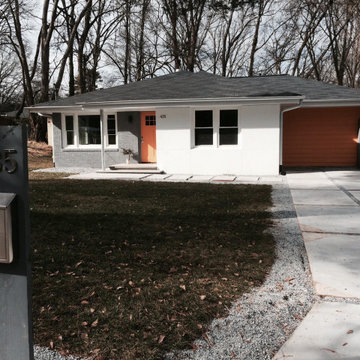
Inspiration for a small transitional one-storey brick orange house exterior in Atlanta with a hip roof and a grey roof.
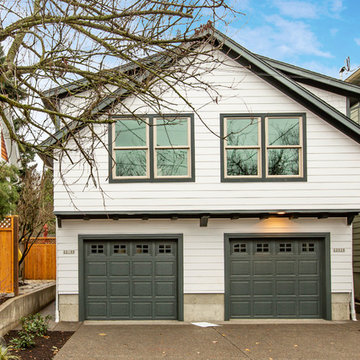
Two unusable singe car carriage garages sharing a wall were torn down and replaced with two full sized single car garages with two 383 sqft studio ADU's on top. The property line runs through the middle of the building. We treated this structure as a townhome with a common wall between. 503 Real Estate Photography
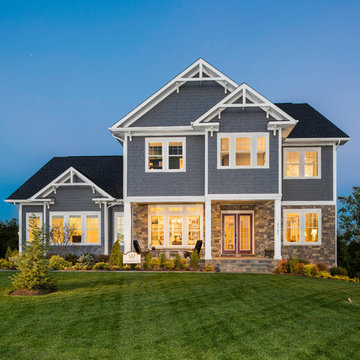
Photo of a mid-sized transitional two-storey grey house exterior in DC Metro with mixed siding, a gable roof and a shingle roof.
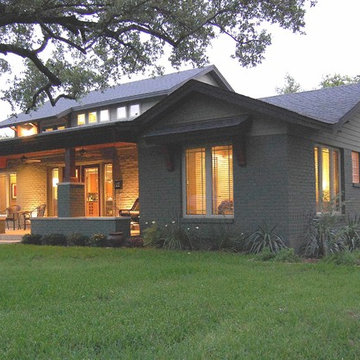
martin creative inc. photos
Photo of a mid-sized transitional two-storey green house exterior in Austin with mixed siding, a gable roof and a shingle roof.
Photo of a mid-sized transitional two-storey green house exterior in Austin with mixed siding, a gable roof and a shingle roof.
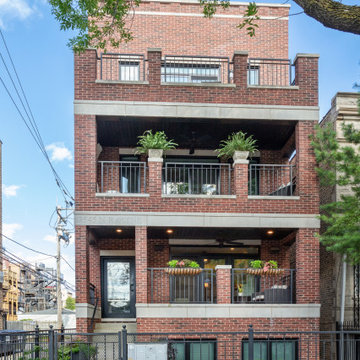
This seller had a superior property in a very fun neighborhood by Wrigley Field. Most people enjoy the vibe but if you are too close... not so much. We have a duplex down with 4 bedrooms on the same lower level - very popular trend so parents can be on same level as kids but still, not everyone loves it. What everyone DID love was the front terrace and roof deck. Sellers had moved out of state so the entire place is staged. We made no updates to colors of paint, cabinets or floors to go on the market but did change out the lighting in the kitchen. It took a while but we sold in a competitive market!!
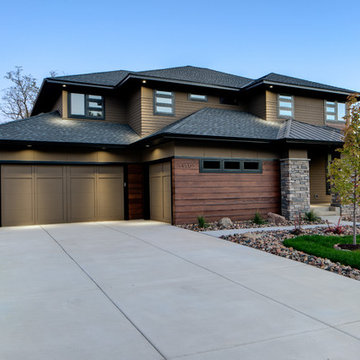
A unique Prairie style home with an L shape 3 car garage configuration. Photo by Mark Teskey Architectural Photography
Photo of a transitional three-storey brown house exterior in Minneapolis with mixed siding, a hip roof and a mixed roof.
Photo of a transitional three-storey brown house exterior in Minneapolis with mixed siding, a hip roof and a mixed roof.
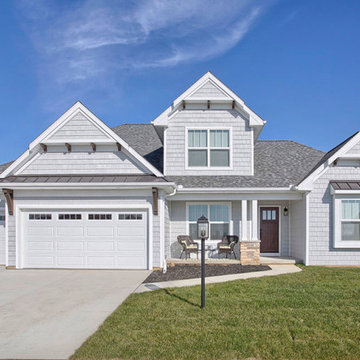
The unique exterior of a new Cherrydale plan by Nelson Builders.
This is an example of a mid-sized transitional two-storey grey exterior in Chicago with vinyl siding and a hip roof.
This is an example of a mid-sized transitional two-storey grey exterior in Chicago with vinyl siding and a hip roof.
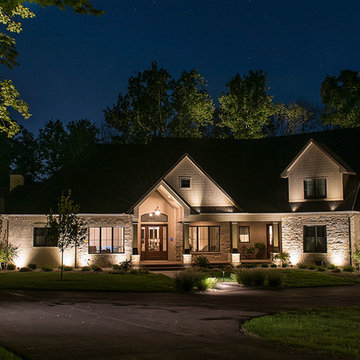
This project included the lighting of a wide rambling, single story ranch home on some acreage. The primary focus of the projects was the illumination of the homes architecture and some key illumination on the large trees around the home. Ground based up lighting was used to light the columns of the home, while small accent lights we added to the second floor gutter line to add a kiss of light to the gables and dormers.
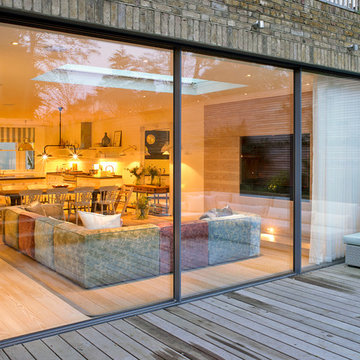
This image shows the rear extension and its relationship with the main garden level, which is situated halfway between the ground and lower ground floor levels.
Photographer: Nick Smith
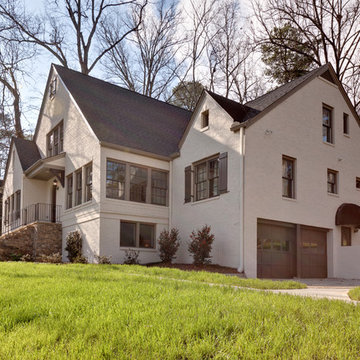
This mid-century home was given a complete overhaul, just love the way it turned out.
Photo of a mid-sized transitional two-storey brick beige house exterior in Atlanta with a gable roof and a shingle roof.
Photo of a mid-sized transitional two-storey brick beige house exterior in Atlanta with a gable roof and a shingle roof.

Arch Studio, Inc. designed a 730 square foot ADU for an artistic couple in Willow Glen, CA. This new small home was designed to nestle under the Oak Tree in the back yard of the main residence.
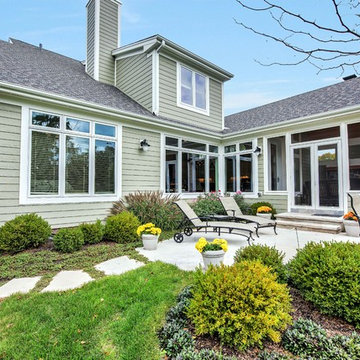
Photo of a mid-sized transitional two-storey green exterior in Chicago with mixed siding and a gable roof.
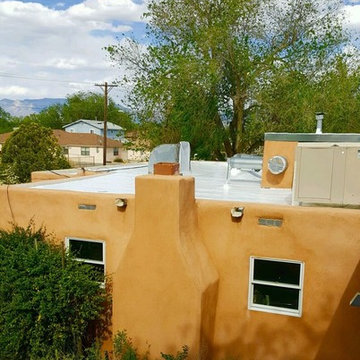
Design ideas for a small transitional one-storey adobe exterior in Albuquerque with a flat roof.
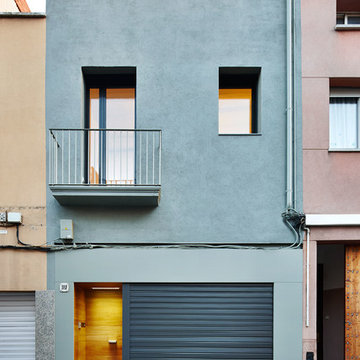
Fotografías ©José Hevia
Photo of a mid-sized transitional two-storey blue exterior in Other with mixed siding and a shed roof.
Photo of a mid-sized transitional two-storey blue exterior in Other with mixed siding and a shed roof.
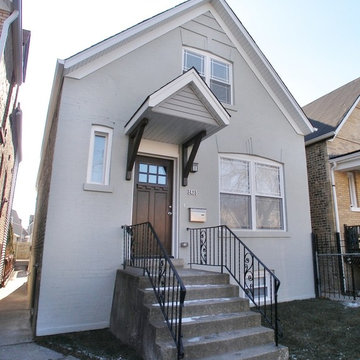
Photo Credit: Ambrosia Homes
This is an example of a small transitional one-storey brick grey house exterior in Chicago with a gable roof and a shingle roof.
This is an example of a small transitional one-storey brick grey house exterior in Chicago with a gable roof and a shingle roof.
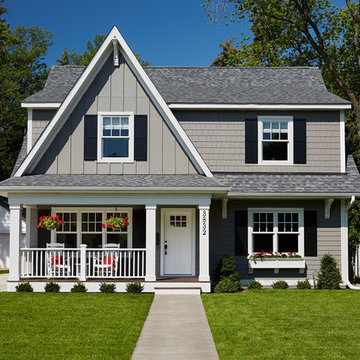
This remodel went from a tiny story-and-a-half Cape Cod, to a charming full two-story home. The exterior features an additional front-facing gable and a beautiful front porch that is perfect for socializing with neighbors.
Space Plans, Building Design, Interior & Exterior Finishes by Anchor Builders. Photography by Alyssa Lee Photography.
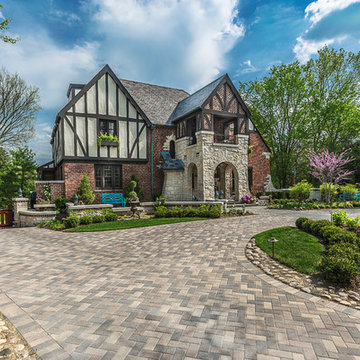
Large transitional two-storey brick multi-coloured house exterior in Chicago with a hip roof and a shingle roof.
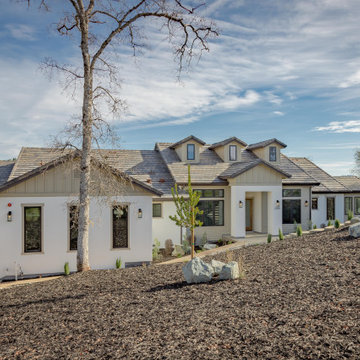
Photo of a large transitional one-storey white house exterior in Sacramento with mixed siding, a gable roof and a tile roof.
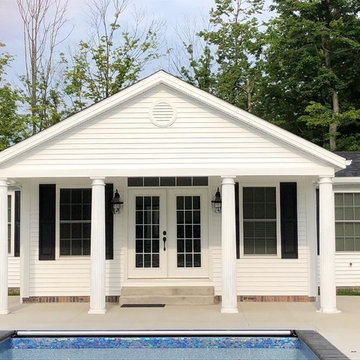
Exterior of the Pool House
Design ideas for a small transitional one-storey white house exterior in Cleveland with vinyl siding, a gable roof and a shingle roof.
Design ideas for a small transitional one-storey white house exterior in Cleveland with vinyl siding, a gable roof and a shingle roof.
Transitional Exterior Design Ideas
7
