Transitional Exterior Design Ideas
Refine by:
Budget
Sort by:Popular Today
101 - 120 of 3,727 photos
Item 1 of 3
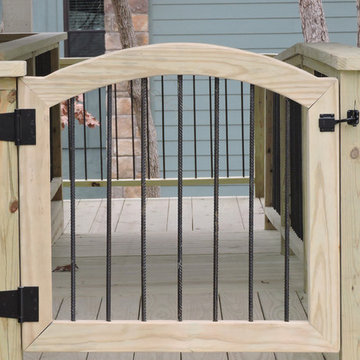
Two decorative gates were added to allow easy access without having to go around the ramp.
Design ideas for a mid-sized transitional two-storey beige house exterior in Little Rock with concrete fiberboard siding, a gable roof and a shingle roof.
Design ideas for a mid-sized transitional two-storey beige house exterior in Little Rock with concrete fiberboard siding, a gable roof and a shingle roof.
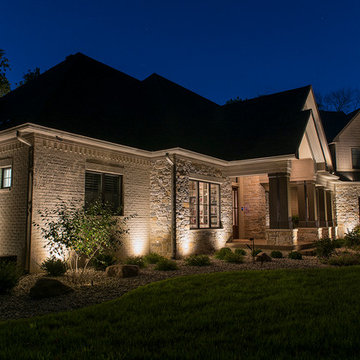
This project included the lighting of a wide rambling, single story ranch home on some acreage. The primary focus of the projects was the illumination of the homes architecture and some key illumination on the large trees around the home. Ground based up lighting was used to light the columns of the home, while small accent lights we added to the second floor gutter line to add a kiss of light to the gables and dormers.
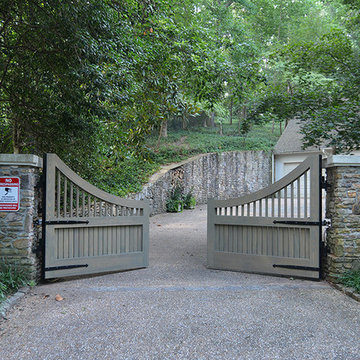
This is an example of a mid-sized transitional beige house exterior in Denver with a gable roof, vinyl siding and a shingle roof.
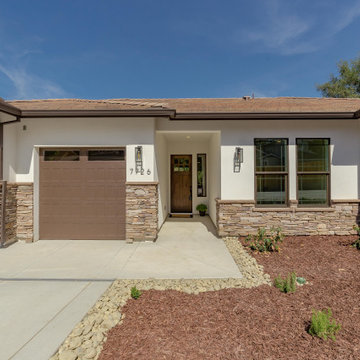
Design ideas for a mid-sized transitional one-storey beige house exterior in Sacramento with mixed siding, a gable roof and a tile roof.
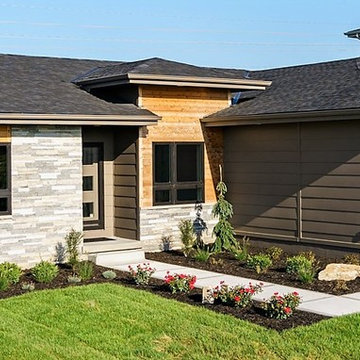
Mark Graves
Design ideas for a large transitional one-storey brown house exterior in Omaha with mixed siding, a hip roof and a shingle roof.
Design ideas for a large transitional one-storey brown house exterior in Omaha with mixed siding, a hip roof and a shingle roof.
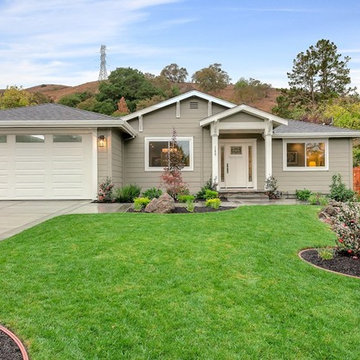
Design ideas for a mid-sized transitional one-storey grey exterior in San Francisco with wood siding and a hip roof.
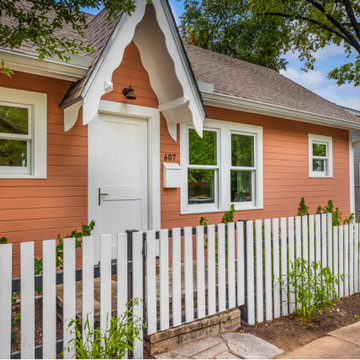
Front Entry
Design ideas for a small transitional one-storey orange house exterior in Austin with wood siding, a gable roof, a shingle roof, a brown roof and clapboard siding.
Design ideas for a small transitional one-storey orange house exterior in Austin with wood siding, a gable roof, a shingle roof, a brown roof and clapboard siding.
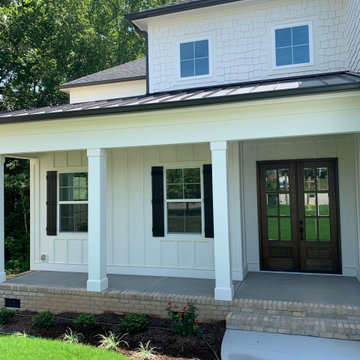
Large 4 bedroom custom designed house for a home builder. Large master suite on the ground floor and three spacious bedrooms upstairs with a bonus room. Great mudroom and laundry off of the garage. This house is a dream for a large family.
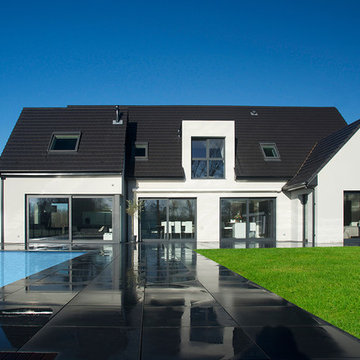
Didier Van Hau
Mid-sized transitional two-storey white exterior in Lille with a gable roof.
Mid-sized transitional two-storey white exterior in Lille with a gable roof.
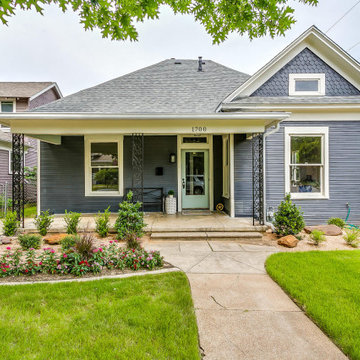
Design ideas for a mid-sized transitional one-storey blue house exterior in Other with wood siding, a gable roof, a shingle roof, a grey roof and clapboard siding.
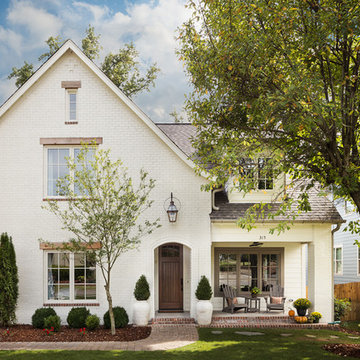
This single door entry is showcased with one French Quarter Yoke Hanger creating a striking focal point. The guiding gas lantern leads to the front door and a quaint sitting area, perfect for relaxing and watching the sunsets.
Featured Lantern: French Quarter Yoke Hanger http://ow.ly/Ppp530nBxAx
View the project by Willow Homes http://ow.ly/4amp30nBxte
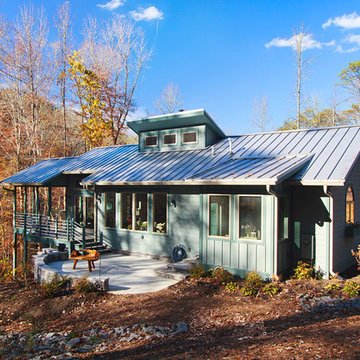
Robert Batey Photography
This is an example of a small transitional one-storey green house exterior with concrete fiberboard siding, a hip roof and a metal roof.
This is an example of a small transitional one-storey green house exterior with concrete fiberboard siding, a hip roof and a metal roof.
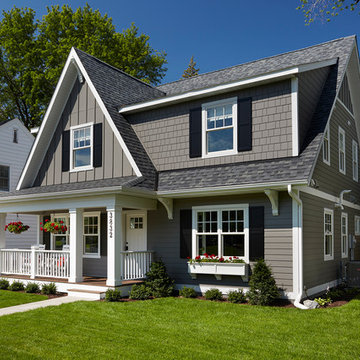
This remodel went from a tiny story-and-a-half Cape Cod, to a charming full two-story home. The exterior features an additional front-facing gable and a beautiful front porch that is perfect for socializing with neighbors.
Space Plans, Building Design, Interior & Exterior Finishes by Anchor Builders. Photography by Alyssa Lee Photography.
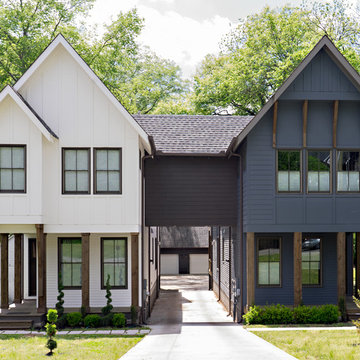
Urban Infill,
Transitional Style,
12 South Neighborhood,
Nashville, Tennessee,
Building Ideas Architecture,
David Baird Architect,
Marcelle Guilbeau Interior Design
Steven Long Photographer
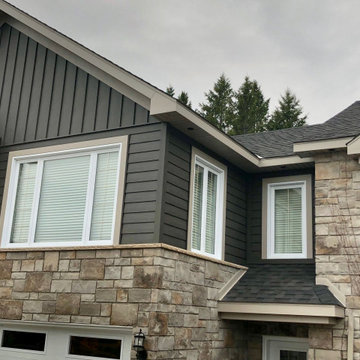
Photo of a mid-sized transitional one-storey grey house exterior in Grand Rapids with metal siding.
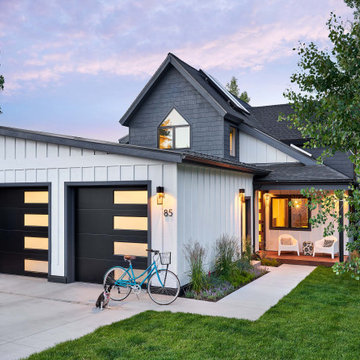
A garage addition in the Aspen Employee Housing neighborhood known as the North Forty. A remodel of the existing home, with the garage addition, on a budget to comply with strict neighborhood affordable housing guidelines. The garage was limited in square footage and with lot setbacks.
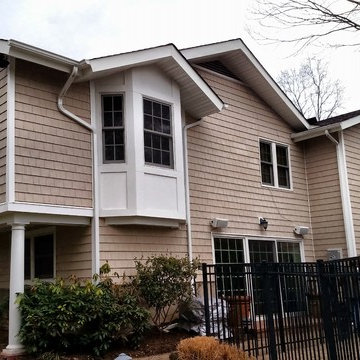
This picture shows the kitchen and master bedroom addition that we did to this house.
Inspiration for a mid-sized transitional two-storey beige exterior in New York with vinyl siding and a gable roof.
Inspiration for a mid-sized transitional two-storey beige exterior in New York with vinyl siding and a gable roof.
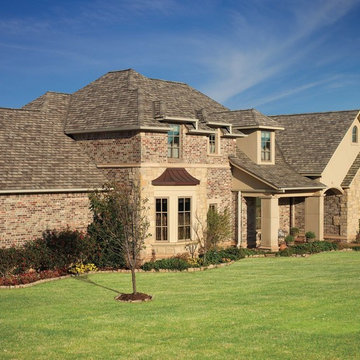
Featuring GAF Camelot II Shingles in Weathered Wood
Inspiration for a large transitional two-storey beige exterior in Detroit with mixed siding.
Inspiration for a large transitional two-storey beige exterior in Detroit with mixed siding.
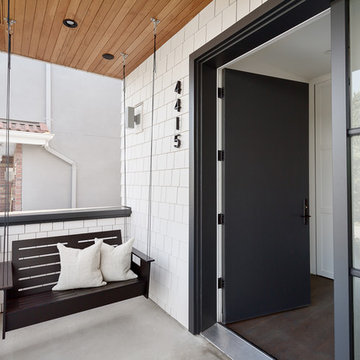
Beyond Beige Interior Design | www.beyondbeige.com | Ph: 604-876-3800 | Photography By Provoke Studios | Furniture Purchased From The Living Lab Furniture Co
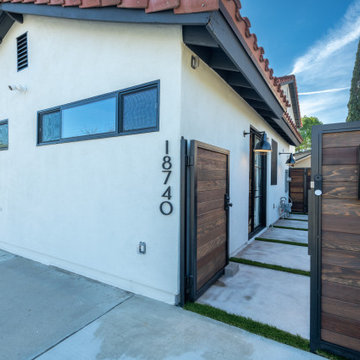
Convert Attached Garage to ADU (Accessory Dwelling Unit)
Design ideas for a small transitional one-storey stucco exterior in Los Angeles with a gable roof, a tile roof and a brown roof.
Design ideas for a small transitional one-storey stucco exterior in Los Angeles with a gable roof, a tile roof and a brown roof.
Transitional Exterior Design Ideas
6