Transitional Exterior Design Ideas
Refine by:
Budget
Sort by:Popular Today
81 - 100 of 3,723 photos
Item 1 of 3
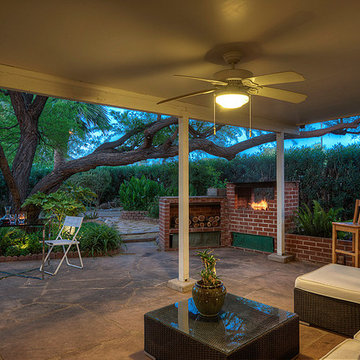
Mike Small Photography
Mid-sized transitional one-storey brick white exterior in Phoenix.
Mid-sized transitional one-storey brick white exterior in Phoenix.
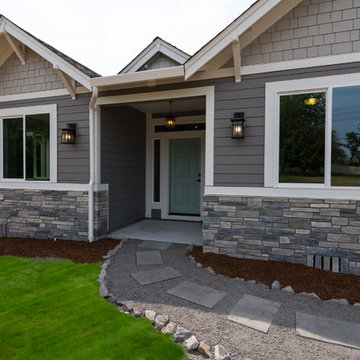
Tim Stewart
Mid-sized transitional one-storey grey exterior in Portland with stone veneer and a gable roof.
Mid-sized transitional one-storey grey exterior in Portland with stone veneer and a gable roof.
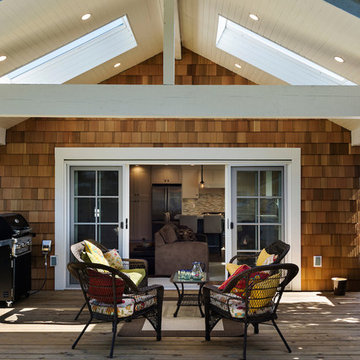
This is an example of a mid-sized transitional one-storey exterior in Vancouver with wood siding.
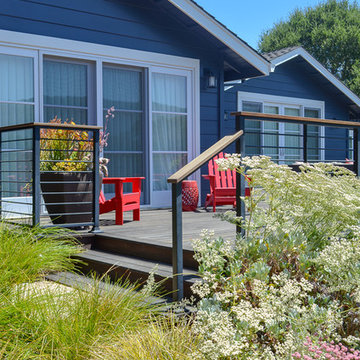
The house was painted with Benjamin Moore Hale Navy and accents in red for the outdoor furnishings.
Photo of a large transitional one-storey blue house exterior in San Francisco with wood siding.
Photo of a large transitional one-storey blue house exterior in San Francisco with wood siding.
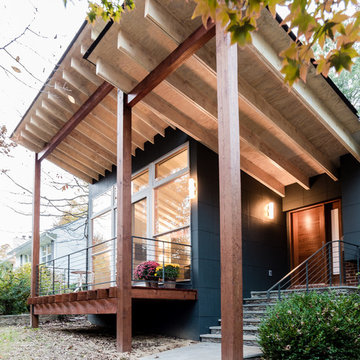
Tod Connell
Design ideas for a mid-sized transitional one-storey grey house exterior in DC Metro with a shed roof.
Design ideas for a mid-sized transitional one-storey grey house exterior in DC Metro with a shed roof.
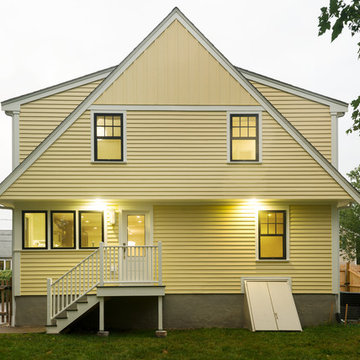
Ben Gebo Photography
Photo of a mid-sized transitional two-storey yellow house exterior in Boston with vinyl siding and a gable roof.
Photo of a mid-sized transitional two-storey yellow house exterior in Boston with vinyl siding and a gable roof.
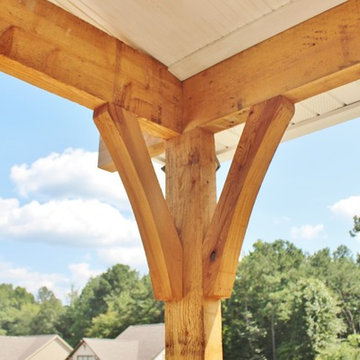
Front porch cedar post detail
Photo of a transitional one-storey brick white exterior in Birmingham with a gable roof.
Photo of a transitional one-storey brick white exterior in Birmingham with a gable roof.
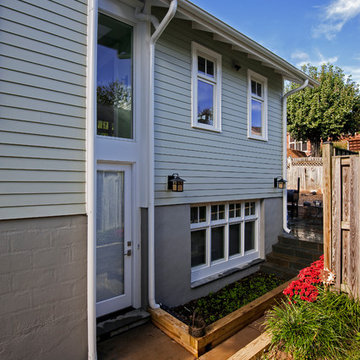
J.W. Smith Photography
MW Construction Services, LLC
Design ideas for a mid-sized transitional two-storey green exterior in DC Metro with concrete fiberboard siding.
Design ideas for a mid-sized transitional two-storey green exterior in DC Metro with concrete fiberboard siding.
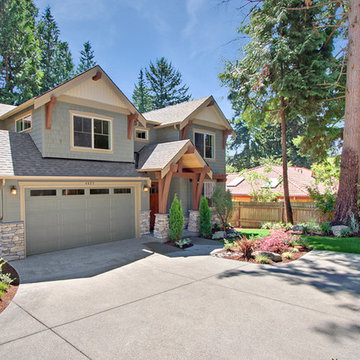
Photo of a mid-sized transitional two-storey green exterior in Seattle with mixed siding.
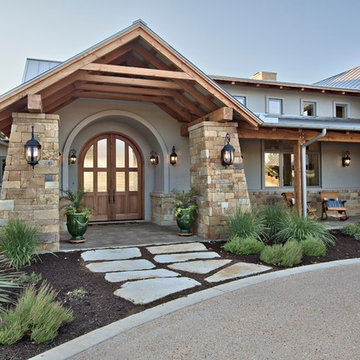
This is an example of a mid-sized transitional one-storey grey exterior in Austin with stone veneer.
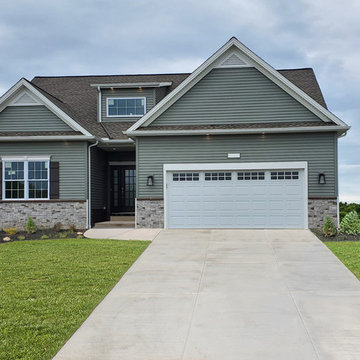
This two bedroom, two bathroom Abbott ranch home sits on a picturesque homesite in Hamburg, NY.
Inspiration for a small transitional one-storey green house exterior in Other with vinyl siding, a gable roof and a shingle roof.
Inspiration for a small transitional one-storey green house exterior in Other with vinyl siding, a gable roof and a shingle roof.
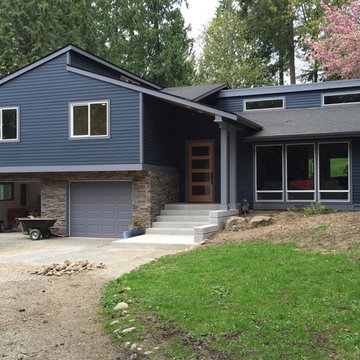
Removing that odd roof plane allow us to use the split shed and clerestory to create a taller entryway and expand the upper floor of this tri-level to create bigger bedrooms and a bonus study space along with a laundry room upstairs. The design goal was to make this look like it is all part of the original design, just cleaner and more modern. Moving to a concrete step entryway was a huge improvement from the previous spaced trex decking
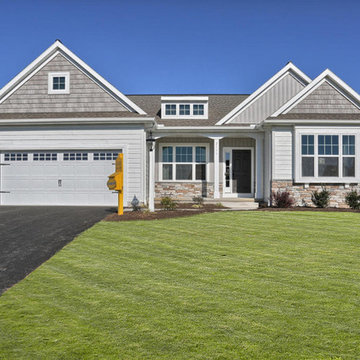
The exterior elevation of 2111 Fieldcrest Road, Lebanon in the Fieldcrest at Lebanon community by Garman Builders. Alternating directions of vinyl siding and cedar shake singles adds visual interest to the monochromatic gray color scheme. Dry stack stone finishes the look. Photo Credit: Justin Tearney
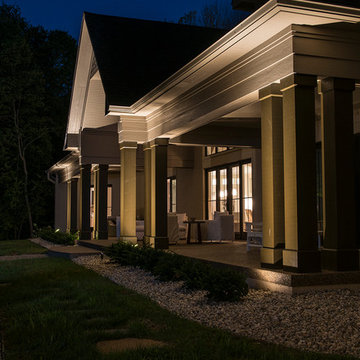
This project included the lighting of a wide rambling, single story ranch home on some acreage. The primary focus of the projects was the illumination of the homes architecture and some key illumination on the large trees around the home. Ground based up lighting was used to light the columns of the home, while small accent lights we added to the second floor gutter line to add a kiss of light to the gables and dormers.
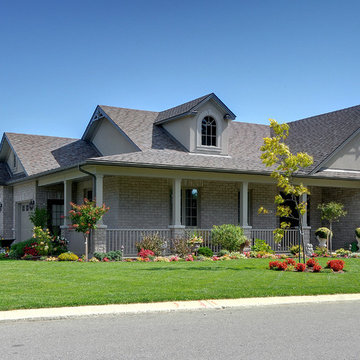
View of the corner lot design: the Welsh Oak
Design ideas for a mid-sized transitional one-storey brick grey house exterior in Toronto with a hip roof and a shingle roof.
Design ideas for a mid-sized transitional one-storey brick grey house exterior in Toronto with a hip roof and a shingle roof.
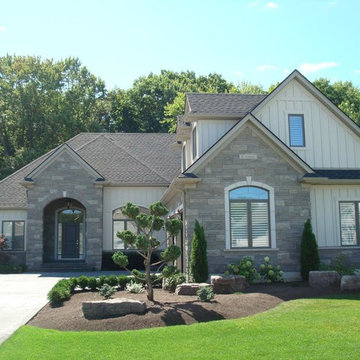
Large transitional one-storey grey exterior in Toronto with stone veneer and a shed roof.
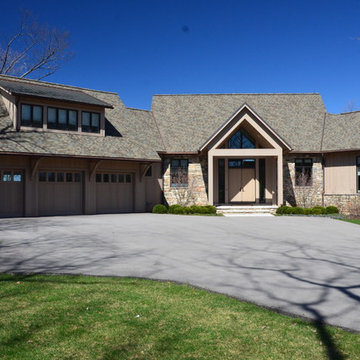
This is an example of a large transitional two-storey beige house exterior in Other with wood siding, a gable roof and a tile roof.
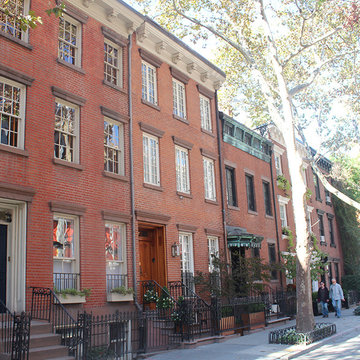
Design ideas for a mid-sized transitional three-storey brick red exterior in New York with a flat roof.
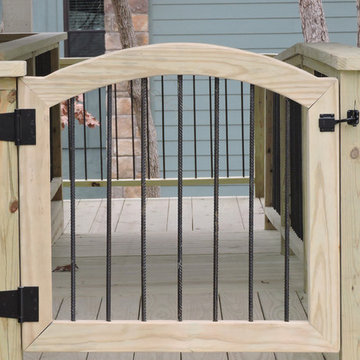
Two decorative gates were added to allow easy access without having to go around the ramp.
Design ideas for a mid-sized transitional two-storey beige house exterior in Little Rock with concrete fiberboard siding, a gable roof and a shingle roof.
Design ideas for a mid-sized transitional two-storey beige house exterior in Little Rock with concrete fiberboard siding, a gable roof and a shingle roof.
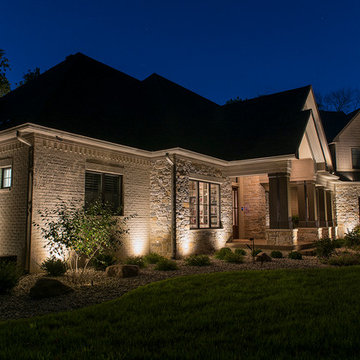
This project included the lighting of a wide rambling, single story ranch home on some acreage. The primary focus of the projects was the illumination of the homes architecture and some key illumination on the large trees around the home. Ground based up lighting was used to light the columns of the home, while small accent lights we added to the second floor gutter line to add a kiss of light to the gables and dormers.
Transitional Exterior Design Ideas
5