Transitional Exterior Design Ideas
Refine by:
Budget
Sort by:Popular Today
21 - 40 of 3,727 photos
Item 1 of 3
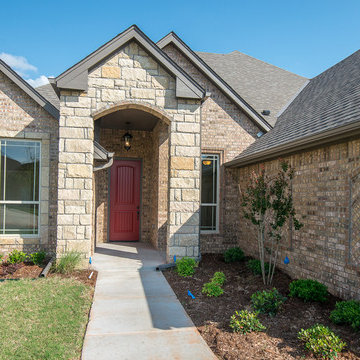
15600 Hatterly Lane, Edmond, OK | Deer Creek Village
Move-in ready home in Deer Creek Village in Edmond, OK. Home has 4 bedrooms, 2.5 baths, a study and upgraded features. http://westpoint-homes.com
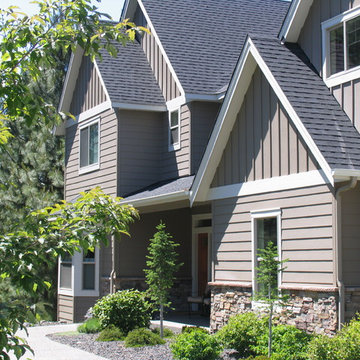
This 2-story home features batt & board accents and a side-entry to the 4-car garage.
This is an example of a mid-sized transitional two-storey brown exterior in Seattle with concrete fiberboard siding and a gable roof.
This is an example of a mid-sized transitional two-storey brown exterior in Seattle with concrete fiberboard siding and a gable roof.
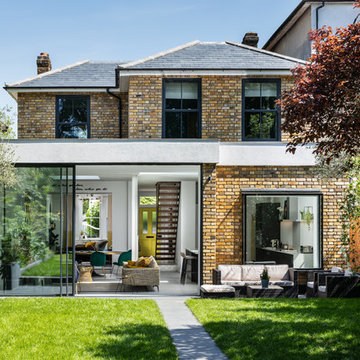
Rear extension, photo by David Butler
This is an example of a mid-sized transitional two-storey brick red house exterior in Surrey with a hip roof and a tile roof.
This is an example of a mid-sized transitional two-storey brick red house exterior in Surrey with a hip roof and a tile roof.

In the quite streets of southern Studio city a new, cozy and sub bathed bungalow was designed and built by us.
The white stucco with the blue entrance doors (blue will be a color that resonated throughout the project) work well with the modern sconce lights.
Inside you will find larger than normal kitchen for an ADU due to the smart L-shape design with extra compact appliances.
The roof is vaulted hip roof (4 different slopes rising to the center) with a nice decorative white beam cutting through the space.
The bathroom boasts a large shower and a compact vanity unit.
Everything that a guest or a renter will need in a simple yet well designed and decorated garage conversion.
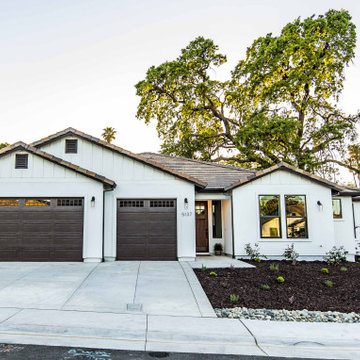
This is an example of a mid-sized transitional one-storey white house exterior in Sacramento with mixed siding, a gable roof and a tile roof.
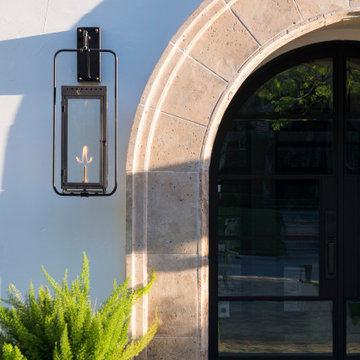
This is an example of a large transitional two-storey white house exterior in Austin with a gable roof and a mixed roof.
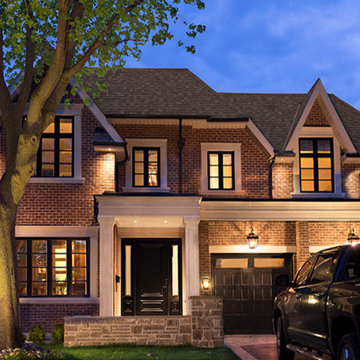
Design ideas for a mid-sized transitional two-storey brick red house exterior in Toronto with a gable roof and a shingle roof.
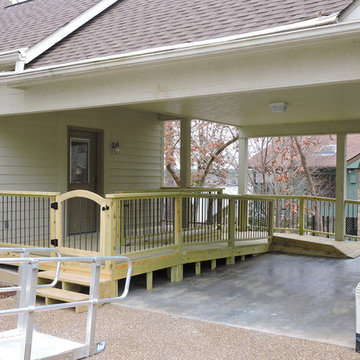
This ADA wheelchair accessible ramp is not only functional but attractive. Treated lumber and coated rebar pickets have low maintenance and give an updated look.
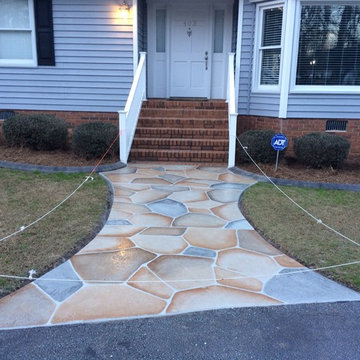
Photo of a mid-sized transitional two-storey brick red exterior in Other with a clipped gable roof.
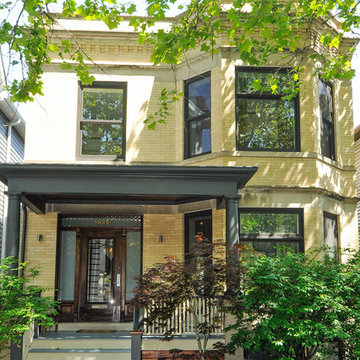
Original brick front facade of house with replacement windows and new front porch columns preserves the integrity of this traditional Chicago street facade.
VHT Studios
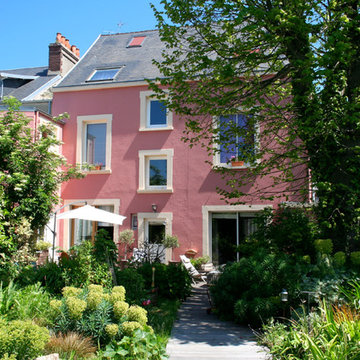
regine villedieu immobilier
Mid-sized transitional three-storey pink exterior in Le Havre with a gable roof.
Mid-sized transitional three-storey pink exterior in Le Havre with a gable roof.
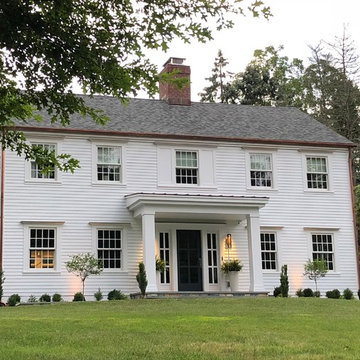
Inspiration for a mid-sized transitional two-storey white house exterior in New York with wood siding, a gable roof and a shingle roof.
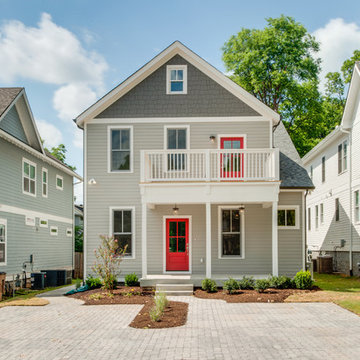
Showcase Photography
This is an example of a mid-sized transitional three-storey grey house exterior in Nashville with concrete fiberboard siding, a gable roof and a shingle roof.
This is an example of a mid-sized transitional three-storey grey house exterior in Nashville with concrete fiberboard siding, a gable roof and a shingle roof.
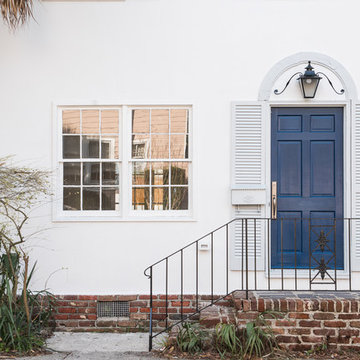
This is an example of a mid-sized transitional two-storey white townhouse exterior in Charleston.
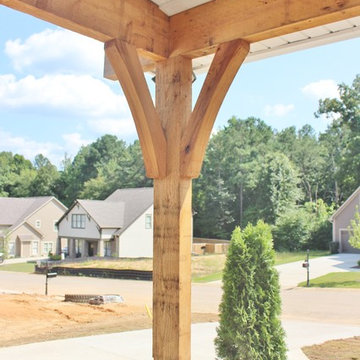
Brentwood plan at Spring Valley
Inspiration for a mid-sized transitional one-storey brick white exterior in Birmingham with a hip roof.
Inspiration for a mid-sized transitional one-storey brick white exterior in Birmingham with a hip roof.

In the quite streets of southern Studio city a new, cozy and sub bathed bungalow was designed and built by us.
The white stucco with the blue entrance doors (blue will be a color that resonated throughout the project) work well with the modern sconce lights.
Inside you will find larger than normal kitchen for an ADU due to the smart L-shape design with extra compact appliances.
The roof is vaulted hip roof (4 different slopes rising to the center) with a nice decorative white beam cutting through the space.
The bathroom boasts a large shower and a compact vanity unit.
Everything that a guest or a renter will need in a simple yet well designed and decorated garage conversion.
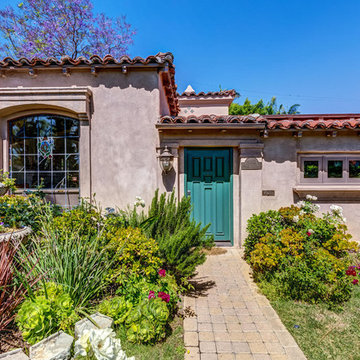
Design by Inchoate Architecture, LLC
Construction by DaVinci Builders
Photos by Brian Reitz, Creative Vision Studios
Photos by Inchoate
This is an example of a mid-sized transitional one-storey stucco brown house exterior in Los Angeles with a hip roof and a tile roof.
This is an example of a mid-sized transitional one-storey stucco brown house exterior in Los Angeles with a hip roof and a tile roof.
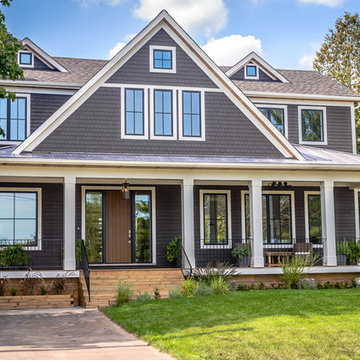
Photo of a large transitional two-storey grey exterior in Toronto with wood siding and a gable roof.
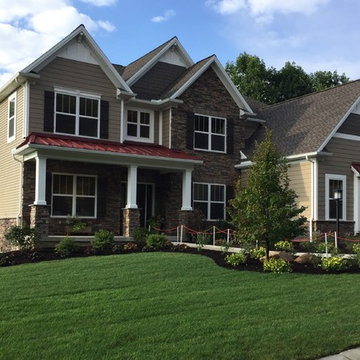
Home designed and built by McNaughton Homes; 2016 Parade of Homes in Harrisburg, PA. Landscape, outdoor and fresh flower arrangements designed by Ruth Consoli Design and installed by Blouch's Landscaping, Inc. Design incorporated the use of native, deer resistant plants.. Photo by Ruth Consoli Design
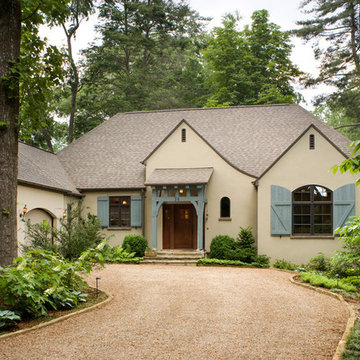
A wooded lot in a neighborhood of turn of the century Normandy style homes was developed with this small contextural retirement home. Soft grey blue timber and shutters on warm stucco create a charming addition to the neighborhood.
Photo by David Dietrich
Transitional Exterior Design Ideas
2