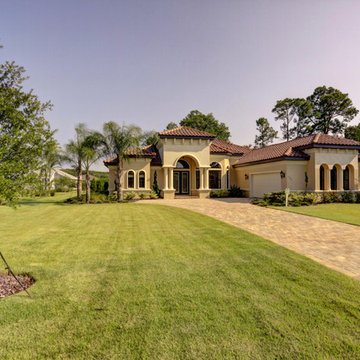Transitional Exterior Design Ideas
Refine by:
Budget
Sort by:Popular Today
141 - 160 of 3,723 photos
Item 1 of 3
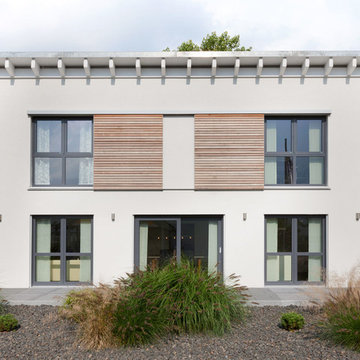
Das Musterhaus Ulm von TALBAU-Haus steht im Musterhauspark Hausbau Center Ulm und kann besichtigt werden.
Design ideas for a mid-sized transitional two-storey stucco beige house exterior in Stuttgart with a shed roof and a green roof.
Design ideas for a mid-sized transitional two-storey stucco beige house exterior in Stuttgart with a shed roof and a green roof.
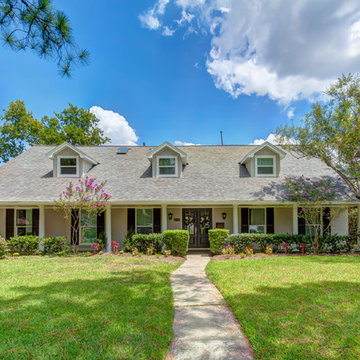
Traditional 2 Story Ranch Exterior, Benjamin Moore Revere Pewter Painted Brick, Benjamin Moore Iron Mountain Shutters and Door, Wood Look Tile Front Porch, Dormer Windows, Double Farmhouse Doors. Photo by Bayou City 360
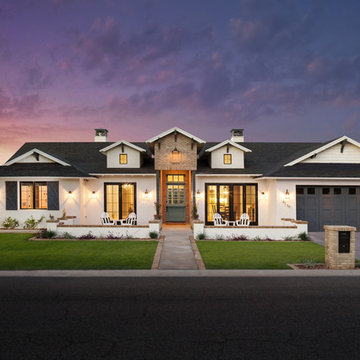
Leland Gebhardt ( http://lelandphotos.com)
Design ideas for a mid-sized transitional one-storey stucco white house exterior in Phoenix with a gable roof and a shingle roof.
Design ideas for a mid-sized transitional one-storey stucco white house exterior in Phoenix with a gable roof and a shingle roof.
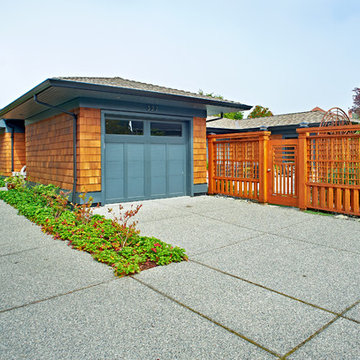
photo by Ilijc Albanese
Small transitional one-storey grey house exterior in Vancouver with wood siding, a hip roof and a shingle roof.
Small transitional one-storey grey house exterior in Vancouver with wood siding, a hip roof and a shingle roof.
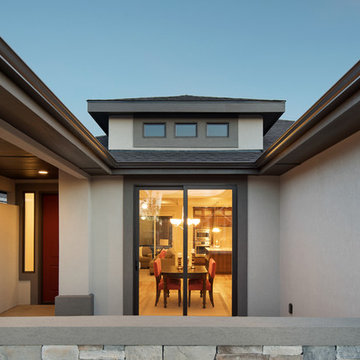
Photo credit: BluFish Photography
This is an example of a mid-sized transitional one-storey stucco grey exterior in Boise with a hip roof.
This is an example of a mid-sized transitional one-storey stucco grey exterior in Boise with a hip roof.
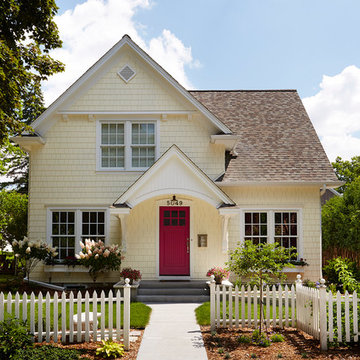
Inspiration for a mid-sized transitional two-storey yellow exterior in Minneapolis with a gable roof and wood siding.
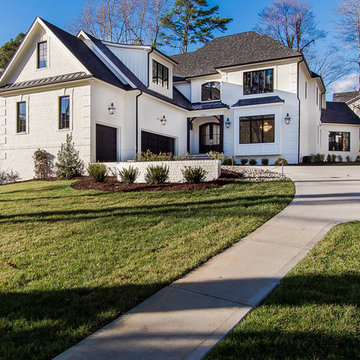
Sherwin Williams Dover White Exterior
Sherwin Williams Tricorn Black garage doors
Ebony stained front door and cedar accents on front
Inspiration for a mid-sized transitional two-storey stucco white house exterior in Raleigh with a clipped gable roof and a tile roof.
Inspiration for a mid-sized transitional two-storey stucco white house exterior in Raleigh with a clipped gable roof and a tile roof.
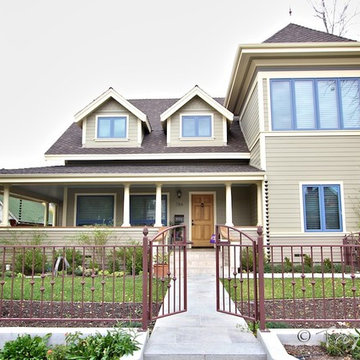
Second story new home in an area of older Victorians
Inspiration for a mid-sized transitional two-storey grey exterior in San Luis Obispo with vinyl siding and a gable roof.
Inspiration for a mid-sized transitional two-storey grey exterior in San Luis Obispo with vinyl siding and a gable roof.
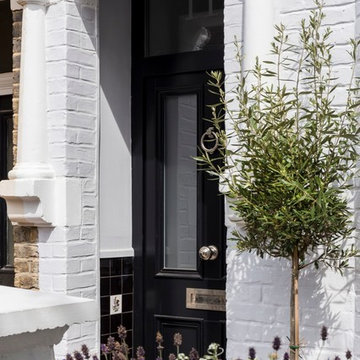
The front facade had been covered with the unfashionable pebble dash - which you can still see on the left hand side of the left entrance gate pillar. After the pebble dash has been stripped, the bricks were painstakingly restored and the facade had then be repointed and painted in a Farrow and Ball colour.
Photography by Chris Snook
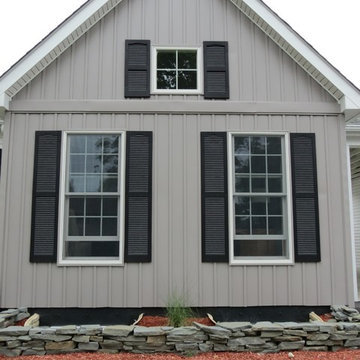
Kristen Lazorchak
Inspiration for a mid-sized transitional one-storey grey exterior in Boston with vinyl siding and a gable roof.
Inspiration for a mid-sized transitional one-storey grey exterior in Boston with vinyl siding and a gable roof.
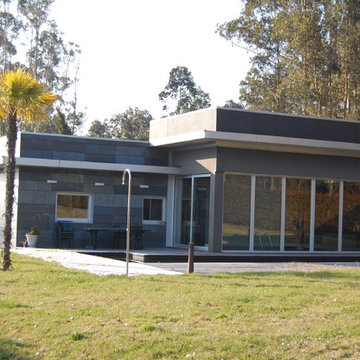
Photo of a mid-sized transitional split-level grey exterior in Other with mixed siding and a flat roof.
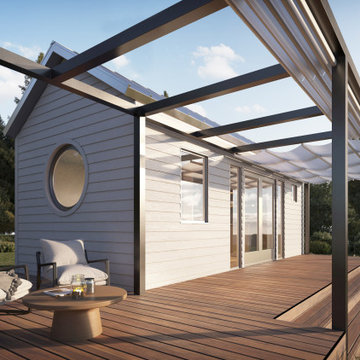
Exterior view with large deck. Materials are fire resistant for high fire hazard zones.
Turn key solution and move-in ready from the factory! Built as a prefab modular unit and shipped to the building site. Placed on a permanent foundation and hooked up to utilities on site.
Use as an ADU, primary dwelling, office space or guesthouse
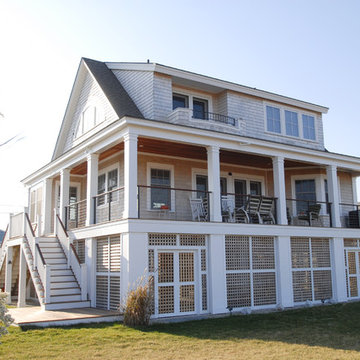
This is an example of a mid-sized transitional two-storey grey exterior in Providence with wood siding.
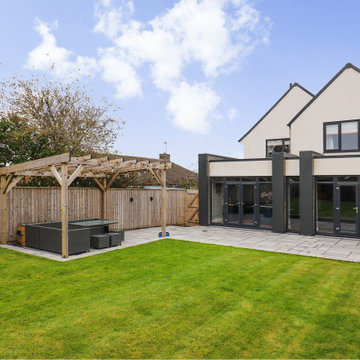
To the rear, a large singls storey flat roofed extension has been formed, complete with decorative fins to define the spaces within the open plan living accommodation across the back of the house.
Set back from the single storey extension, a large first floor extension projects out above to form the new master bedroom.
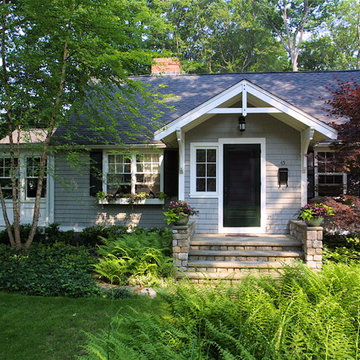
Small transitional one-storey grey exterior in Boston with wood siding and a gable roof.
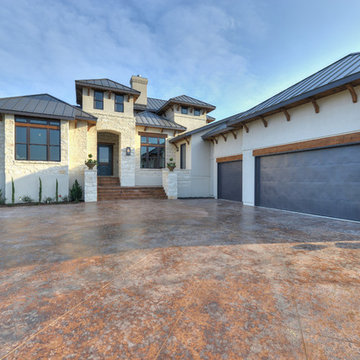
Inspiration for a large transitional two-storey grey house exterior in Austin with stone veneer, a gable roof and a metal roof.
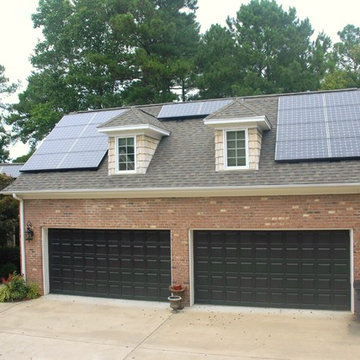
This is an example of a mid-sized transitional two-storey brick red exterior in Raleigh with a gable roof.
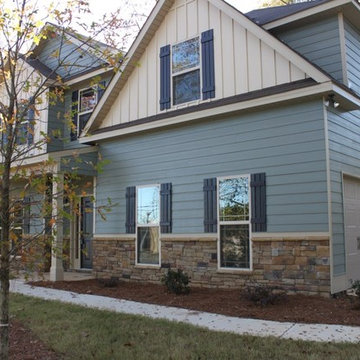
Meet 1033 53rd Street....This brand new, 3-bedroom, 2.5-bath home in north Columbus is move-in ready and listed for just $167,900!
Photo of a mid-sized transitional two-storey blue house exterior in Atlanta with vinyl siding, a hip roof and a shingle roof.
Photo of a mid-sized transitional two-storey blue house exterior in Atlanta with vinyl siding, a hip roof and a shingle roof.
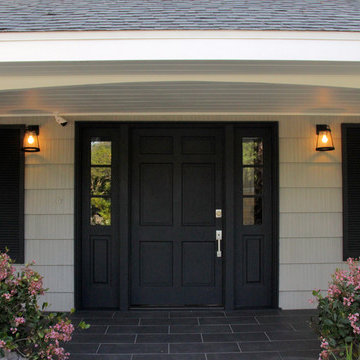
Front exterior of the remodeled house construction in Studio City which included installation of black front door with side panels, side by side windows with exterior louvered shutters, porch tiles and outdoor lighting.
Transitional Exterior Design Ideas
8
