Transitional Family Room Design Photos with a Corner Fireplace
Refine by:
Budget
Sort by:Popular Today
1 - 20 of 1,043 photos
Item 1 of 3
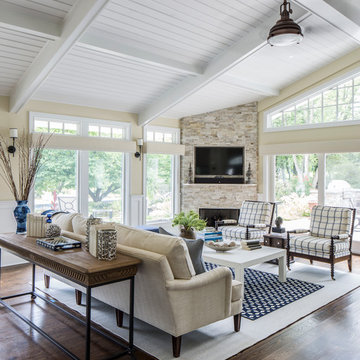
photo by marco ricca
Inspiration for a large transitional open concept family room in New York with beige walls, dark hardwood floors, a corner fireplace and a wall-mounted tv.
Inspiration for a large transitional open concept family room in New York with beige walls, dark hardwood floors, a corner fireplace and a wall-mounted tv.
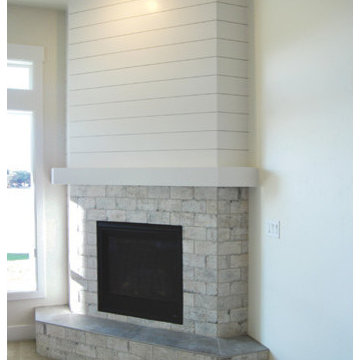
The San Savino by Gallery Homes by Varriale family room is a large great room attached to the kitchen. Large windows and patio door allow natural light. Featuring a beautiful stone framed corner fireplace, recessed lights and carpet floors.
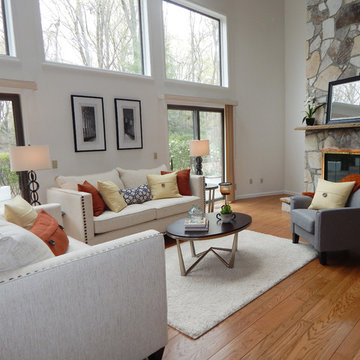
We chose a neutral palette for key furnishings paired with pops of colorful accents in rust, yellow and navy to complement the room's high ceilings, hardwood floors and large windows.
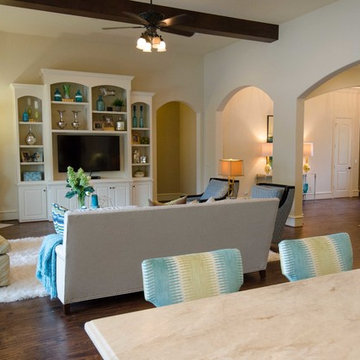
The view from the kitchen out is one of my favorite in the house. This really shows you just hoe open this space is. It was a fun challenge to make such an open space feel cozy and homey.
Photo by Kevin Twitty
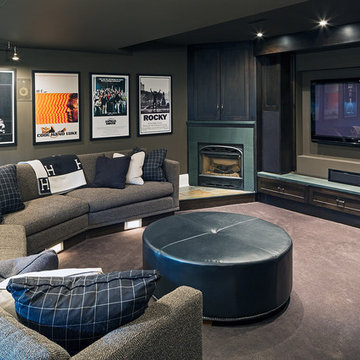
Peter A. Sellar / www.photoklik.com
Inspiration for a transitional family room in Toronto with a corner fireplace.
Inspiration for a transitional family room in Toronto with a corner fireplace.
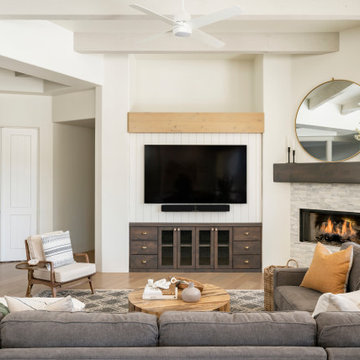
Inspiration for a transitional family room in Phoenix with light hardwood floors, a corner fireplace and a tile fireplace surround.
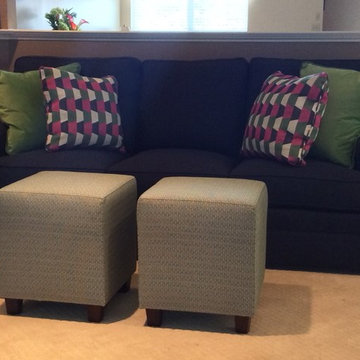
The client chose navy blue as the main color for her family room update. Green was used as the secondary color and little fuchsia for a pop of color
Design ideas for a mid-sized transitional open concept family room in Philadelphia with beige walls, carpet, a corner fireplace, a stone fireplace surround, a wall-mounted tv and beige floor.
Design ideas for a mid-sized transitional open concept family room in Philadelphia with beige walls, carpet, a corner fireplace, a stone fireplace surround, a wall-mounted tv and beige floor.
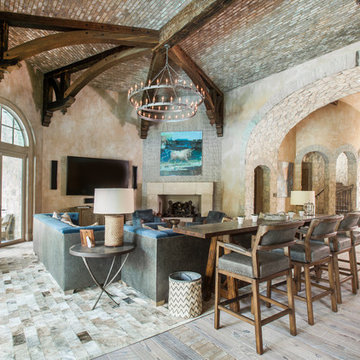
Consideration of how a room will be used must happen before any seating arrangement or furniture needs can be determined. This great room is the central gathering hub for the recreational center and needed to function for a small event or large party. This neccesitated ample seating. Two sofas, fireside chairs, occasional chairs and bar seating ensure that everyone will be able to gather around for fellowship or simply watching a great movie.
A combination of textures in the space adds variety and interest. Velvet on the sofas, leather barstools, a hair-on-hide rug, and embossed leather panels around the stone fireplace surround balance out the harder surfaces of stone, wood, metal, and plaster.
Photos by: Julie Soefer
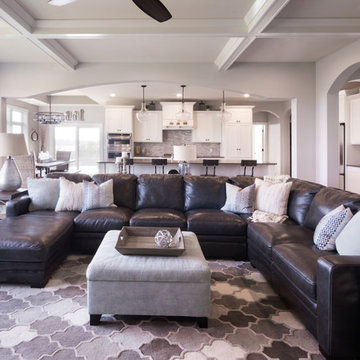
Designer: Dawn Adamec | Photographer: Sarah Utech
This is an example of a large transitional open concept family room in Milwaukee with grey walls, dark hardwood floors, a corner fireplace, a brick fireplace surround, a freestanding tv and brown floor.
This is an example of a large transitional open concept family room in Milwaukee with grey walls, dark hardwood floors, a corner fireplace, a brick fireplace surround, a freestanding tv and brown floor.
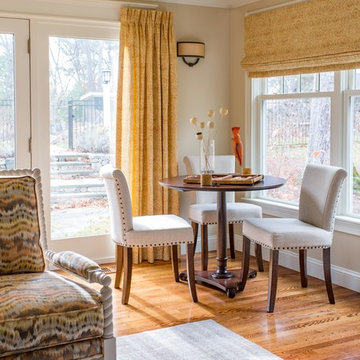
Eric Roth Photography
This is an example of a large transitional open concept family room in Boston with beige walls, medium hardwood floors, a corner fireplace, a stone fireplace surround and a built-in media wall.
This is an example of a large transitional open concept family room in Boston with beige walls, medium hardwood floors, a corner fireplace, a stone fireplace surround and a built-in media wall.
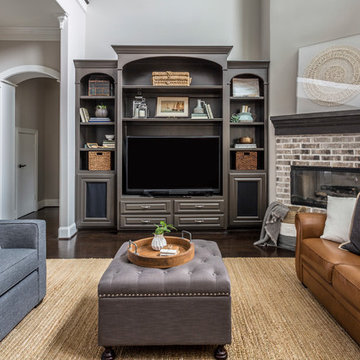
Photo by Kerry Kirk
Inspiration for a mid-sized transitional open concept family room in Houston with grey walls, dark hardwood floors, a corner fireplace, a brick fireplace surround, a built-in media wall and black floor.
Inspiration for a mid-sized transitional open concept family room in Houston with grey walls, dark hardwood floors, a corner fireplace, a brick fireplace surround, a built-in media wall and black floor.
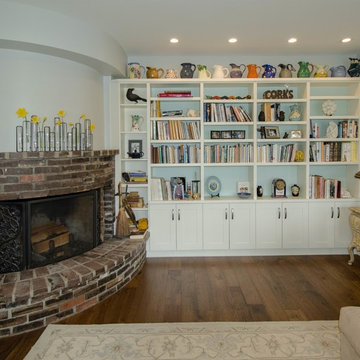
A nice take on the two-tone transitional kitchen. Laminate lowers and painted alabaster uppers. Installation by Home Resources. Photo by: Ross Irwin
Design ideas for a small transitional family room in Seattle with a corner fireplace, a brick fireplace surround and brown floor.
Design ideas for a small transitional family room in Seattle with a corner fireplace, a brick fireplace surround and brown floor.
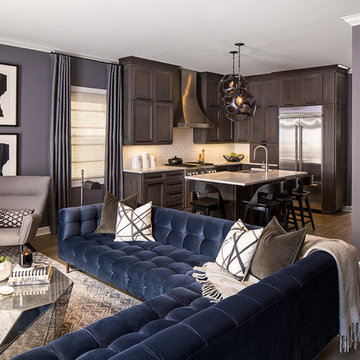
No surface was left untouched in this Lakeview Craftsman home. We've worked with these clients over the past few years on multiple phases of their home renovation. We fully renovated the first and second floor in 2016, the basement was gutted in 2017 and the exterior of the home received a much needed facelift in 2018, complete with siding, a new front porch, rooftop deck and landscaping to pull it all together. Basement and exterior photos coming soon!
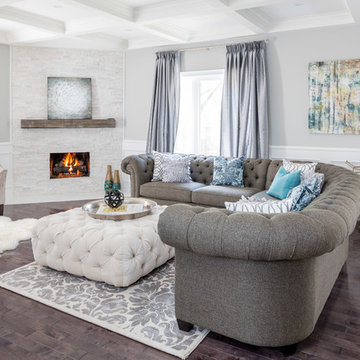
Wall colour: Benjamin Moore Stonington Gray - HC-170 Ceiling and Trim Decorator's White CC-20 Jason Hartog Photography
Photo of a large transitional open concept family room in Toronto with grey walls, dark hardwood floors and a corner fireplace.
Photo of a large transitional open concept family room in Toronto with grey walls, dark hardwood floors and a corner fireplace.
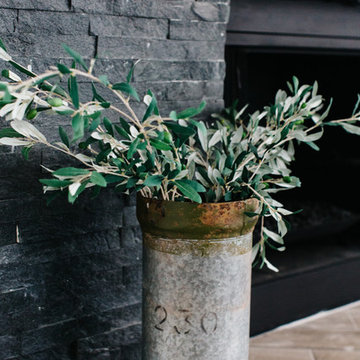
Inspiration for a mid-sized transitional open concept family room in Phoenix with grey walls, porcelain floors, a corner fireplace, a stone fireplace surround and grey floor.
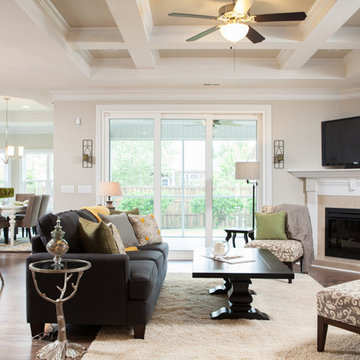
This Living Room is open to the Kitchen and the dining room. Photo Credit: Howard Builders
This is an example of a transitional family room in Raleigh with medium hardwood floors, a corner fireplace, a tile fireplace surround and a corner tv.
This is an example of a transitional family room in Raleigh with medium hardwood floors, a corner fireplace, a tile fireplace surround and a corner tv.

This is an example of a large transitional open concept family room in Orlando with beige walls, limestone floors, a corner fireplace, a wall-mounted tv, beige floor and recessed.
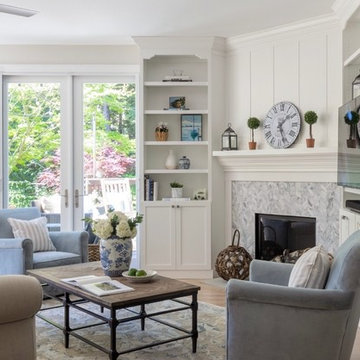
New gas fireplace with herringbone marble tile, custom designed mantle and fireplace surround, including new built in bookcases from Dynasty by Omega. New furniture and rug from Pottery Barn.
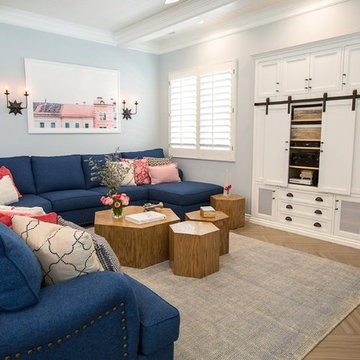
Amy Williams photography
Fun and whimsical family room remodel. This room was custom designed for a family of 7. My client wanted a beautiful but practical space. We added lots of details such as the bead board ceiling, beams and crown molding and carved details on the fireplace.
We designed this custom TV unit to be left open for access to the equipment. The sliding barn doors allow the unit to be closed as an option, but the decorative boxes make it attractive to leave open for easy access.
The hex coffee tables allow for flexibility on movie night ensuring that each family member has a unique space of their own. And for a family of 7 a very large custom made sofa can accommodate everyone. The colorful palette of blues, whites, reds and pinks make this a happy space for the entire family to enjoy. Ceramic tile laid in a herringbone pattern is beautiful and practical for a large family.
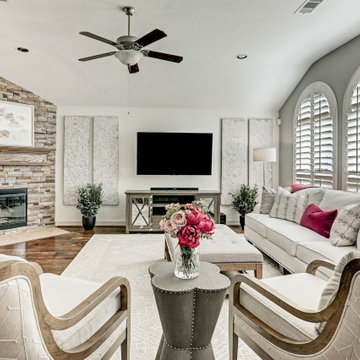
This is an example of a mid-sized transitional family room in Houston with white walls, a corner fireplace, a stone fireplace surround, a wall-mounted tv, brown floor, vaulted and dark hardwood floors.
Transitional Family Room Design Photos with a Corner Fireplace
1