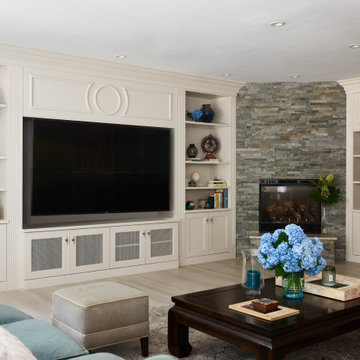Traditional Family Room Design Photos with a Corner Fireplace
Refine by:
Budget
Sort by:Popular Today
1 - 20 of 849 photos
Item 1 of 3
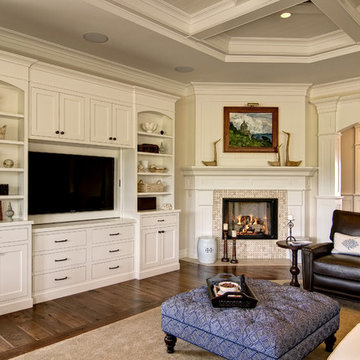
Family Room
Inspiration for a traditional family room in Other with a corner fireplace and a tile fireplace surround.
Inspiration for a traditional family room in Other with a corner fireplace and a tile fireplace surround.
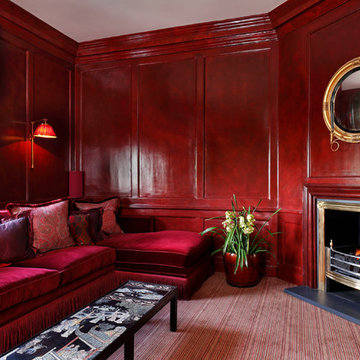
The snug was treated to several coats of high gloss lacquer on the original panelling by a Swiss artisan and a bespoke 4m long sofa upholstered in sumptuous cotton velvet. A blind and cushions in coordinating paisley from Etro complete this decadent and comfortable sitting room.
Alex James
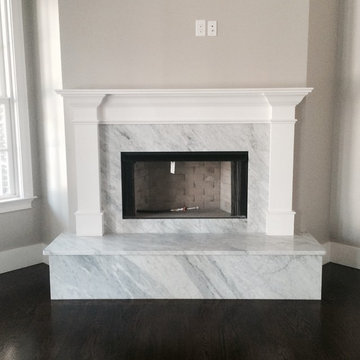
Italian White Carrara Marble fireplace hearth and surround.
Honed (matte) finish.
Mid-sized traditional open concept family room in Atlanta with beige walls, dark hardwood floors, a corner fireplace and a stone fireplace surround.
Mid-sized traditional open concept family room in Atlanta with beige walls, dark hardwood floors, a corner fireplace and a stone fireplace surround.
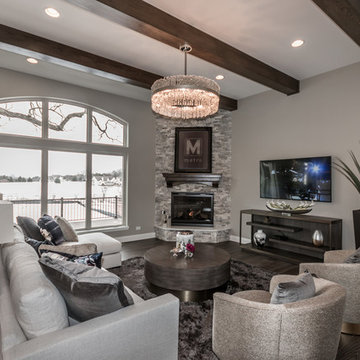
Photo of a large traditional open concept family room in Chicago with beige walls, dark hardwood floors, a corner fireplace, a stone fireplace surround, a wall-mounted tv and brown floor.
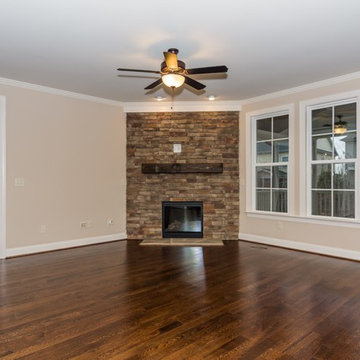
Tour Factory
Inspiration for a traditional family room in Raleigh with beige walls, medium hardwood floors, a corner fireplace and a stone fireplace surround.
Inspiration for a traditional family room in Raleigh with beige walls, medium hardwood floors, a corner fireplace and a stone fireplace surround.
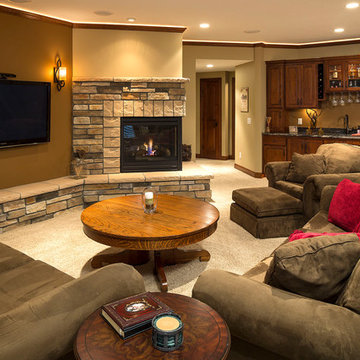
Photo of a traditional family room in Minneapolis with beige walls, carpet, a corner fireplace, a stone fireplace surround and beige floor.
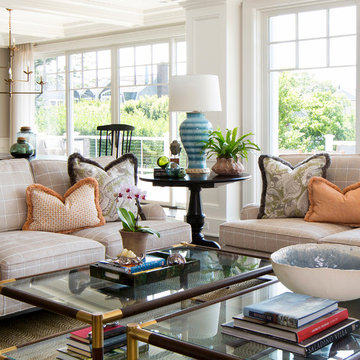
The clients bought a new construction house in Bay Head, NJ with an architectural style that was very traditional and quite formal, not beachy. For our design process I created the story that the house was owned by a successful ship captain who had traveled the world and brought back furniture and artifacts for his home. The furniture choices were mainly based on English style pieces and then we incorporated a lot of accessories from Asia and Africa. The only nod we really made to “beachy” style was to do some art with beach scenes and/or bathing beauties (original painting in the study) (vintage series of black and white photos of 1940’s bathing scenes, not shown) ,the pillow fabric in the family room has pictures of fish on it , the wallpaper in the study is actually sand dollars and we did a seagull wallpaper in the downstairs bath (not shown).
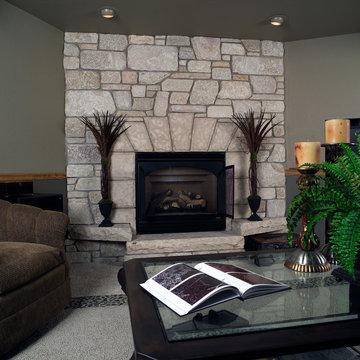
This fireplace uses Buechel Stone's Palace Blend River Rock with Fond du Lac Cutstone for the surround and hearthstones. Click on the tag to see more at www.buechelstone.com/shoppingcart/products/Palace-Blend-R....
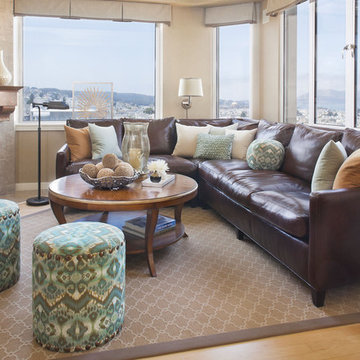
Russian Hill penthouse apartment with stunning views of San Francisco Bay mixes the best of the west with touches of the far east to create a tranquil pied-à-terre for a busy family.
Photos by Peter Medilek
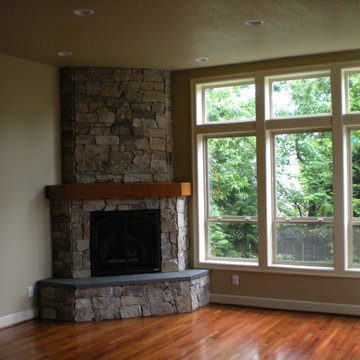
Inspiration for a mid-sized traditional enclosed family room in Portland with beige walls, medium hardwood floors, a corner fireplace, a stone fireplace surround and brown floor.
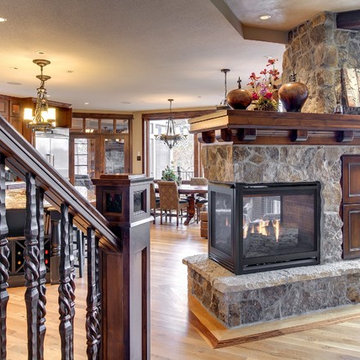
Home built and designed by Divine Custom Homes
Photos by Spacecrafting
This is an example of a traditional family room in Minneapolis with brown walls, medium hardwood floors, a corner fireplace, a stone fireplace surround and brown floor.
This is an example of a traditional family room in Minneapolis with brown walls, medium hardwood floors, a corner fireplace, a stone fireplace surround and brown floor.
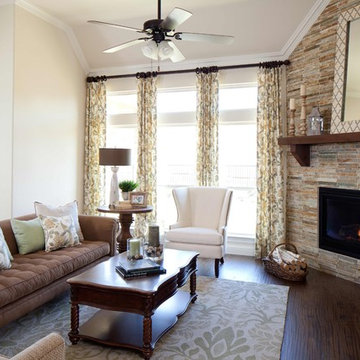
K. Hovnanian Dallas Fort Worth
This is an example of a traditional family room in Dallas with beige walls, dark hardwood floors, a corner fireplace and a stone fireplace surround.
This is an example of a traditional family room in Dallas with beige walls, dark hardwood floors, a corner fireplace and a stone fireplace surround.
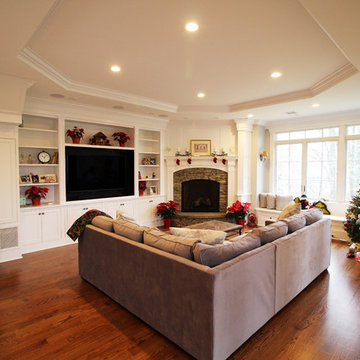
Photo taken by Sunitha Lal
Design ideas for a large traditional family room in New York with medium hardwood floors, a corner fireplace, a stone fireplace surround and a built-in media wall.
Design ideas for a large traditional family room in New York with medium hardwood floors, a corner fireplace, a stone fireplace surround and a built-in media wall.
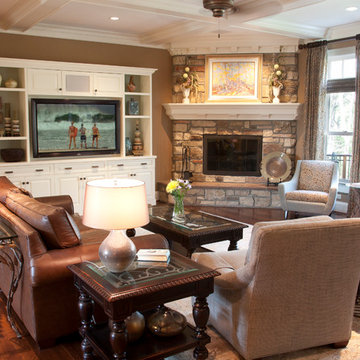
Photo by Venue Magazine; An elegant and traditional home near Cincinnati, Ohio. Generous use of wood and stone give this large residence an earthy, cozy feel.
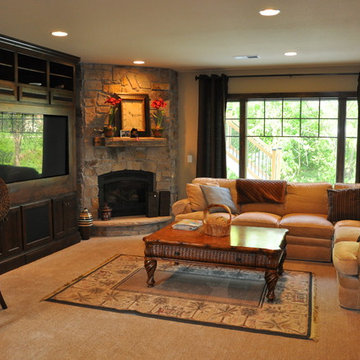
Custom Built Modern Home in Eagles Landing Neighborhood of Saint Augusta, Mn - Build by Werschay Homes.
Custom Family Room
Large traditional open concept family room in Minneapolis with beige walls, carpet, a corner fireplace, a stone fireplace surround and a built-in media wall.
Large traditional open concept family room in Minneapolis with beige walls, carpet, a corner fireplace, a stone fireplace surround and a built-in media wall.
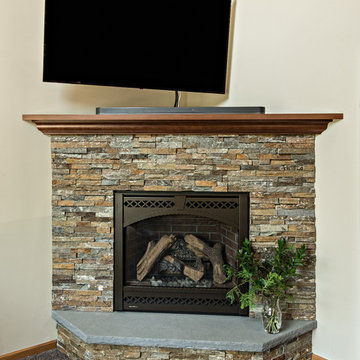
Photos by Mark Ehlen- Ehlen Creative
Large traditional open concept family room in Minneapolis with beige walls, carpet, a corner fireplace, a stone fireplace surround, a wall-mounted tv and grey floor.
Large traditional open concept family room in Minneapolis with beige walls, carpet, a corner fireplace, a stone fireplace surround, a wall-mounted tv and grey floor.
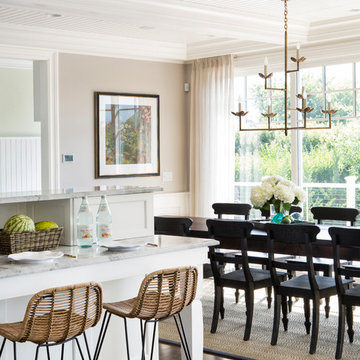
The clients bought a new construction house in Bay Head, NJ with an architectural style that was very traditional and quite formal, not beachy. For our design process I created the story that the house was owned by a successful ship captain who had traveled the world and brought back furniture and artifacts for his home. The furniture choices were mainly based on English style pieces and then we incorporated a lot of accessories from Asia and Africa. The only nod we really made to “beachy” style was to do some art with beach scenes and/or bathing beauties (original painting in the study) (vintage series of black and white photos of 1940’s bathing scenes, not shown) ,the pillow fabric in the family room has pictures of fish on it , the wallpaper in the study is actually sand dollars and we did a seagull wallpaper in the downstairs bath (not shown).
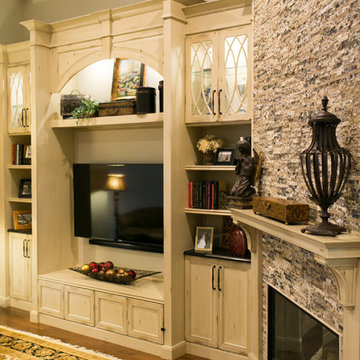
Photo of a mid-sized traditional open concept family room in Orlando with beige walls, medium hardwood floors, a corner fireplace and a built-in media wall.
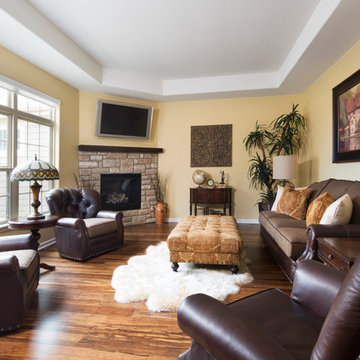
Designer: Aaron Keller | Photographer: Sarah Utech
Large traditional enclosed family room in Milwaukee with yellow walls, medium hardwood floors, a corner fireplace, a stone fireplace surround and a wall-mounted tv.
Large traditional enclosed family room in Milwaukee with yellow walls, medium hardwood floors, a corner fireplace, a stone fireplace surround and a wall-mounted tv.
Traditional Family Room Design Photos with a Corner Fireplace
1
