Arts and Crafts Family Room Design Photos with a Corner Fireplace
Refine by:
Budget
Sort by:Popular Today
1 - 20 of 226 photos
Item 1 of 3
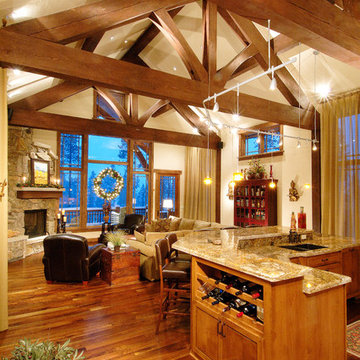
Ambient lighting in this great room washes the ceiling and beams reflecting down to provide a warm glow. Task lighting over the counters provide the level of light required to cook and clean without disrupting the glow. Art lighting for the fireplace and additional task lighting for the seating areas create the final layers.
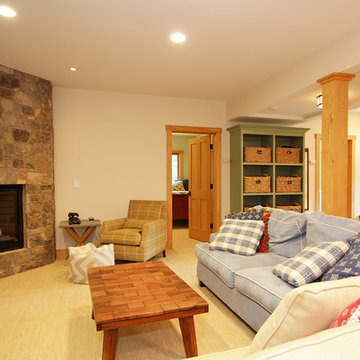
lower level room is perfect for casual family gatherings
This is an example of a mid-sized arts and crafts open concept family room in Richmond with a corner fireplace and a stone fireplace surround.
This is an example of a mid-sized arts and crafts open concept family room in Richmond with a corner fireplace and a stone fireplace surround.
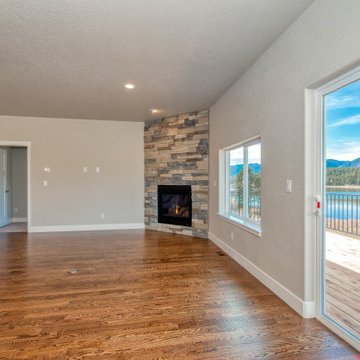
This is an example of a mid-sized arts and crafts family room in Denver with grey walls, medium hardwood floors, a corner fireplace and brown floor.
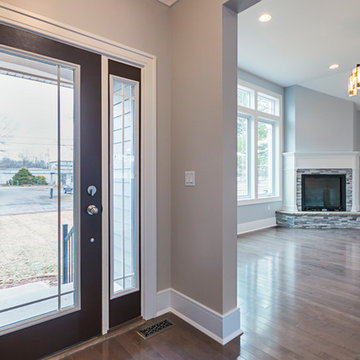
This custom craftsman home located in Flemington, NJ was created for our client who wanted to find the perfect balance of accommodating the needs of their family, while being conscientious of not compromising on quality.
The heart of the home was designed around an open living space and functional kitchen that would accommodate entertaining, as well as every day life. Our team worked closely with the client to choose a a home design and floor plan that was functional and of the highest quality.
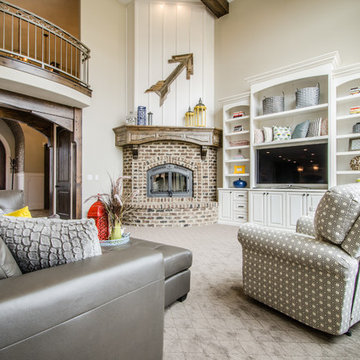
This is an example of a large arts and crafts open concept family room in Salt Lake City with grey walls, carpet, a corner fireplace, a brick fireplace surround and a wall-mounted tv.
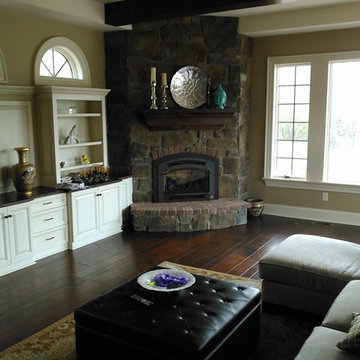
Arts and crafts family room in Cleveland with a corner fireplace and a stone fireplace surround.
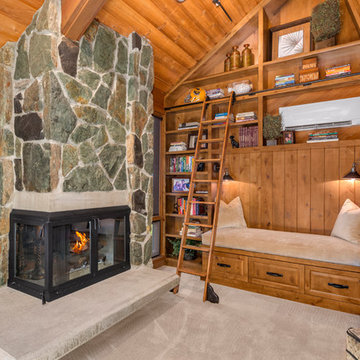
Andrew O'Neill, Clarity Northwest (Seattle)
Photo of an expansive arts and crafts family room in Seattle with beige walls, carpet, a corner fireplace and a stone fireplace surround.
Photo of an expansive arts and crafts family room in Seattle with beige walls, carpet, a corner fireplace and a stone fireplace surround.
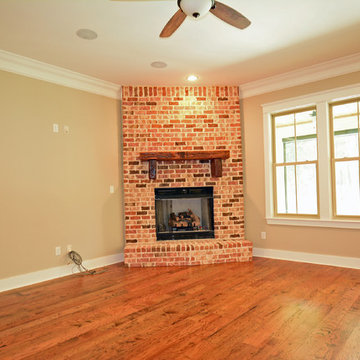
Design ideas for an arts and crafts open concept family room in New Orleans with beige walls, medium hardwood floors, a corner fireplace and a brick fireplace surround.

Design ideas for a large arts and crafts open concept family room in Houston with white walls, medium hardwood floors, a corner fireplace, a built-in media wall, brown floor, wood and planked wall panelling.
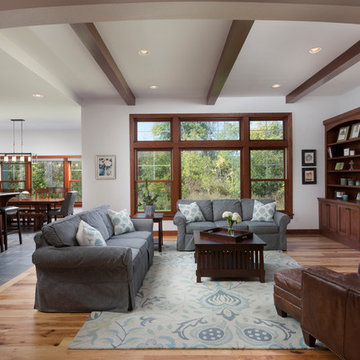
Open concept with a stoned corner hearth and mantel floor to ceiling fireplace with a large transom window brings natural light into this charmed family room. Beamed ceiling and oak stained built in Shaker style media cabinetry compliments the character hickory floors. (Ryan Hainey)
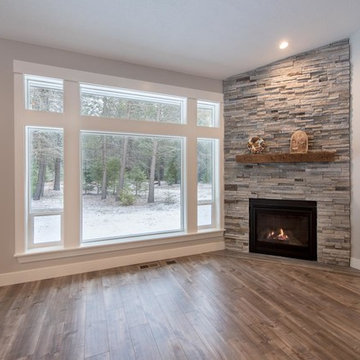
Kayleen Gill
Photo of a mid-sized arts and crafts open concept family room in Other with grey walls, dark hardwood floors, a corner fireplace, a stone fireplace surround, no tv and brown floor.
Photo of a mid-sized arts and crafts open concept family room in Other with grey walls, dark hardwood floors, a corner fireplace, a stone fireplace surround, no tv and brown floor.
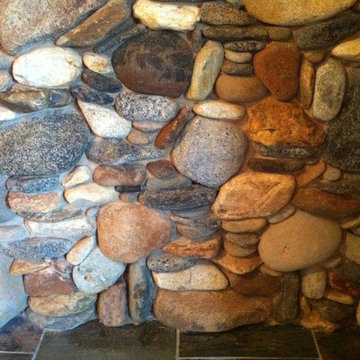
Close up - each rock is unique
Inspiration for a small arts and crafts family room in Sacramento with a corner fireplace.
Inspiration for a small arts and crafts family room in Sacramento with a corner fireplace.
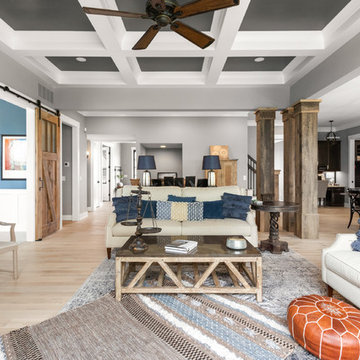
Inspiration for a mid-sized arts and crafts open concept family room in Columbus with grey walls, light hardwood floors, a corner fireplace, a wood fireplace surround, a wall-mounted tv and beige floor.
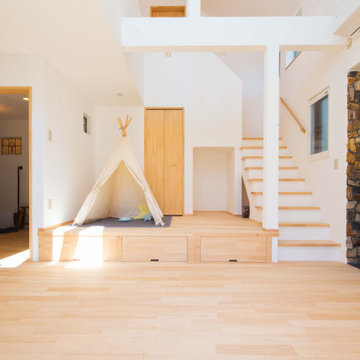
リビングに隣接した3帖ほどの小上がりスペース。
段差をつけることで、ゆるやかに空間の区別がつくから不思議ですね。
床下の空間は引出収納で活用。この段差、ちょこっと腰掛けるのにも便利でお客様が多い時にはベンチがわりにもなりますよ。
This is an example of a mid-sized arts and crafts open concept family room in Kobe with white walls, light hardwood floors, a corner fireplace and a stone fireplace surround.
This is an example of a mid-sized arts and crafts open concept family room in Kobe with white walls, light hardwood floors, a corner fireplace and a stone fireplace surround.
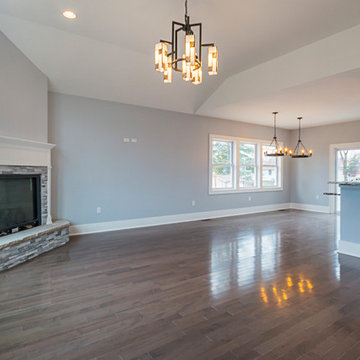
This custom craftsman home located in Flemington, NJ was created for our client who wanted to find the perfect balance of accommodating the needs of their family, while being conscientious of not compromising on quality.
The heart of the home was designed around an open living space and functional kitchen that would accommodate entertaining, as well as every day life. Our team worked closely with the client to choose a a home design and floor plan that was functional and of the highest quality.
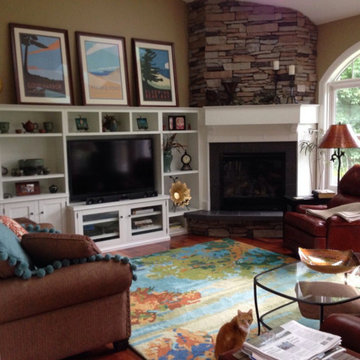
Custom built-ins were designed for the space, so they could perfectly fit the space, store their TV and accessories, allow for access to the light switches on the wall and integrate with the fireplace surround. The fireplace hearth was replaced with slate and a slate surround, with a custom mantle built to integrate with the adjoining units.
Photo by Laura Cavendish
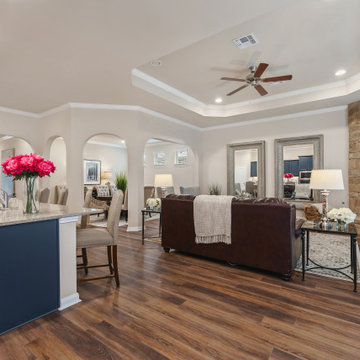
This is an example of a large arts and crafts open concept family room in Austin with beige walls, a corner fireplace, a stone fireplace surround, no tv and recessed.
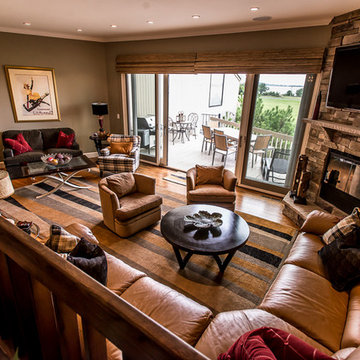
Contemporary Living Room
Photo of a mid-sized arts and crafts enclosed family room in New York with beige walls, medium hardwood floors, a corner fireplace, a stone fireplace surround, a wall-mounted tv and brown floor.
Photo of a mid-sized arts and crafts enclosed family room in New York with beige walls, medium hardwood floors, a corner fireplace, a stone fireplace surround, a wall-mounted tv and brown floor.
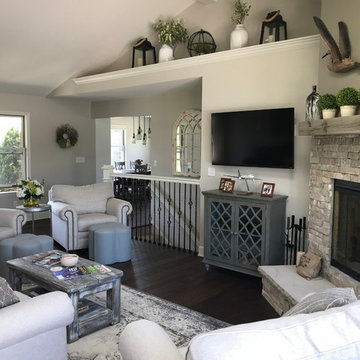
Prime Designs by Nancy
Design ideas for a mid-sized arts and crafts open concept family room in St Louis with grey walls, dark hardwood floors, a corner fireplace, a stone fireplace surround, a wall-mounted tv and brown floor.
Design ideas for a mid-sized arts and crafts open concept family room in St Louis with grey walls, dark hardwood floors, a corner fireplace, a stone fireplace surround, a wall-mounted tv and brown floor.
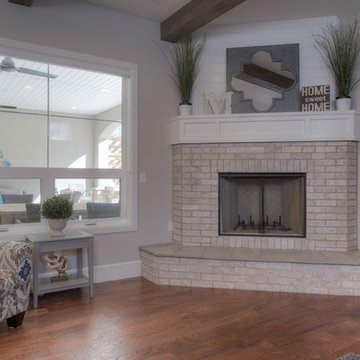
This is an example of a mid-sized arts and crafts open concept family room in Albuquerque with beige walls, dark hardwood floors, a corner fireplace, a brick fireplace surround and a built-in media wall.
Arts and Crafts Family Room Design Photos with a Corner Fireplace
1