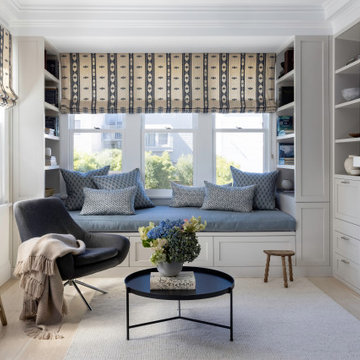Transitional Family Room Design Photos with a Corner TV
Refine by:
Budget
Sort by:Popular Today
21 - 40 of 178 photos
Item 1 of 3
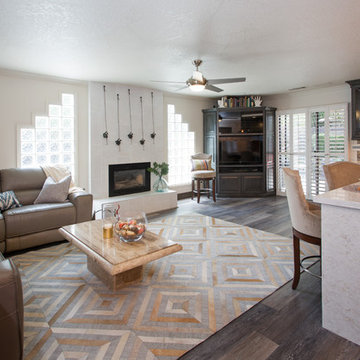
Family Room Update
| Caroline's Photography
Photo of a mid-sized transitional open concept family room in Sacramento with beige walls, vinyl floors, a standard fireplace, a tile fireplace surround and a corner tv.
Photo of a mid-sized transitional open concept family room in Sacramento with beige walls, vinyl floors, a standard fireplace, a tile fireplace surround and a corner tv.
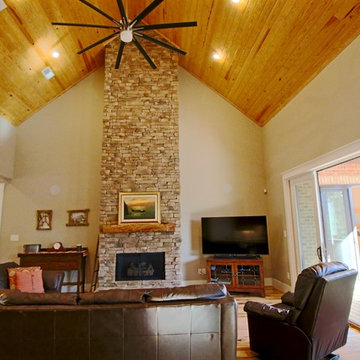
Nicola Squires - Carolina Full Motion
Photo of a large transitional open concept family room in Raleigh with grey walls, light hardwood floors, a standard fireplace, a stone fireplace surround, a corner tv and beige floor.
Photo of a large transitional open concept family room in Raleigh with grey walls, light hardwood floors, a standard fireplace, a stone fireplace surround, a corner tv and beige floor.
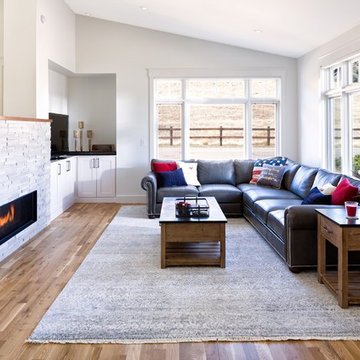
Family room with views of the foothills across the street.
A gorgeous two-sided fireplace separates the family room from the entry and dining room while still giving it an open feel.
Photo Credit: StudioQphoto.com
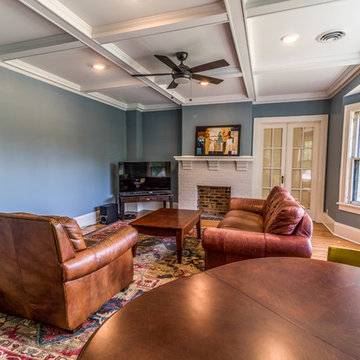
No strangers to remodeling, the new owners of this St. Paul tudor knew they could update this decrepit 1920 duplex into a single-family forever home.
A list of desired amenities was a catalyst for turning a bedroom into a large mudroom, an open kitchen space where their large family can gather, an additional exterior door for direct access to a patio, two home offices, an additional laundry room central to bedrooms, and a large master bathroom. To best understand the complexity of the floor plan changes, see the construction documents.
As for the aesthetic, this was inspired by a deep appreciation for the durability, colors, textures and simplicity of Norwegian design. The home’s light paint colors set a positive tone. An abundance of tile creates character. New lighting reflecting the home’s original design is mixed with simplistic modern lighting. To pay homage to the original character several light fixtures were reused, wallpaper was repurposed at a ceiling, the chimney was exposed, and a new coffered ceiling was created.
Overall, this eclectic design style was carefully thought out to create a cohesive design throughout the home.
Come see this project in person, September 29 – 30th on the 2018 Castle Home Tour.
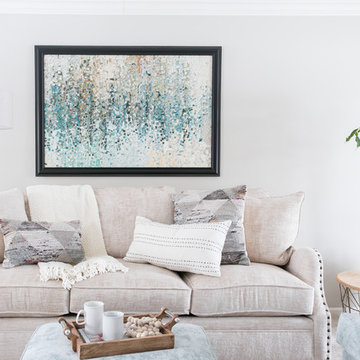
12 Stones Photography
Photo of a mid-sized transitional enclosed family room in Cleveland with grey walls, carpet, a standard fireplace, a brick fireplace surround, a corner tv and beige floor.
Photo of a mid-sized transitional enclosed family room in Cleveland with grey walls, carpet, a standard fireplace, a brick fireplace surround, a corner tv and beige floor.
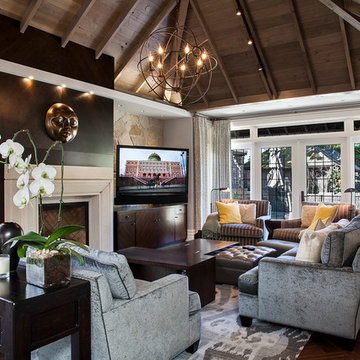
Mid-sized transitional enclosed family room in Vancouver with grey walls, medium hardwood floors, a standard fireplace, a plaster fireplace surround, a corner tv and brown floor.
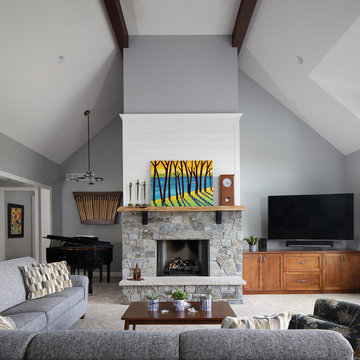
Design ideas for a large transitional open concept family room in Milwaukee with a music area, grey walls, carpet, a standard fireplace, a stone fireplace surround, a corner tv and beige floor.
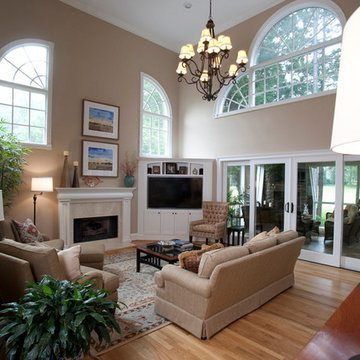
This is an example of a transitional open concept family room in Charlotte with beige walls, light hardwood floors, a standard fireplace, a stone fireplace surround and a corner tv.
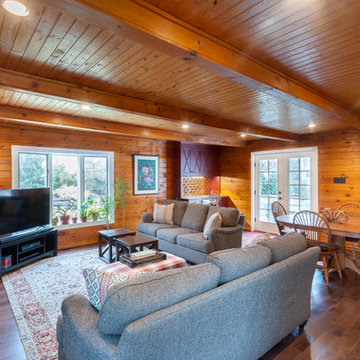
The clients' own furniture was given new life in the updated rooms. A,n area rug cocktail ottoman and cube tables were added to enhance and complete the space
A mirrored wall that divided the family room from the laundry area were removed and a French replaced a single door to the back yard.
A custom bar was added for entertaining
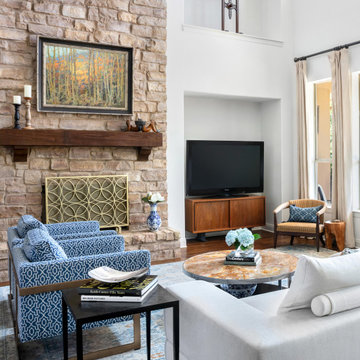
In this image, you see how wood, metals, art, fabric accent pieces all add elements to create a cohesive look. The spacial balance is important to creating a functional room
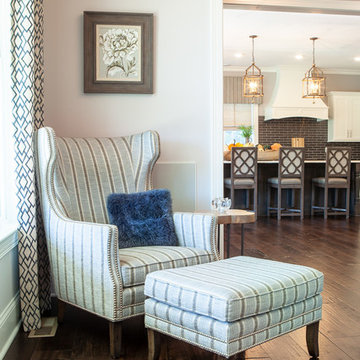
IRONWOOD STUDIO
Large transitional open concept family room in Cincinnati with grey walls, dark hardwood floors, a standard fireplace, a stone fireplace surround, a corner tv and brown floor.
Large transitional open concept family room in Cincinnati with grey walls, dark hardwood floors, a standard fireplace, a stone fireplace surround, a corner tv and brown floor.
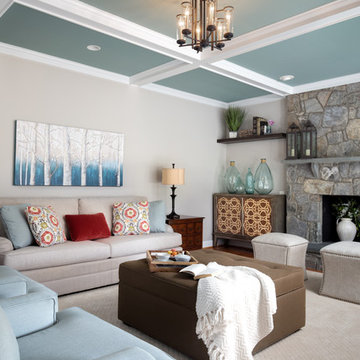
Our clients asked us to create flow in this large family home. We made sure every room related to one another by using a common color palette. Challenging window placements were dressed with beautiful decorative grilles that added contrast to a light palette.
Photo: Jenn Verrier Photography
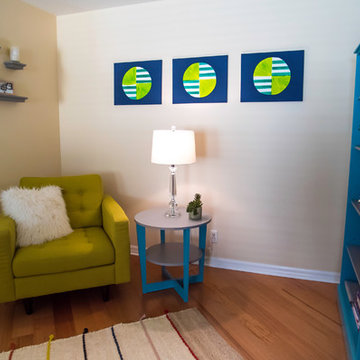
loft area in a 3-bed condo @alysonlars photography
Design ideas for a small transitional loft-style family room in Tampa with a library, brown walls, medium hardwood floors and a corner tv.
Design ideas for a small transitional loft-style family room in Tampa with a library, brown walls, medium hardwood floors and a corner tv.
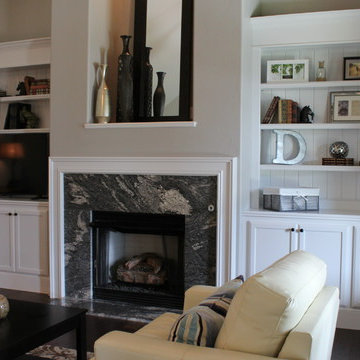
Design ideas for a mid-sized transitional open concept family room in Oklahoma City with a library, grey walls, medium hardwood floors, a standard fireplace, a stone fireplace surround and a corner tv.
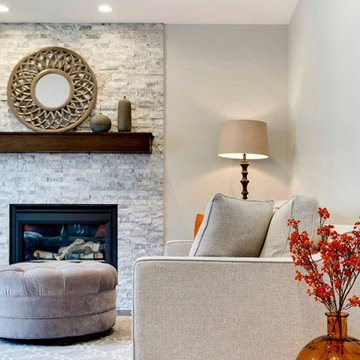
A once dark family room is given a makeover with a more contemporary fireplace and new bespoke furniture in neutral tones with a pop of orange accents.
Photo: Zoon Media
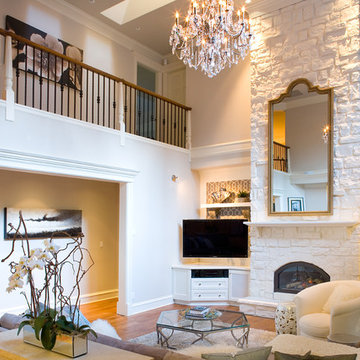
Jason Statler photography
Large transitional open concept family room in Vancouver with grey walls, medium hardwood floors, a standard fireplace, a stone fireplace surround and a corner tv.
Large transitional open concept family room in Vancouver with grey walls, medium hardwood floors, a standard fireplace, a stone fireplace surround and a corner tv.
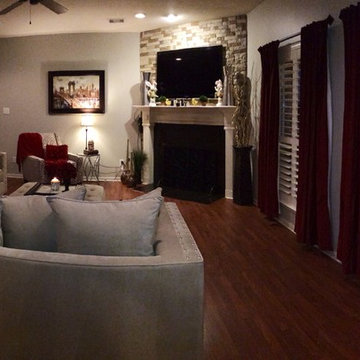
Lidia Ferufino
Large transitional enclosed family room in Houston with grey walls, dark hardwood floors, a corner fireplace, a tile fireplace surround, a corner tv and brown floor.
Large transitional enclosed family room in Houston with grey walls, dark hardwood floors, a corner fireplace, a tile fireplace surround, a corner tv and brown floor.
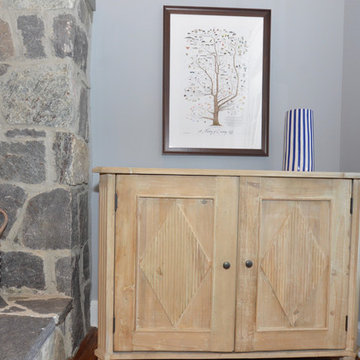
Diane Wagner
Inspiration for a large transitional open concept family room in New York with grey walls, medium hardwood floors, a standard fireplace, a stone fireplace surround and a corner tv.
Inspiration for a large transitional open concept family room in New York with grey walls, medium hardwood floors, a standard fireplace, a stone fireplace surround and a corner tv.
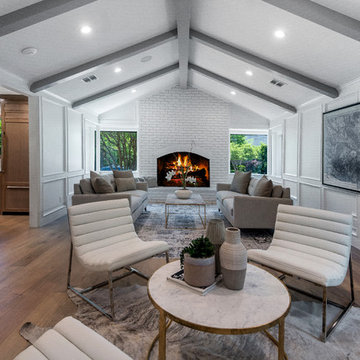
View from kitchen to Family Room
Large transitional open concept family room in Dallas with a home bar, white walls, light hardwood floors, a standard fireplace, a brick fireplace surround, a corner tv and beige floor.
Large transitional open concept family room in Dallas with a home bar, white walls, light hardwood floors, a standard fireplace, a brick fireplace surround, a corner tv and beige floor.
Transitional Family Room Design Photos with a Corner TV
2
