Transitional Family Room Design Photos with a Corner TV
Refine by:
Budget
Sort by:Popular Today
41 - 60 of 178 photos
Item 1 of 3
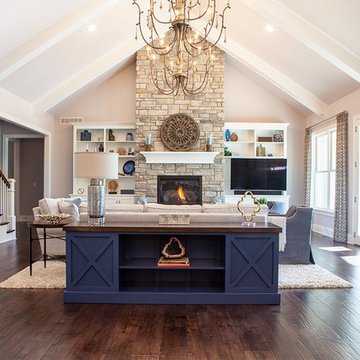
IRONWOOD STUDIO
Inspiration for a large transitional open concept family room in Cincinnati with grey walls, medium hardwood floors, a standard fireplace, a stone fireplace surround, a corner tv and brown floor.
Inspiration for a large transitional open concept family room in Cincinnati with grey walls, medium hardwood floors, a standard fireplace, a stone fireplace surround, a corner tv and brown floor.
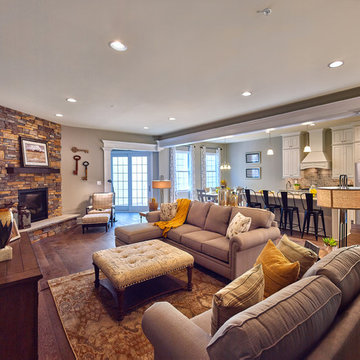
Bob Graham, Jr. Photography
Photo of a large transitional open concept family room in Philadelphia with grey walls, medium hardwood floors, a corner fireplace, a stone fireplace surround and a corner tv.
Photo of a large transitional open concept family room in Philadelphia with grey walls, medium hardwood floors, a corner fireplace, a stone fireplace surround and a corner tv.
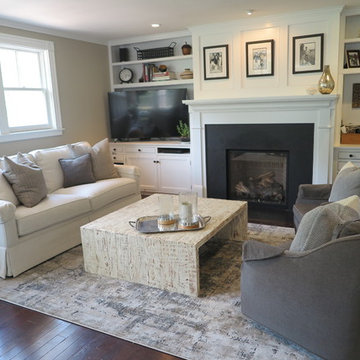
R Moyer Interiors, LLC
This is an example of a mid-sized transitional open concept family room in Boston with grey walls, dark hardwood floors, a standard fireplace, a wood fireplace surround, a corner tv and brown floor.
This is an example of a mid-sized transitional open concept family room in Boston with grey walls, dark hardwood floors, a standard fireplace, a wood fireplace surround, a corner tv and brown floor.
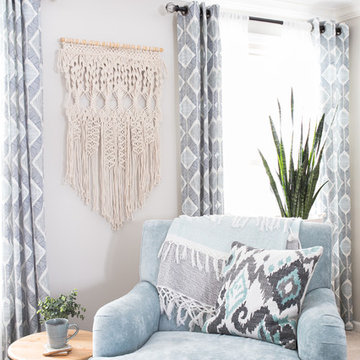
12 Stones Photography
Mid-sized transitional enclosed family room in Cleveland with grey walls, carpet, a standard fireplace, a brick fireplace surround, a corner tv and beige floor.
Mid-sized transitional enclosed family room in Cleveland with grey walls, carpet, a standard fireplace, a brick fireplace surround, a corner tv and beige floor.
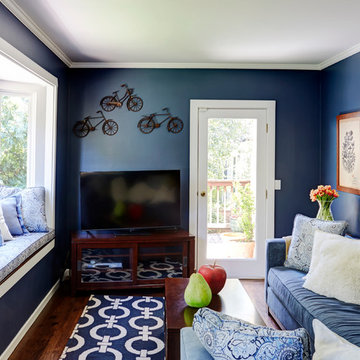
Mike Kaskel
This is an example of a mid-sized transitional enclosed family room in San Francisco with blue walls, dark hardwood floors, no fireplace and a corner tv.
This is an example of a mid-sized transitional enclosed family room in San Francisco with blue walls, dark hardwood floors, no fireplace and a corner tv.
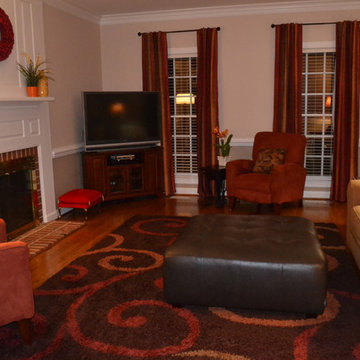
A warm and cozy family room in Raleigh NC. After just one coaching session, this client was able to purchase furniture with confidence and mix patterns and textures to create an inviting, updated living room.
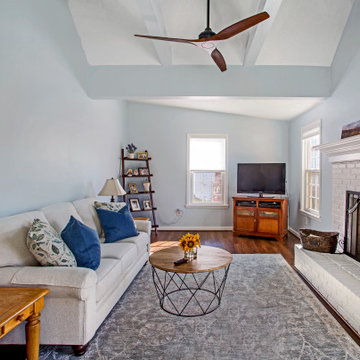
Famliy room remodel with painted fireplace
Design ideas for a mid-sized transitional open concept family room in DC Metro with blue walls, medium hardwood floors, a standard fireplace, a brick fireplace surround, a corner tv, brown floor and vaulted.
Design ideas for a mid-sized transitional open concept family room in DC Metro with blue walls, medium hardwood floors, a standard fireplace, a brick fireplace surround, a corner tv, brown floor and vaulted.
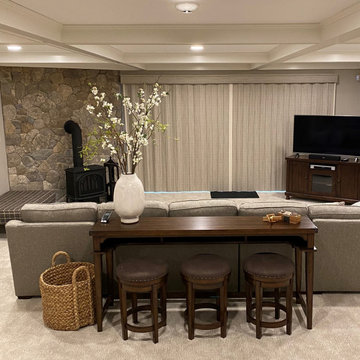
The basement of this lakehouse was renovated with grandchildren in mind. They have the perfect place to relax and play games or watch a movie. The sectional is covered in a preformance fabric by Revolution, giving it extra stain resitence and durability. The vertical blinds have a beautful soft texture that compliments the color scheme perfectly. They stack back less than 12" on each side when open and blocks out the light completely when fully closed. Perfect for movie watching on a rainy day.
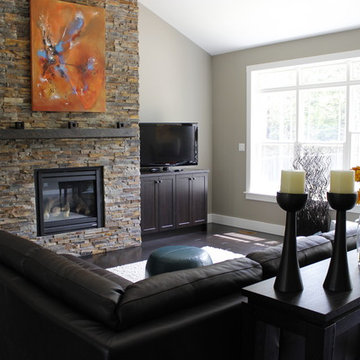
Michelle Reid
Photo of a large transitional open concept family room in Other with grey walls, dark hardwood floors, a standard fireplace, a stone fireplace surround and a corner tv.
Photo of a large transitional open concept family room in Other with grey walls, dark hardwood floors, a standard fireplace, a stone fireplace surround and a corner tv.
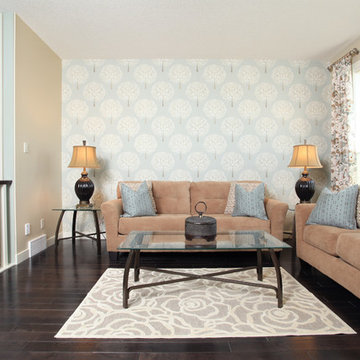
Mid-sized transitional loft-style family room in Calgary with beige walls, dark hardwood floors, no fireplace and a corner tv.
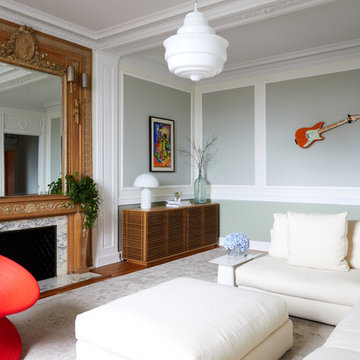
Photography by Kirsten Francis.
Design ideas for a large transitional enclosed family room in Other with green walls, medium hardwood floors, a standard fireplace, a stone fireplace surround and a corner tv.
Design ideas for a large transitional enclosed family room in Other with green walls, medium hardwood floors, a standard fireplace, a stone fireplace surround and a corner tv.
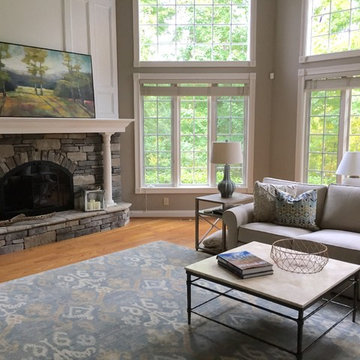
Inspiration for a large transitional open concept family room in Cincinnati with grey walls, medium hardwood floors, a standard fireplace, a stone fireplace surround and a corner tv.
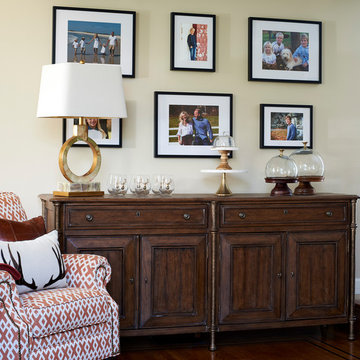
Photographer Vic Wahby
Large transitional open concept family room in New York with beige walls, dark hardwood floors, a standard fireplace, a stone fireplace surround, a corner tv and brown floor.
Large transitional open concept family room in New York with beige walls, dark hardwood floors, a standard fireplace, a stone fireplace surround, a corner tv and brown floor.
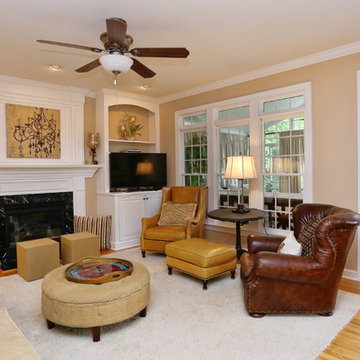
This warm and cozy family has everything you need. Soft fabrics on sofa with comfy pillows. Leather chairs and two ottomans. Beautiful artwork above the fireplace and built-in bookshelves for display. We updated with wall color. The Entry Hall and Great Room is Benjamin Moore Adobe Beige AC-7. We used the homeowners existing furnishings and purchased a few new things. The change was significant and the homeowner delighted!
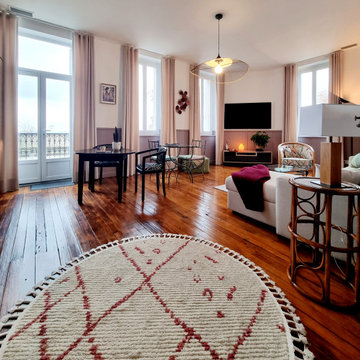
Redonner de l'élégance à une pièce peut paraitre aisé.
Il s'agit avant tout d'apporter une belle base de travail afin de mettre en valeur des éléments chers à la cliente.
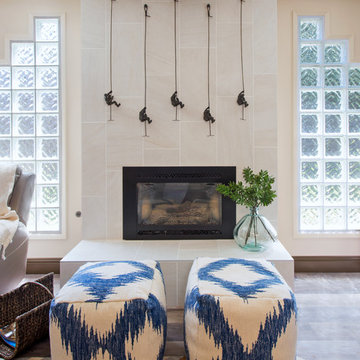
Family Room Update
| Caroline's Photography
Photo of a mid-sized transitional open concept family room in Sacramento with beige walls, vinyl floors, a standard fireplace, a tile fireplace surround and a corner tv.
Photo of a mid-sized transitional open concept family room in Sacramento with beige walls, vinyl floors, a standard fireplace, a tile fireplace surround and a corner tv.
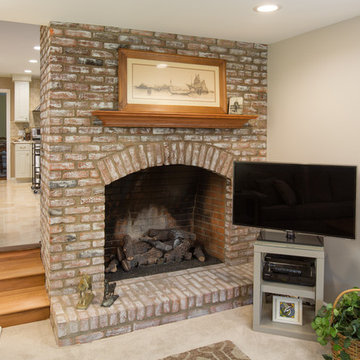
JE Evans Photography
Inspiration for a small transitional enclosed family room in Columbus with beige walls, carpet, a standard fireplace, a brick fireplace surround and a corner tv.
Inspiration for a small transitional enclosed family room in Columbus with beige walls, carpet, a standard fireplace, a brick fireplace surround and a corner tv.
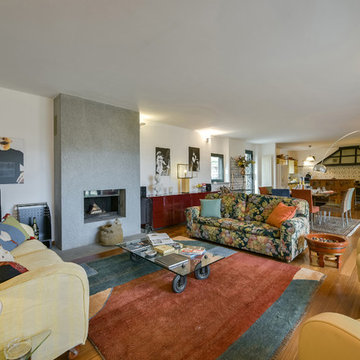
Tommaso Pini
Design ideas for an expansive transitional family room in Turin with white walls, medium hardwood floors, a standard fireplace, a stone fireplace surround and a corner tv.
Design ideas for an expansive transitional family room in Turin with white walls, medium hardwood floors, a standard fireplace, a stone fireplace surround and a corner tv.
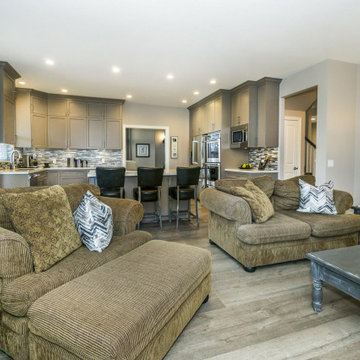
Mid-sized transitional open concept family room in Vancouver with beige walls, laminate floors, a standard fireplace, a tile fireplace surround, a corner tv and grey floor.
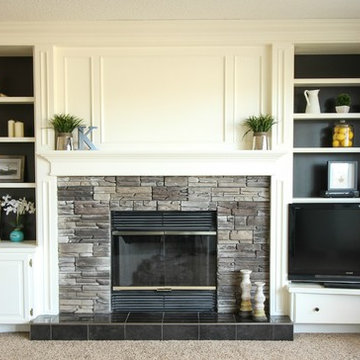
The entire honey oak built in was sprayed using 2 colours. The doors are the original doors and new cabinet hardware was installed. The old, dated tile was removed and new stone surround was installed including a new stone hearth.
Transitional Family Room Design Photos with a Corner TV
3