Transitional Family Room Design Photos with a Corner TV
Refine by:
Budget
Sort by:Popular Today
101 - 120 of 178 photos
Item 1 of 3
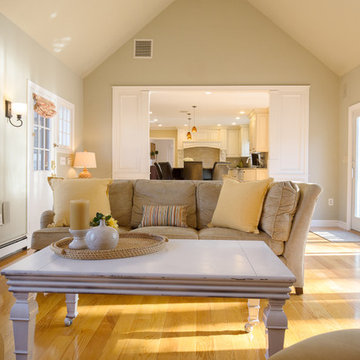
Blu Lemonade Photography, Kerry Riordan
Design ideas for a large transitional family room in Boston with beige walls, a standard fireplace, a brick fireplace surround, a corner tv and light hardwood floors.
Design ideas for a large transitional family room in Boston with beige walls, a standard fireplace, a brick fireplace surround, a corner tv and light hardwood floors.
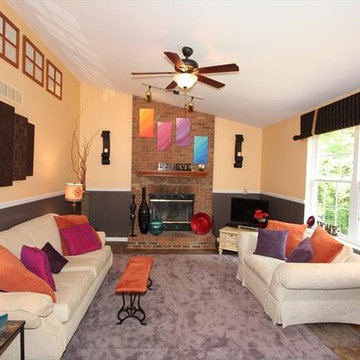
Erika Lee
This is an example of a large transitional open concept family room in Cincinnati with a standard fireplace, a brick fireplace surround and a corner tv.
This is an example of a large transitional open concept family room in Cincinnati with a standard fireplace, a brick fireplace surround and a corner tv.
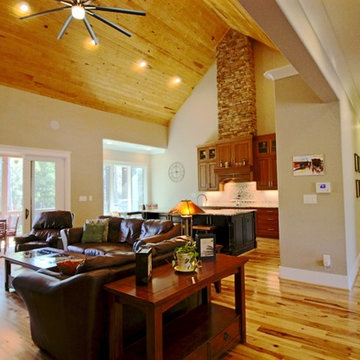
Nicola Squires - Carolina Full Motion
Large transitional open concept family room in Raleigh with a corner tv, grey walls, light hardwood floors, a standard fireplace, a stone fireplace surround and beige floor.
Large transitional open concept family room in Raleigh with a corner tv, grey walls, light hardwood floors, a standard fireplace, a stone fireplace surround and beige floor.
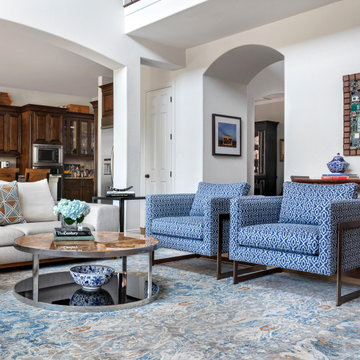
This is the redo of the living area. Important aspects were repetition of pattern in area rug and coffee table, repetition of color in accent chairs, area rug, coffee table, sofa, and throw pillows. Mixing of materials such as metals, woods, and linens.
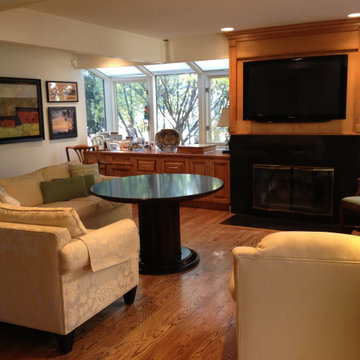
The after photo of the family room. The mantle was refaced. Wall TV's were installed. Cabinets were added to increase the room's functionality, and a dining space was added. The table has leaves for increasing the capacity of people to serve.
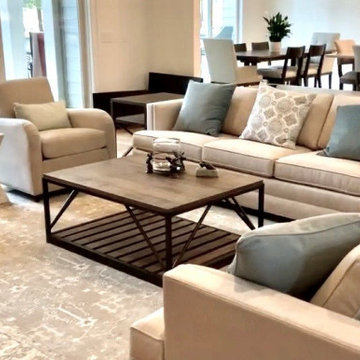
looking out to the woods from the family room is so calming especially surrounded in soft neutral colors selected for this room. With plenty of seating, the clients are able to have the whole family over for the whole summer without feeling crowded.
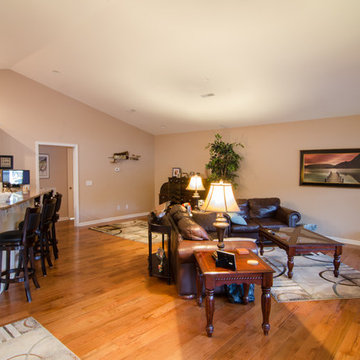
Open concept with plenty of windows provides 180 degree view of water
Inspiration for an expansive transitional open concept family room in Other with beige walls, medium hardwood floors, no fireplace and a corner tv.
Inspiration for an expansive transitional open concept family room in Other with beige walls, medium hardwood floors, no fireplace and a corner tv.
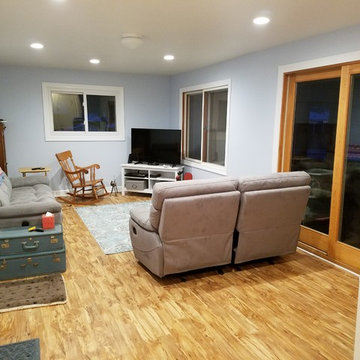
New LED can lighting in ceiling brightens the space.
Mid-sized transitional enclosed family room in Other with blue walls, vinyl floors and a corner tv.
Mid-sized transitional enclosed family room in Other with blue walls, vinyl floors and a corner tv.
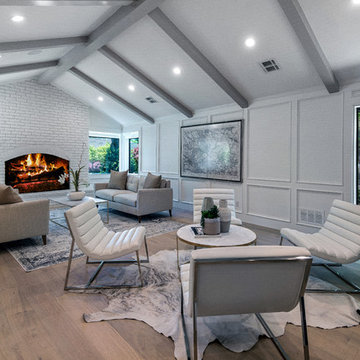
View from kitchen to Family Room
Photo of a large transitional open concept family room in Dallas with a home bar, white walls, light hardwood floors, a standard fireplace, a brick fireplace surround, a corner tv and beige floor.
Photo of a large transitional open concept family room in Dallas with a home bar, white walls, light hardwood floors, a standard fireplace, a brick fireplace surround, a corner tv and beige floor.
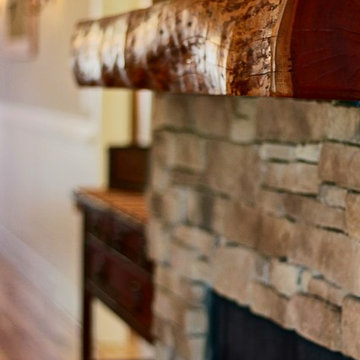
Nicola Squires - Carolina Full Motion
Large transitional open concept family room in Raleigh with grey walls, light hardwood floors, a standard fireplace, a stone fireplace surround, a corner tv and beige floor.
Large transitional open concept family room in Raleigh with grey walls, light hardwood floors, a standard fireplace, a stone fireplace surround, a corner tv and beige floor.
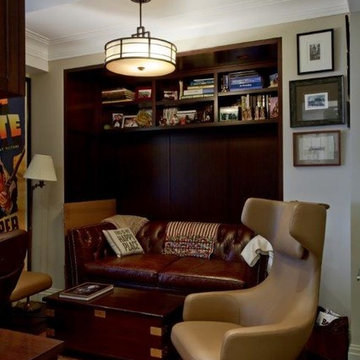
Manhattan Transitional Apartment
Design ideas for a small transitional enclosed family room in New York with a library, grey walls, dark hardwood floors, no fireplace and a corner tv.
Design ideas for a small transitional enclosed family room in New York with a library, grey walls, dark hardwood floors, no fireplace and a corner tv.
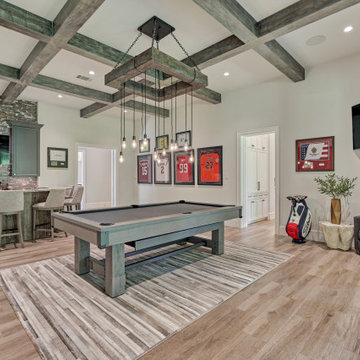
The ultimate hangout space is complete with a wet bar, pool table, and an array of golf memorabilia. Enhanced by the brick backsplash, exposed wood beams, and the sliding barn door, this space achieves a blend of refined sophistication and rustic charm.
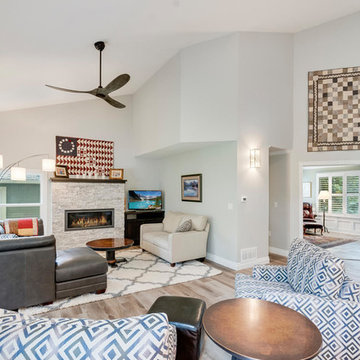
This is an example of a mid-sized transitional open concept family room in Denver with vinyl floors, a stone fireplace surround, a corner tv and brown floor.
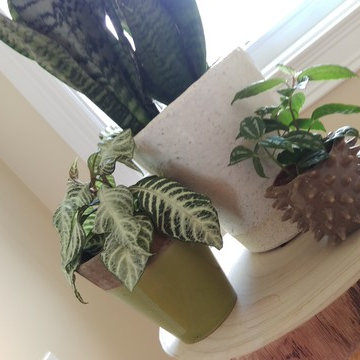
Design : MCDI -
Ébénisterie : Atelier d'ébénisterie SMJ -
Photos : MCDI
- Plantes et pots : Vertuose (Montréal)
Design ideas for a mid-sized transitional family room in Montreal with beige walls, light hardwood floors and a corner tv.
Design ideas for a mid-sized transitional family room in Montreal with beige walls, light hardwood floors and a corner tv.
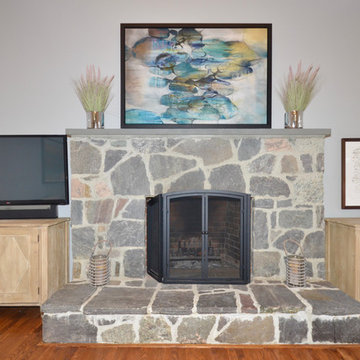
Diane Wagner
Design ideas for a large transitional open concept family room in New York with grey walls, medium hardwood floors, a standard fireplace, a stone fireplace surround and a corner tv.
Design ideas for a large transitional open concept family room in New York with grey walls, medium hardwood floors, a standard fireplace, a stone fireplace surround and a corner tv.
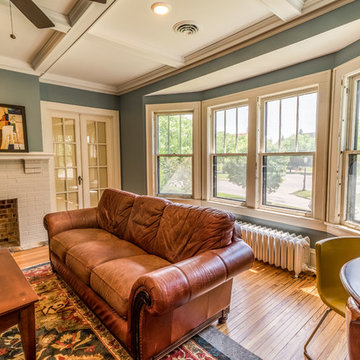
No strangers to remodeling, the new owners of this St. Paul tudor knew they could update this decrepit 1920 duplex into a single-family forever home.
A list of desired amenities was a catalyst for turning a bedroom into a large mudroom, an open kitchen space where their large family can gather, an additional exterior door for direct access to a patio, two home offices, an additional laundry room central to bedrooms, and a large master bathroom. To best understand the complexity of the floor plan changes, see the construction documents.
As for the aesthetic, this was inspired by a deep appreciation for the durability, colors, textures and simplicity of Norwegian design. The home’s light paint colors set a positive tone. An abundance of tile creates character. New lighting reflecting the home’s original design is mixed with simplistic modern lighting. To pay homage to the original character several light fixtures were reused, wallpaper was repurposed at a ceiling, the chimney was exposed, and a new coffered ceiling was created.
Overall, this eclectic design style was carefully thought out to create a cohesive design throughout the home.
Come see this project in person, September 29 – 30th on the 2018 Castle Home Tour.
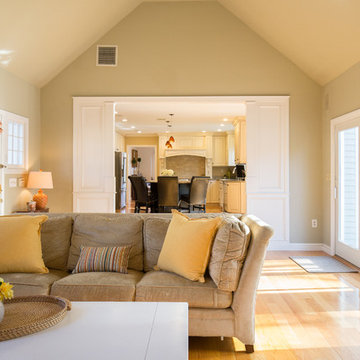
Blu Lemonade Photography, Kerry Riordan
Design ideas for a large transitional family room in Boston with beige walls, a standard fireplace, a brick fireplace surround, a corner tv and light hardwood floors.
Design ideas for a large transitional family room in Boston with beige walls, a standard fireplace, a brick fireplace surround, a corner tv and light hardwood floors.
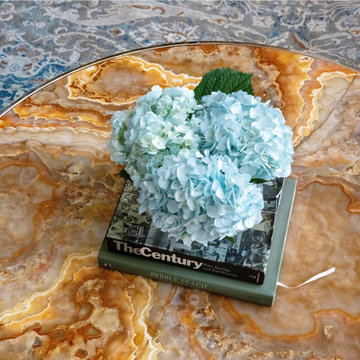
Showing how repetition is important to being cohesive, you have two very different elements with an area rug and a coffee table. The free flowing pattern on both pieces create cohesiveness and colors tie them together as well. Creates Intimacy.
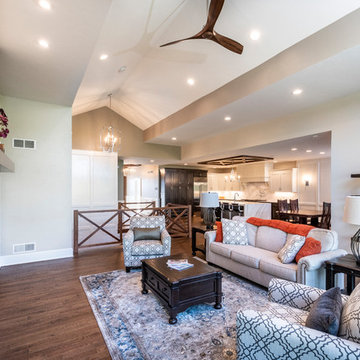
Inspiration for a mid-sized transitional open concept family room in Other with beige walls, dark hardwood floors, a standard fireplace and a corner tv.
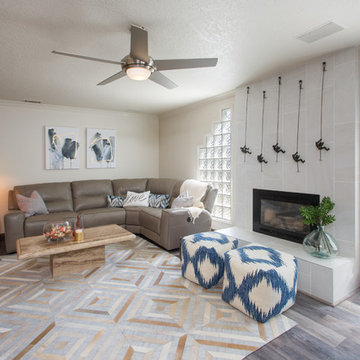
Family Room Update
| Caroline's Photography
Design ideas for a mid-sized transitional open concept family room in Sacramento with beige walls, vinyl floors, a standard fireplace, a tile fireplace surround and a corner tv.
Design ideas for a mid-sized transitional open concept family room in Sacramento with beige walls, vinyl floors, a standard fireplace, a tile fireplace surround and a corner tv.
Transitional Family Room Design Photos with a Corner TV
6