Transitional Family Room Design Photos with Grey Walls
Refine by:
Budget
Sort by:Popular Today
141 - 160 of 10,499 photos
Item 1 of 3
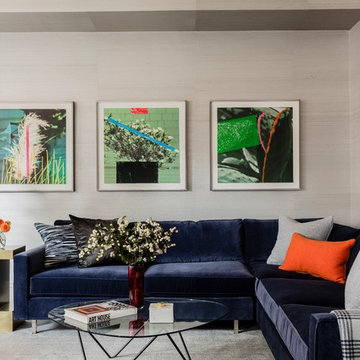
Photography by Michael J. Lee
Large transitional open concept family room in Boston with grey walls, dark hardwood floors, a wall-mounted tv and brown floor.
Large transitional open concept family room in Boston with grey walls, dark hardwood floors, a wall-mounted tv and brown floor.
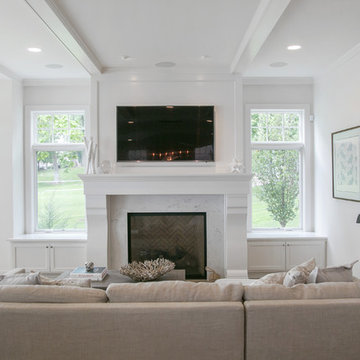
http://lowellcustomhomes.com , LOWELL CUSTOM HOMES, Lake Geneva, WI, Open floor plan with lakeside dining room open to the living room with custom designed fireplace, flat screen television mounted above and balanced by windows to each side for a bright sunny interior.
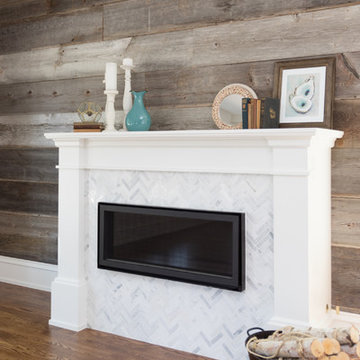
The focal point of this family room is a stunning barn wood wall and custom built fireplace. The fireplace is surrounded by Carrera marble herringbone tile and a custom wood surround.
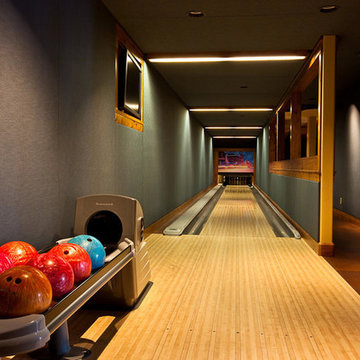
Photo of a large transitional enclosed family room in Denver with a game room, grey walls, light hardwood floors, no fireplace, a wall-mounted tv and brown floor.
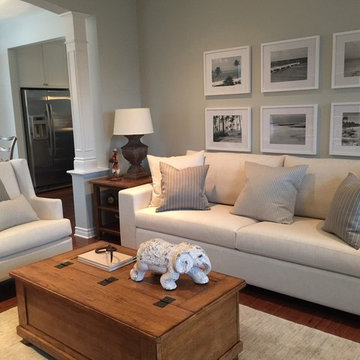
Mid-sized transitional open concept family room in Montreal with grey walls, plywood floors and brown floor.
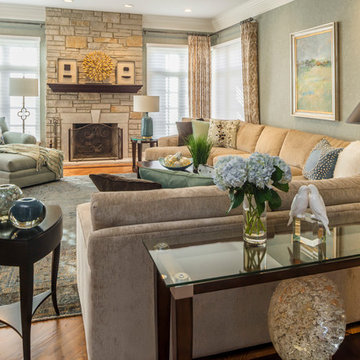
Inspiration for a mid-sized transitional enclosed family room in Chicago with medium hardwood floors, a standard fireplace, a stone fireplace surround and grey walls.
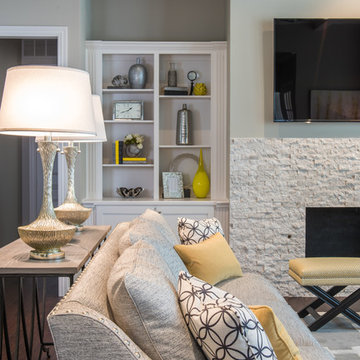
Varied shades of warm and cool grays are punctuated with warm yellows and rich blacks for a modern, and family-friendly, timeless look.
This is an example of a large transitional open concept family room in Dallas with grey walls, dark hardwood floors, a standard fireplace, a stone fireplace surround, a wall-mounted tv and brown floor.
This is an example of a large transitional open concept family room in Dallas with grey walls, dark hardwood floors, a standard fireplace, a stone fireplace surround, a wall-mounted tv and brown floor.
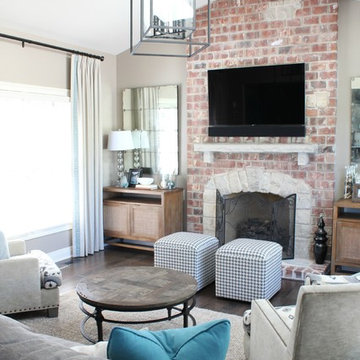
This family/hearth room is just off the magnificent kitchen and is home to an updated look of its own. New hardwood flooring, lighting and mantle and the background for the custom furniture and window treatments. The family now spends most of its time here.
Cure Design Group (636) 294-2343
website https://curedesigngroup.com/
portfolio https://curedesigngroup.com/wordpress/interior-design-portfolio.html
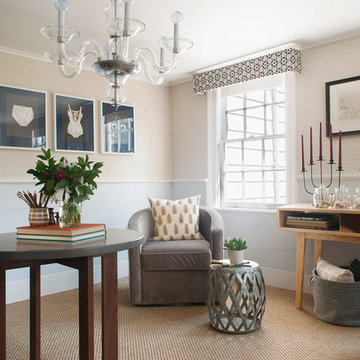
Luke Williams
Design ideas for a mid-sized transitional enclosed family room in New York with a library, grey walls, carpet, no tv and no fireplace.
Design ideas for a mid-sized transitional enclosed family room in New York with a library, grey walls, carpet, no tv and no fireplace.
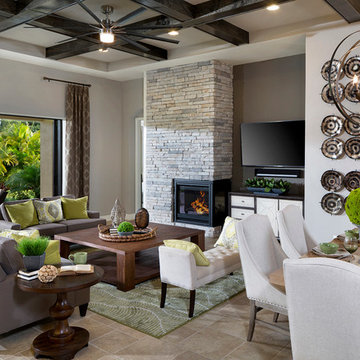
Relaxed elegance is achieved in this family room, through a thoughtful blend of natural textures, shades of green, and cozy furnishings.
Photo of a transitional open concept family room in Tampa with grey walls, porcelain floors, a corner fireplace, a stone fireplace surround, beige floor and brick walls.
Photo of a transitional open concept family room in Tampa with grey walls, porcelain floors, a corner fireplace, a stone fireplace surround, beige floor and brick walls.
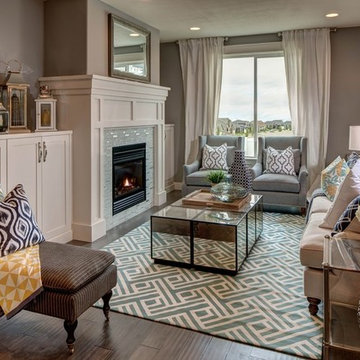
Inspiration for a mid-sized transitional enclosed family room in Other with grey walls, dark hardwood floors, a standard fireplace, a tile fireplace surround, no tv and brown floor.
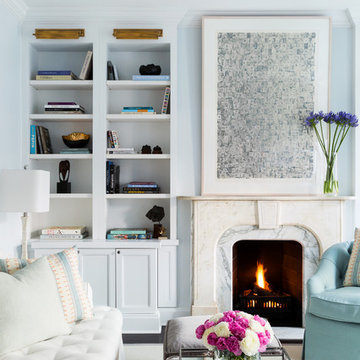
Interior Design, Interior Architecture, Custom Millwork Design, Furniture Design, Art Curation, & Landscape Architecture by Chango & Co.
Photography by Ball & Albanese
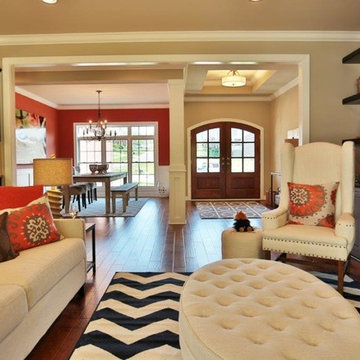
Jagoe Homes, Inc. Project: The Enclave at Glen Lakes Home. Location: Louisville, Kentucky. Site Number: EGL 40.
Photo of a large transitional open concept family room in Louisville with grey walls, a standard fireplace, a stone fireplace surround and a wall-mounted tv.
Photo of a large transitional open concept family room in Louisville with grey walls, a standard fireplace, a stone fireplace surround and a wall-mounted tv.
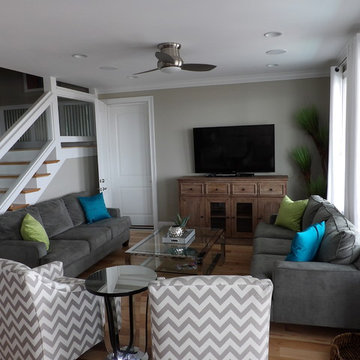
Design ideas for a mid-sized transitional open concept family room in Other with grey walls, medium hardwood floors, no fireplace and a freestanding tv.
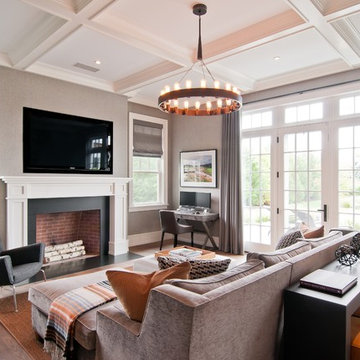
Design ideas for a transitional family room in New York with grey walls, a standard fireplace and a wall-mounted tv.
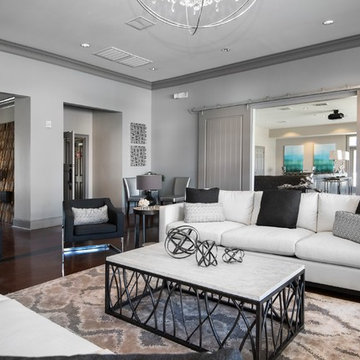
This is an example of an expansive transitional open concept family room in Houston with a game room, grey walls, concrete floors, no tv and brown floor.
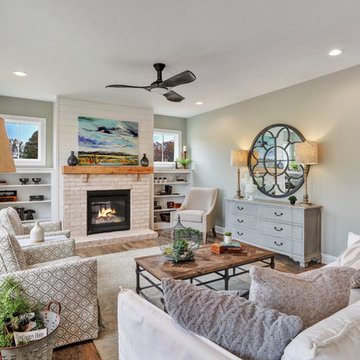
Transitional family room in Richmond with grey walls, medium hardwood floors, a standard fireplace, a brick fireplace surround and brown floor.
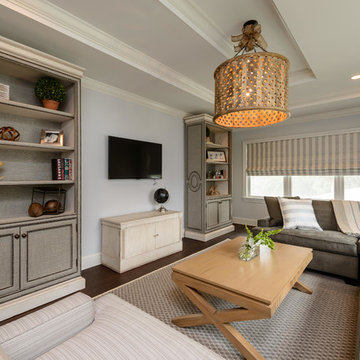
KJW Photography
Transitional family room in New York with grey walls, dark hardwood floors and a wall-mounted tv.
Transitional family room in New York with grey walls, dark hardwood floors and a wall-mounted tv.
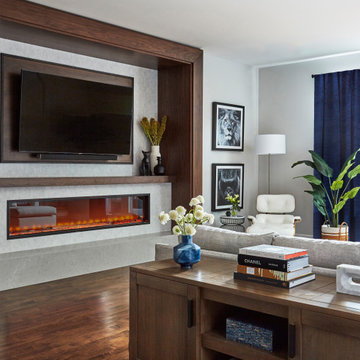
Design ideas for an expansive transitional open concept family room with grey walls, medium hardwood floors, a ribbon fireplace, a wood fireplace surround, a built-in media wall and brown floor.
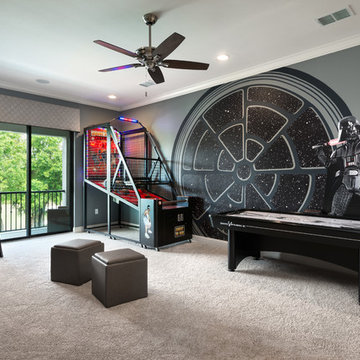
This is an example of a transitional enclosed family room in Orlando with a game room, grey walls, carpet and beige floor.
Transitional Family Room Design Photos with Grey Walls
8