Transitional Family Room Design Photos with Grey Walls
Refine by:
Budget
Sort by:Popular Today
101 - 120 of 10,501 photos
Item 1 of 3
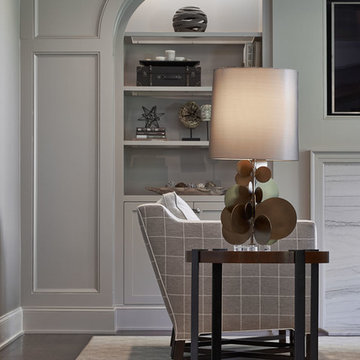
Full design of all Architectural details and finishes with turn-key furnishings and styling throughout for this Family room.
Photography by Carlson Productions, LLC
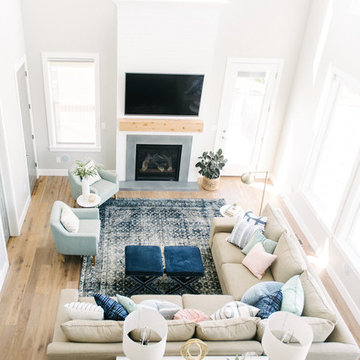
Jessica White
This is an example of a large transitional open concept family room in Salt Lake City with grey walls, medium hardwood floors, a standard fireplace, a concrete fireplace surround and a wall-mounted tv.
This is an example of a large transitional open concept family room in Salt Lake City with grey walls, medium hardwood floors, a standard fireplace, a concrete fireplace surround and a wall-mounted tv.
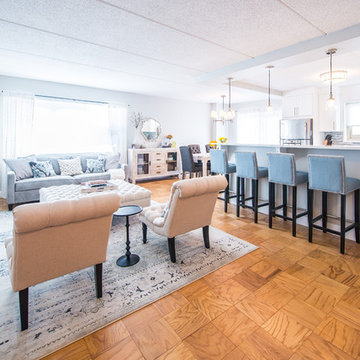
This Kitchen was transformed from an enclosed, dark and dreary space to an elegant, open and inviting family friendly area.
Design features are: White Paint grade Shaker style Cabinet, Peninsula that accommodates 4 comfortable seating, wine rack, stainless steel handles and appliances
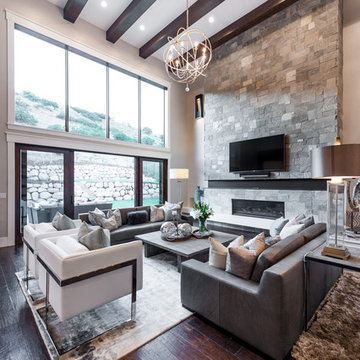
Mid-sized transitional open concept family room in Salt Lake City with grey walls, dark hardwood floors, a standard fireplace, a stone fireplace surround and a wall-mounted tv.
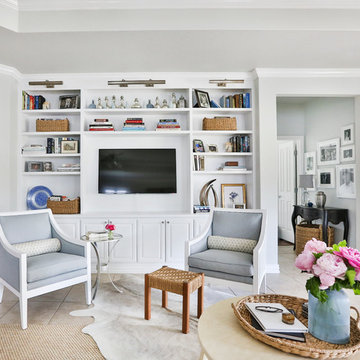
Knoxy Knox; Knox Photographics
Large transitional open concept family room in Houston with grey walls, a built-in media wall and porcelain floors.
Large transitional open concept family room in Houston with grey walls, a built-in media wall and porcelain floors.
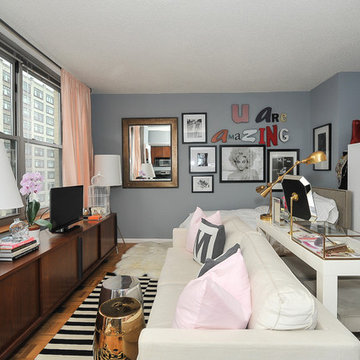
Design ideas for a transitional family room in New York with grey walls, medium hardwood floors and a freestanding tv.
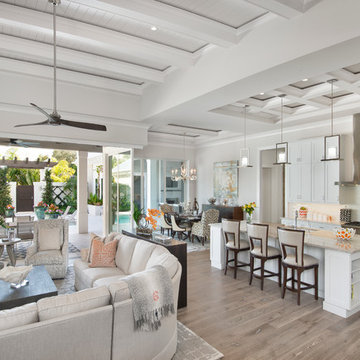
Photos by Giovanni Photography
This is an example of a large transitional open concept family room in Miami with grey walls, light hardwood floors, no fireplace and a wall-mounted tv.
This is an example of a large transitional open concept family room in Miami with grey walls, light hardwood floors, no fireplace and a wall-mounted tv.
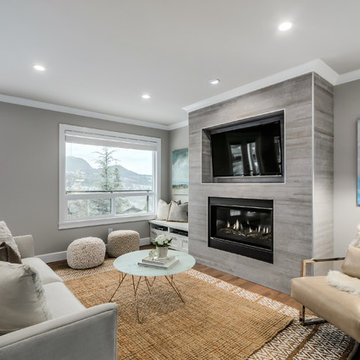
Large format tiles were used for the fireplace surround. The TV has been recessed above the linear gas fireplace. All of the TV components are hidden in the custom cabinetry off to the side of the fireplace.
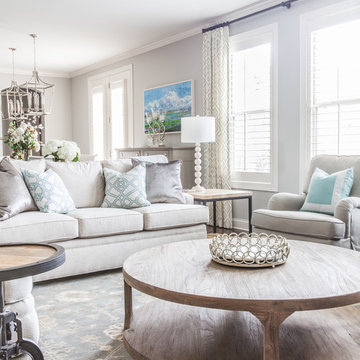
Laura Sumrek
Inspiration for a mid-sized transitional open concept family room in Charlotte with grey walls, dark hardwood floors, a standard fireplace, a stone fireplace surround and a built-in media wall.
Inspiration for a mid-sized transitional open concept family room in Charlotte with grey walls, dark hardwood floors, a standard fireplace, a stone fireplace surround and a built-in media wall.
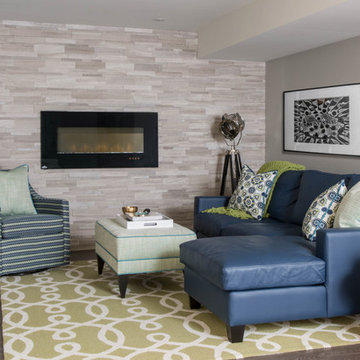
Stephani Buchman
This is an example of a transitional family room in Toronto with grey walls, dark hardwood floors, a ribbon fireplace and a tile fireplace surround.
This is an example of a transitional family room in Toronto with grey walls, dark hardwood floors, a ribbon fireplace and a tile fireplace surround.
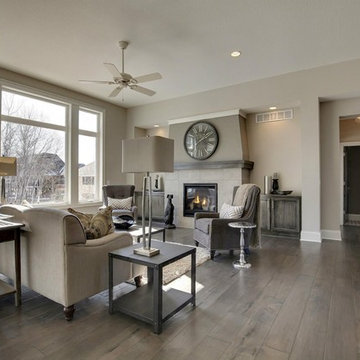
This space incorporates large-width hardwood planks to lengthen the room and show more of the beautiful wood features.
CAP Carpet & Flooring is the leading provider of flooring & area rugs in the Twin Cities. CAP Carpet & Flooring is a locally owned and operated company, and we pride ourselves on helping our customers feel welcome from the moment they walk in the door. We are your neighbors. We work and live in your community and understand your needs. You can expect the very best personal service on every visit to CAP Carpet & Flooring and value and warranties on every flooring purchase. Our design team has worked with homeowners, contractors and builders who expect the best. With over 30 years combined experience in the design industry, Angela, Sandy, Sunnie,Maria, Caryn and Megan will be able to help whether you are in the process of building, remodeling, or re-doing. Our design team prides itself on being well versed and knowledgeable on all the up to date products and trends in the floor covering industry as well as countertops, paint and window treatments. Their passion and knowledge is abundant, and we're confident you'll be nothing short of impressed with their expertise and professionalism. When you love your job, it shows: the enthusiasm and energy our design team has harnessed will bring out the best in your project. Make CAP Carpet & Flooring your first stop when considering any type of home improvement project- we are happy to help you every single step of the way.
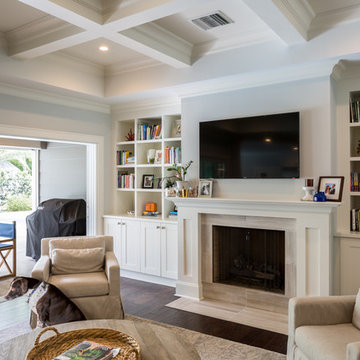
Ryan Begley Photography
This is an example of a mid-sized transitional open concept family room in Orlando with a library, grey walls, dark hardwood floors, a standard fireplace, a tile fireplace surround and a wall-mounted tv.
This is an example of a mid-sized transitional open concept family room in Orlando with a library, grey walls, dark hardwood floors, a standard fireplace, a tile fireplace surround and a wall-mounted tv.
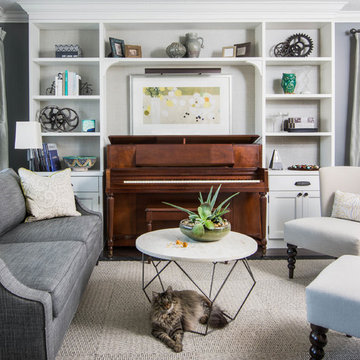
Stephani Buchman
Photo of a small transitional family room in Toronto with a music area, grey walls, dark hardwood floors and brown floor.
Photo of a small transitional family room in Toronto with a music area, grey walls, dark hardwood floors and brown floor.
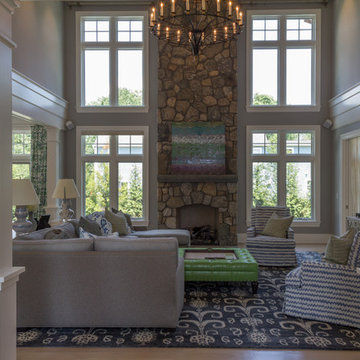
Elegant entertaining rooms include a formal dining room with mirrored panels and tray ceiling, serviced by the butlers pantry with handcrafted cabinetry, a hammered polished nickel sink and “quilted” metallic tile backsplash. Entry to the butlers pantry is through a splendid overhead gliding, sandblasted glass “Culinaria” door, one of a pair, with the matching door guarding the entrance to the kitchen pantry across the hall.
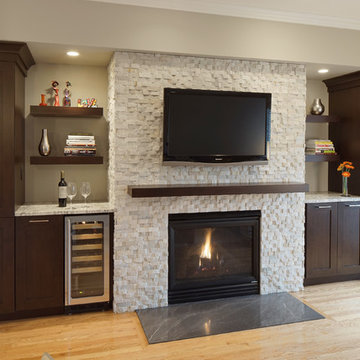
The same shaker-style Grabill cabinetry was installed in the adjacent family room but stained in a rich dark tone to create variety in the home.
Tall cabinets flank the grand fireplace allowing it to be the focal point in the room. Light-toned stacked ledger stone was installed around the fireplace surround to contrast the dark-tone cabinets.
Open shelving was designed on each side to display the homeowner’s favorite belongings, while keeping this custom-made furniture piece from appearing to heavy and overbearing.
A sense of balance is created through this symmetrical design of these built-ins, allowing for an overall striking and polished design.
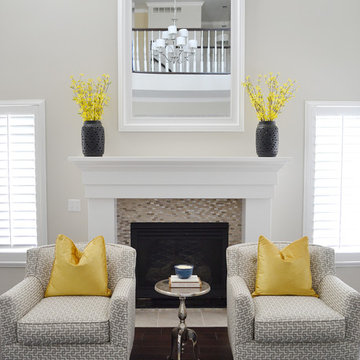
Kitchen and Family Room Renovation and Design by Sita Montgomery Interiors
This is an example of a mid-sized transitional open concept family room in Salt Lake City with a wall-mounted tv, grey walls, dark hardwood floors, a standard fireplace and a tile fireplace surround.
This is an example of a mid-sized transitional open concept family room in Salt Lake City with a wall-mounted tv, grey walls, dark hardwood floors, a standard fireplace and a tile fireplace surround.
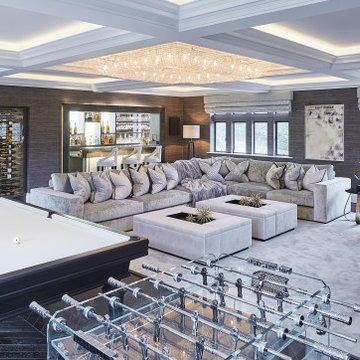
A full renovation of a dated but expansive family home, including bespoke staircase repositioning, entertainment living and bar, updated pool and spa facilities and surroundings and a repositioning and execution of a new sunken dining room to accommodate a formal sitting room.
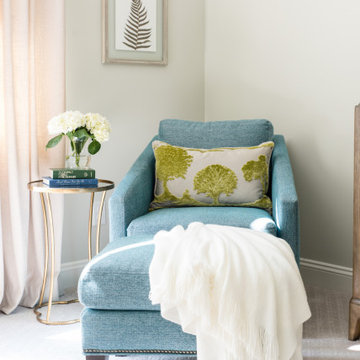
This is an example of a mid-sized transitional open concept family room in Charlotte with grey walls, carpet and grey floor.
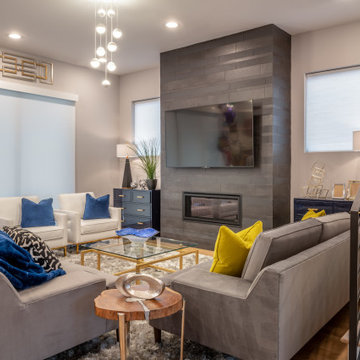
For a family of four this design provides a place for everyone to sit or curl up and relax. The stately fireplace grounds the space and provides a solid focal point. Natural elements through the use of small side tables and Navajo inspired prints help this space to feel warm and inviting. A true atmosphere of warmth and timelessness.
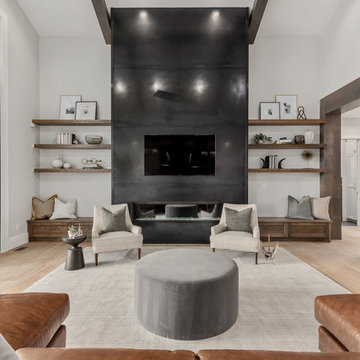
Brad Montgomery
Large transitional open concept family room in Salt Lake City with a library, grey walls, light hardwood floors, a standard fireplace, a metal fireplace surround, a built-in media wall and beige floor.
Large transitional open concept family room in Salt Lake City with a library, grey walls, light hardwood floors, a standard fireplace, a metal fireplace surround, a built-in media wall and beige floor.
Transitional Family Room Design Photos with Grey Walls
6